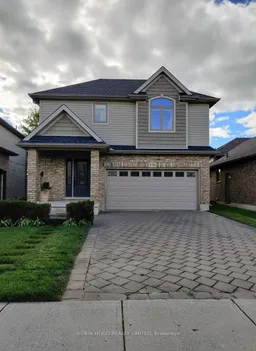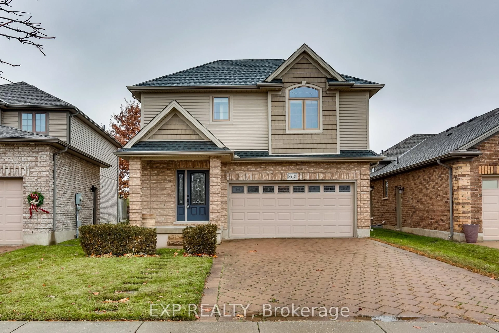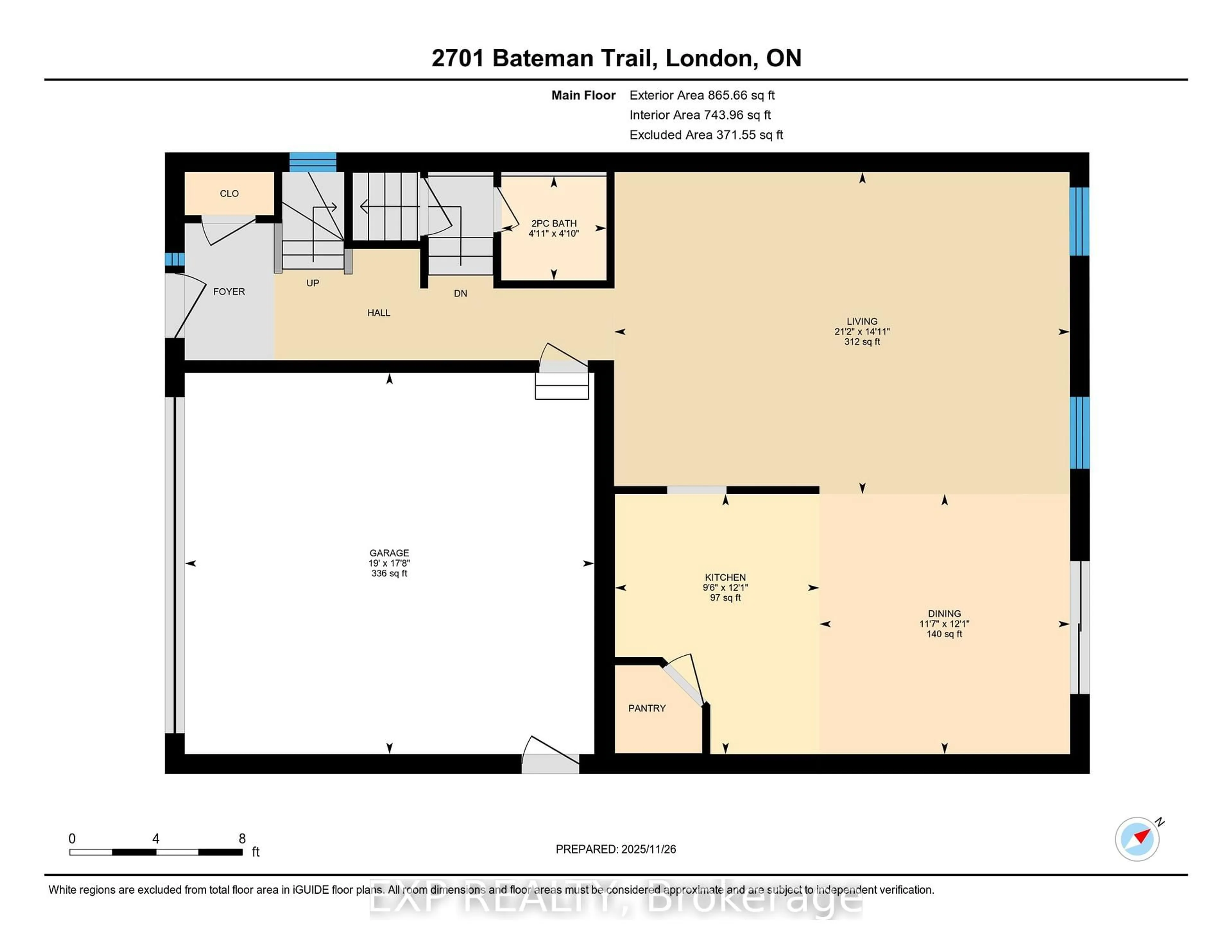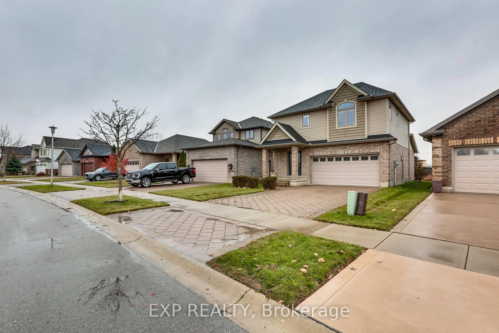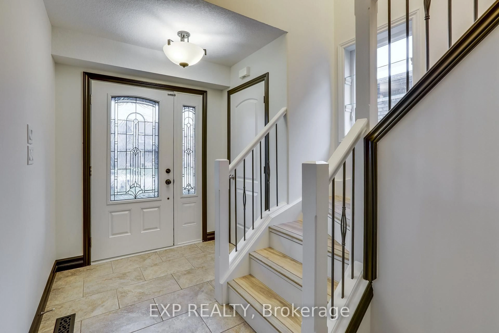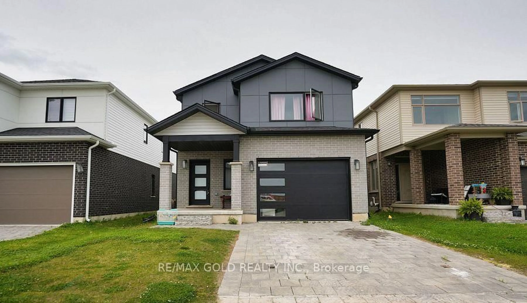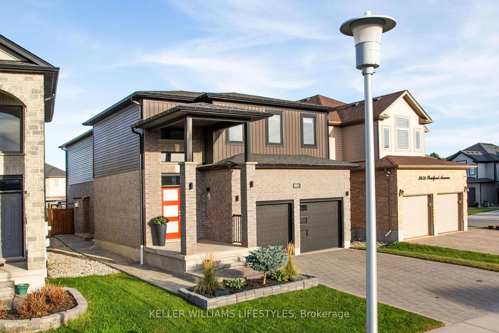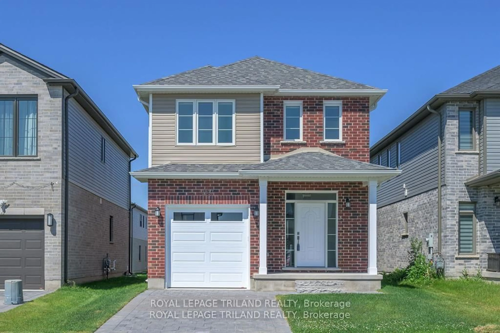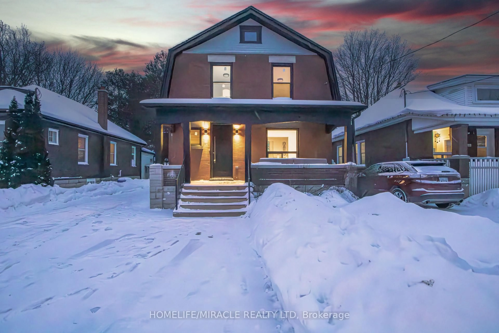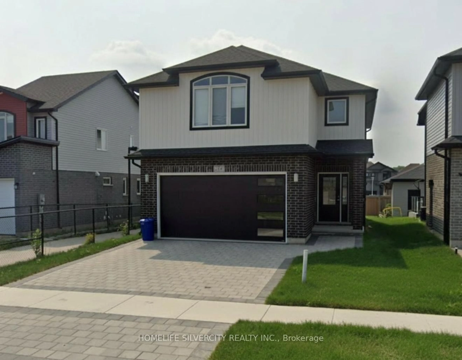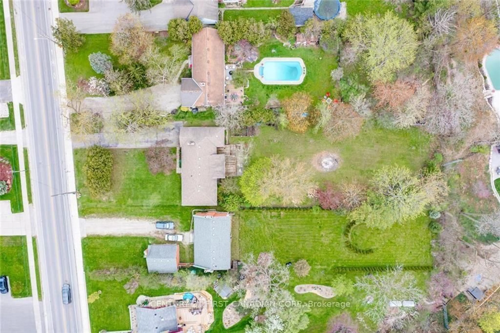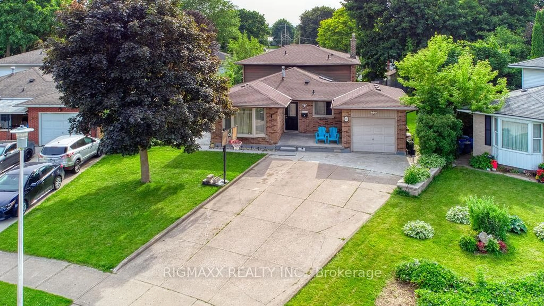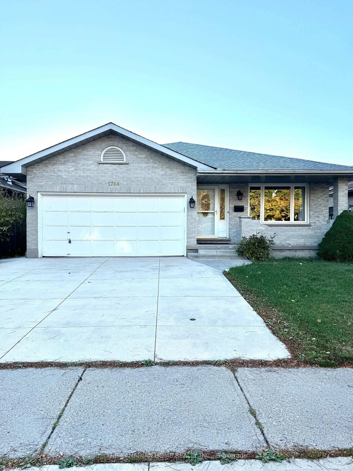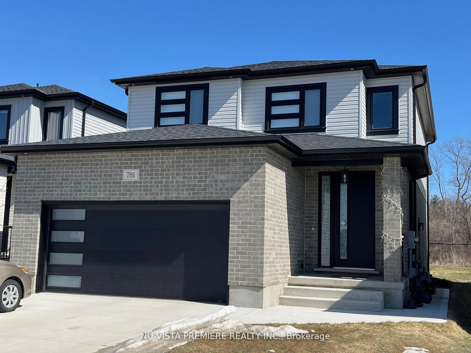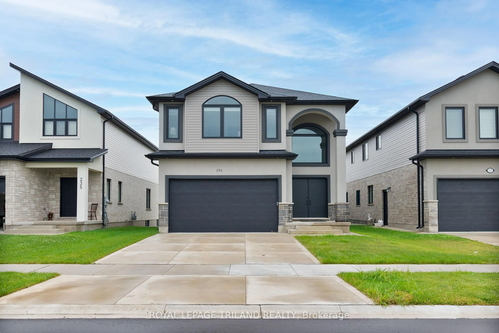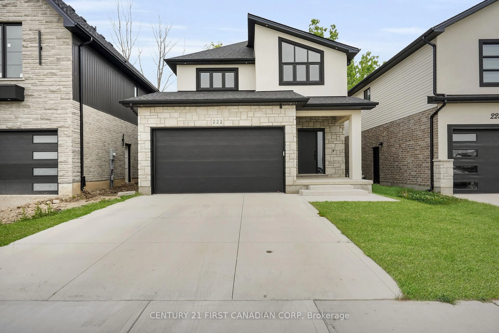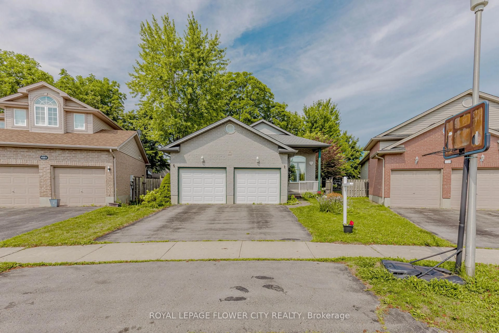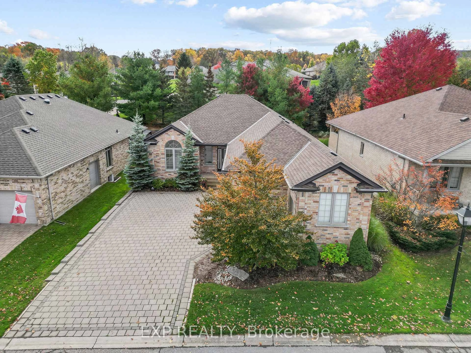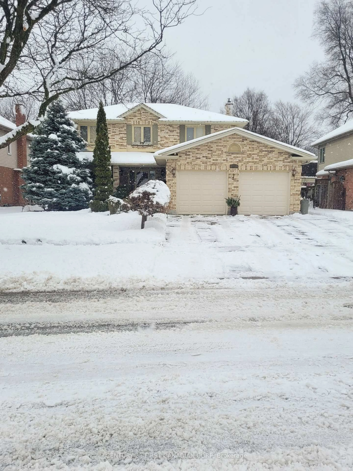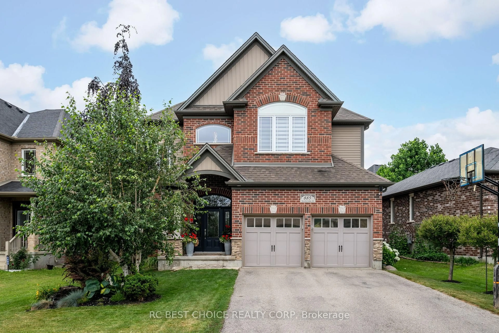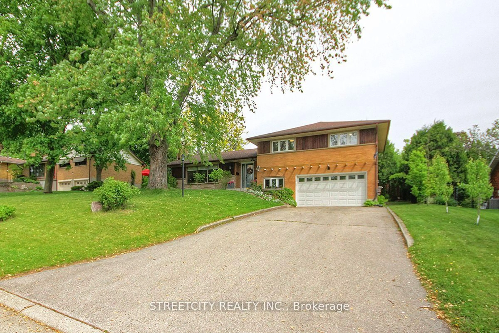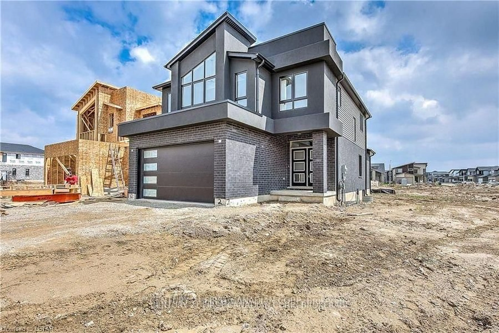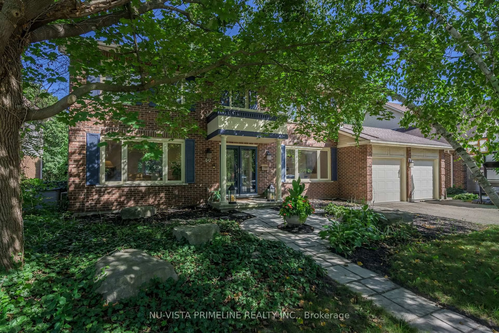2701 Bateman Tr, London South, Ontario N6L 0A9
Contact us about this property
Highlights
Estimated valueThis is the price Wahi expects this property to sell for.
The calculation is powered by our Instant Home Value Estimate, which uses current market and property price trends to estimate your home’s value with a 90% accuracy rate.Not available
Price/Sqft$359/sqft
Monthly cost
Open Calculator
Description
Desired South London, east-facing location! Close to the 401 and major arterial roads. Two Storey home backing onto large private space assuring peaceful privacy. Landscaped rear yard with 2-tone composite deck, gas barbeque hookup and hookup for future outdoor fireplace. Enjoy full afternoon sun and a yard large enough for a pool if so desired! Double attached garage and private double drive totalling 6 parking spaces. Inviting entryway leads to open concept great room with gas fireplace, beautiful hardwood floor and vaulted ceiling. Kitchen with quartz countertops, premium cabinetry and walk-in pantry. Upper level comprised of primary bedroom with large walk-in closet and ensuite bath. Two more good-sized bedrooms, main 4 pc bath and the convenience of upper level laundry! Basement is completely studded and insulated, ready to finish to your specifications! High efficiency furnace and central air keep energy bills low. Layout allows for possibility of in-law suite!
Property Details
Interior
Features
Main Floor
Great Rm
6.44 x 4.55Dining
3.68 x 3.54Kitchen
3.68 x 2.89Bathroom
1.49 x 1.47Exterior
Features
Parking
Garage spaces 2
Garage type Attached
Other parking spaces 4
Total parking spaces 6
Property History
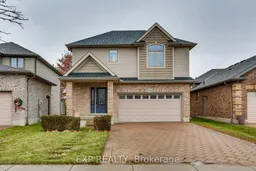 43
43