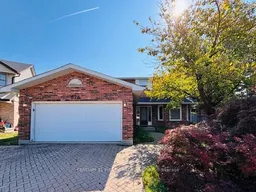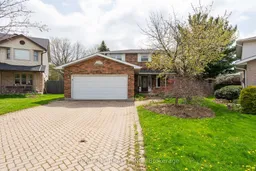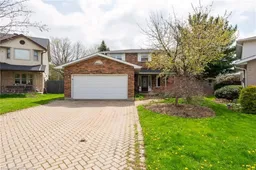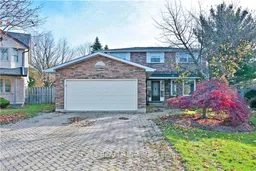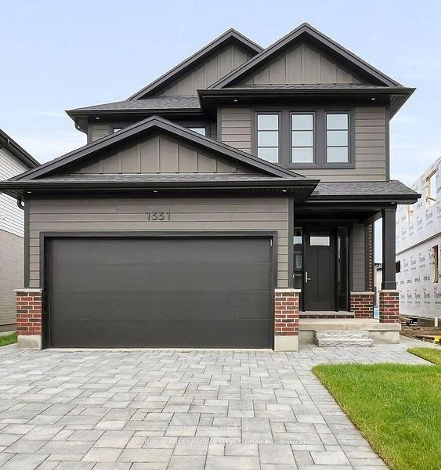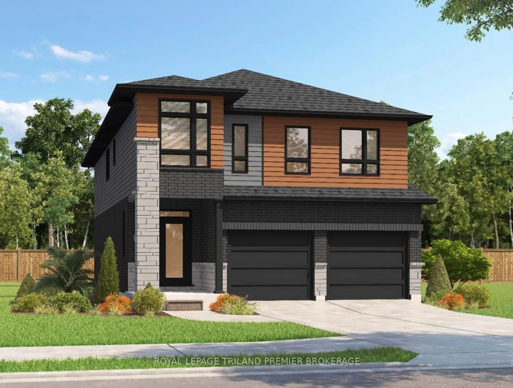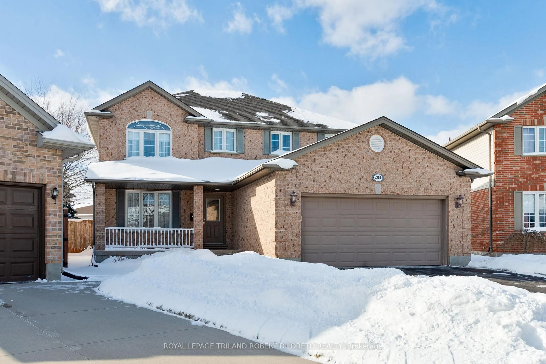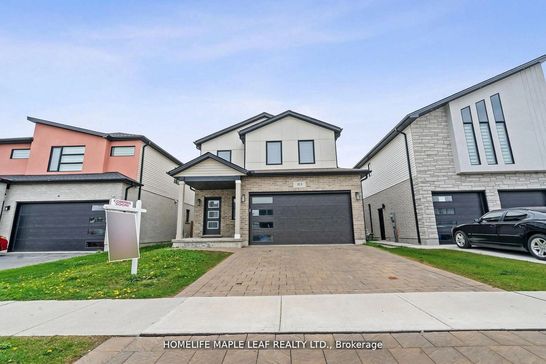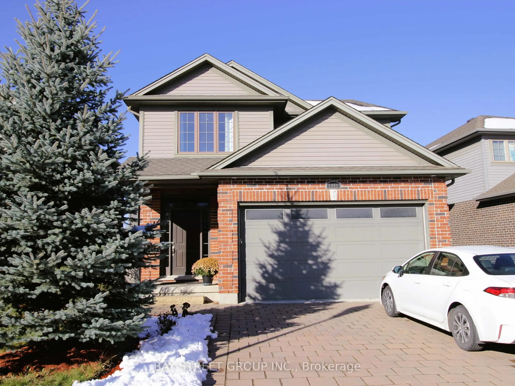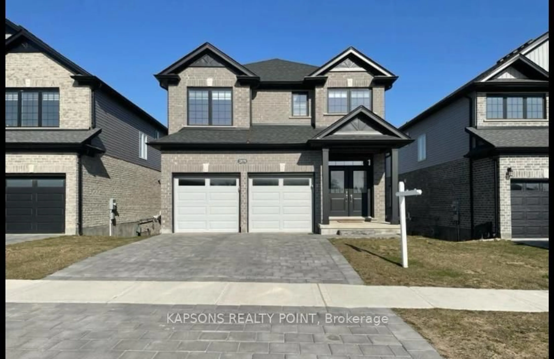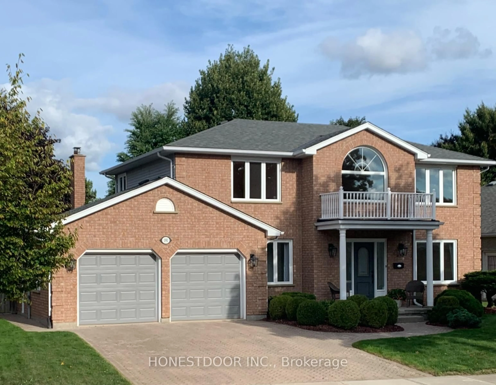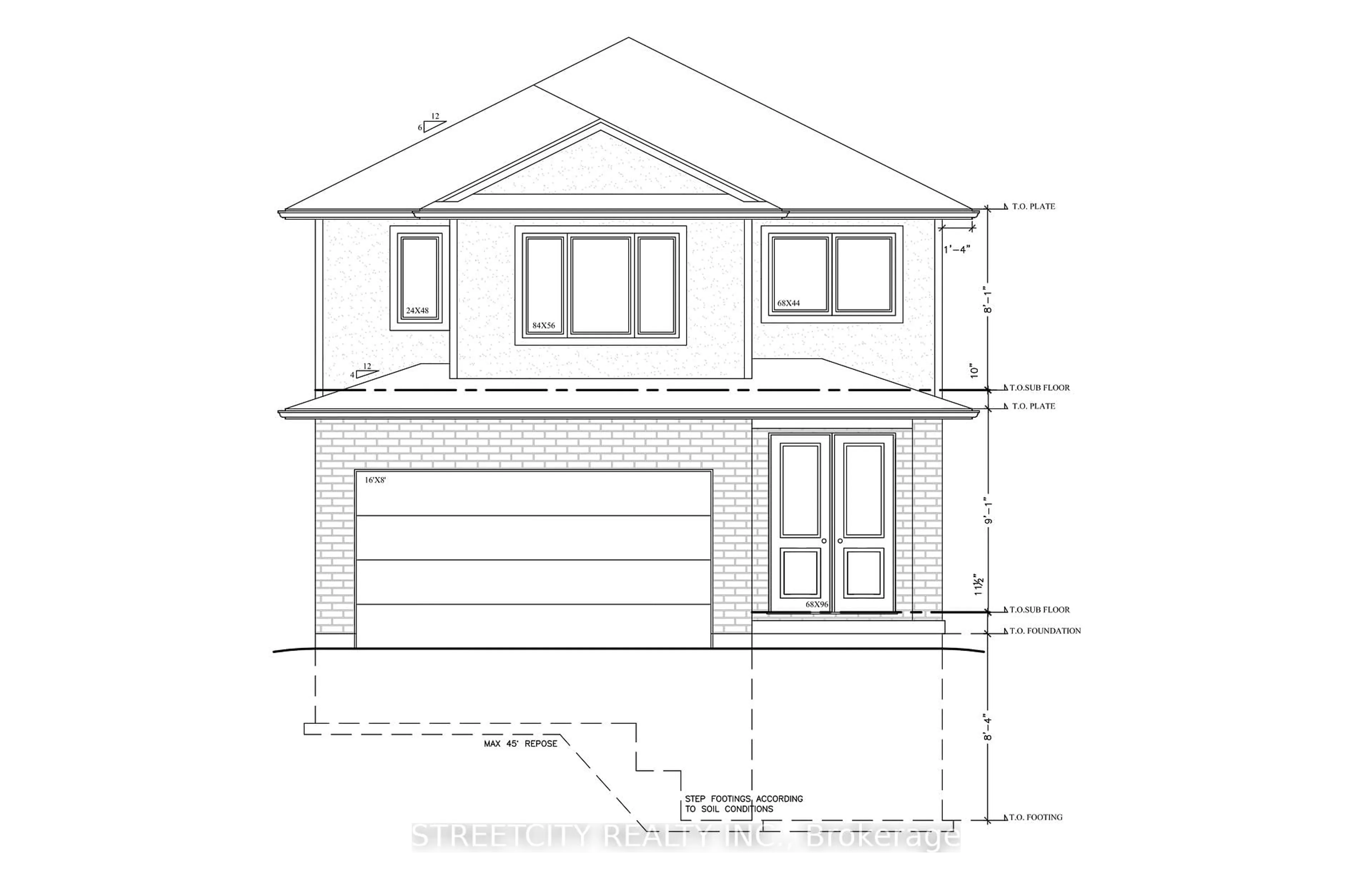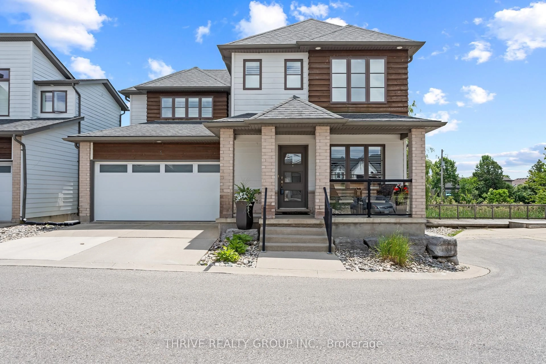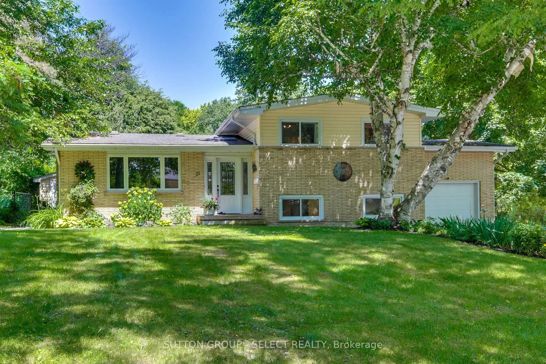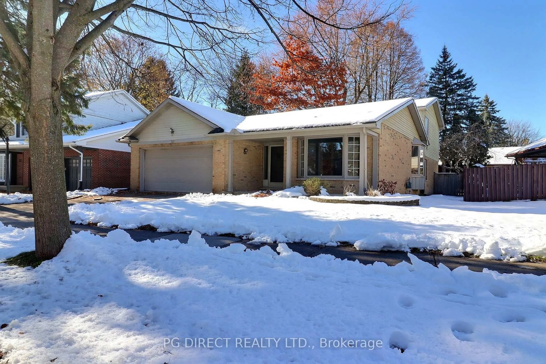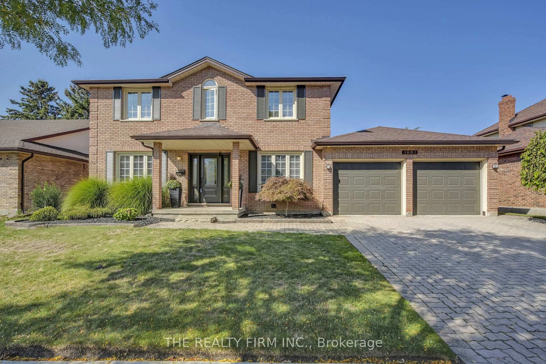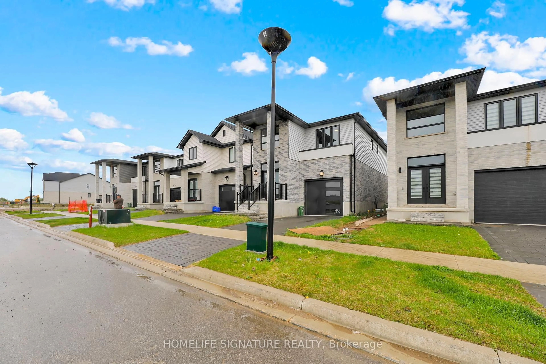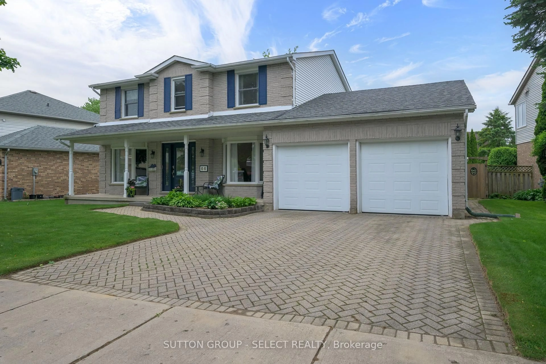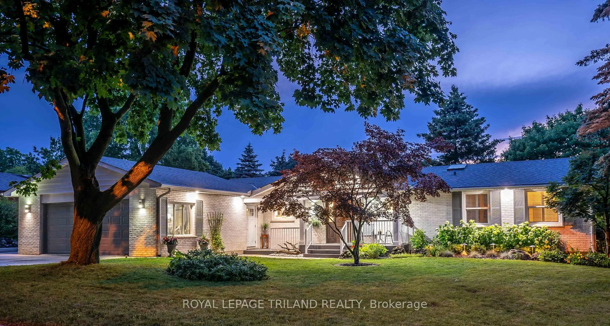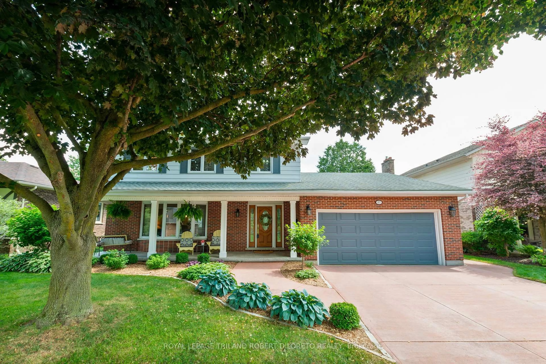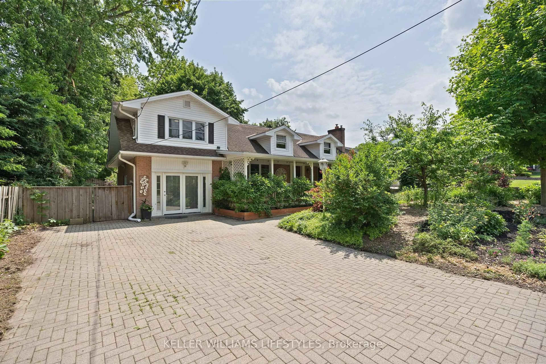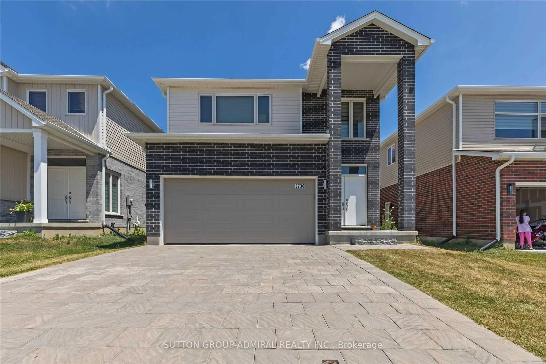Near Western University & University Hospital! Discover this beautifully updated 4 upstairs + 2 Main floor bedroom residence, ideally located just steps from Western University, University Hospital, and Costco. this home is an exceptional choice for families, academics, and medical professionals alike. Inside, you'll find spacious, light-filled rooms with four bedrooms across the upper and main levels perfect for family living, guest space, or a dedicated home office. The lower level adds even more flexibility with additional bedrooms and living space. Step outside to your private LARGE backyard retreat, complete with a large inground pool (FENCED SEPERATELY), gas BBQ hookup, and cozy fire pit perfect for entertaining or simply unwinding after a long day. Enjoy peace of mind with recent upgrades throughout, including a new roof, furnace, AC, windows, pool pump, chlorinator, fresh flooring, and paint. The thoughtfully designed layout offers a seamless flow, balancing style, function, and comfort. Nestled close to shopping, dining, recreation, and transit, this home is truly move-in ready and waiting for you to make it your own. Don't miss your chance schedule your private showing today! Pool closing included courtesy of the listing agent, with service by Skyview Pools.
Inclusions: Fridge, Stove, Microwave, Washer, Dryer
