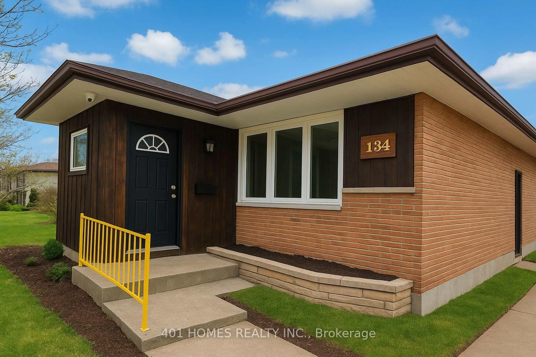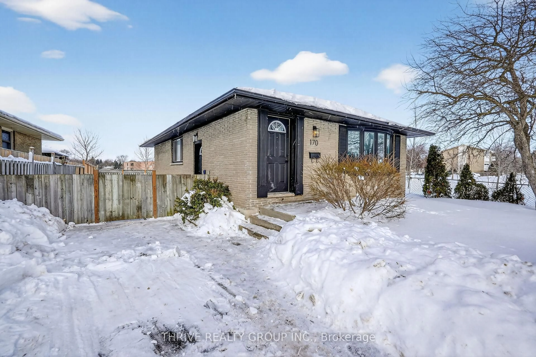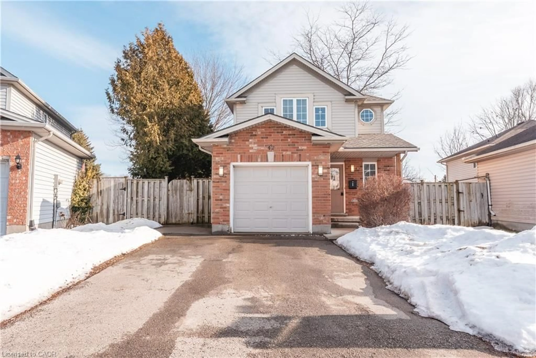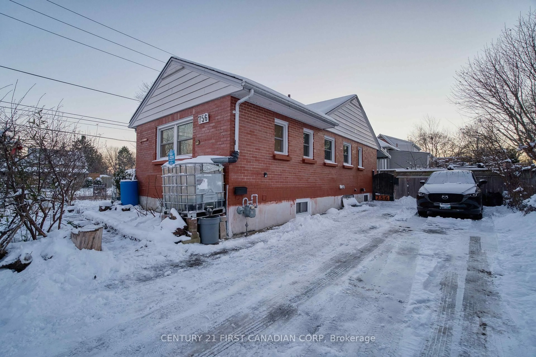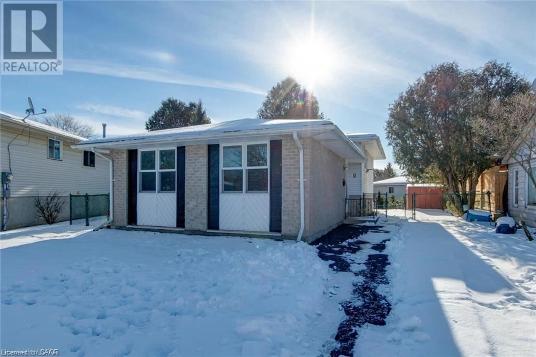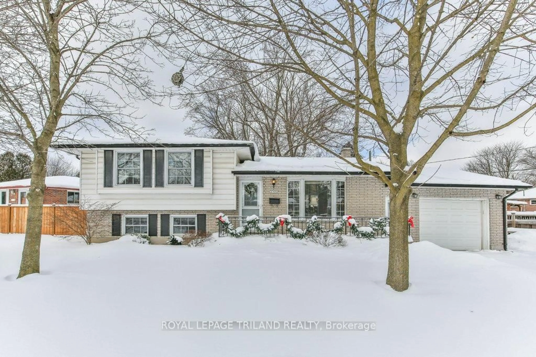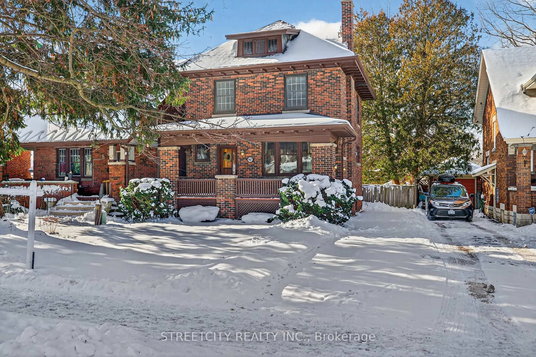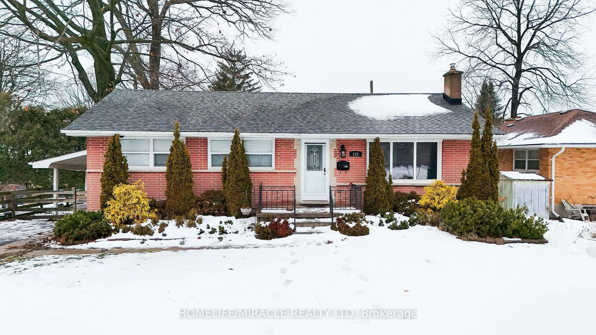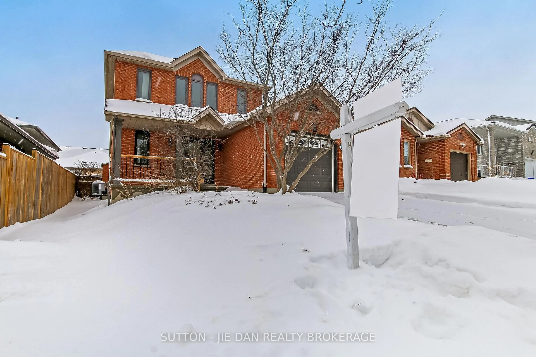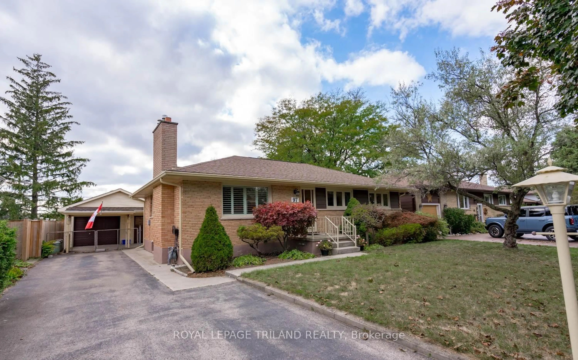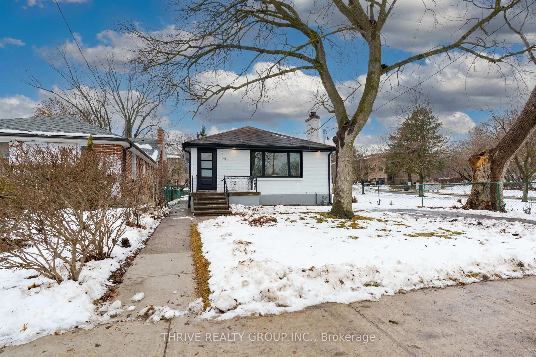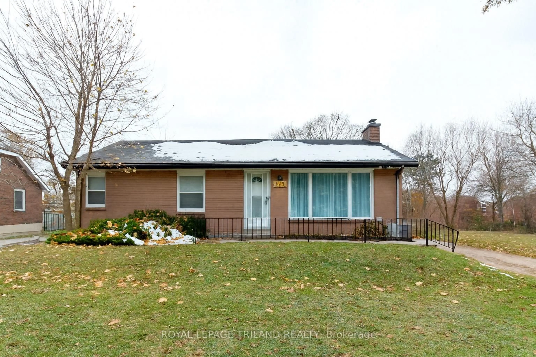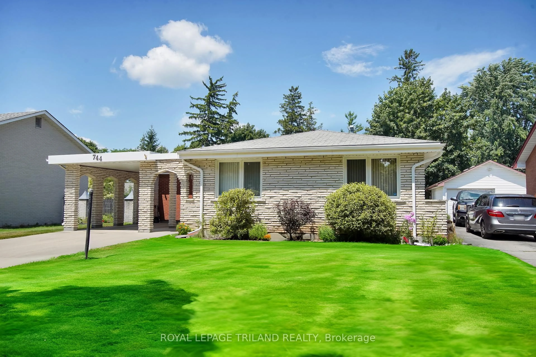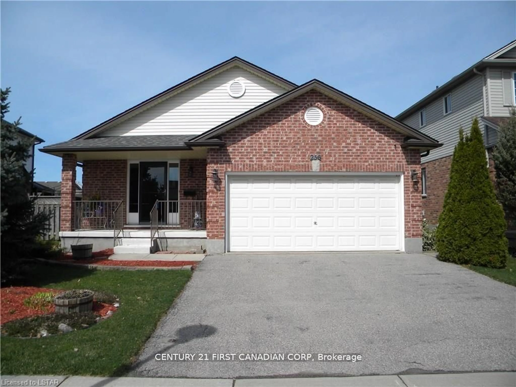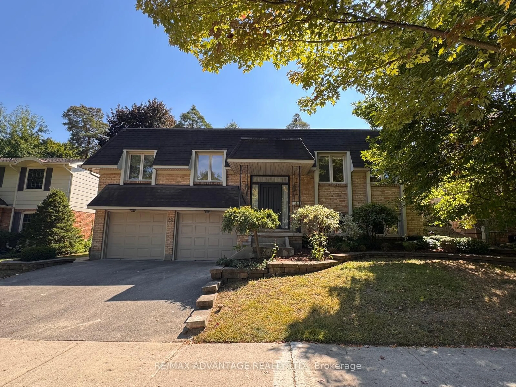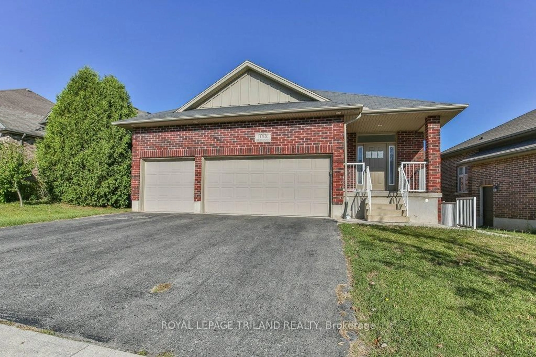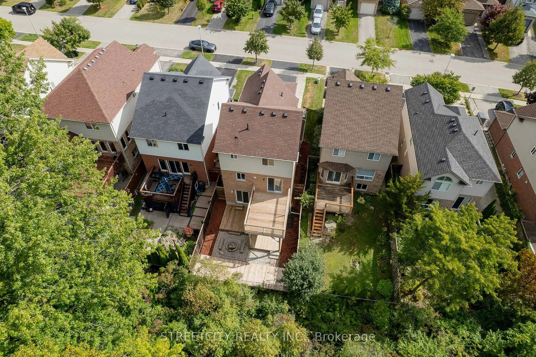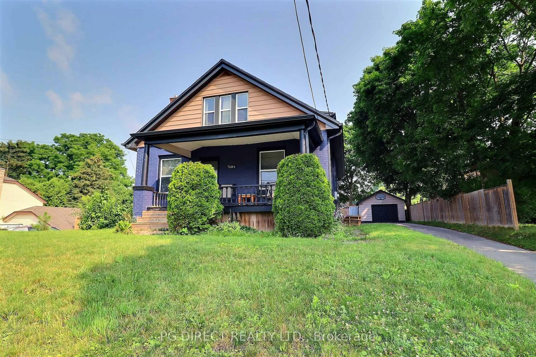3 bedroom, 3 bathroom, 2 car garage, raised ranch in North London's Huron Heights community. Close to Fanshawe College, public transit, schools, parks, shopping, and all amenities. Quick access to major routes makes commuting simple. This spacious home offers a functional layout, solid structure, and plenty of room for a family or investment. The main level features a bright living room, separate dining room, and a large kitchen with direct access to the elevated wood deck. Three bedrooms are located on the main level, including a generous primary bedroom with double closets, private balcony with glass sliding doors, and a 5-piece en-suite.The lower level provides a substantial amount of additional living space, including a large family room, oversized rec room, den/home office, a second full bathroom, new sauna, storage room, and utility area. This layout offers flexibility for multi-use needs, rental potential, or extended family arrangements. Outside, the property features a newly poured concrete driveway, a front sitting area, and a large fully fenced rear yard that backs onto community green space. This home is priced to reflect the opportunity for cosmetic updating, giving buyers a chance to personalize the space and build value in a well-established neighbourhood.
Inclusions: Refrigerator, Stove, Dishwasher, Microwave, Washer, Dryer, Window Coverings and Blinds, Hot water tank owned
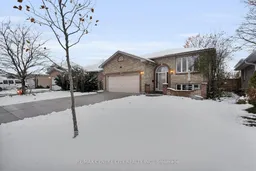 50
50

