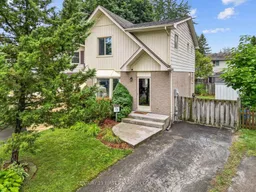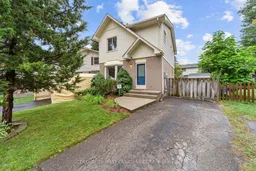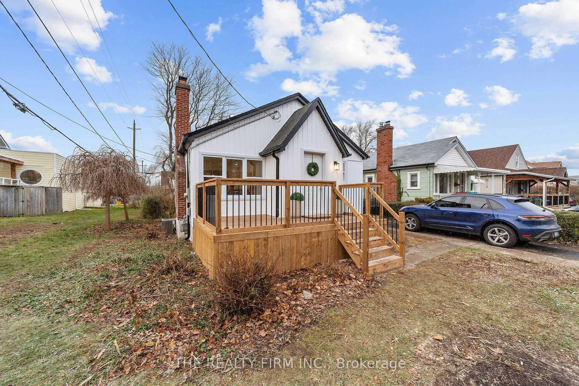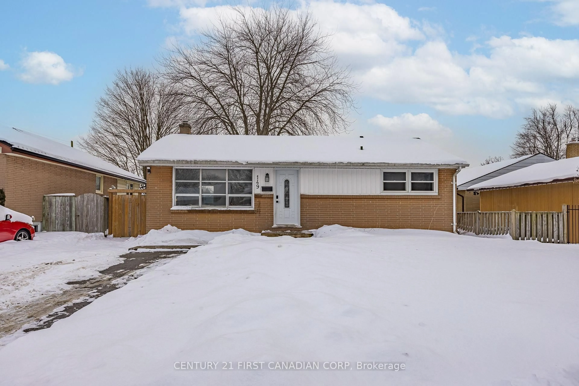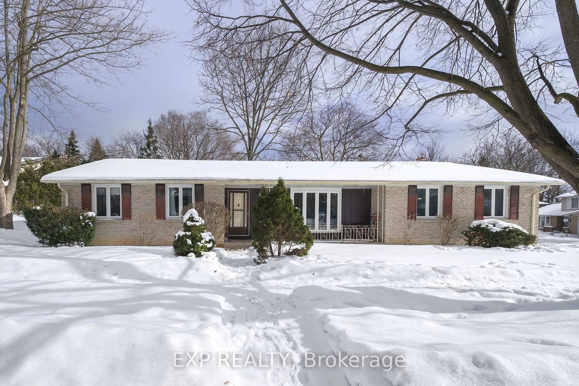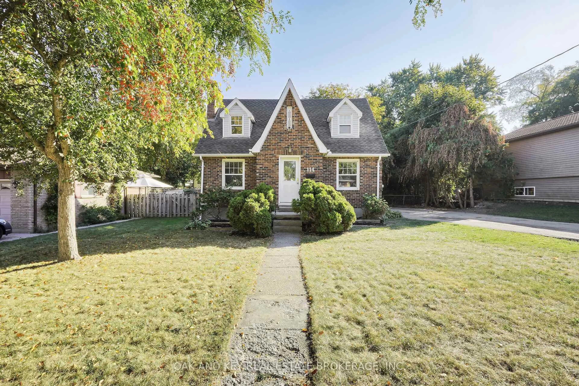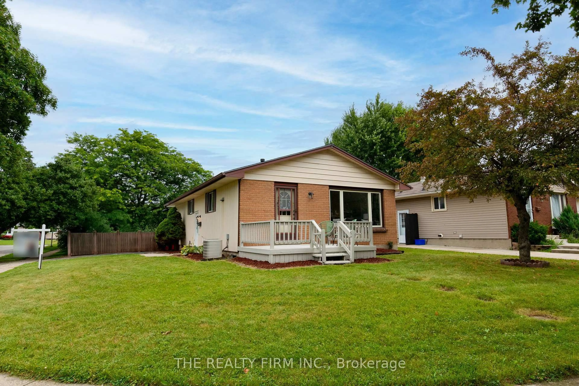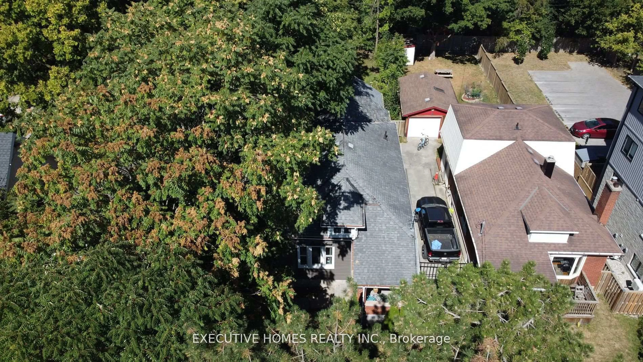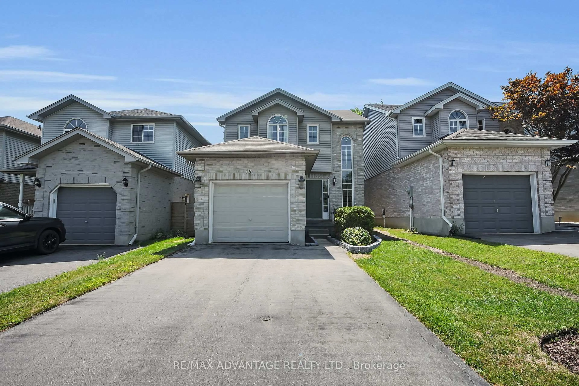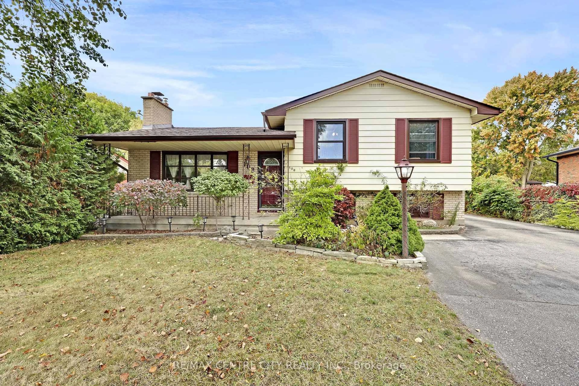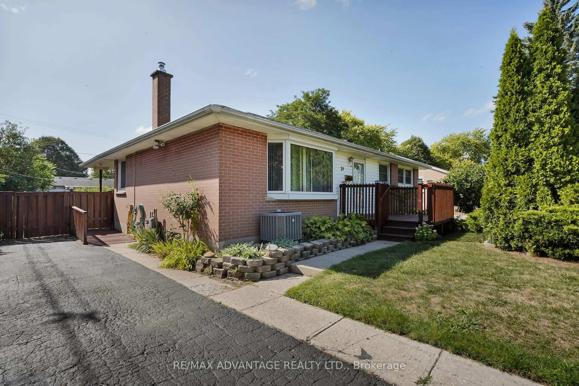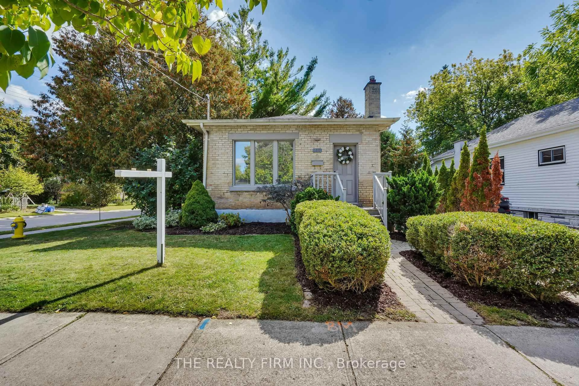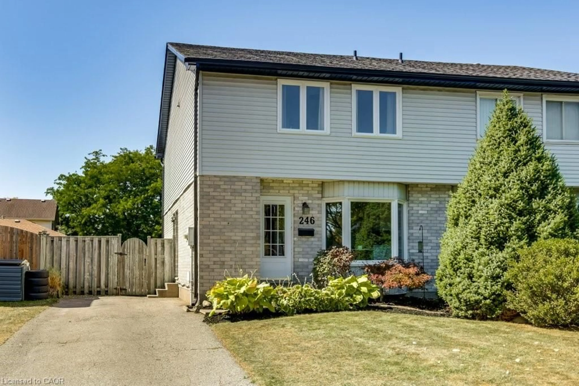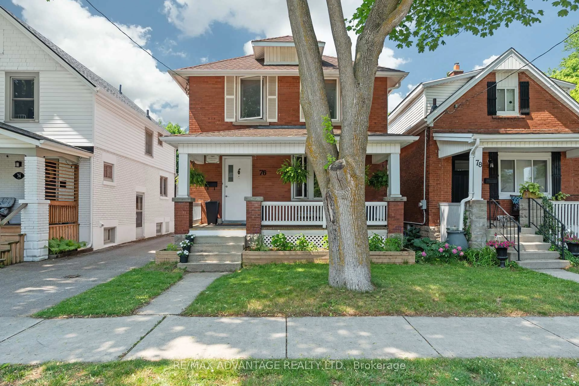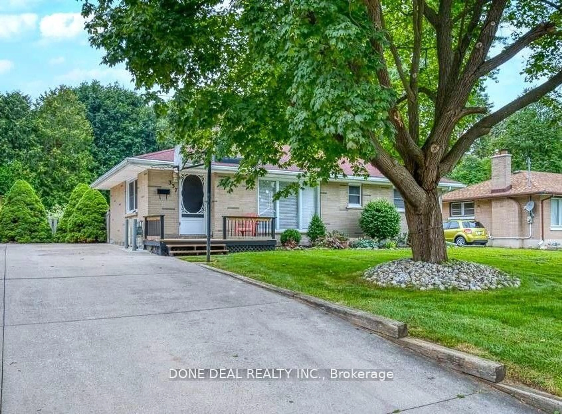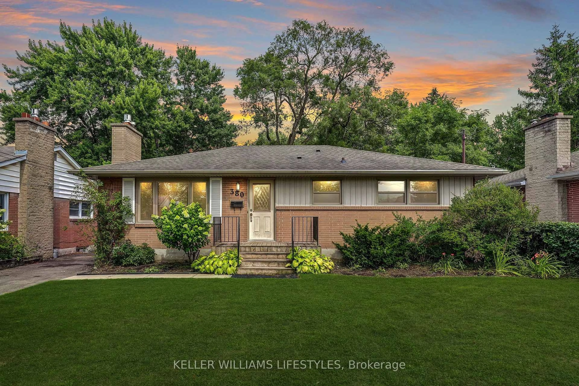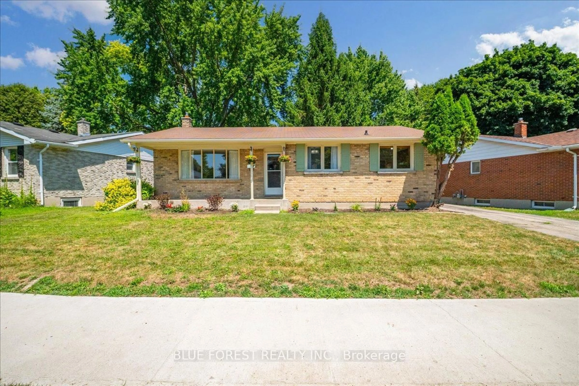Welcome to 71 Constable Court, a charming 2-storey, 3-bedroom home tucked away at the end of a quiet court in desirable North London. With its prime position, this property makes a great first impression the moment you drive in. Inside, you'll find a bright and open living and dining room with neutral light colours throughout and no carpet anywhere making the space feel modern, clean, and easy to maintain. The kitchen flows seamlessly into the main living area, and upstairs you'll discover three good-sized bedrooms along with a full bathroom. The home also offers a convenient second bathroom and plenty of natural light. Step outside to enjoy a private, fully fenced backyard complete with deck and shed perfect for relaxing or entertaining. The finished lower level adds additional living space for a rec room, home office, or hobby area. Parking for three vehicles is available in the private driveway. Located close to the University of Western Ontario, excellent schools, shopping, parks, and all amenities, this property is an excellent option for first-time buyers, families, or investors alike.
Inclusions: REFRIGERATOR, STOVE, DISHWASHER, WASHER, DRYER
