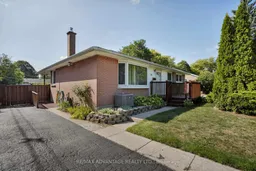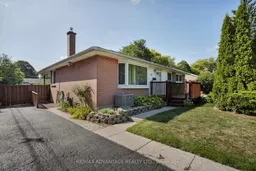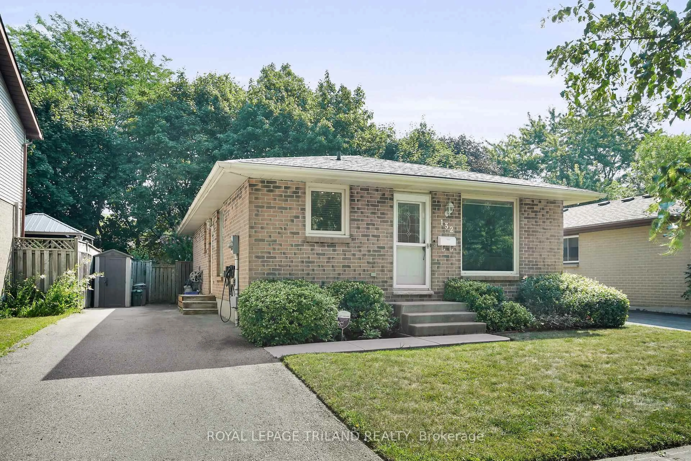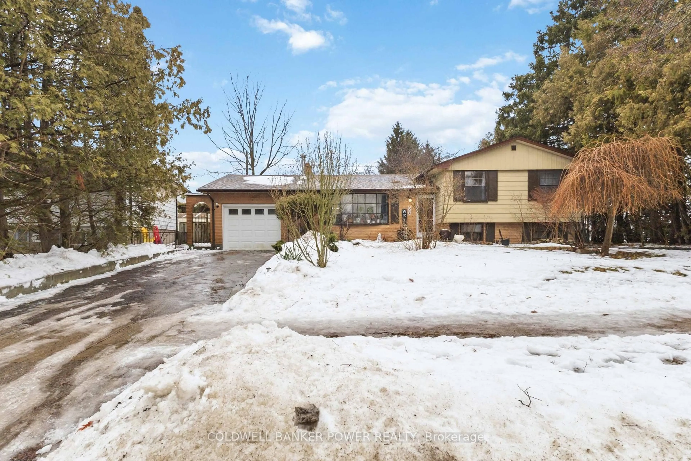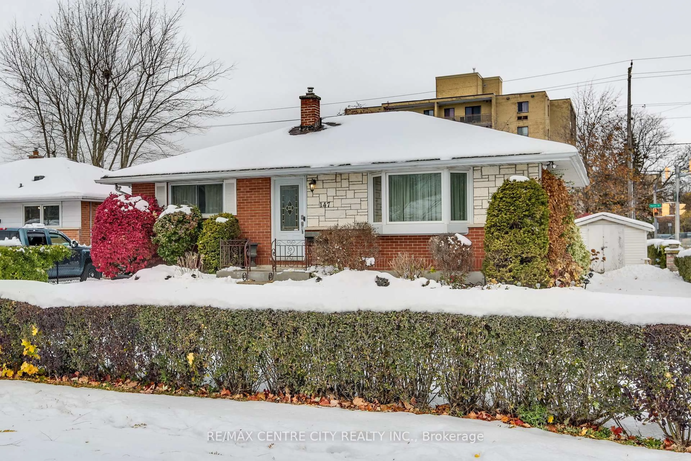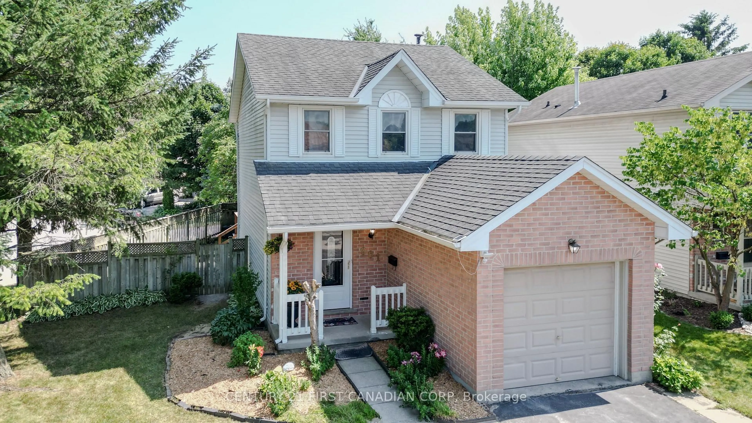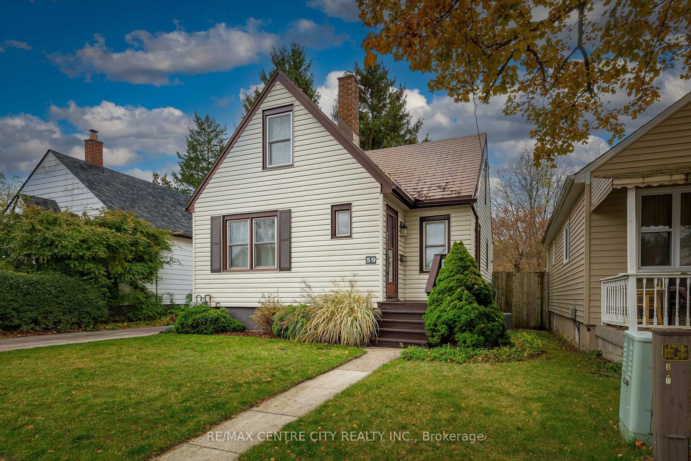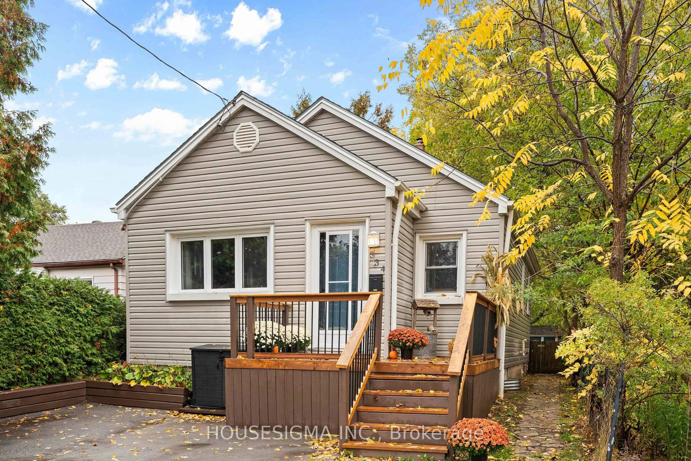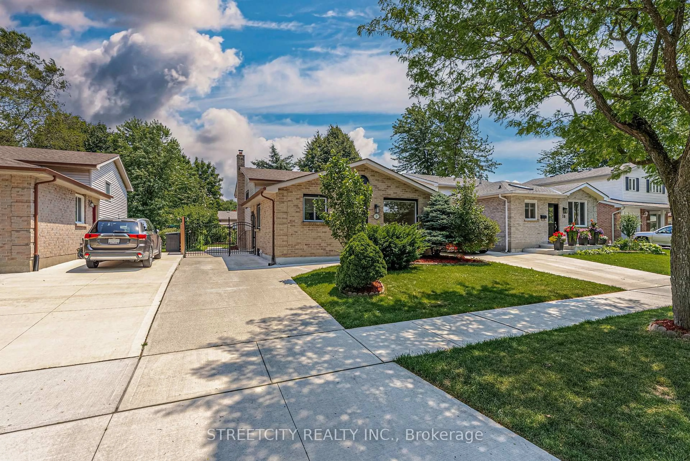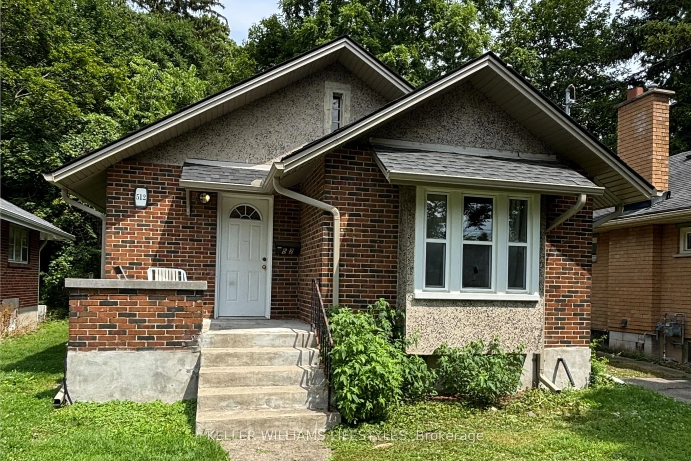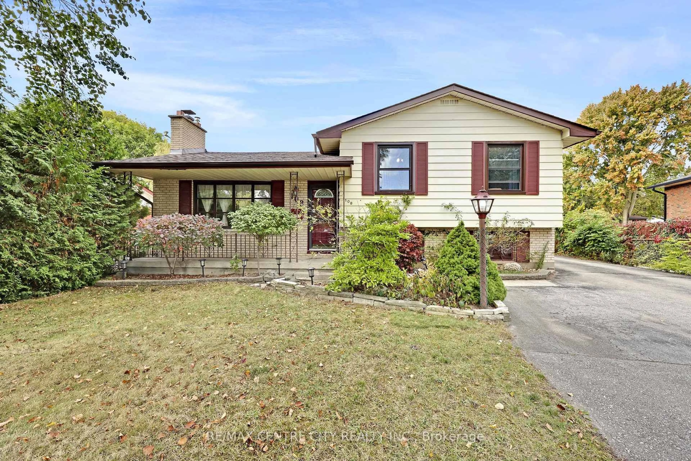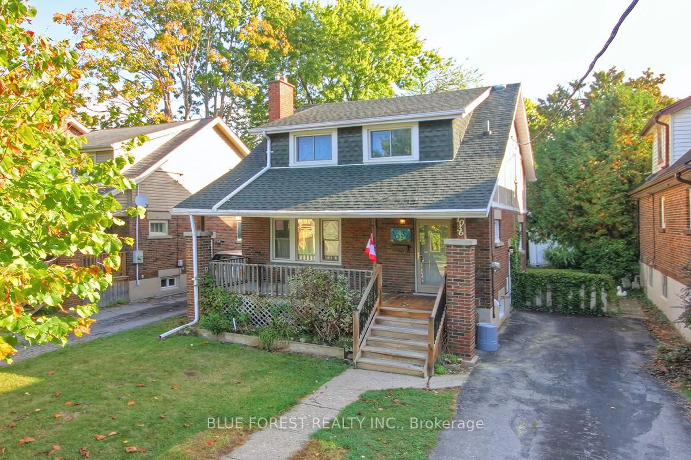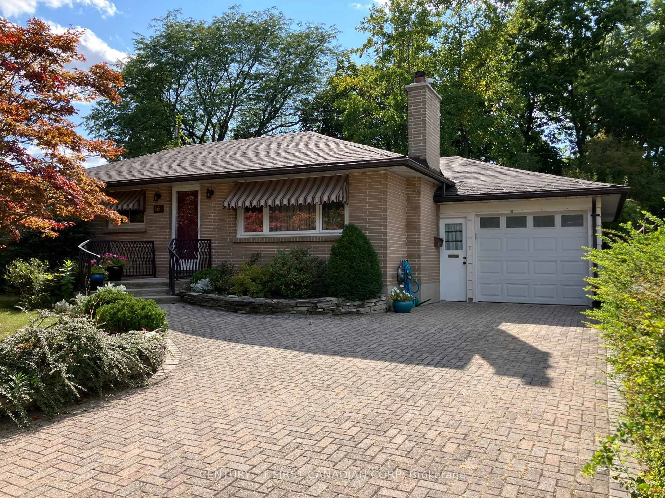One floor living at its finest! Welcome to 29 Langton Rd located in Huron Heights. This home has been loving cared for by one family for over 48 years. This is a house that has stories of a family that filled every square inch of the home with love and memories from the first child born until the last great grandchild blessed its doorstep. It is now ready for the next family to create their own memories, whether it be a young family or perhaps an older couple looking for easy one floor living that offers accessibility options. The possibilities are endless. This 3 bedroom home features a large living room with a bright Centennial Bay Window that floods natural light into the main floor. The home is carpet free and the bathroom has a roll in shower. The Eat in Kitchen features 2 separate exits to a nice deck and a covered back porch. The fully fenced backyard is the show stopper on this home with beautiful gardens featuring many perennial flowers and lots of space to host family events or entertain friends. This home had several accessibility modifications previously done to the home, some have been removed, but has the potential for a new buyer to revert back if needed. Located within walking distance to Fanshawe College. Close to Shopping, Restaurants, Grocery Stores, Bus Routes, Schools, and Stronach Community Recreation Center.
Inclusions: Fridge, stove, dryer, shed, all the curtains, solar lights attached to the ramp railings.
