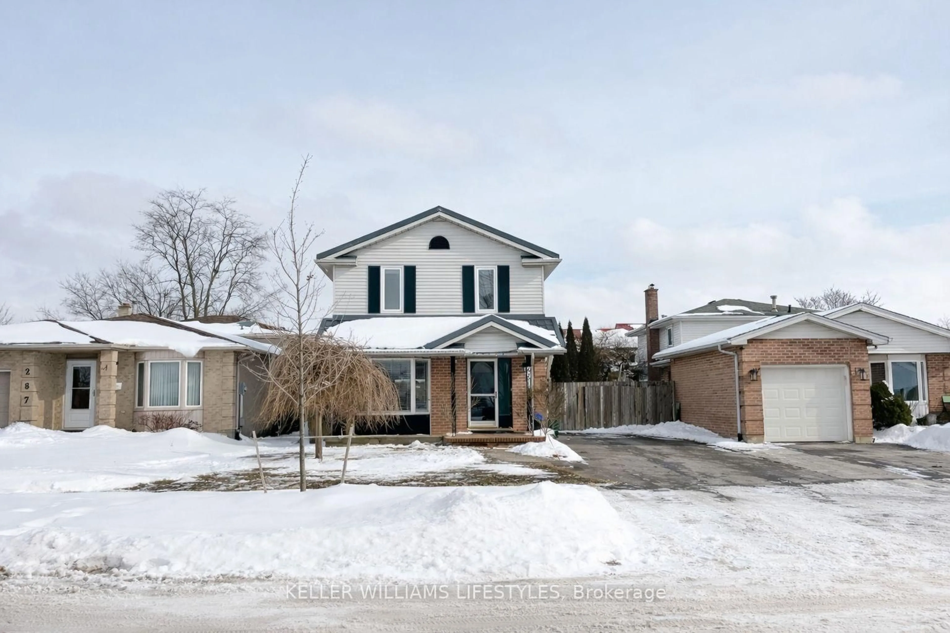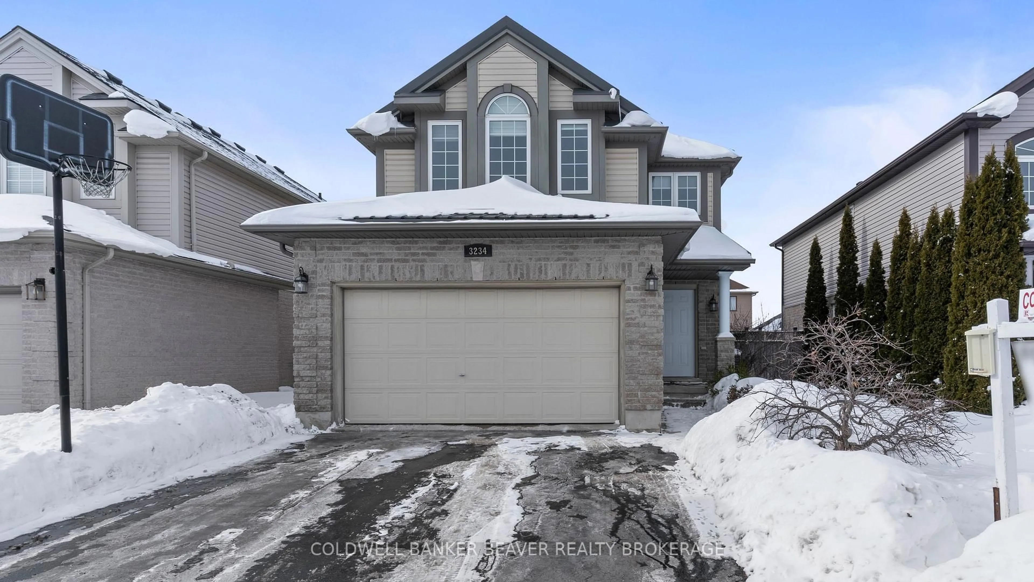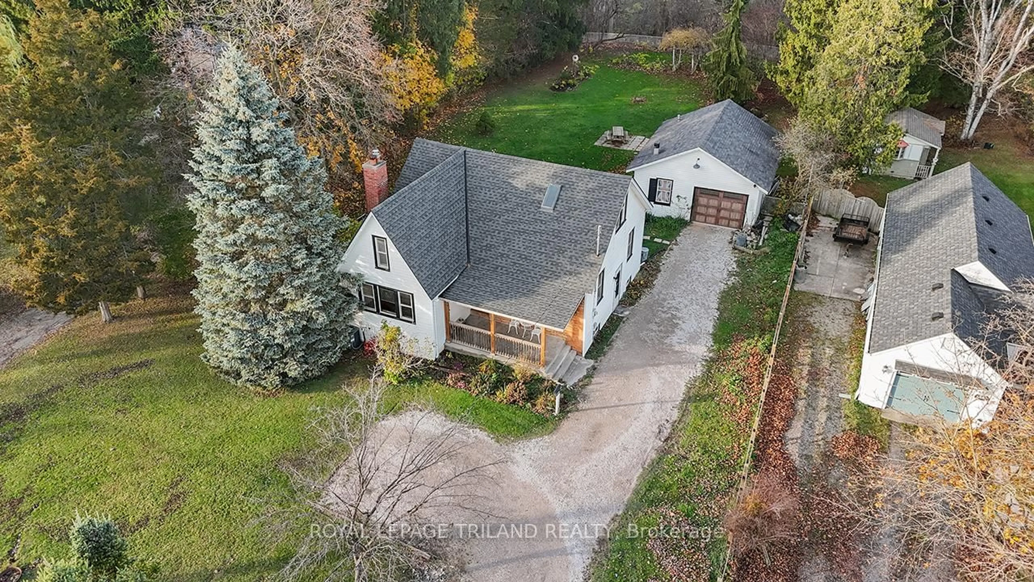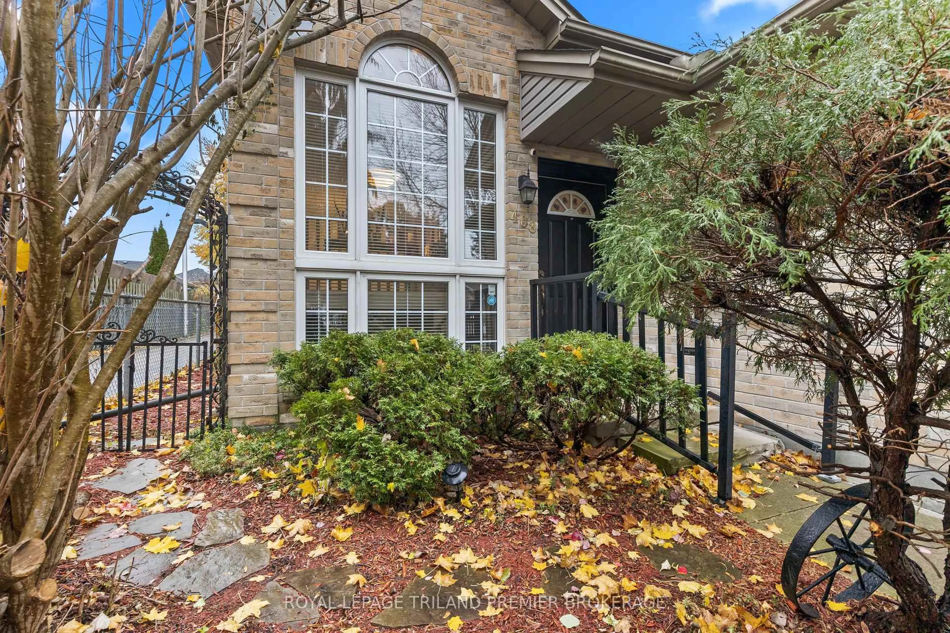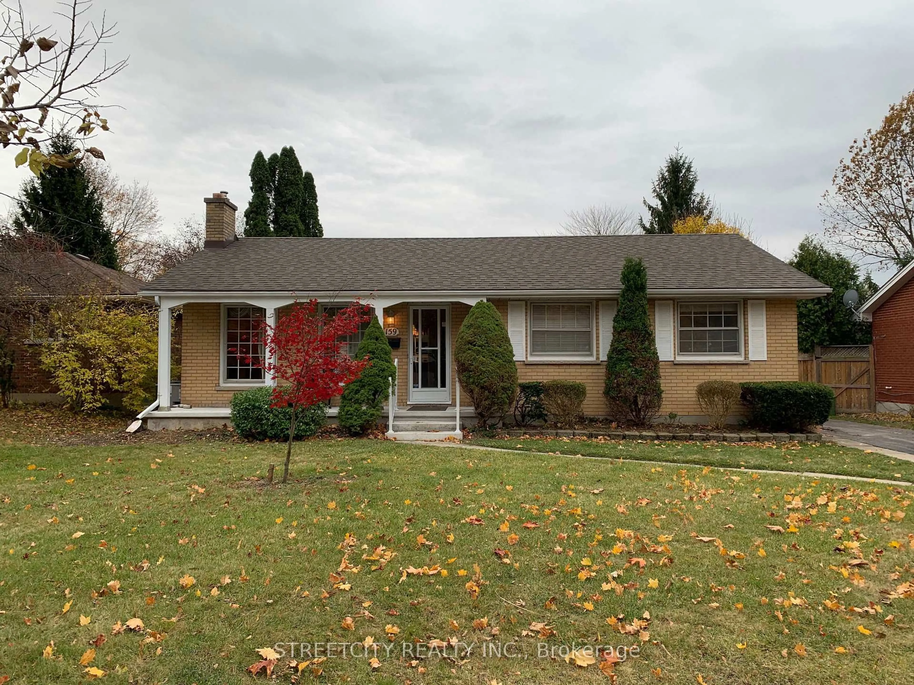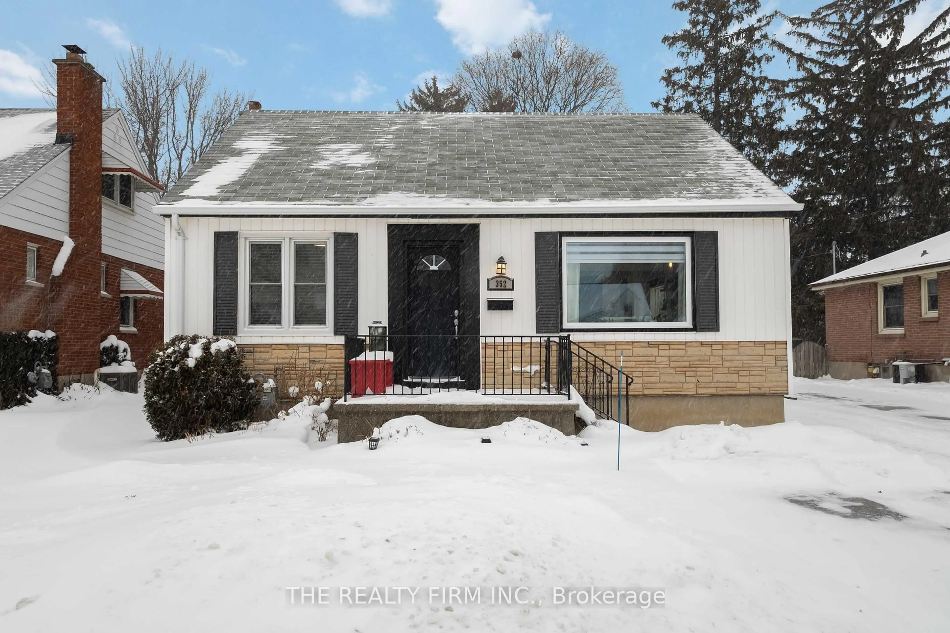Warm and Welcoming Character Home! This 2 bedroom plus a den vintage home is rich in period details. It features leaded glass windows, cove ceilings, hardwood floors, cut glass interior entry door and a wood burning fireplace flanked by original built in bookcases. The kitchen and both baths have been updated (heated floor in ensuite) keeping things comfortable without sacrificing charm. The primary bedroom on the second level has an ensuite and a large walk in closet. The owner has been an excellent steward of this home having continuously maintained and upgraded it. Metal roofing installed on the house and garage (2025) and eavestroughs and fascia replaced in 2025. The home is conveniently located in a mature neighbourhood minutes from shopping, downtown, parks, 2 hospitals, a world class University and excellent Public & Catholic primary and high schools. There are enclosed porches at the front and rear as well as a private fenced garden with multiple quiet places to relax. There is even an Old North Luxury - a garage! Don't miss out, it could be yours!
Inclusions: Dishwasher, microwave, fridge, stove, washer and dryer.
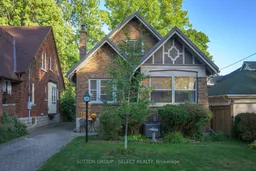 47
47

