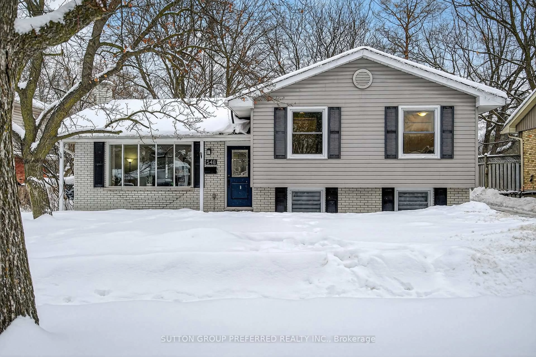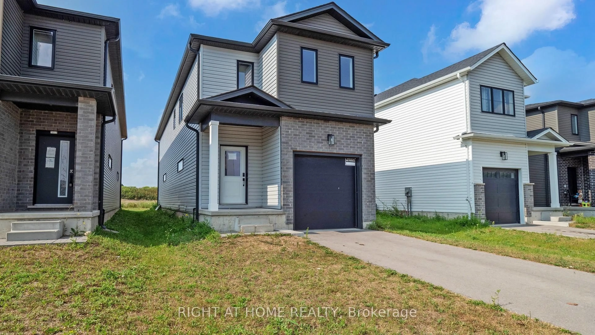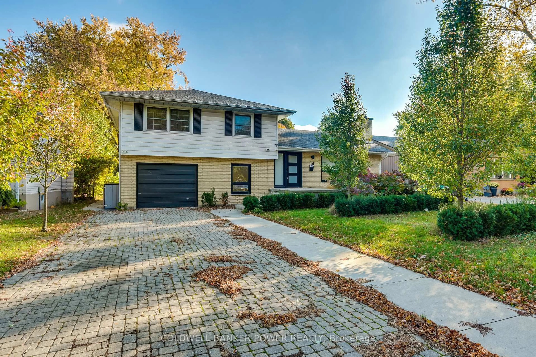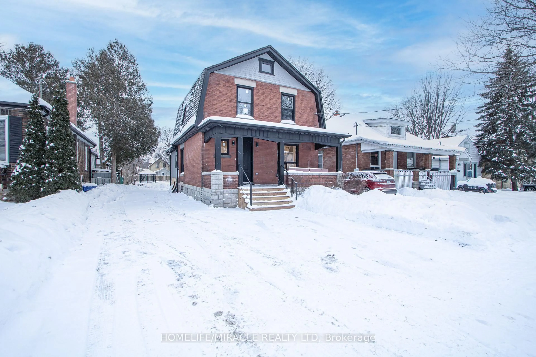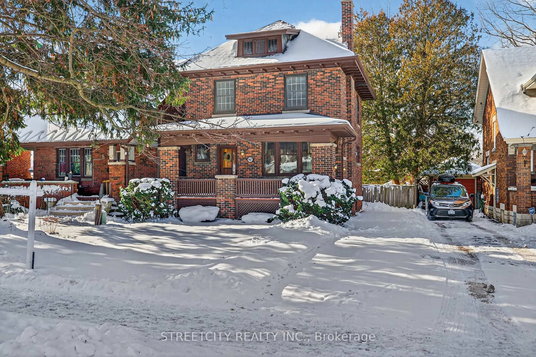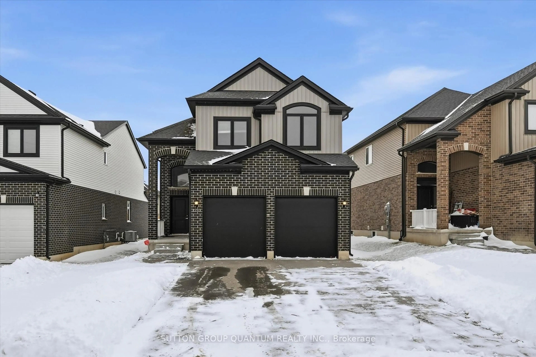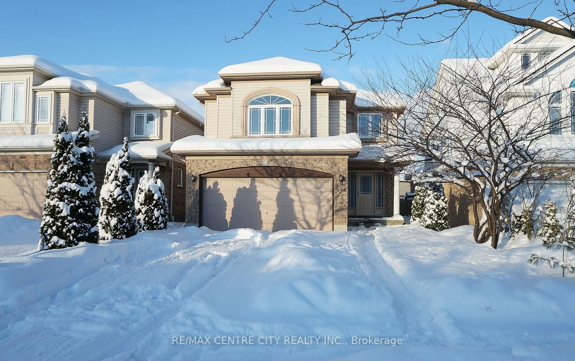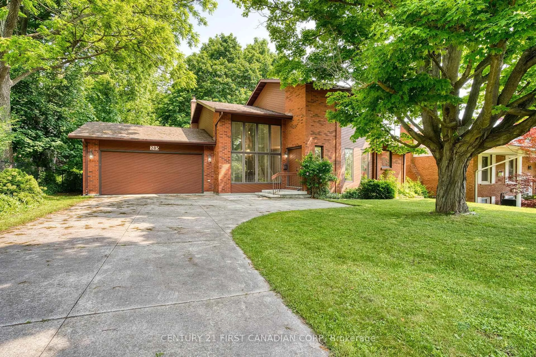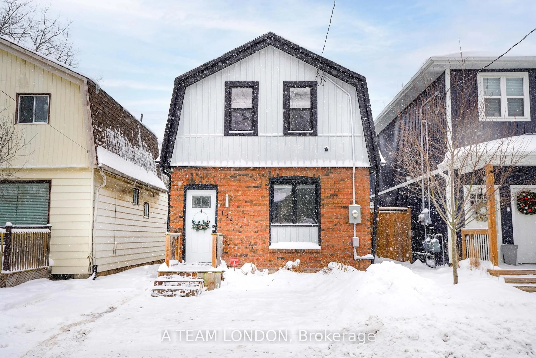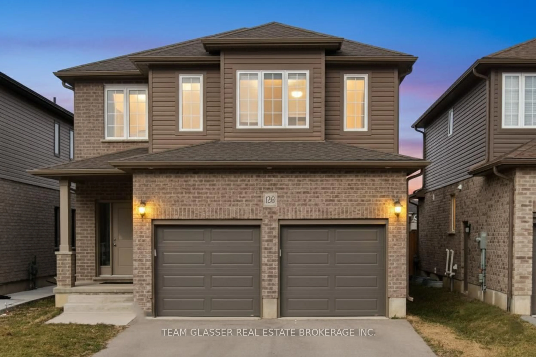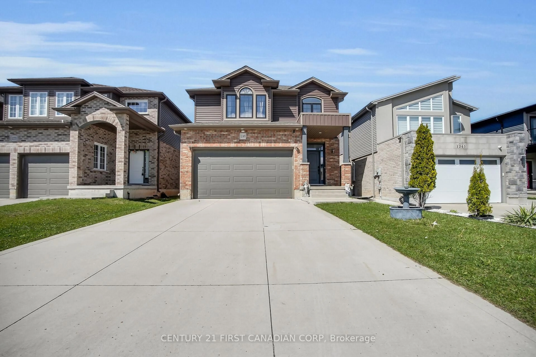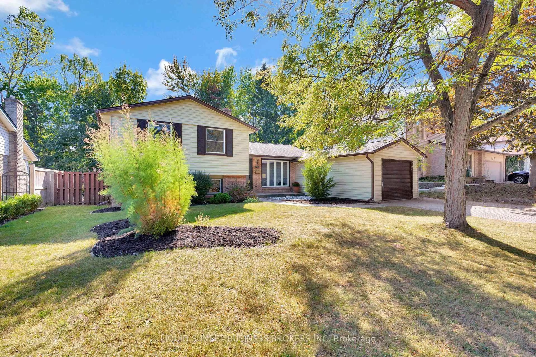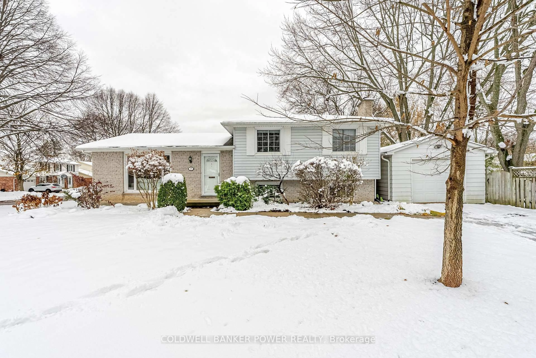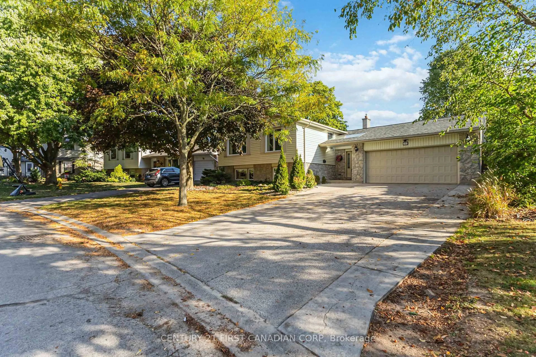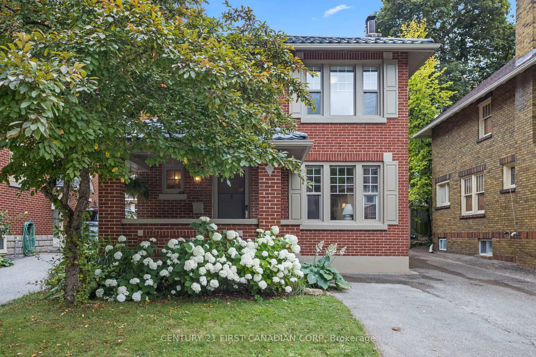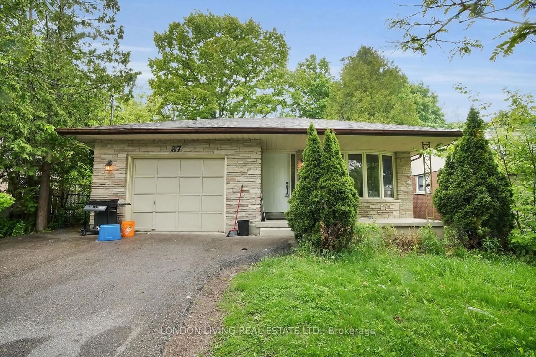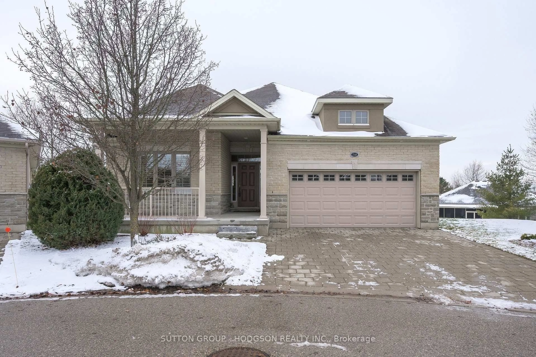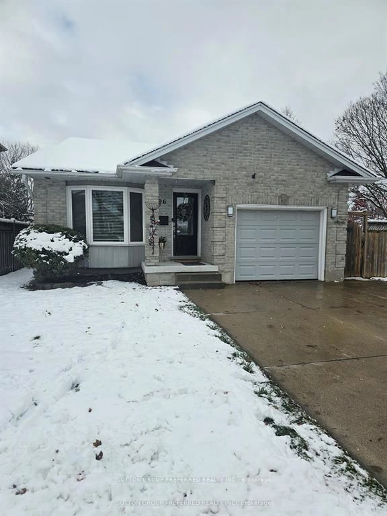Welcome to 1844 Cherrywood Trail, a meticulously maintained and beautifully updated home nestled in London's desirable Hyde Park community. Featuring 3 bedrooms and 2.5 bathrooms, this property offers a perfect blend of comfort, style, and functionality. Inside, you'll find updated flooring throughout and quartz countertops in both the kitchen and bathrooms, giving the entire home a clean and modern feel. The main floor is flooded with natural light, thanks to a wall of windows lining the back of the home. A stunning floor-to-ceiling stone fireplace anchors the living room, creating a warm and inviting focal point. The open-concept layout connects the kitchen, dining, and living areas seamlessly. Patio doors off the dining area lead to a spacious upper-level deck that overlooks a fully fenced yard and private greenspace, offering complete privacy with no backyard neighbours - an ideal spot to enjoy morning coffee or evening dinners. A skylight above the stairway to the upper level fills the home with natural light and leads to your bedrooms and convenient laundry room, with each bedroom enjoying direct access to a bathroom. A lower-level walkout provides access to a second outdoor living area, making the backyard perfect for relaxing or entertaining across two levels. Meticulously cared for, this home truly shows pride of ownership. It sits on a quiet street in a family-friendly neighborhood, just minutes from schools, parks, and all the conveniences of Hyde Park shopping, located just 10 minutes from Masonville Mall and only 6 minutes from Western University. If you're looking for a move-in-ready home with modern updates, tranquil surroundings, and an unbeatable location, this home is a must-see!
Inclusions: Samsung fridge, GE Stove, GE Dishwasher, LG Microwave, Whirlpool Washer & Dryer, Pergola on upper deck, Shed
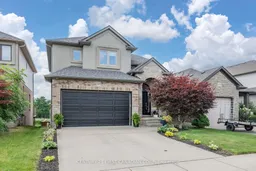 20
20

