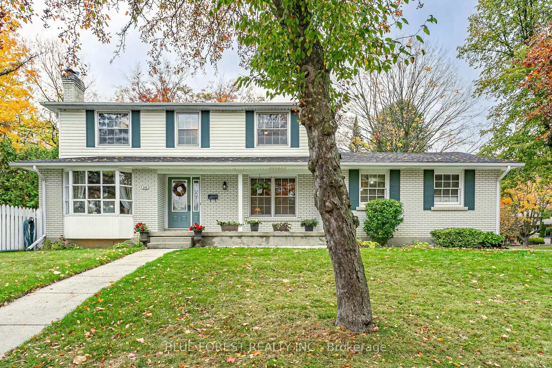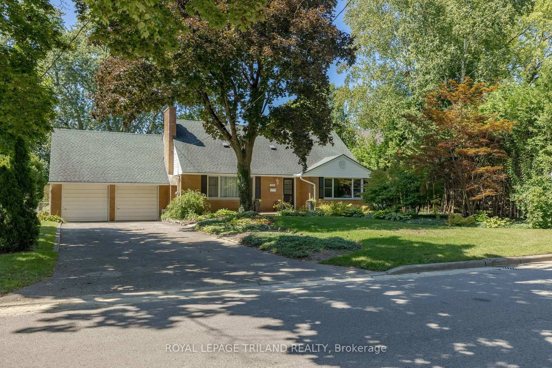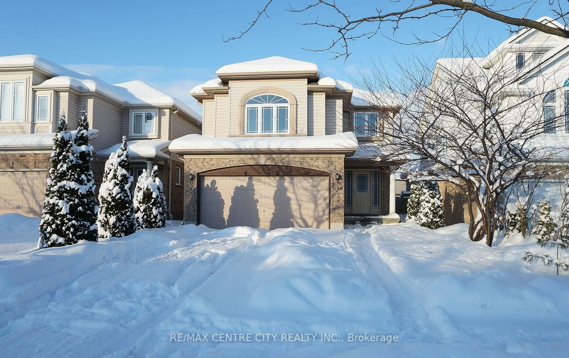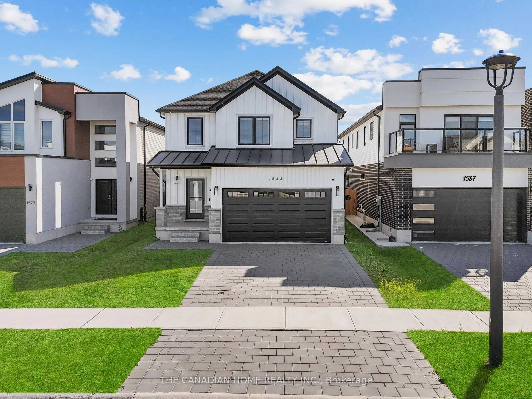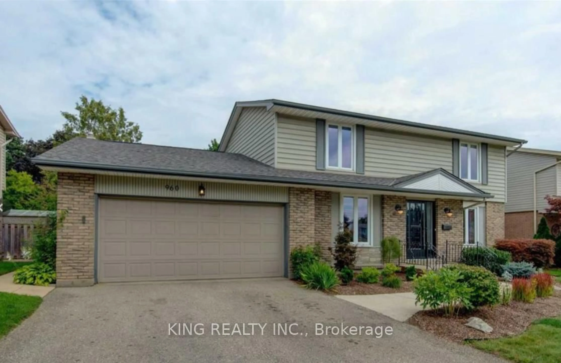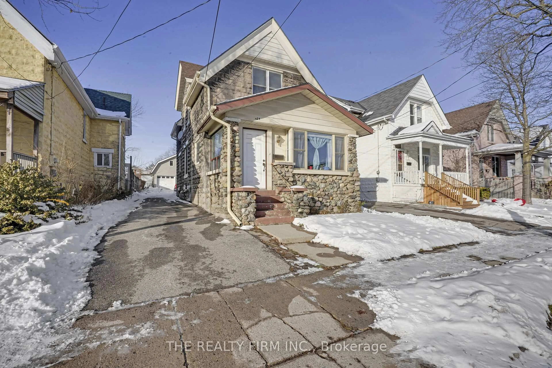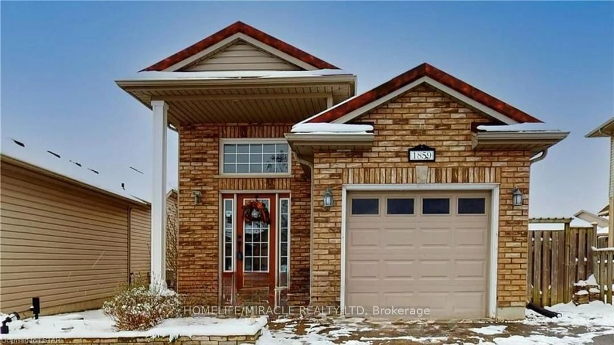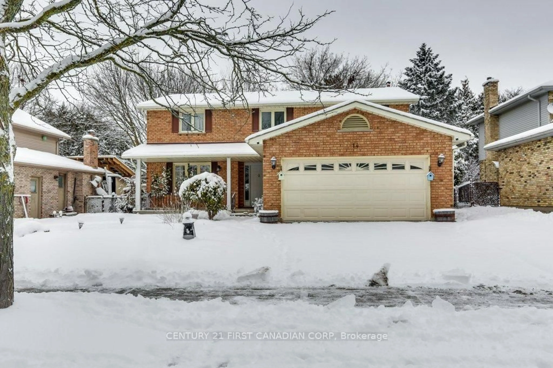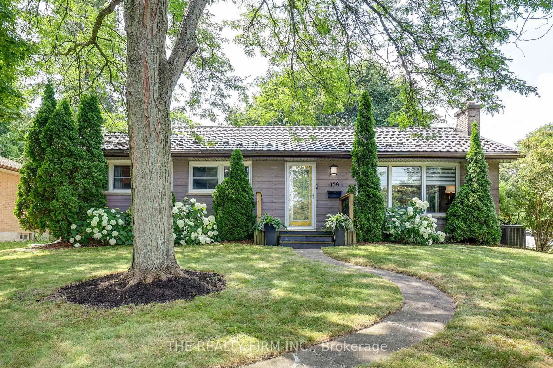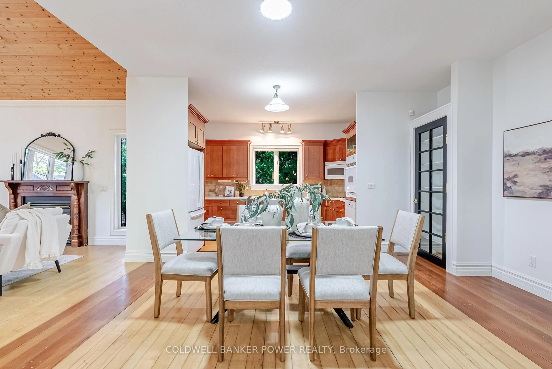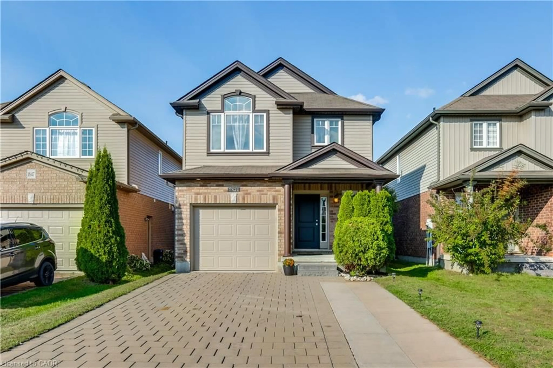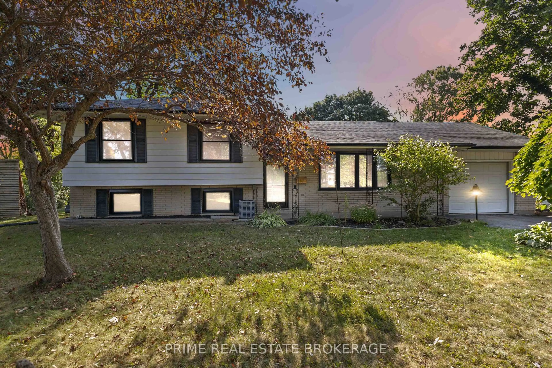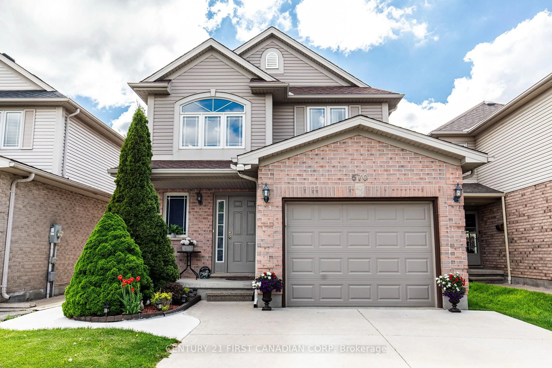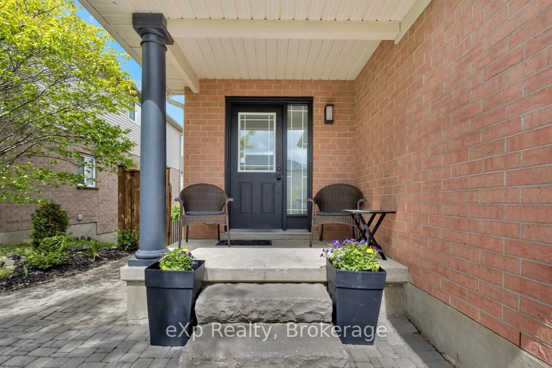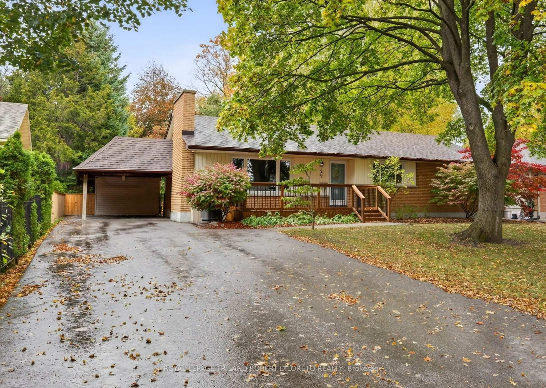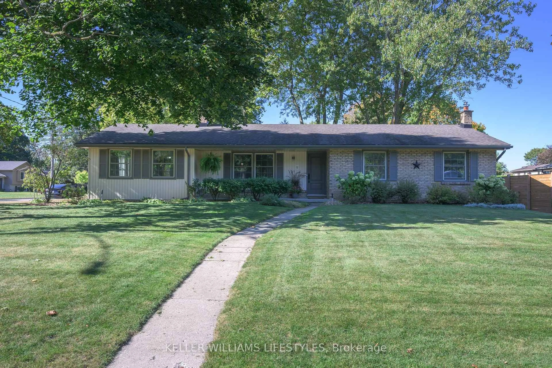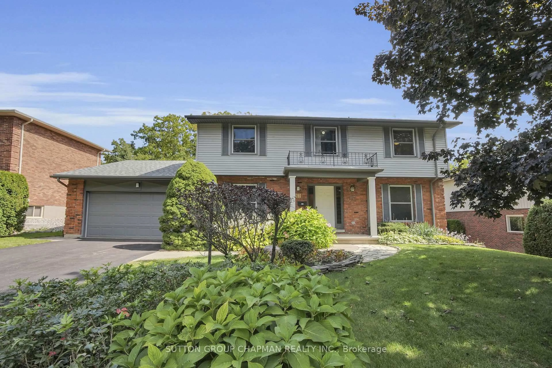Welcome to 555 Grand View, nestled in the heart of one of Byron's most desirable core streets. This charming and well-maintained back-split is perfect for buyers looking to settle into a vibrant, family-friendly neighbourhood with access to top-rated schools, Byron Village amenities, and just minutes from Boler Mountain for year-round outdoor fun. Inside, you'll find fresh neutral décor, newer appliances, and a smart layout that offers multiple living spaces ideal for families or those wanting room to grow. The generous-sized bedrooms and functional floor plan provide comfort and flexibility, whether you're working from home or starting a family. Enjoy indoor-outdoor living with a side entrance that leads to a shaded private deck with mature trees, perfect for summer BBQs and relaxing evenings. The fully finished lower-level features bright lookout windows, a cozy gas fireplace insert, and a welcoming rec room thats ready for movie nights or playtime. Outside, the home features great curb appeal, a double garage with inside entry, and a double private drive offering plenty of space for parking and storage. Move-in ready and offering timeless value in an unbeatable location don't miss your chance to make 555 Grand View your home!
Inclusions: Refrigerator, gas stove, microwave, dishwasher, washer & dryer, all window coverings, ceiling light fixtures, all bathroom mirrors, shed in backyard, garage door opener & remote(s).
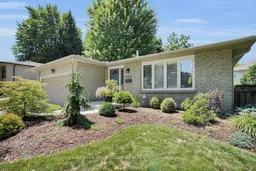 42
42

