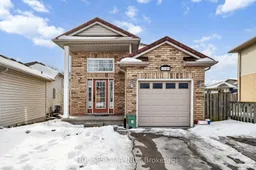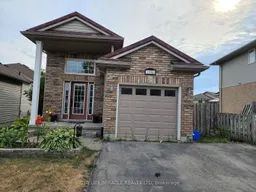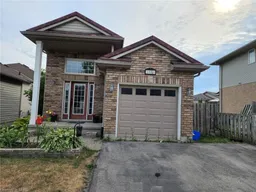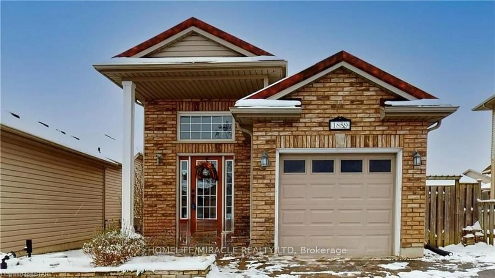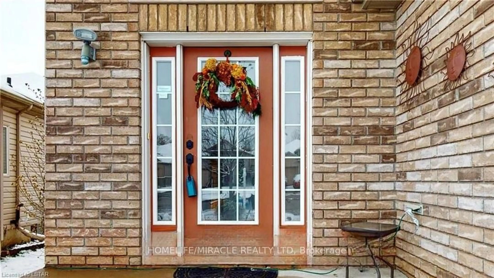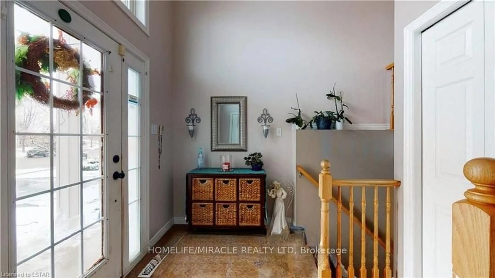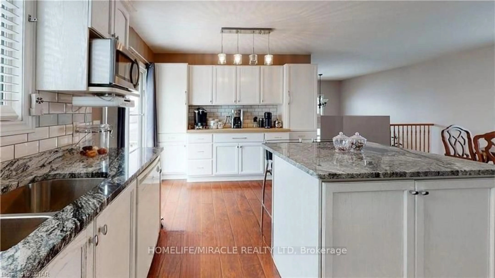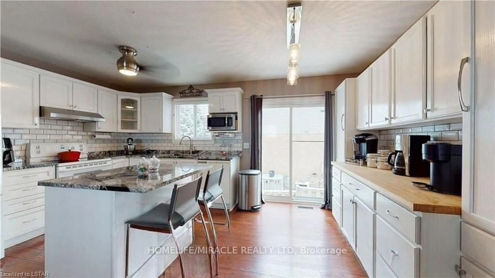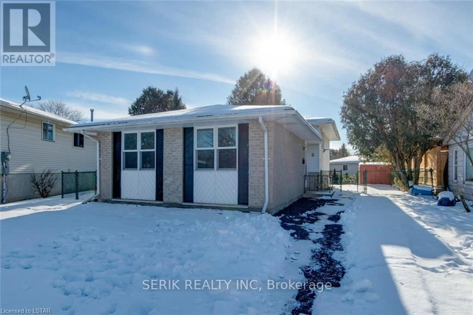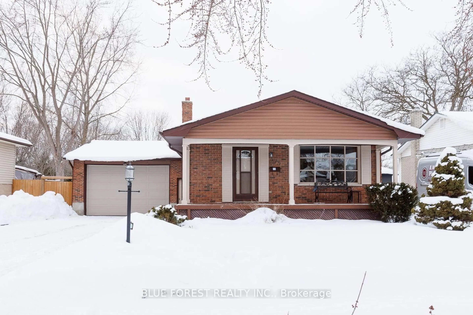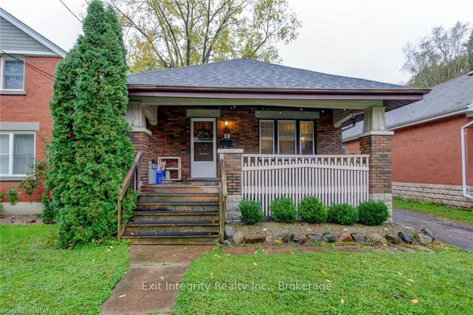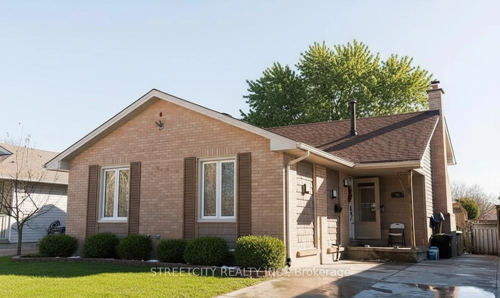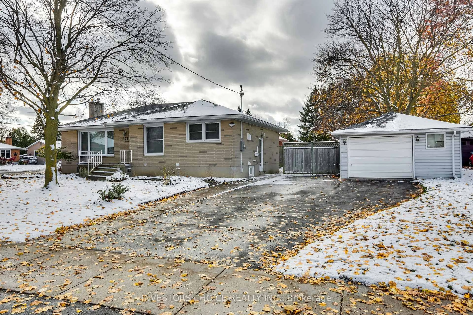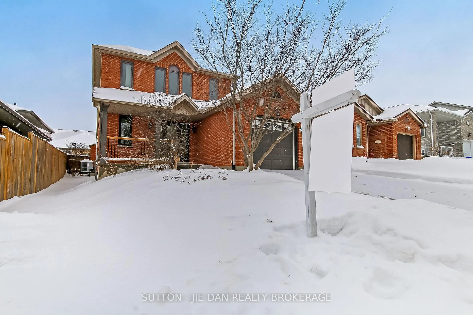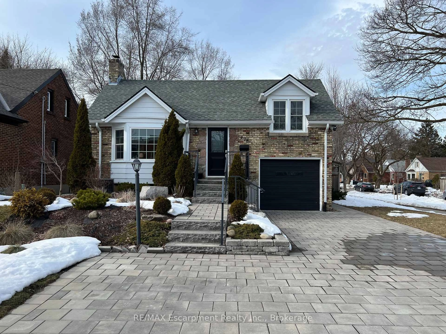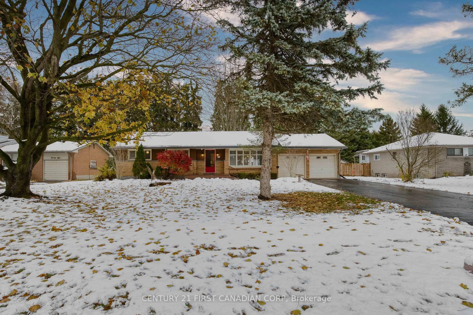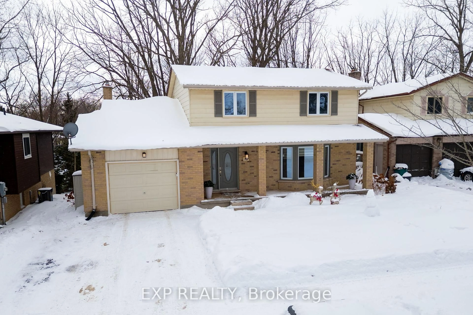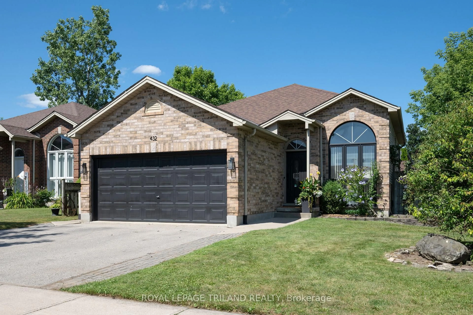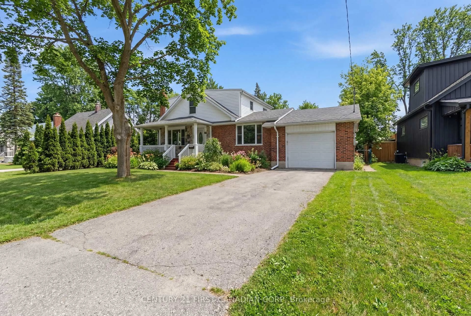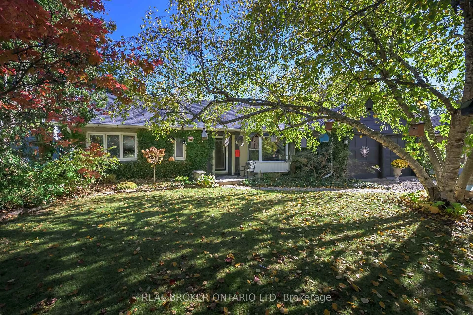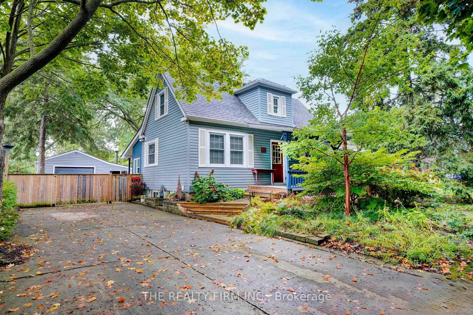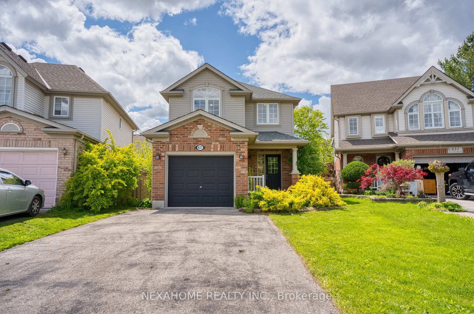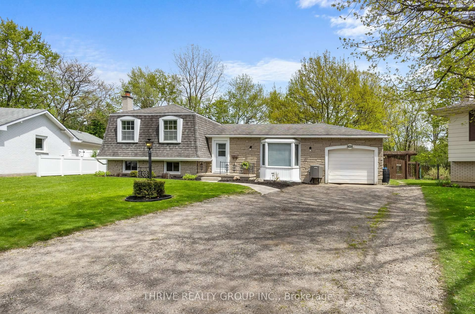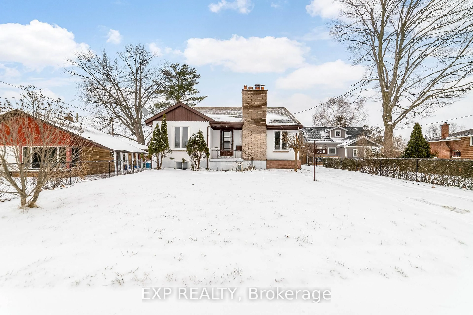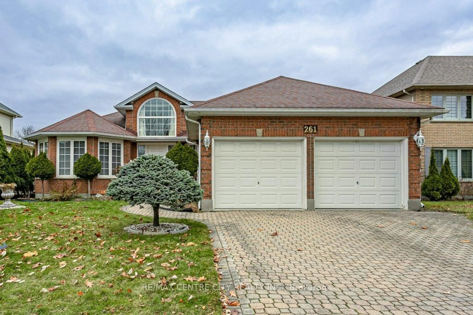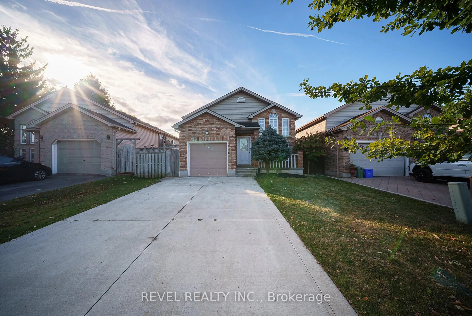1859 Marconi Blvd, London East, Ontario N5V 4Y1
Contact us about this property
Highlights
Estimated valueThis is the price Wahi expects this property to sell for.
The calculation is powered by our Instant Home Value Estimate, which uses current market and property price trends to estimate your home’s value with a 90% accuracy rate.Not available
Price/Sqft$519/sqft
Monthly cost
Open Calculator
Description
A must See house! Very Beautiful Open Concept Raised Bungalow Detached House in great Location.2+2 Spacious Bedrooms and 2 Full Washrooms. Large and open concept kitchen with granite countertop and island. Walkout Basement with large family room, 2 bedrooms and kitchen that can have extra income. Close to major roads, Argle mall, Fanshawe College, Bus Stop, School. Perfect fora small family or rental property.
Property Details
Interior
Features
Main Floor
Kitchen
4.93 x 3.15Backsplash / Centre Island / Granite Counter
Dining
2.9 x 2.31Open Concept / hardwood floor / Sliding Doors
Living
5.41 x 3.35Open Concept / hardwood floor
Primary
4.6 x 3.3Closet / hardwood floor / Large Window
Exterior
Features
Parking
Garage spaces 1
Garage type Built-In
Other parking spaces 2
Total parking spaces 3
Property History
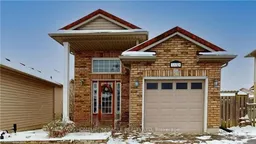 18
18