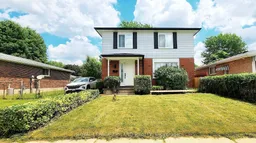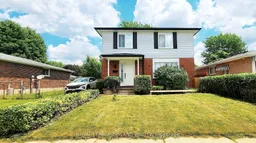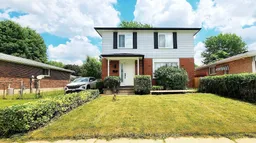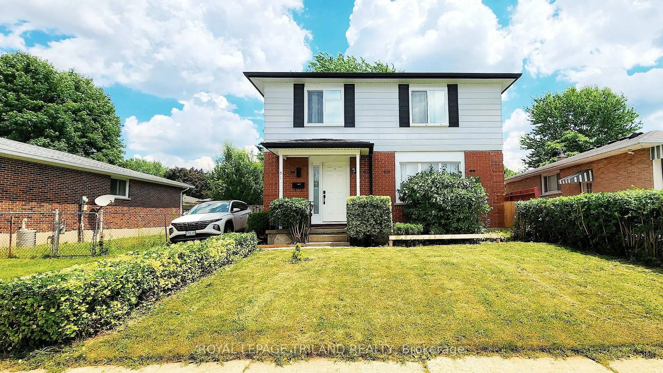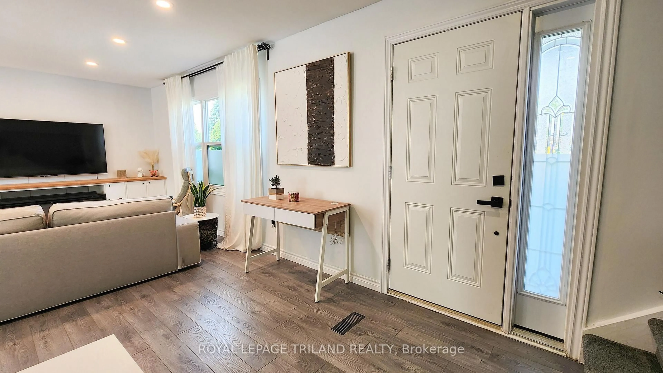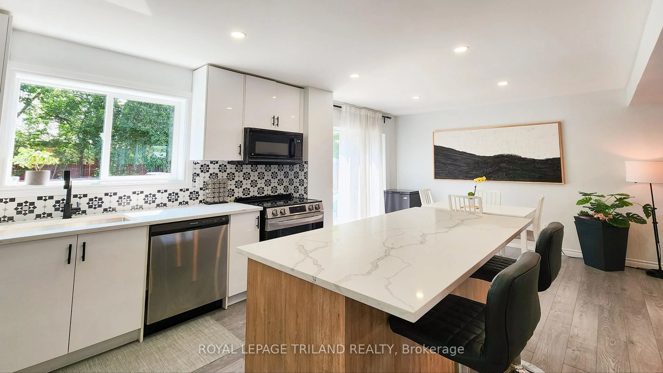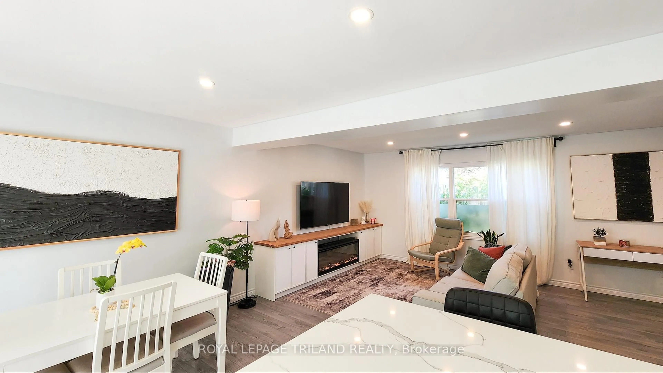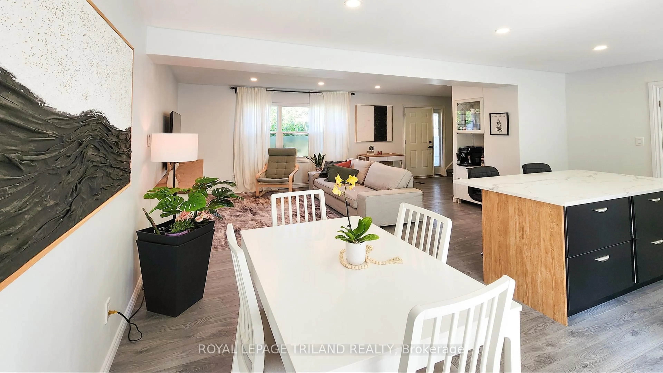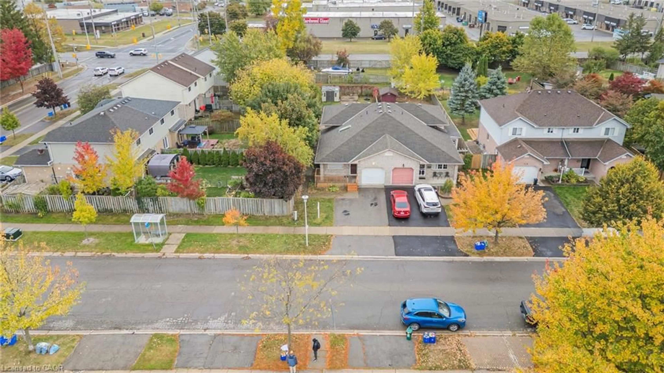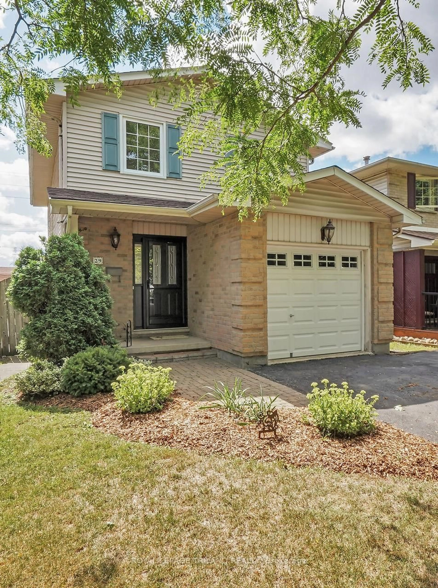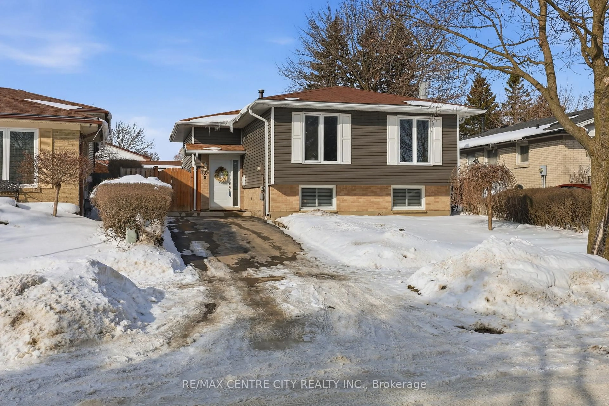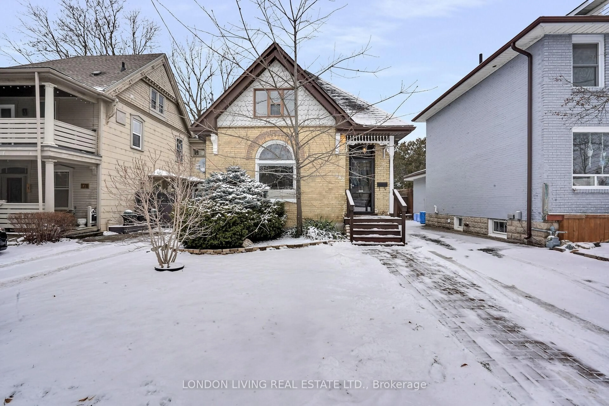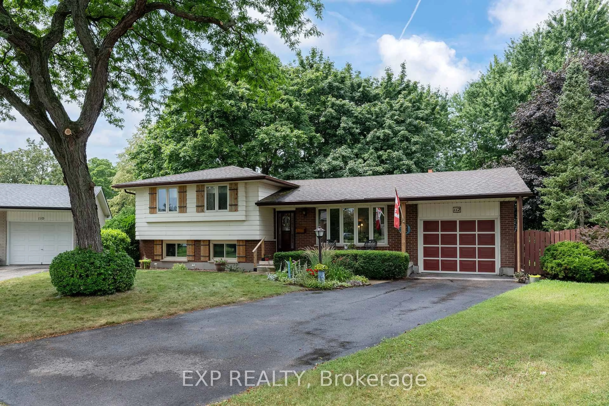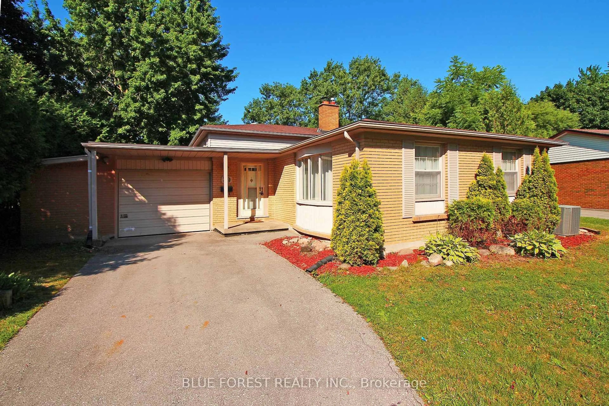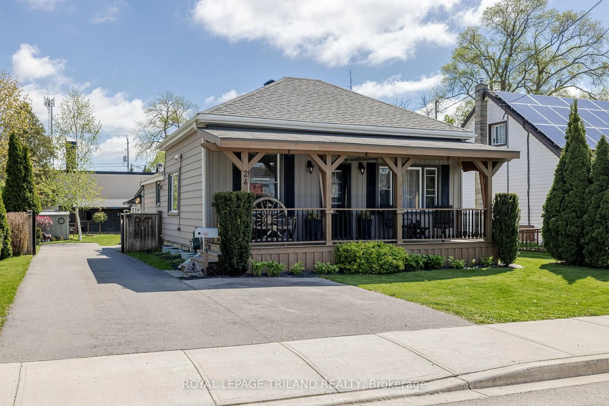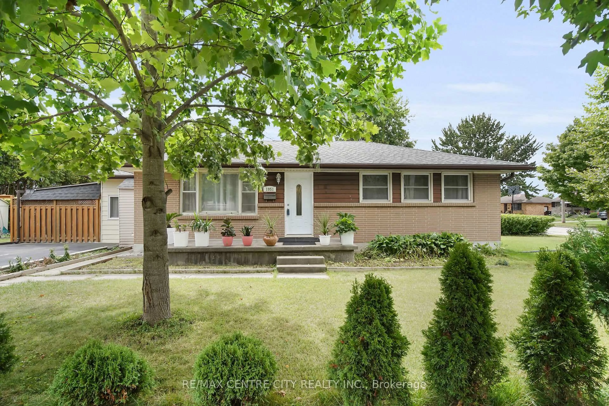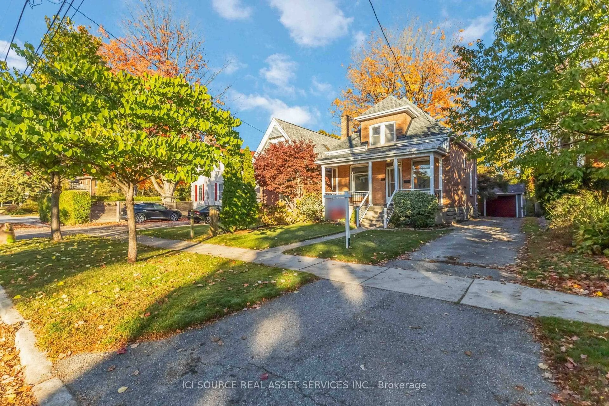51 Ashbury Ave, London South, Ontario N6E 1S9
Contact us about this property
Highlights
Estimated valueThis is the price Wahi expects this property to sell for.
The calculation is powered by our Instant Home Value Estimate, which uses current market and property price trends to estimate your home’s value with a 90% accuracy rate.Not available
Price/Sqft$472/sqft
Monthly cost
Open Calculator
Description
Welcome to this move-in ready 3+1 bedroom, 2.5 bath home, ideally located in a family-friendly neighborhood with easy access to schools, shopping, Victoria Hospital, Fanshawe South Campus, and the 401. This fully renovated 2-storey home features a bright, open-concept main floor with no carpet throughout, a stylish kitchen with quartz countertops, white cabinetry, stainless steel appliances, and an island with extra storage. Upstairs, you'll find three spacious bedrooms, an updated 4-piece bathroom and the convenience of second-floor spacious laundry. The finished lower level-with a side entrance, bedroom, full bath and kitchenette-offers excellent in-law or rental potential. Thoughtful upgrades include all new windows and doors, smart thermostat, energy-efficient LED lighting, and a fully fenced backyard with deck and storage shed. Whether you're looking for a forever family home or a smart investment, this one checks all the boxes!
Property Details
Interior
Features
Main Floor
Living
4.88 x 3.66Kitchen
5.49 x 3.35Exterior
Features
Parking
Garage spaces -
Garage type -
Total parking spaces 2
Property History
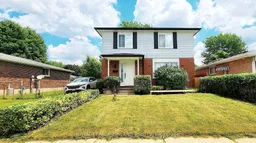 28
28