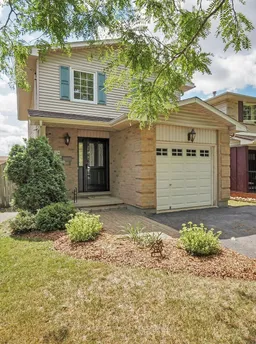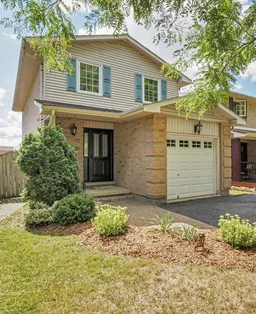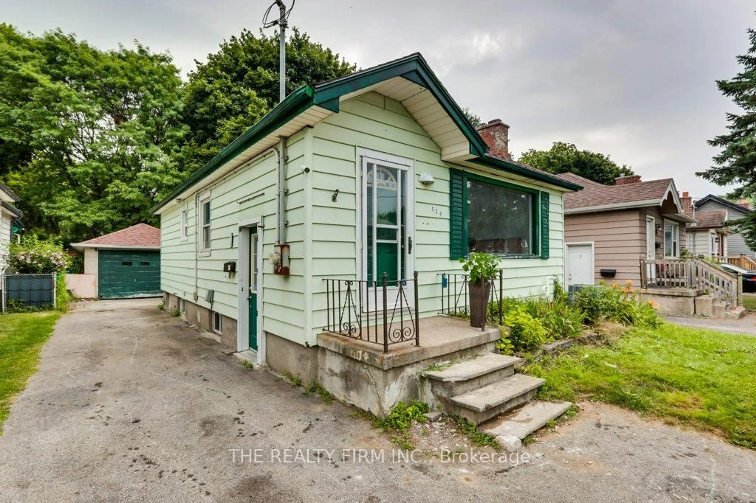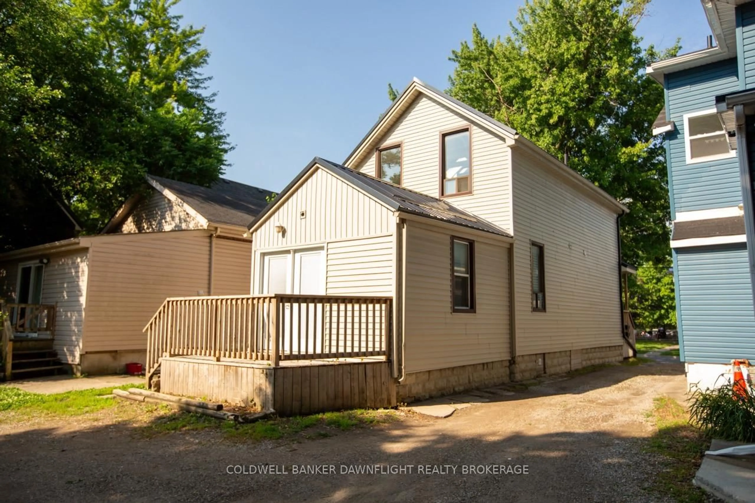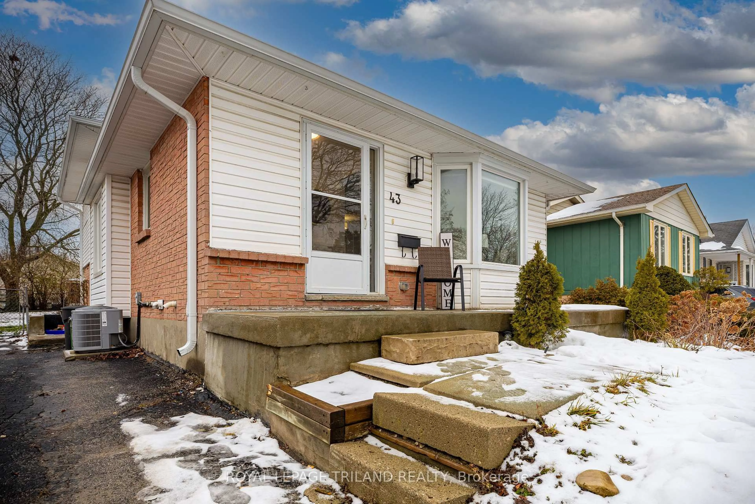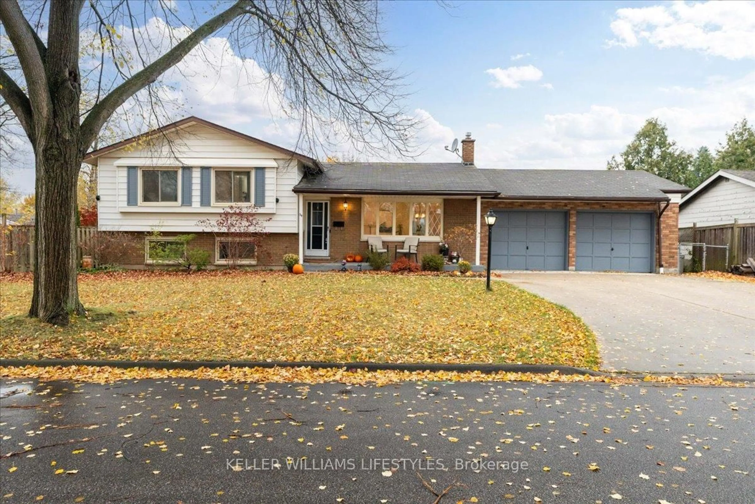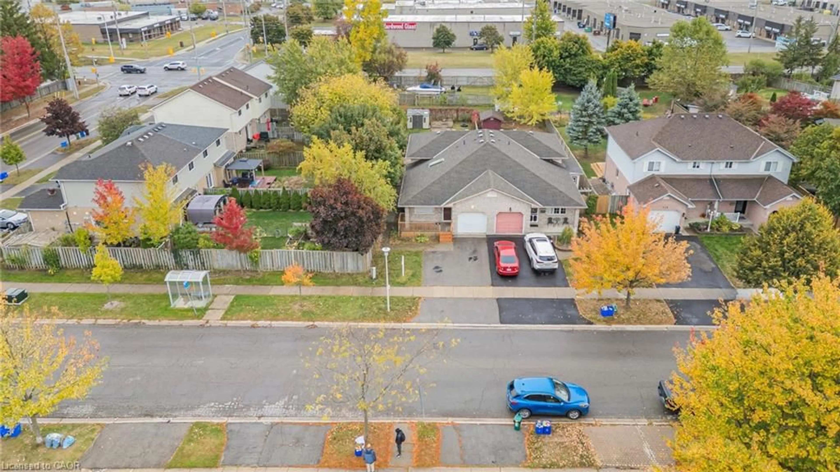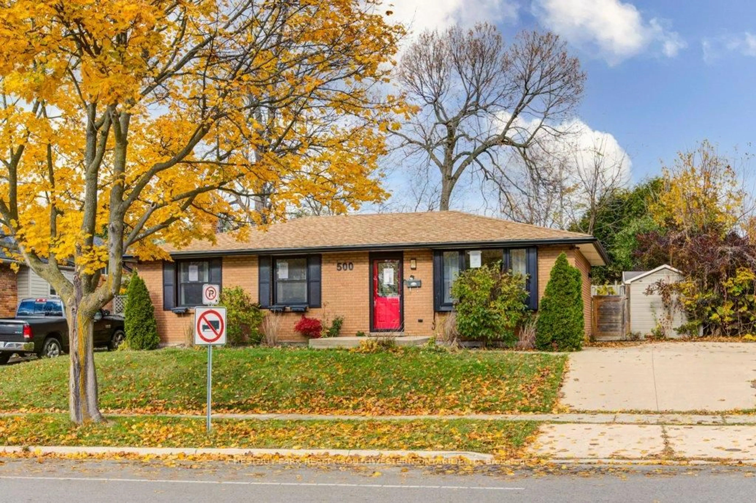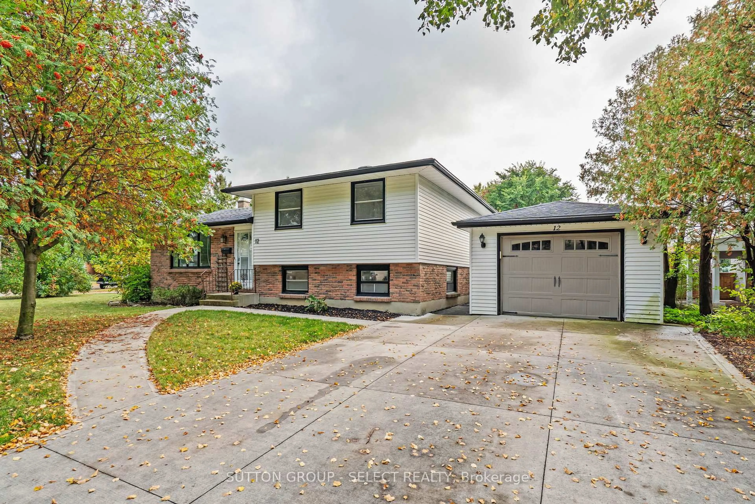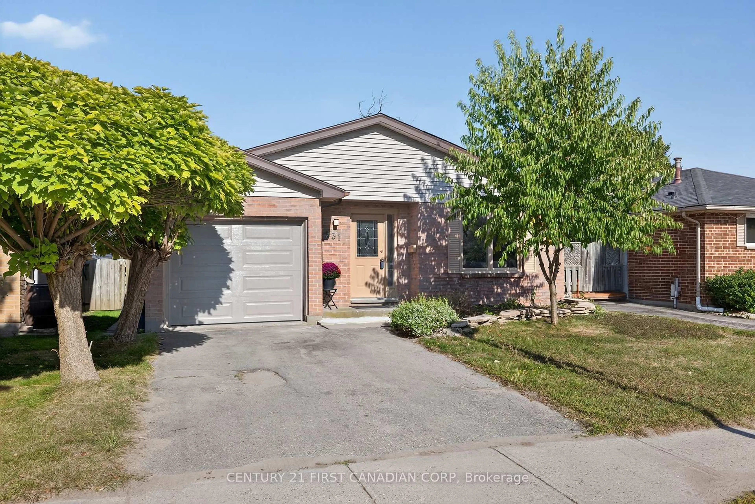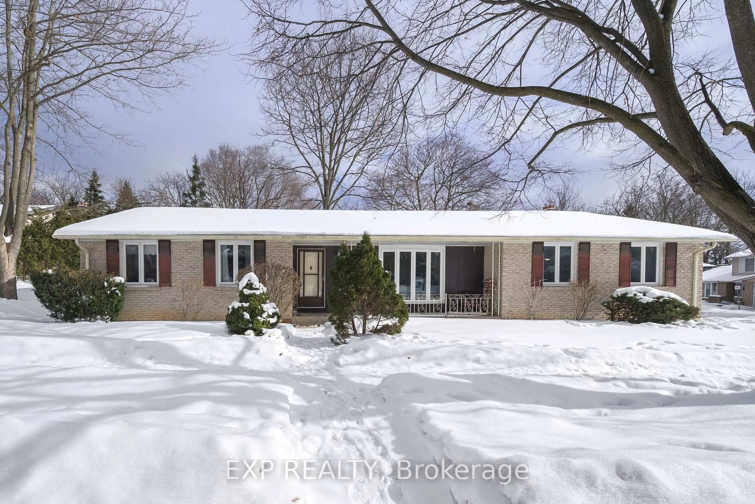Looking for that perfect family home, close to White Oaks Mall and the 401? This is the home for you! This charming 3-bedroom, 2-bathroom, two-storey home is the perfect blend of comfort and convenience. Step inside and be greeted by a fresh, modern feel, thanks to the recent professional paint job and brand-new carpeting that extends on the main level and the second floor. You can see from the virtually staged photos that the bright layout is ideal for a growing family, offering a warm and inviting atmosphere.The main floor features a bright living area, with a sliding glass door to the covered outdoor patio, a functional kitchen, and a dining space perfect for family dinners. Upstairs, you'll find three generously sized bedrooms, including a bright and spacious primary bedroom. The single-car garage offers both parking and extra storage space. The driveway can fit 4 cars as well! Nestled in a prime location, this home offers unparalleled access to amenities. This is more than just a house; it's a place where memories are waiting to be made. Don't miss your chance to own this fantastic family home.
Inclusions: Refrigerator, Stove, Dishwasher, Washer, Dryer, Microwave
