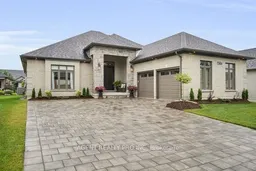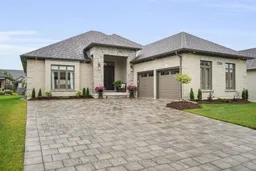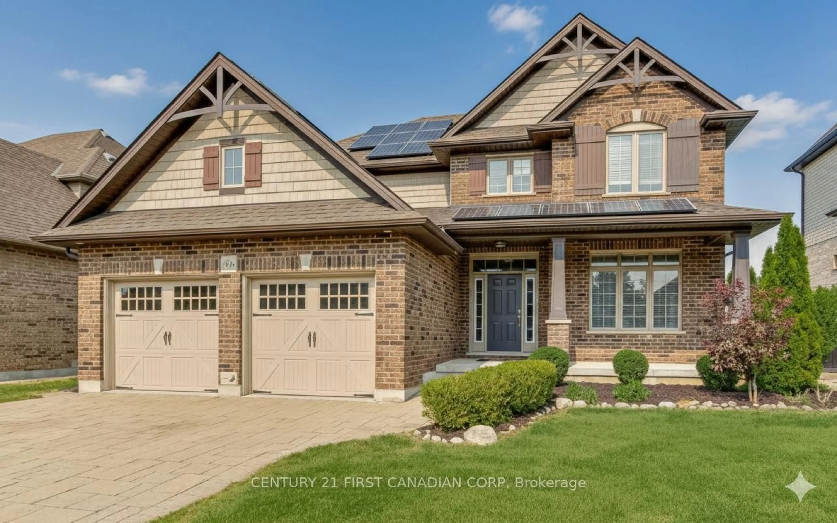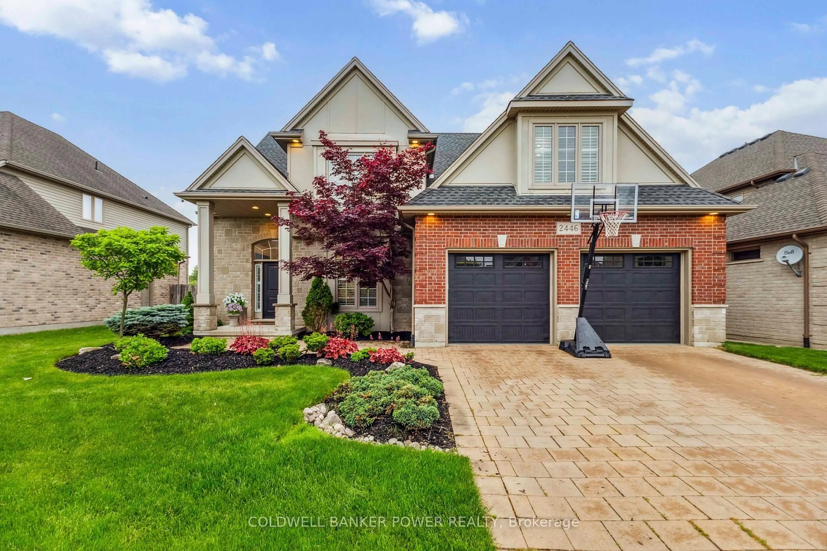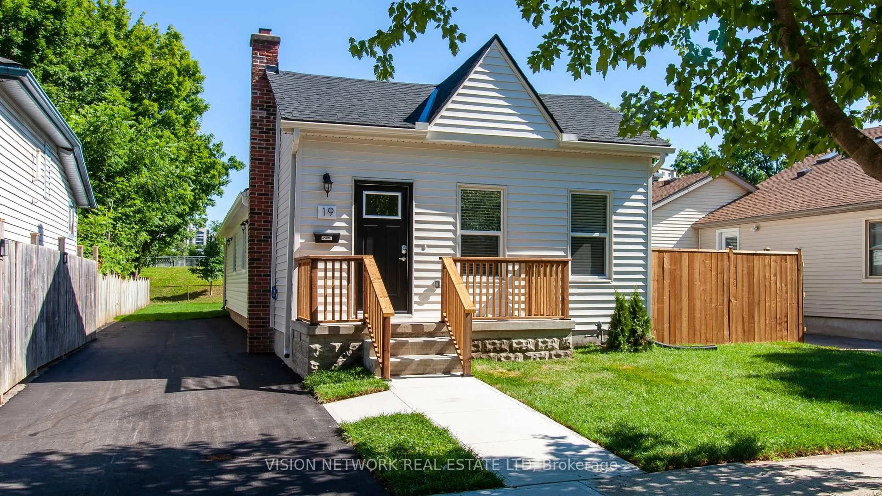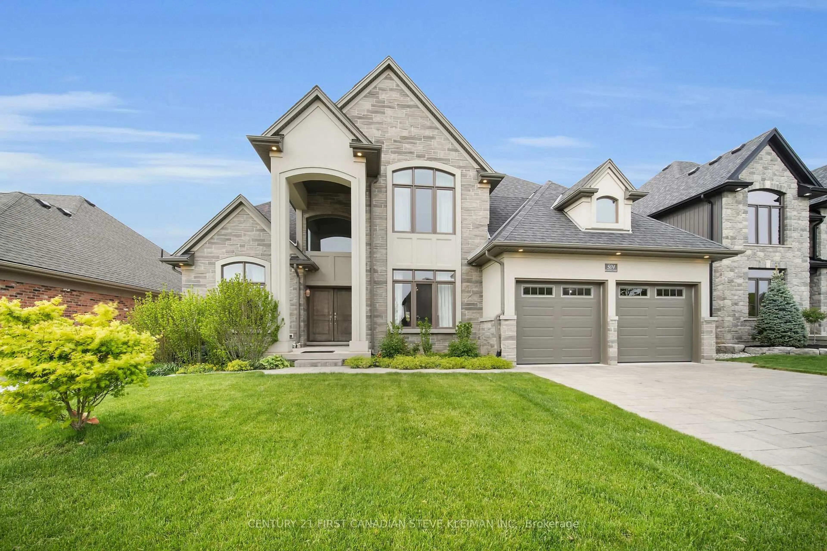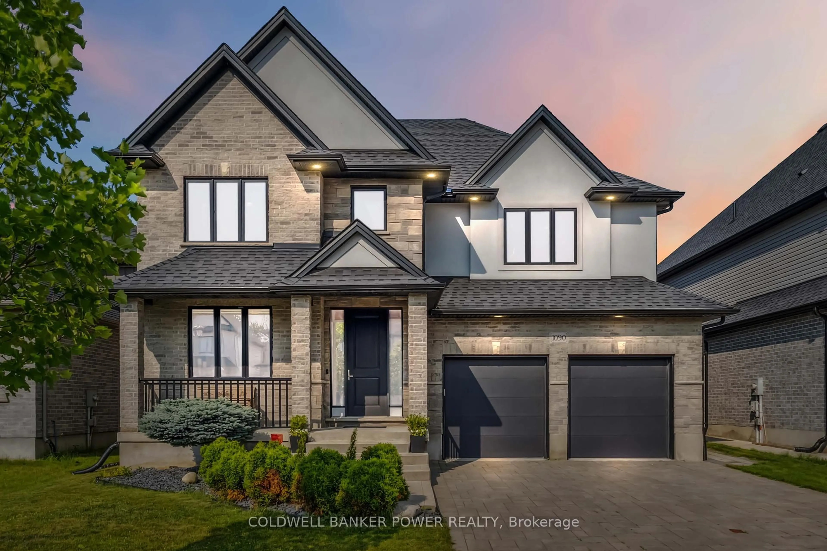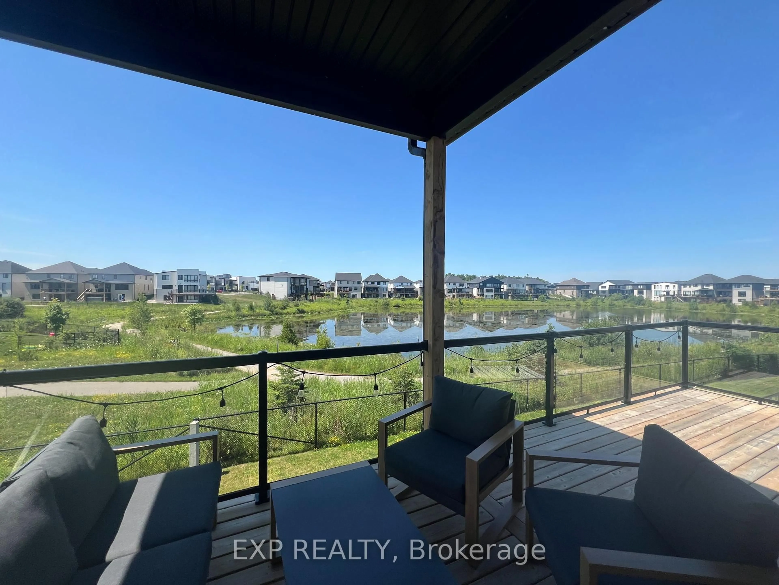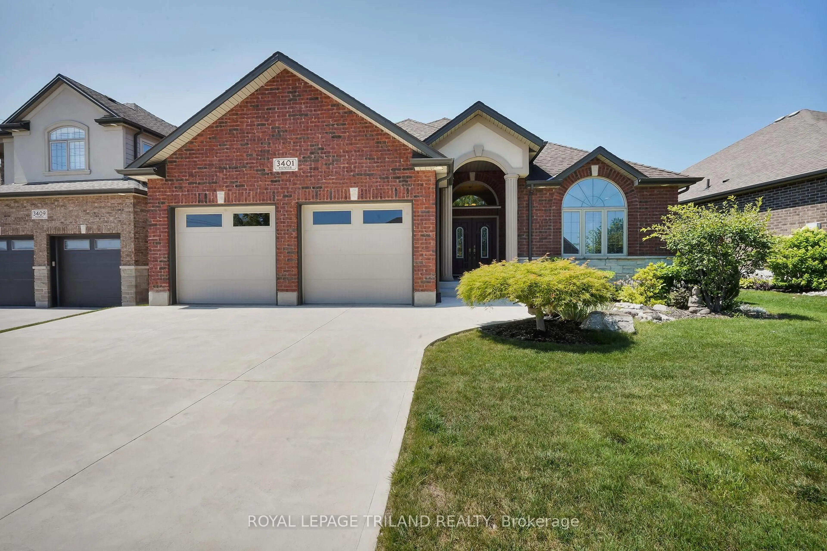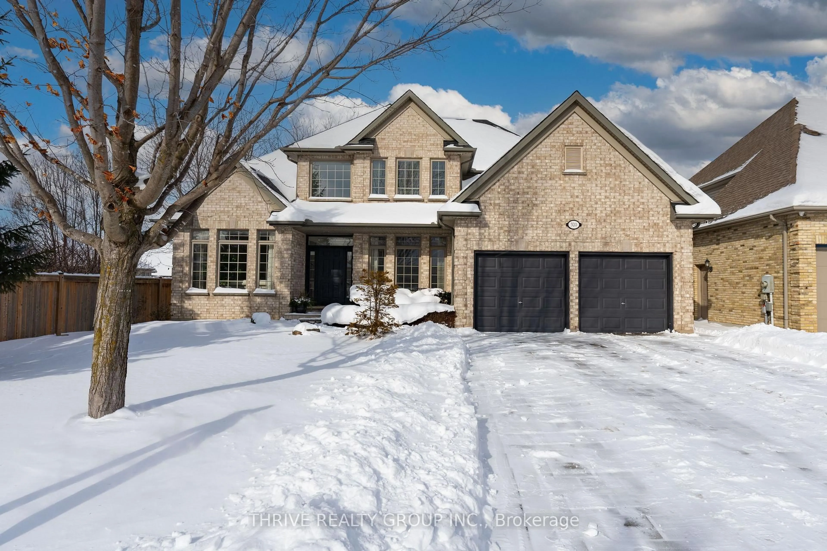Enjoy relaxed, up scale living in this stunning 2 bedroom + den, 2 bathroom modern bungalow in Riverbend sought - after golf community! This beautifully maintained home offers a perfect blend of luxury and comfort. Expansive windows fill the home with soft natural light showcasing the rich hardwood flooring and soaring ceilings. A cozy gas fireplace is the focal point of the living area, framed by elegant custom cabinetry that adds warmth and character. Designed for today's lifestyle this modern kitchen features stunning quartz countertops, stainless steel appliances and premium finishes that blend style with function - perfect for entertaining! A versatile front room offers the perfect space for reading, watching TV, or simply unwinding. The spacious primary bedroom is complete with a luxurious ensuite and 2 walk- in closets. A generous 2 car garage offers plenty of space for parking and additional storage. Residents enjoy exclusive access to the clubhouse, indoor pool, fitness centre, and 24/7 security. With walking trails, priority golf access and low maintenance living, this home is perfect for your next chapter! Current monthly land lease fee $1287.96/month & maintenance fee $633.61/month.
