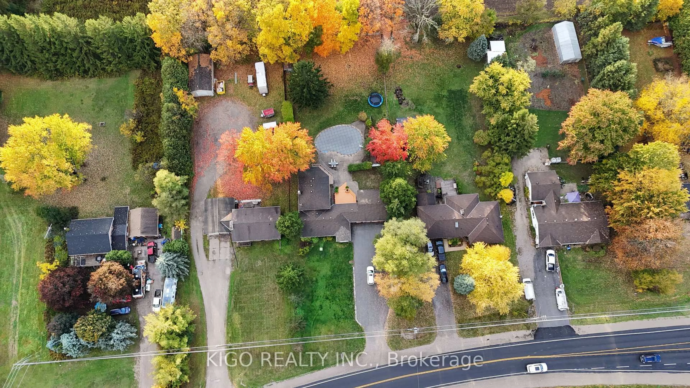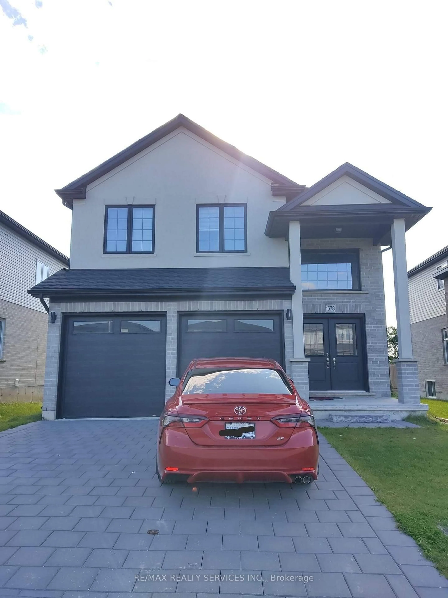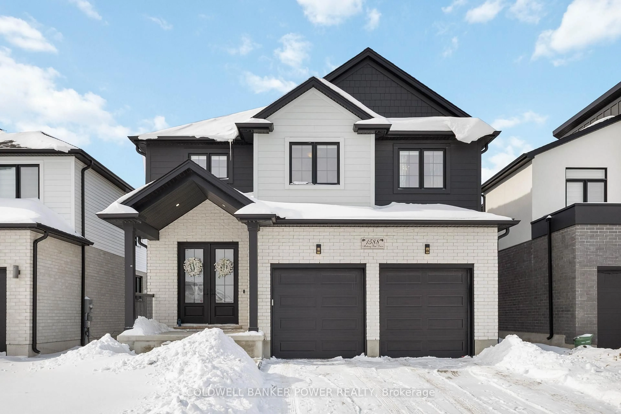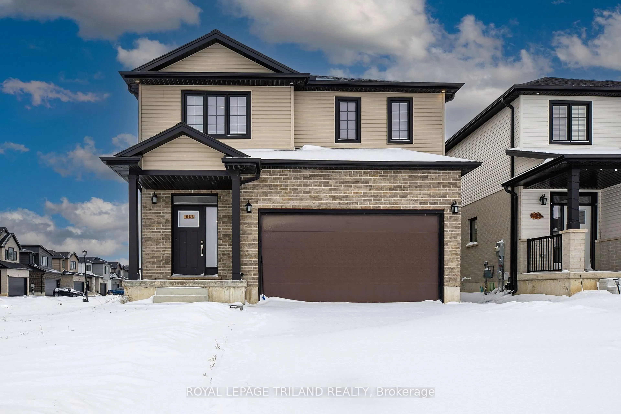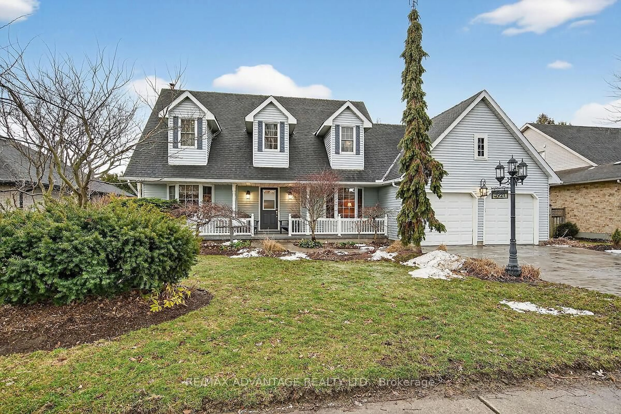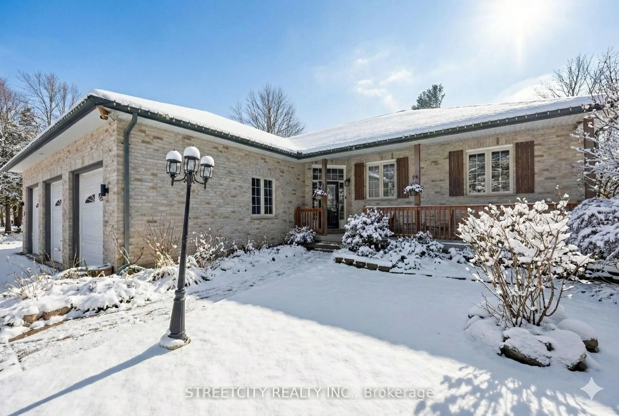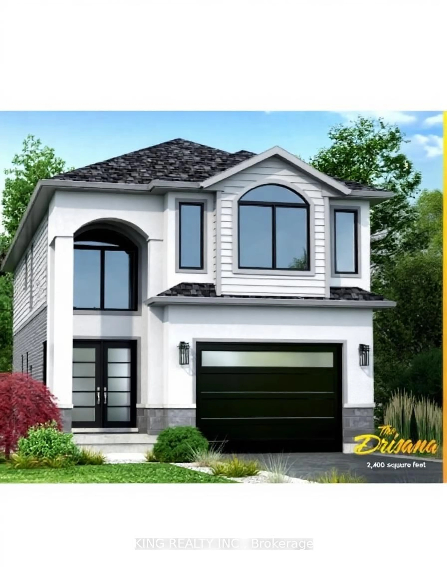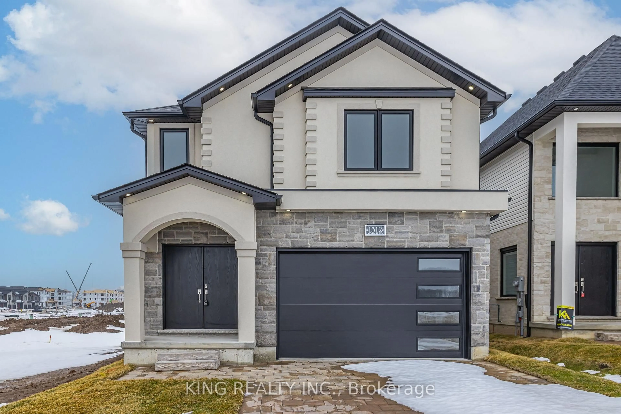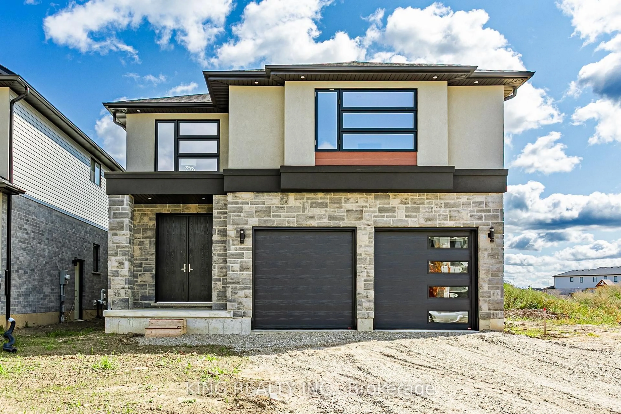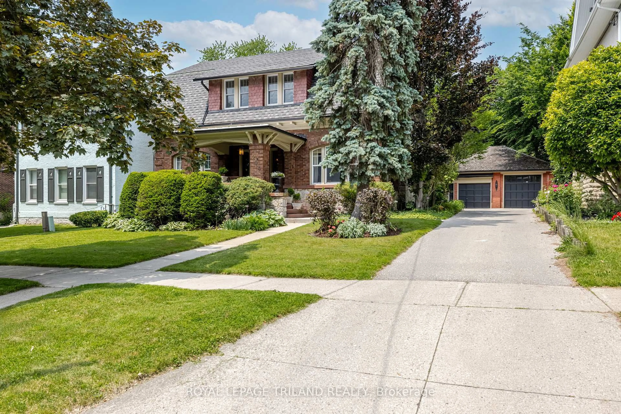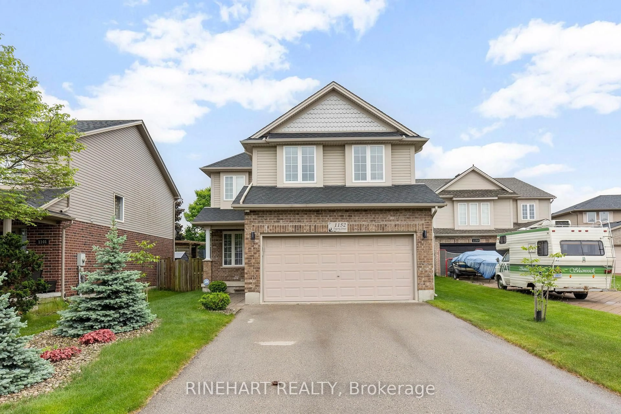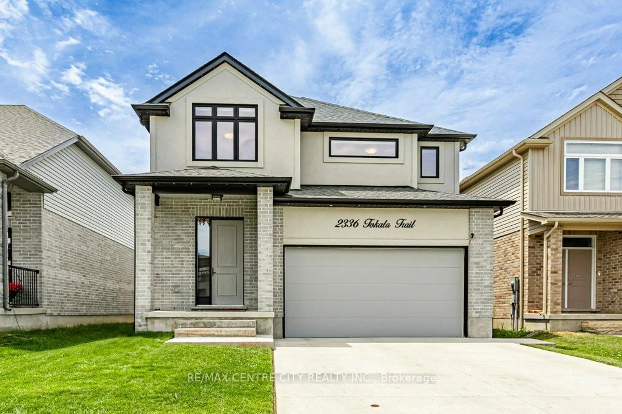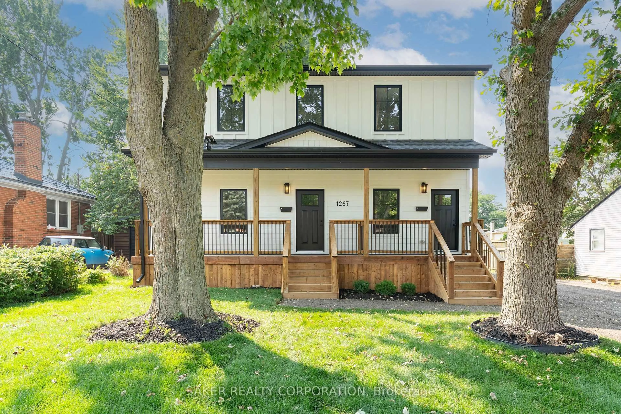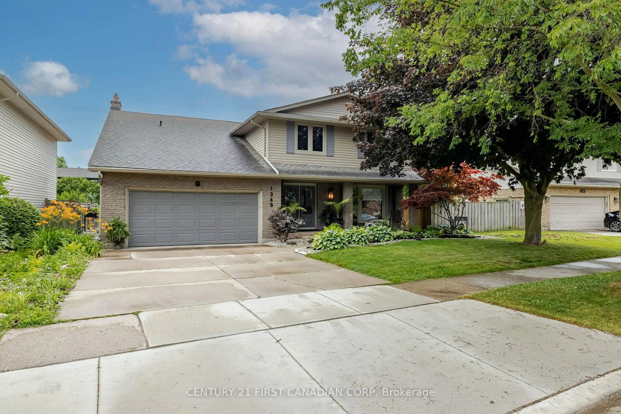Beautifully updated 2-storey home showcasing elegant design and modern comfort throughout. Step through the open foyer into the bright 2-storey family room with soaring ceilings, transom windows, natural gas fireplace, and electric-powered blinds. The main floor also offers a private office with French doors, 2-piece bath, and laundry room. The stunning renovated kitchen features built-in double ovens and microwave, 6-burner gas cooktop with custom range hood, stainless steel appliances, granite countertops, backsplash, large island, and walk-in pantry. The main floor primary bedroom provides a relaxing retreat with hardwood flooring, ceiling fan, 5-piece ensuite, walk-in closet, and a door leading directly to the covered patio. Upstairs offers three bedrooms with hardwood floors and a 4-piece bath, including a rear bedroom with bay window and another with ceiling fan. The fully finished lower level adds a wet bar with barn board accents and live-edge shelving, 3-piece bath, fruit cellar, storage area, and walk-up access to the garage. The utility room includes an owned tankless water heater, high-efficiency gas furnace, central air, and sump pump. Outside, enjoy a fenced yard with mature trees, storage shed, and covered stamped concrete patio with steel roof and wood tongue-and-groove ceiling. Additional highlights include a large stamped concrete driveway, oversized 2-car garage with dual openers, racking, and basement entry, California blinds, porcelain flooring, and ceiling speakers on the main floor. A perfect blend of luxury, function, and style!
Inclusions: Built in double oven, 6 burner gas top, ss fridge, dishwasher, owned tankless water heater, sump pump, washer & dryer, bar fridge, racking in garage, california blinds, 2 garage openers, built in speakers in lower level rec room for large flat screen tv
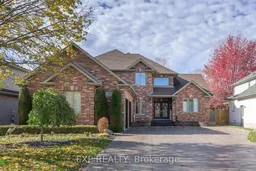 47
47


