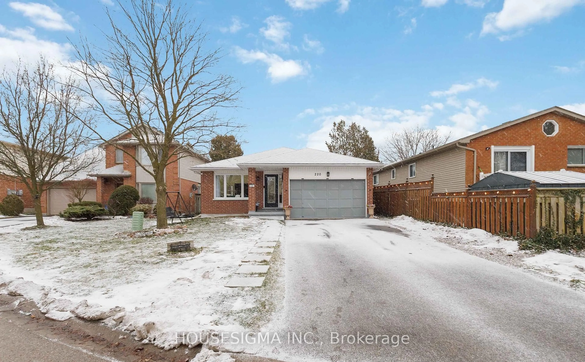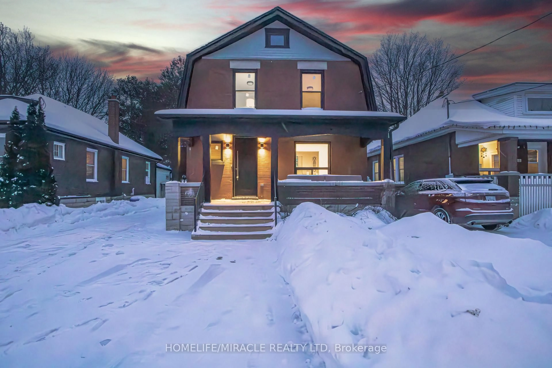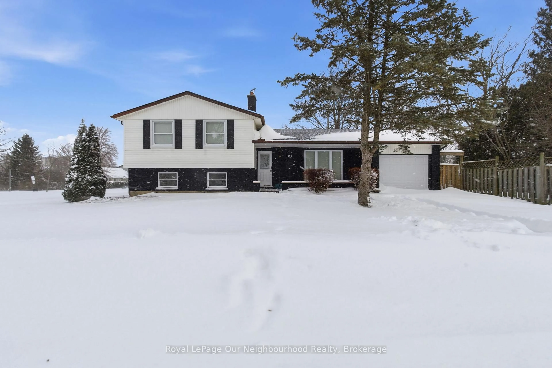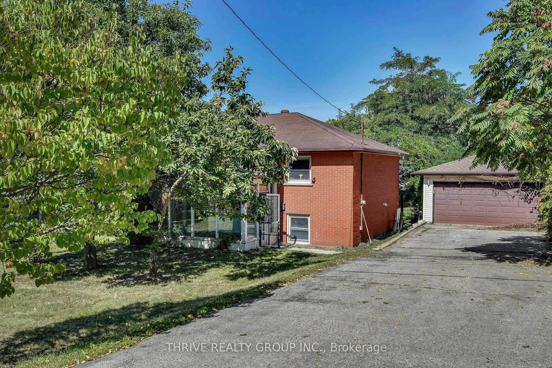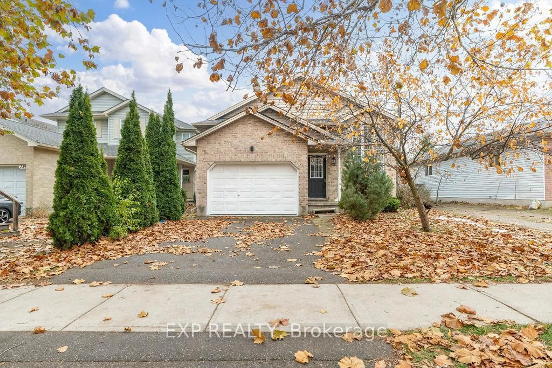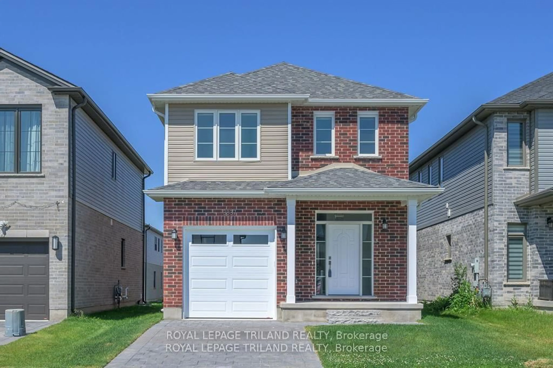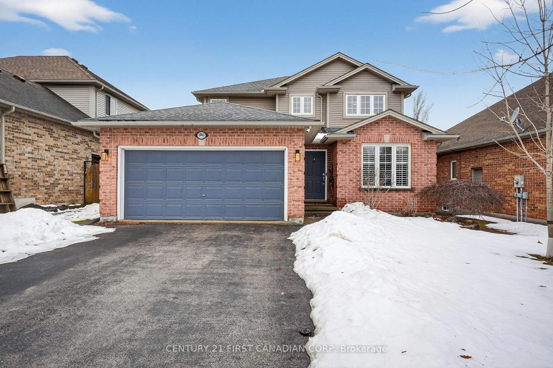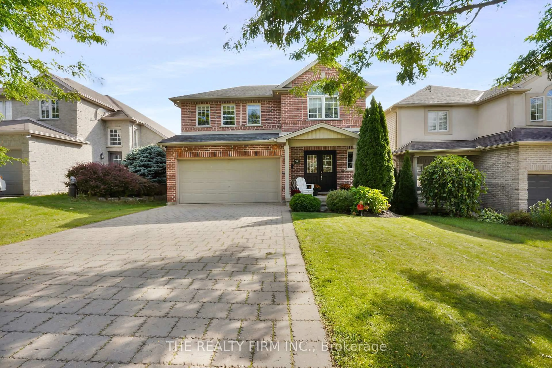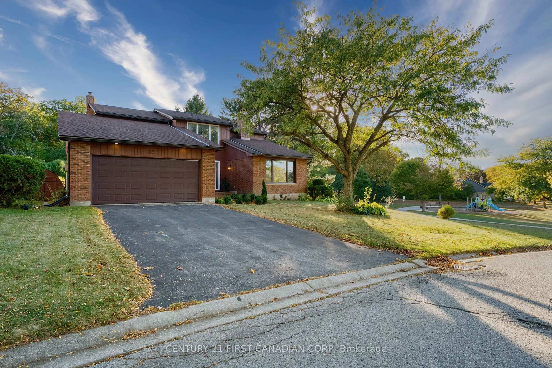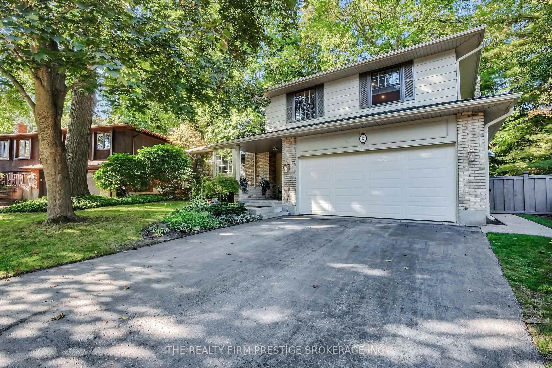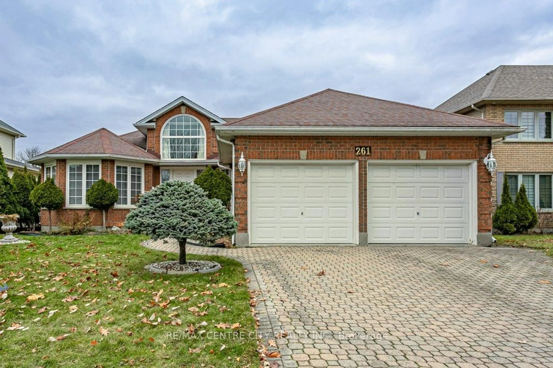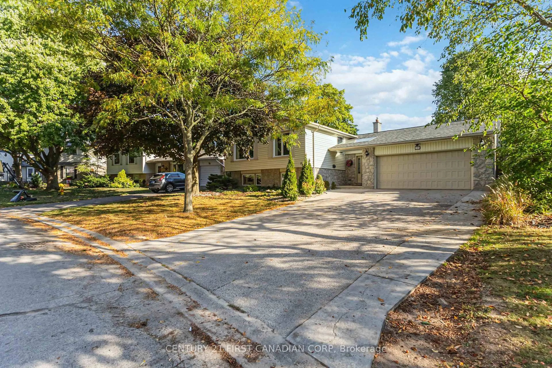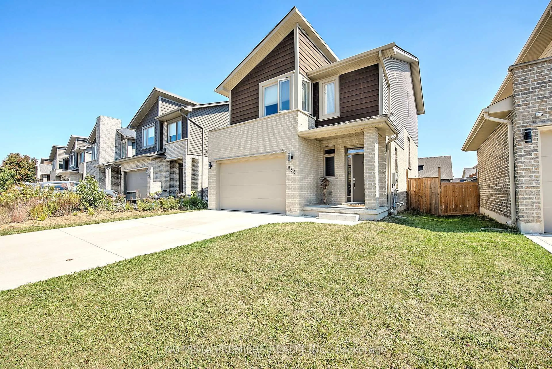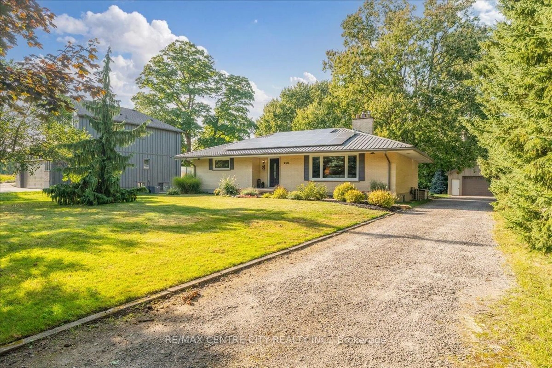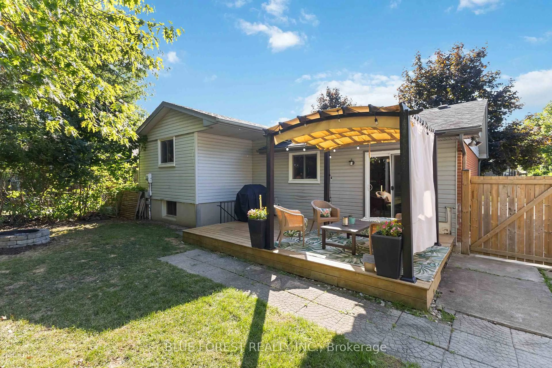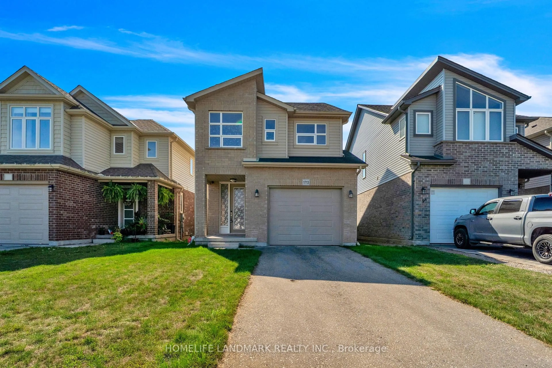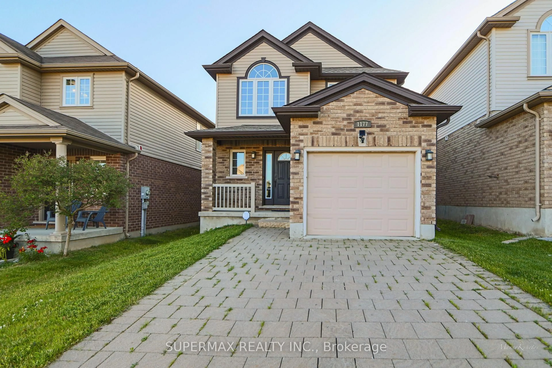What a pleasure it is to bring this lovely home to market! This beautiful 3 bedroom/2.5 bathroom raised ranch is nestled in the heart of Byron, surrounded by mature trees and a delightful neighbourhood. The attractive exterior has great curb appeal with a 2 car garage, double wide driveway, large front & back yards, as well as a cozy front patio. You'll love the light that greets you as you walk in the foyer featuring a wall of glass and high ceilings. The formal living room is enhanced with a large picture window and gas fireplace. Updated eat-in kitchen has loads of quality wood cabinetry and wall unit. Separate dining area with patio doors lead to a fabulous covered deck ... the mature trees and pull down side blinds make this retreat area a very private oasis. Lower level deck gives lots of additional room for outdoor entertainment in this spectacular 74 x 120' landscaped lot! With 2000 sq ft of living space this home has lots of room for a growing family. Large master bedroom features 2 piece ensuite. Updated main bathroom has a skylight above the tub. The fully finished lower level is bright and cozy with oversized windows in the family room, a 2nd gas fireplace and separate office or play area. The laundry room with a 3 piece bathroom has a door to the backyard as well. You'll find lots of additional storage space in the 24 X 23' garage with convenient inside entrance. This well maintained home is loaded with features and offers great value. Convenient to Byron Southwood & St. Theresa Schools, banks, restaurants, and lots of great shopping around the area. If you are looking for a home in this desirable Byron location, book your showing today!
Inclusions: All window coverings and light fixtures present during showing. All appliances: Fridge, stove, dishwasher, washer, dryer, microwave. All built in cabinets and shelving. Bathroom mirror. 2 Sun shades on the back deck.
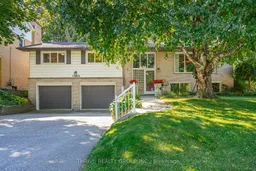 50
50

