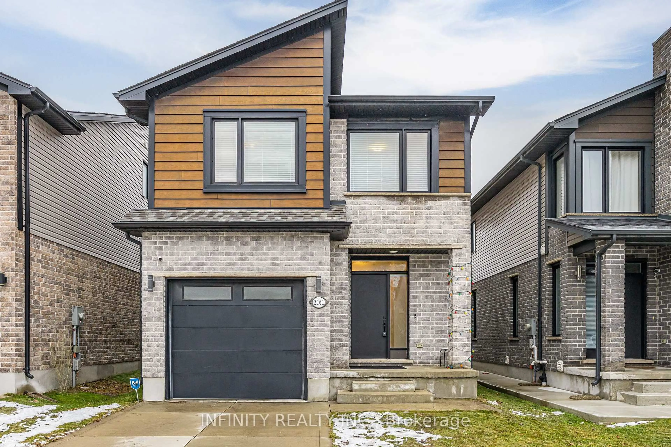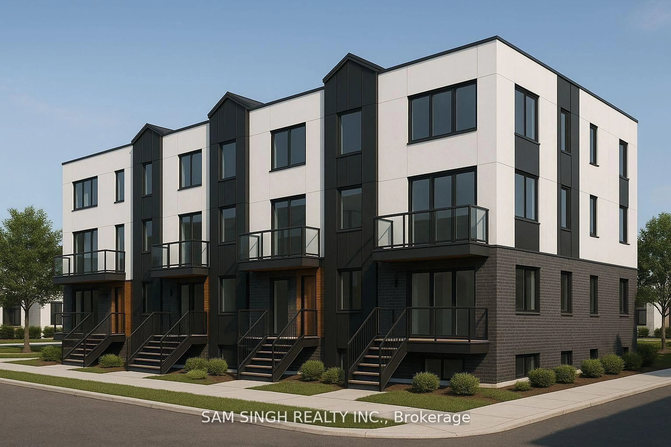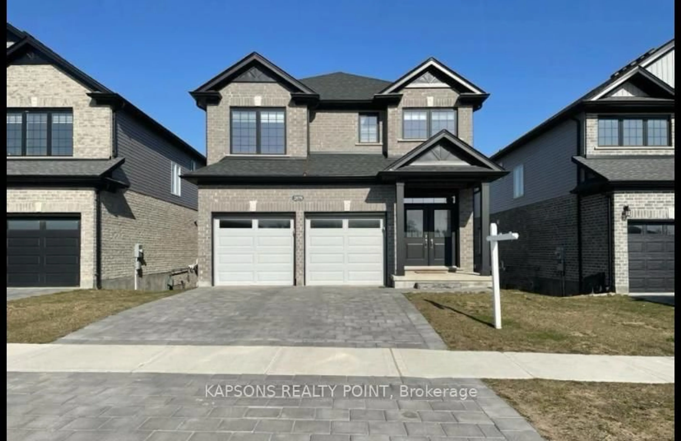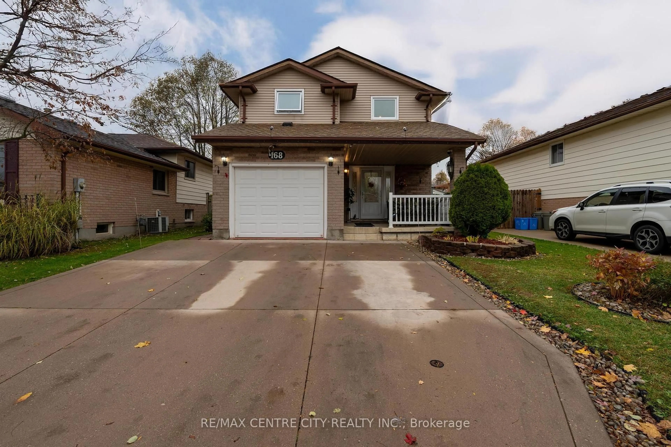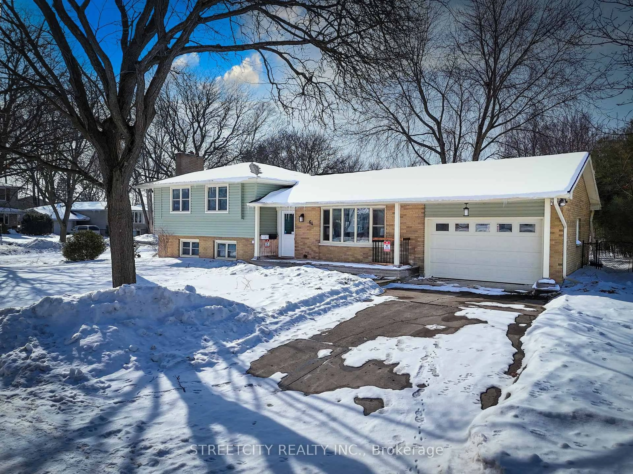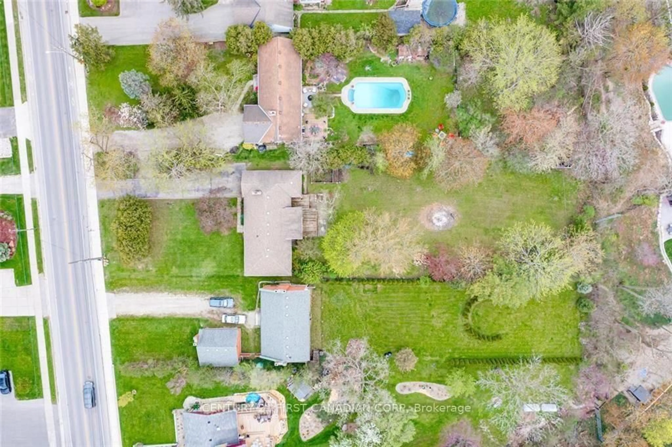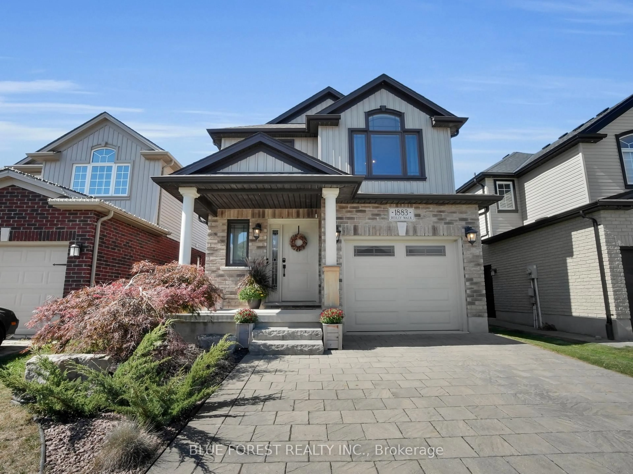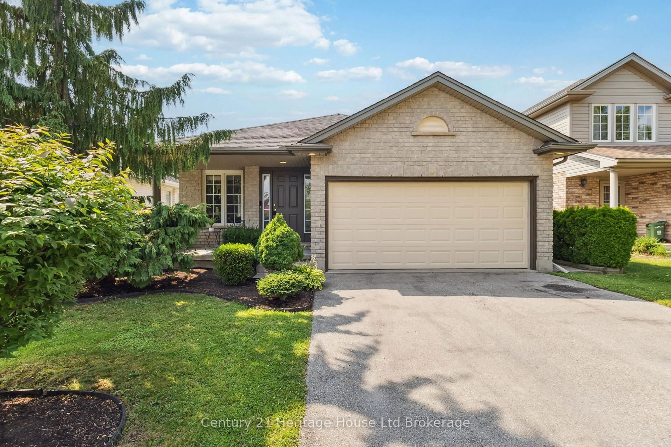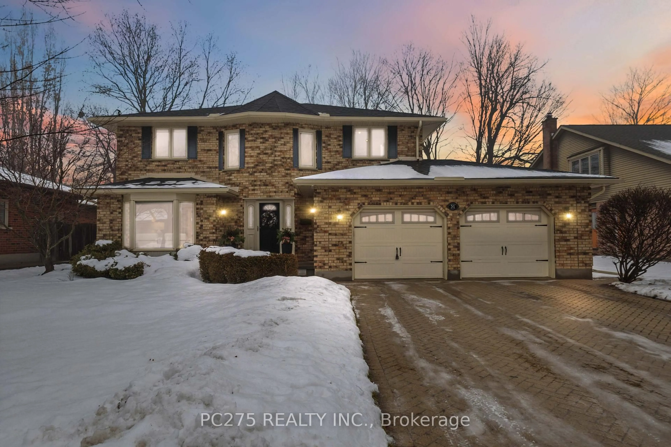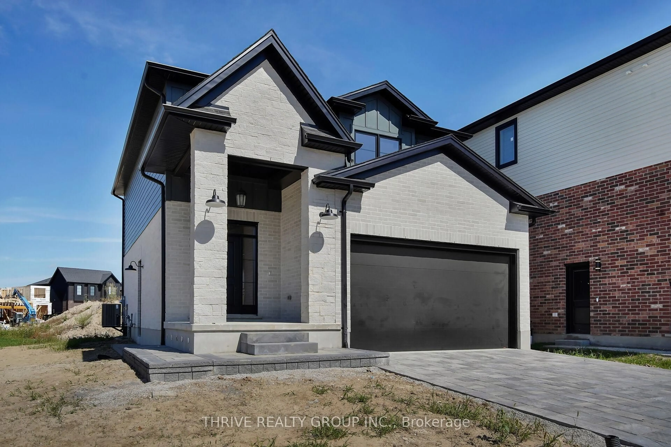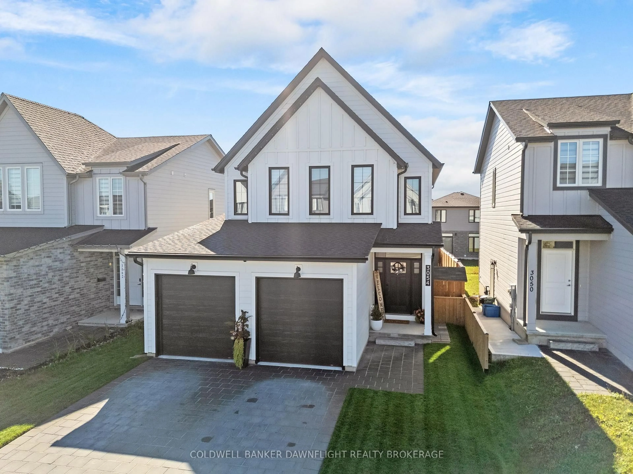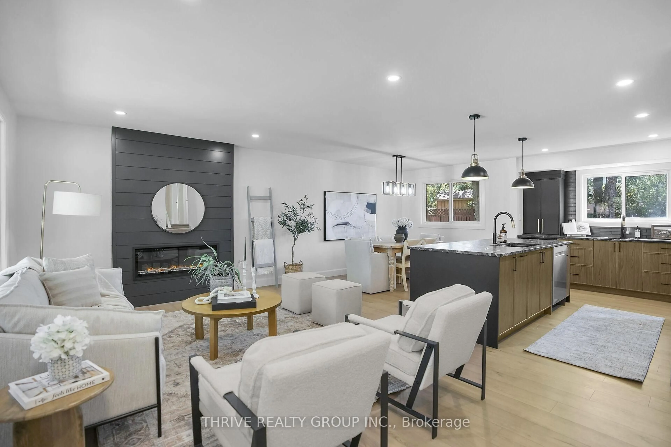Welcome to 1713 O'Hanlan Cross. This charming two-storey detached house is located in the community of Cedar Hollow. Built in 2018, with a living space of approximately. 2,435 sq. ft. Featuring 3 bedrooms, 4 bathrooms, and an attached single-car garage with inside entry to a sunken mudroom and a convenient main-floor 2Pc powder room.The home is finished in neutral gray tones with ceramic tile and plush carpeting. The main floor offers a spacious eat-in kitchen that flows into the open great room, with 9' ceilings throughout. Upstairs, youll find a prepared laundry space (with potential for a second laundry room). The primary suite includes a large walk-in closet and a luxurious private 5Pc ensuite with double vanity sinks, a freestanding soaker tub, and a separate shower. The second and third bedrooms are connected by a Jack & Jill 4Pc bathroom with double basins.The basement is legally finished, featuring a 3Pc bathroom, laundry room, and a recreation room (ideal for a home office or kids play area).The backyard is spacious and rectangular, fully fenced for privacy, and includes a comfortable deck, perfect for outdoor living.Hot water heater owned.The gas pipeline is already set up for using a gas stove.This home is move-in ready, beautifully maintained. Located in OHanlans Landing, Northeast London, close to schools, shopping, and all amenities.
Inclusions: Washer, Dryer, fridge, stove, dishwasher
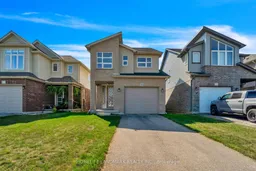 39
39

