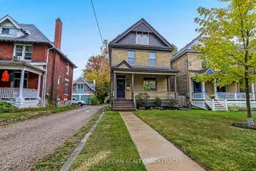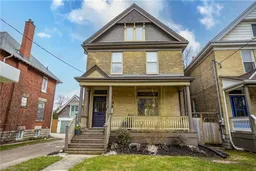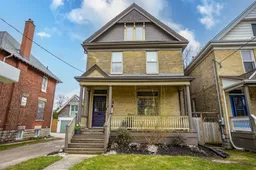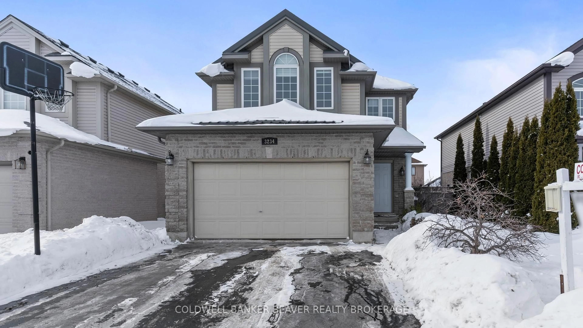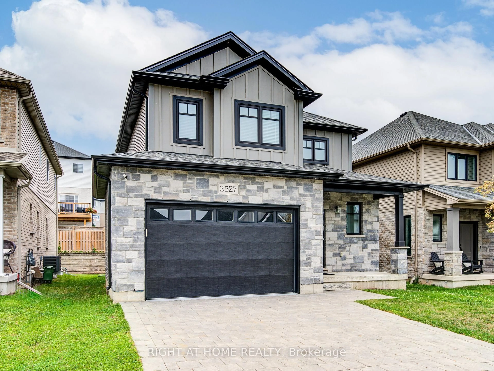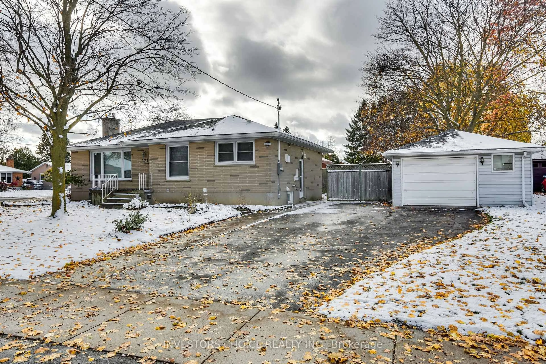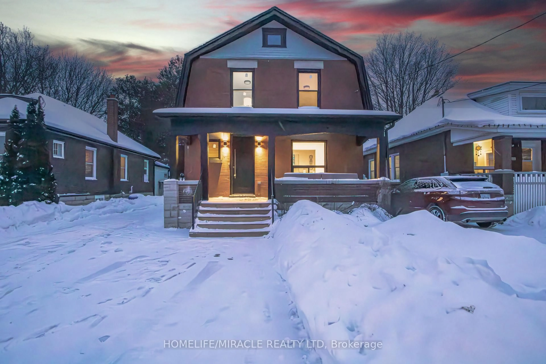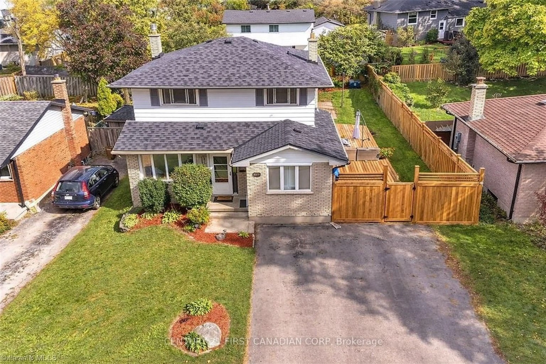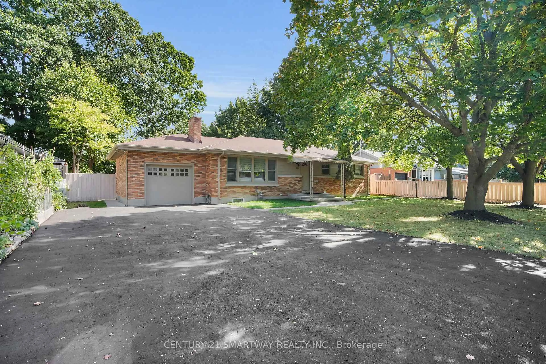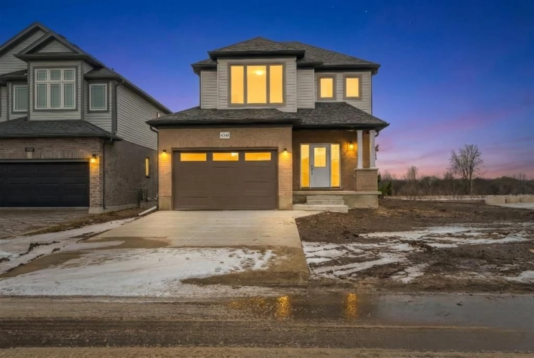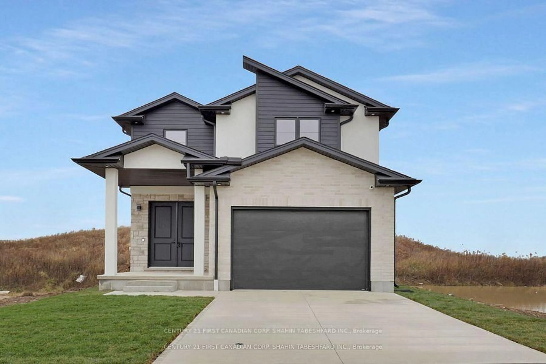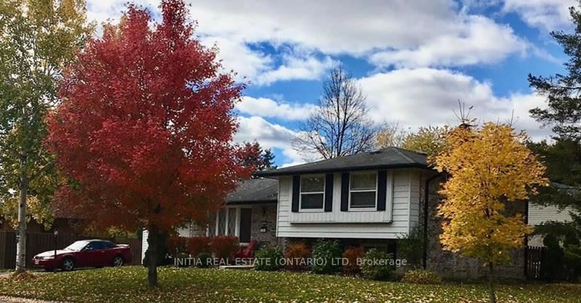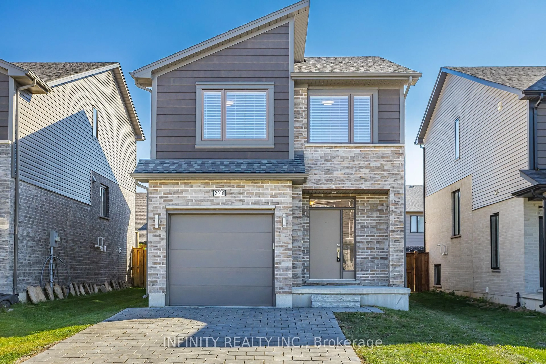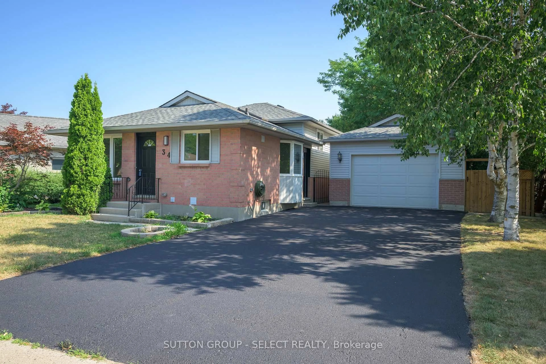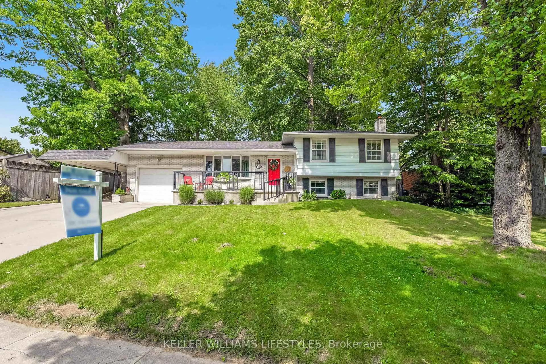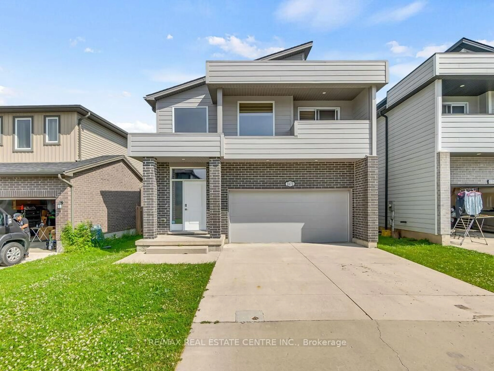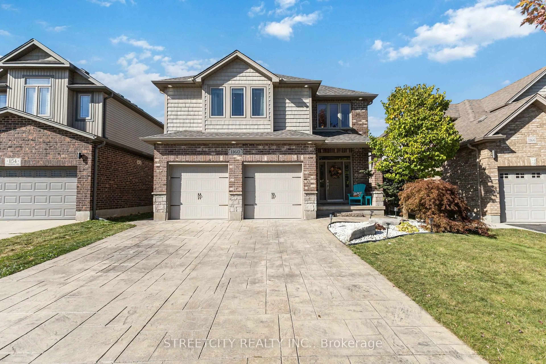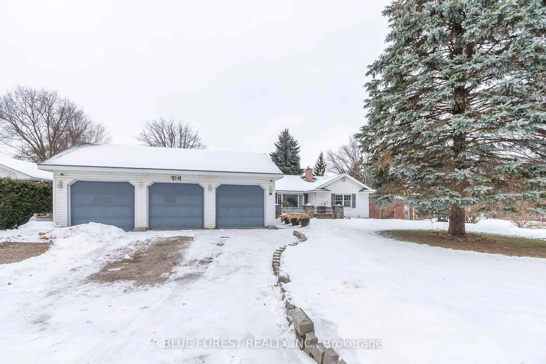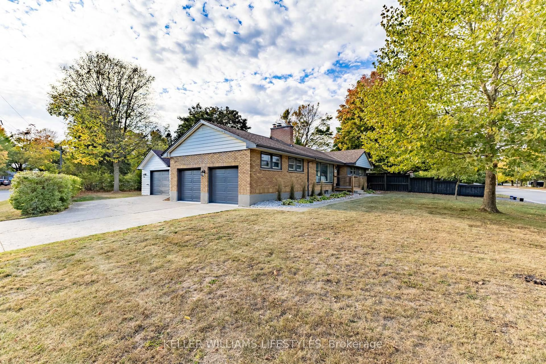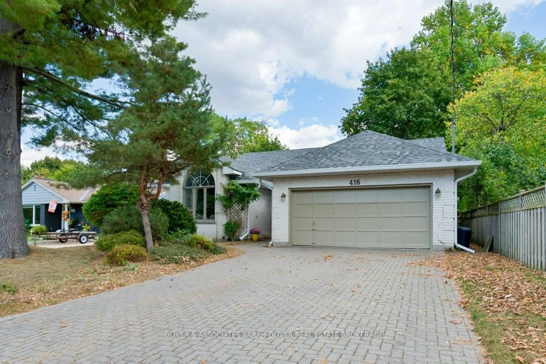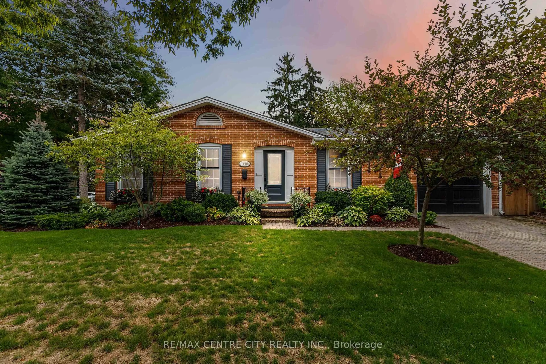Welcome to Old North! This stunning, fully renovated and professionally designed dream home sits in the heart of one of London's most desirable neighbourhoods. Walking distance to Top ranked schools London Central SS & St George's PS. 2228 SqFt above grade, 3 bedrooms, 2.5 bath. The loft has extra one bedroom and rec room excellent for home office or guest suite. Just steps from downtown's vibrant shops, restaurants, and parks - and minutes to Western University, Gibbons Park, the Thames River, and top-rated public and private schools.Blending timeless charm with modern luxury, this home's character has been beautifully preserved throughout its first-class renovation. The Chef's kitchen features a gas stove, an 8-foot granite island, a bar area with wine fridge, and French doors leading to a spacious private deck - perfect for entertaining. Ten-foot sliding barn doors open to an elegant dining room, while the inviting living room showcases a gas fireplace and custom built-ins.Upstairs, the bright primary suite offers a walk-in closet and stylish 4-piece ensuite. The main bath includes convenient laundry. The finished, temperature-controlled attic provides a fantastic bonus space - ideal as a rec room or a 4th bedroom with its own walk-in closet.The high, dry basement with separate rear entrance offers excellent potential for a granny suite or secondary unit. Hot water tank owned (2023), Basement updated insulation( 2024). Zoned for multiple uses. Excellent value!
Inclusions: fridge, stove, dishwasher, washer, dryer
