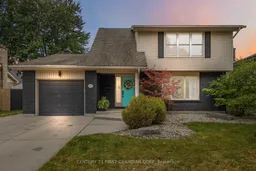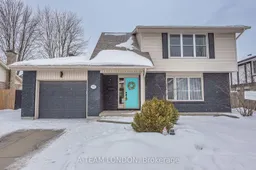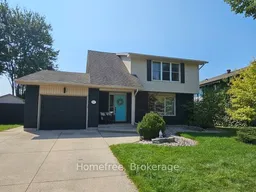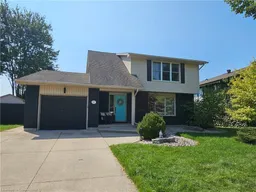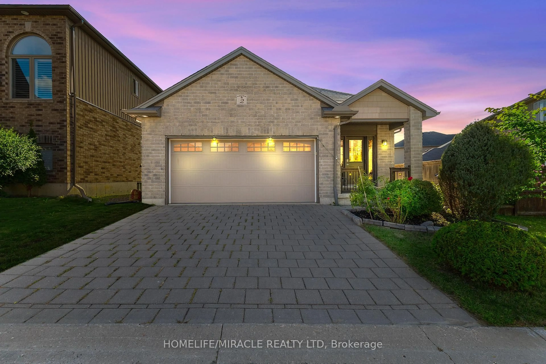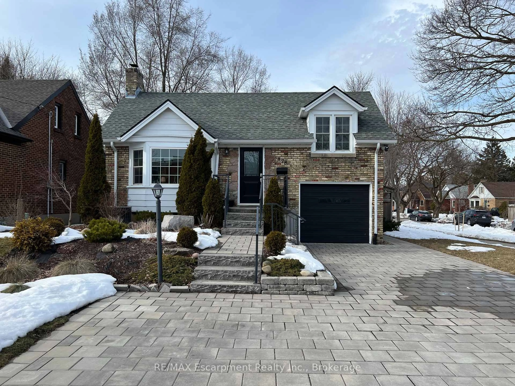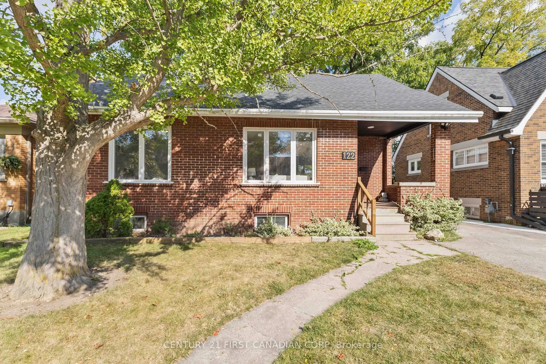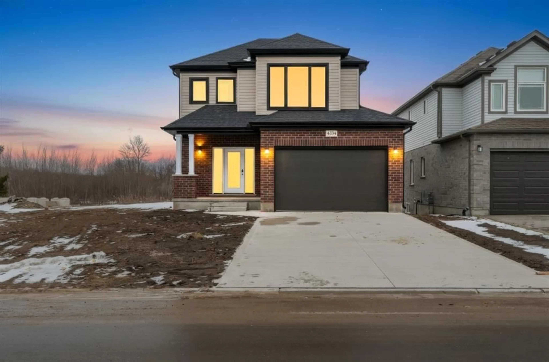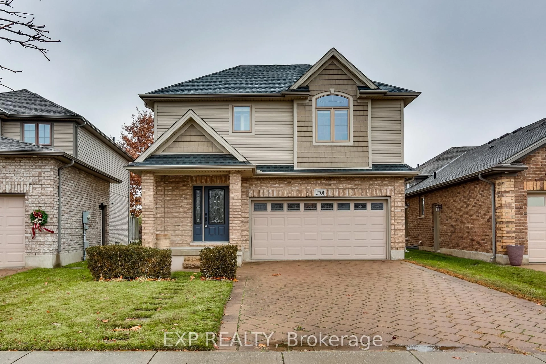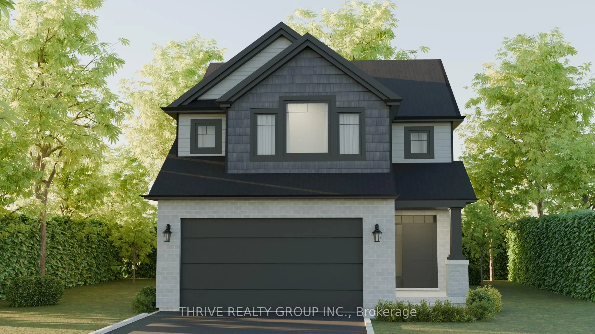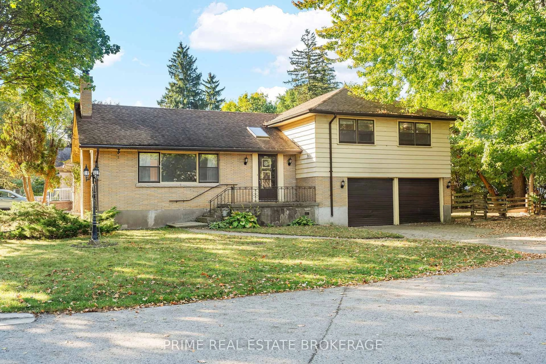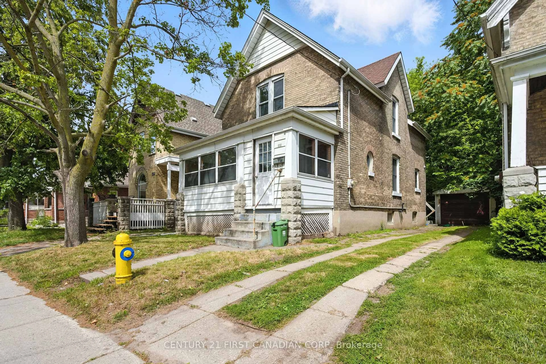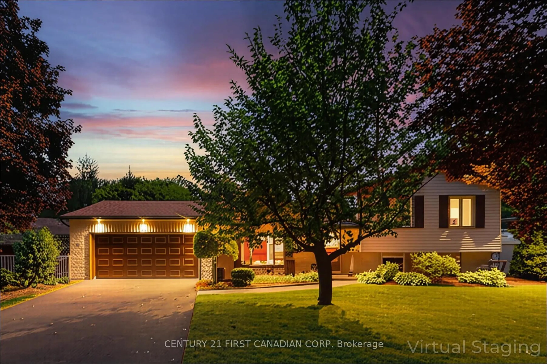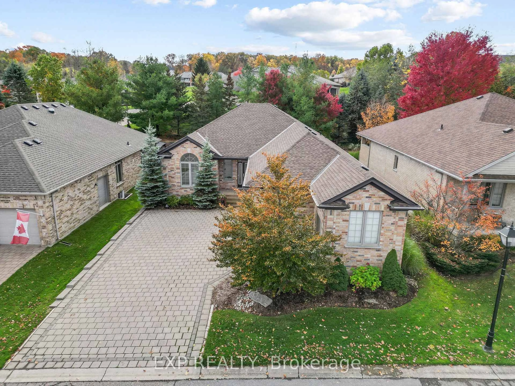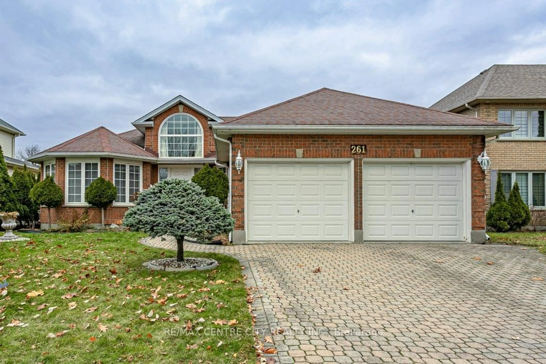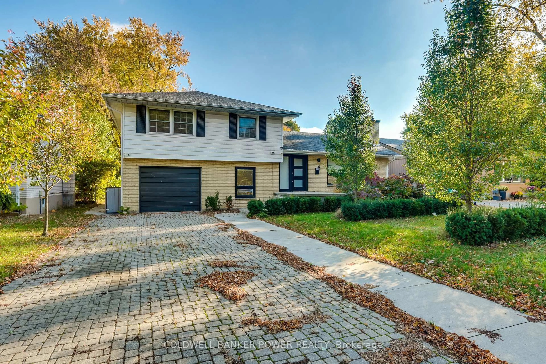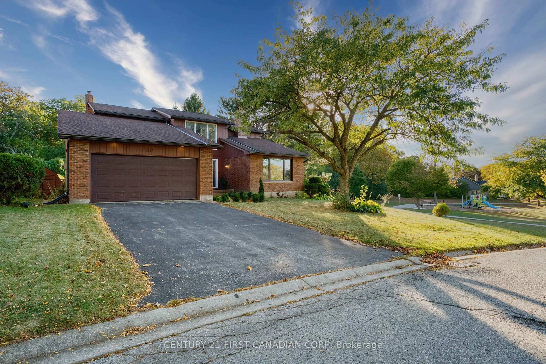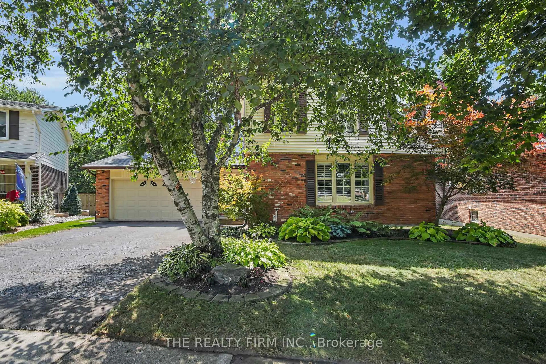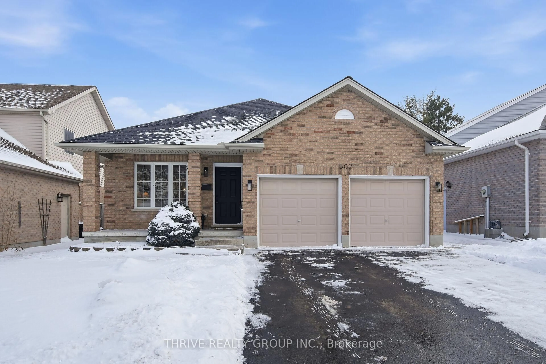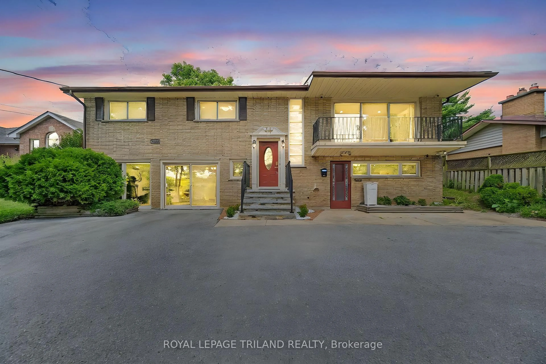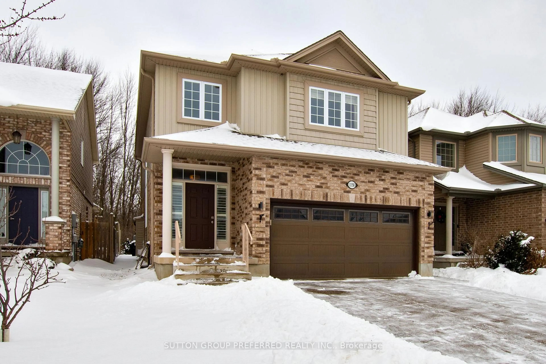Quick move in date available! Get ready to be wowed by this impeccably updated 3+1 bed, 3-bath family haven in Westmount Backing directly onto Southwest Optimist Park! This isn't just a house; it's a statement. from its sharp, modern charcoal-stained brick facade and vibrant front door to the sprawling front lawn, this home boasts undeniable curb appeal. Step inside and experience a transformative renovation on every level. The main floor gleams with stylish ceramic tile, flowing through sun-drenched living spaces. Choose your vibe: a spacious formal living area, or a cozy family room with gas fireplace. The dining area leads to a chef-inspired kitchen with oversized peninsula, chic two-toned cabinetry, stainless steel appliances, gas stove with pot filler, quartz countertops, and sleek tiled backsplash. Don't miss the elegant bar nook with striking gold backsplash your new happy hour spot! Upstairs, three generous bedrooms await, including a primary suite with a massive custom walk-in closet and updated main bathroom featuring a colossal glass shower and standalone tub. The additional bedrooms are spacious and showcase the same hardwood-style flooring. The fully finished basement is the ultimate entertainment zone, teen hangout, or multi-purpose space! With an additional bedroom, built-in bar, and three-piece bath with walk-in shower, its ready for anything. Now, the grand finale: the backyard; A sparkling 20'x40' in-ground pool, landscaped gardens, two-tiered cedar deck, and your very own Tiki Hut! Backing onto parkland (and with privacy from a large berm) of a soccer field and baseball diamond. The sunset views here are legendary. What sets this property apart is documentation granting homeowners influence over how the city utilizes and maintains the parkland behind your lot offering peace of mind and control over your views. This is the quintessential family home: single-car garage, and a 58 x 116 lot, 1646sqft. above grade. Live your best life here!
Inclusions: Stove, Dishwasher, Washer, Dryer, Refrigerator in basement, Pool cover, TV Mounts.
