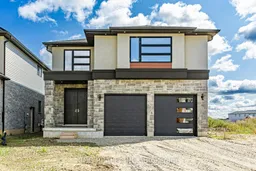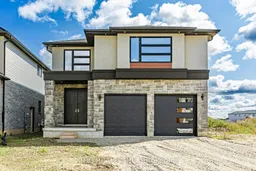***** LEGAL DUPLEX *****Welcome to 1919 Evans Blvd, a stunning luxury home nestled in the highly desirable Summerside neighbourhood of South London. Offering over3,500 sq ft of exquisitely finished living space, this home combines elegance, functionality, and modern design. The main floor features soaring9 ft ceilings, wide-plank engineered hardwood floors, a spacious living room, big size Den/Office and a custom kitchen complete with quartz counter-tops, sleek cabinetry, an oversized breakfast island, pantry, and an electric fireplace. High-end finishes abound, including designer lighting, single lever faucets, Decora switches, pot lights, and large windows that flood the space with natural light. Upstairs, the primary suite offers a walk-in closet and spa-like en-suite, while a second master bedroom includes its own en-suite and walk-in closet. Two additional bedrooms share a Jack and Jill bathroom, creating the perfect setup for families. The fully finished basement with a separate entrance features two bedrooms, a full kitchen, a 3-piece bathroom, and a laundry rough-in, making it ideal for extended family or as a rental opportunity. Additional highlights include a well-designed mudroom, oversized basement windows, and immediate possession. With close proximity to schools, parks, shopping, and quick access to HWY 401/402, this exceptional home is the perfect blend of comfort, style, and convenience ready for you to move in and enjoy.
Inclusions: All Kitchen Appliance on Main floor, Washer and dryer





