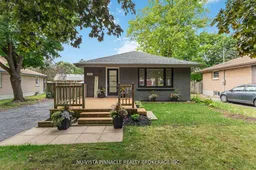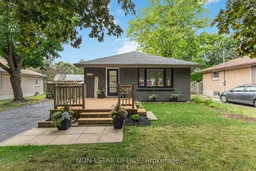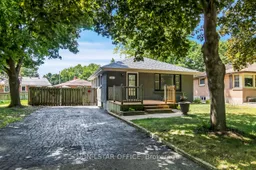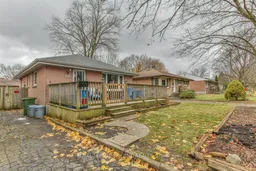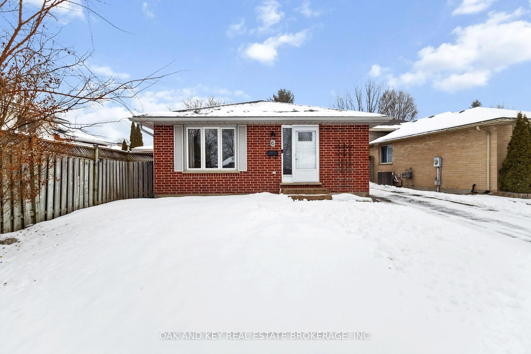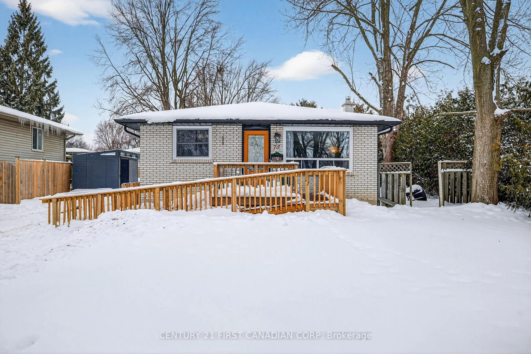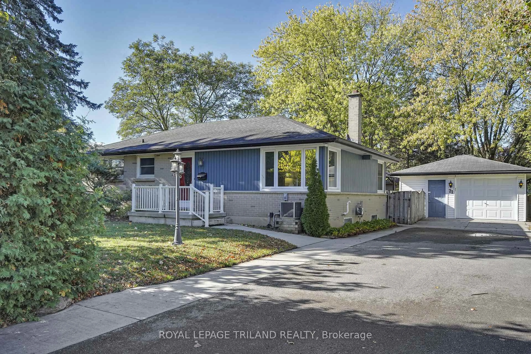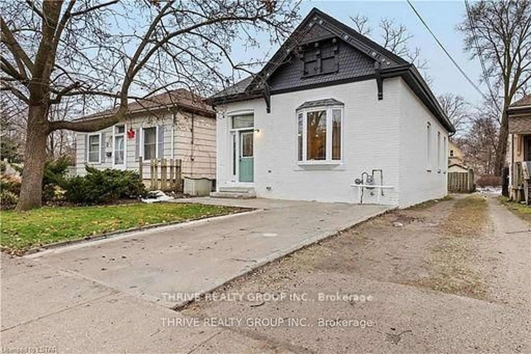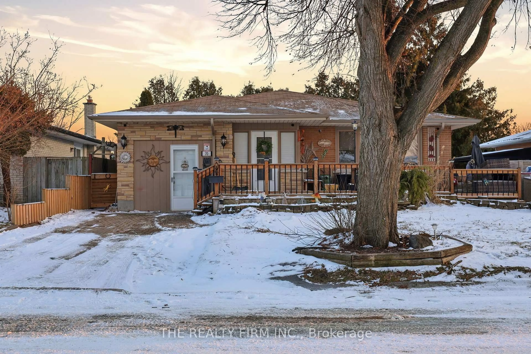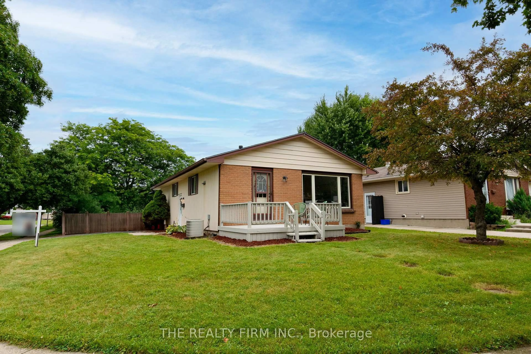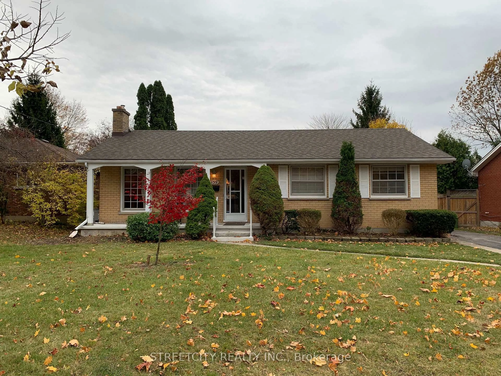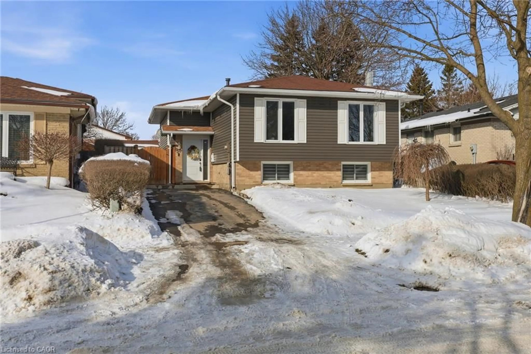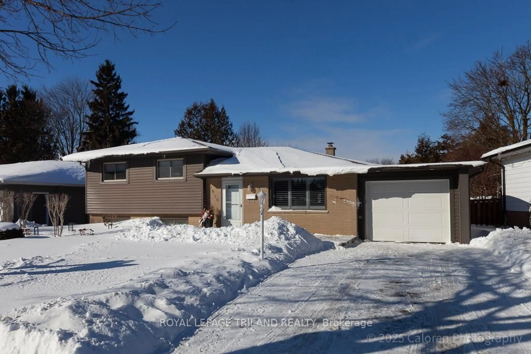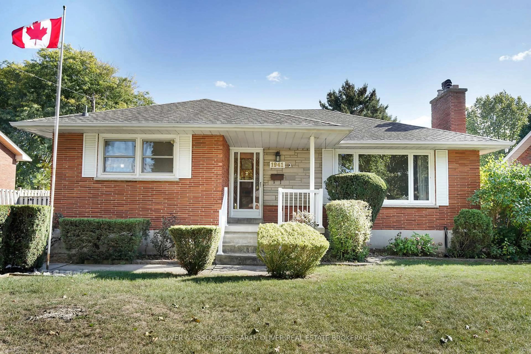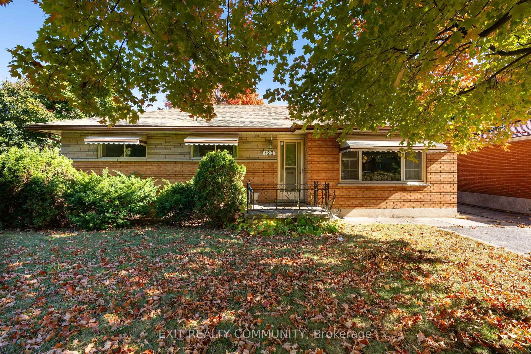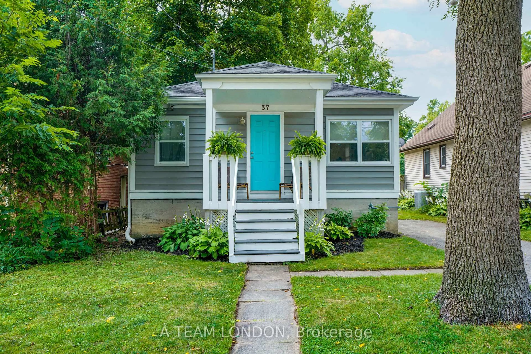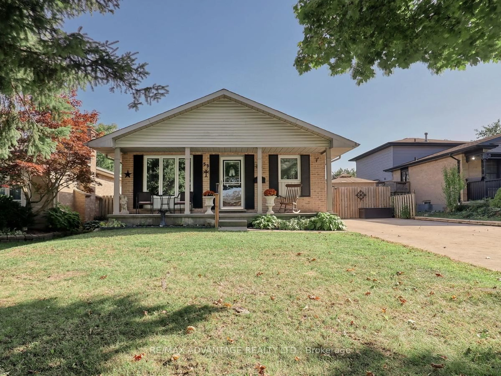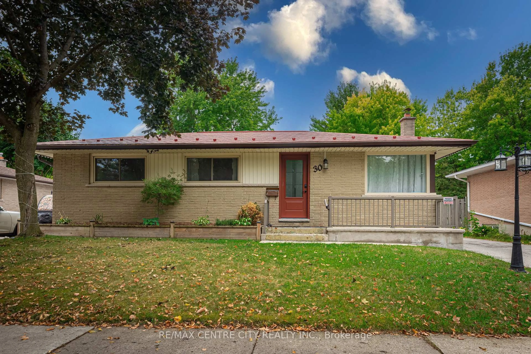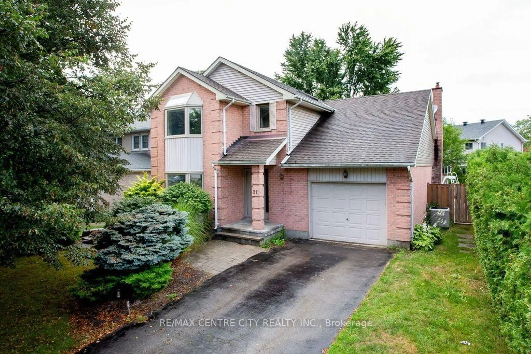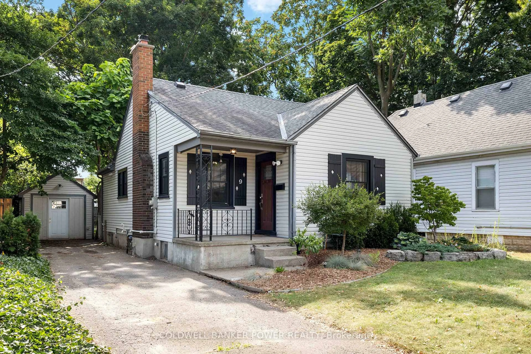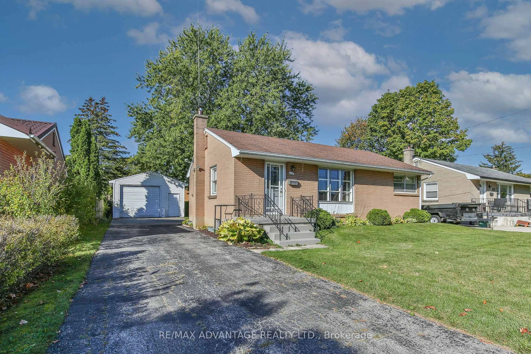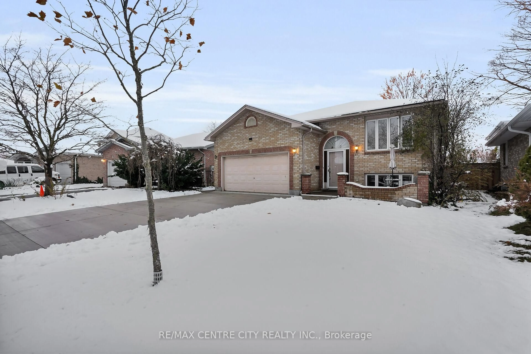Welcome to 1840 Royal Crescent! This is a beautifully renovated, move in ready home located in one of the area's most sought after, family friendly neighbourhoods. Set on generous lot along a quiet tree lined street, this impressive 3+ 1 bedroom property has been thoughtfully updated from top to bottom with modern finishes throughout. The main level offers a bright, open concept living space featuring new flooring, updated lighting, and a stunning brand new kitchen complete with sleek appliances and contemporary design. Upstairs you will find three spacious bedrooms and a beautifully renovated bathroom featuring a glass shower enclosure. The fully finished lower level, complete with a separate entrance, adds exceptional versatility, ideal for extended family, guests or a private home office. Perfectly situated within walking distance to Lord Nelson Public School, Princess Anne French Immersion, and Clarke Road Hight School, East Lions Community Centre, with quick access to Highway 401 for commuters. With extensive renovations and thoughtful upgrades, this home offers the feel of new construction without the wait. A true turnkey opportunity, move in and enjoy immediately.
Inclusions: Fridge, stove, washer, dryer, dishwasher
