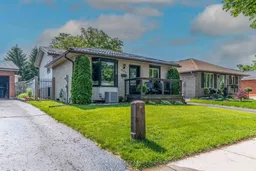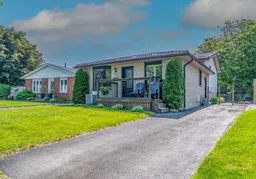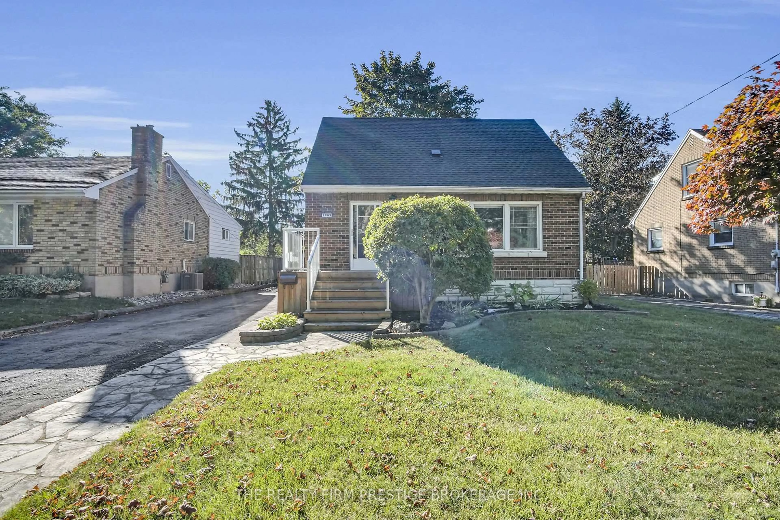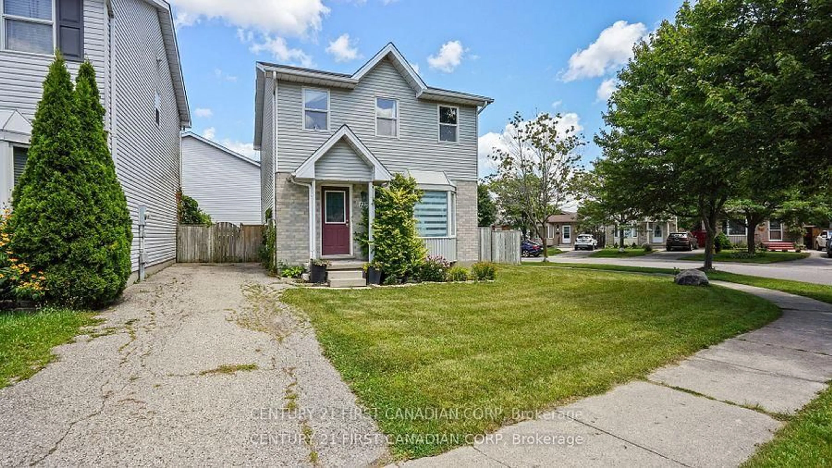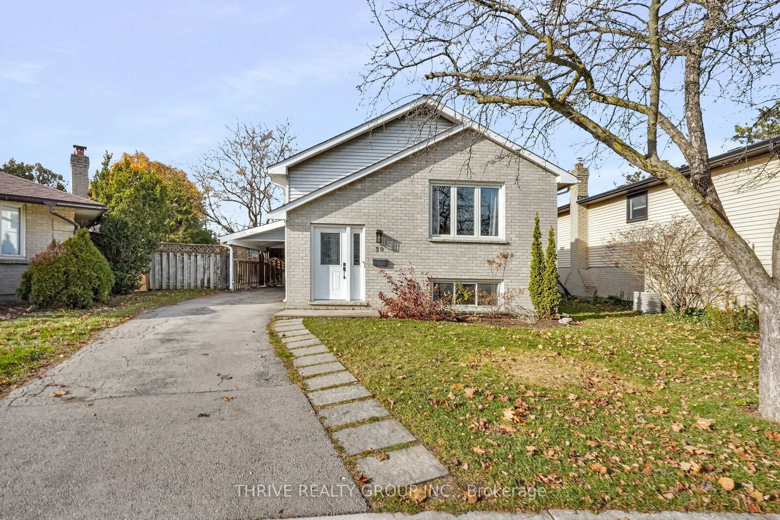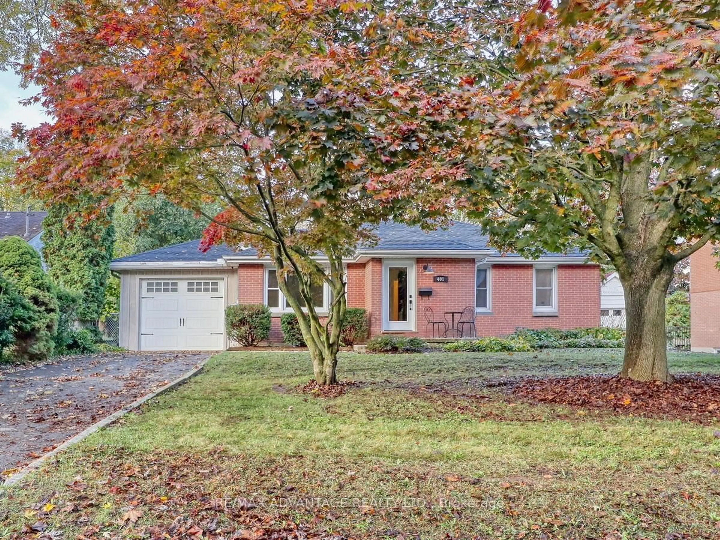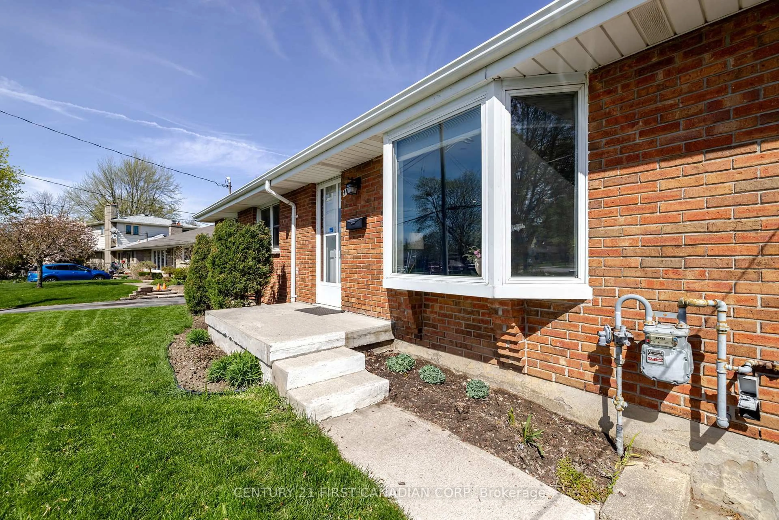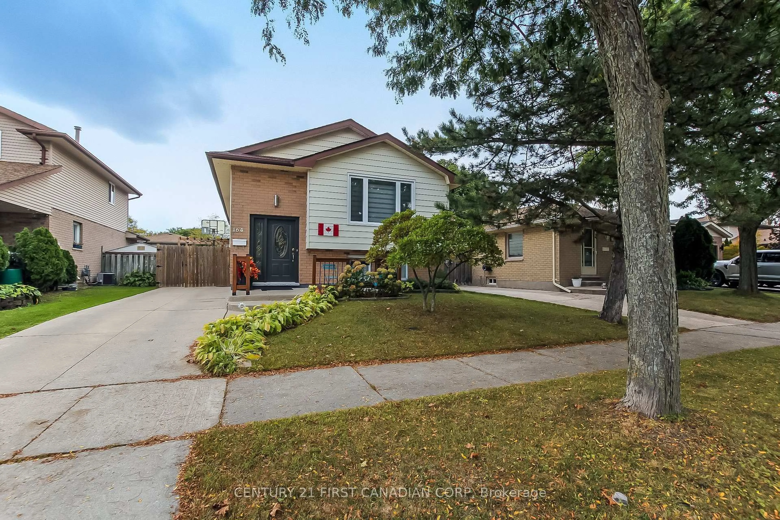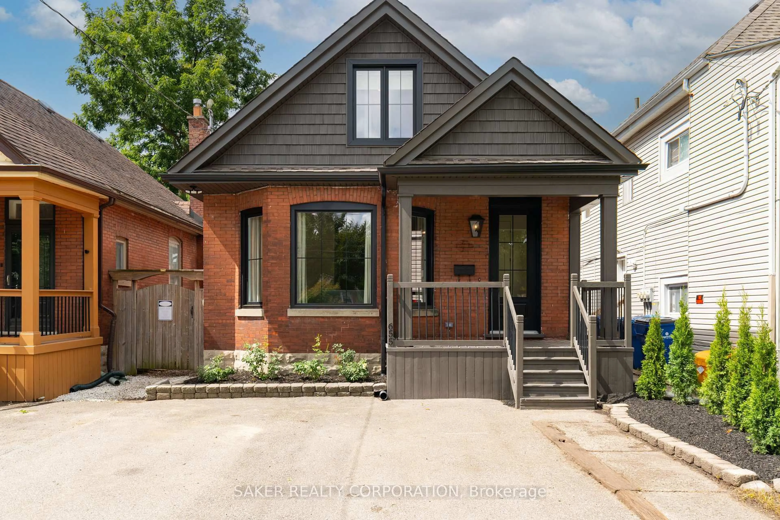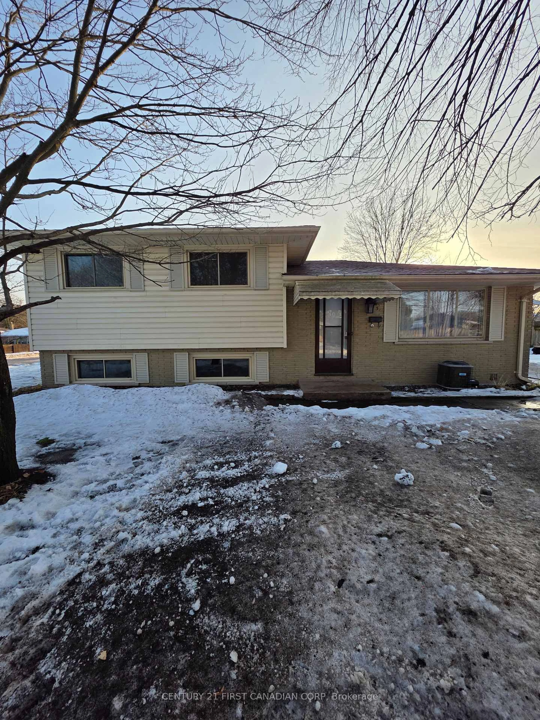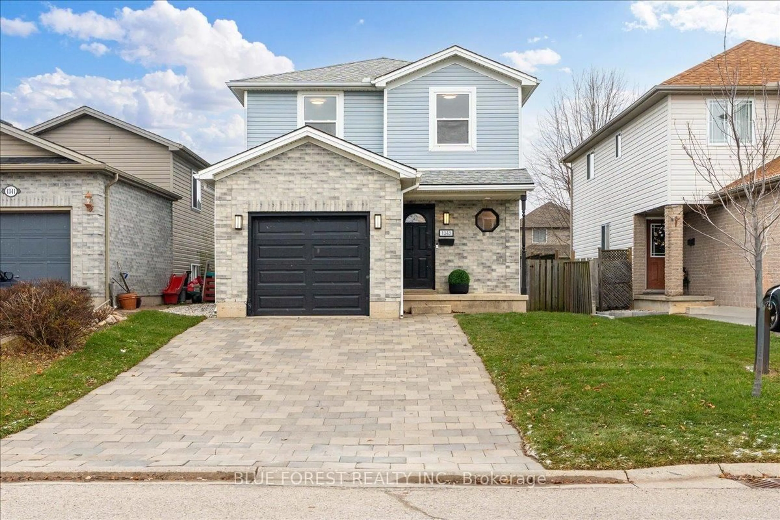Why pay for a house you'll need to keep fixing when you can own one that's already done? At 695 Railton Ave, the owners didn't just update this 4-level backsplit; they rebuilt it to last. Nearly everything has been replaced: a 50-year metal roof (no more shingle replacements every 12 to 15 years at $15,000 a pop, resulting in over $ 45,000 in future savings!) All new windows and doors (add another $30,000 you won't have to spend), fully updated bathrooms & kitchen with modern finishes, new flooring throughout. The water heater (installed in August 2025) is owned, not rented. Fully fenced backyard, garden shed, and hot tub included. Do the math: subtract the cost of those big-ticket items, and you're effectively buying a home that requires zero major expenses for decades. Add to that: A safe, family-friendly neighbourhood. Easy access to Veterans Memorial Parkway, 401, and London Airport, and you've got a home that delivers long-term value and true peace of mind. This is the definition of move-in ready. No surprises. No stress. Just smart buying. Book a showing now, and you'll be pleasantly surprised!
Inclusions: Stove, fridge, dishwasher, washer and dryer, water heater
