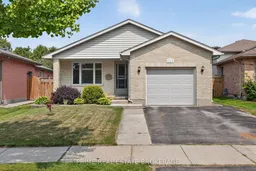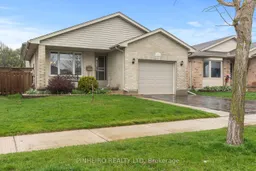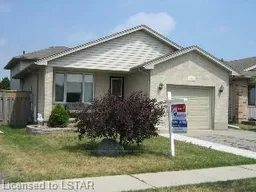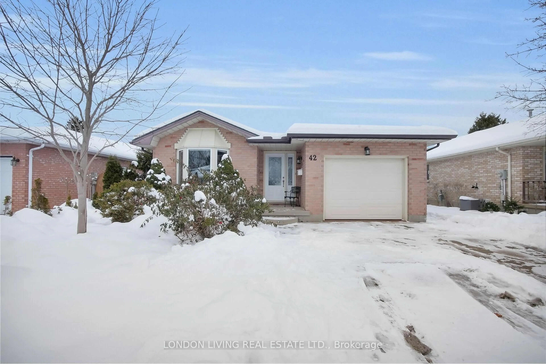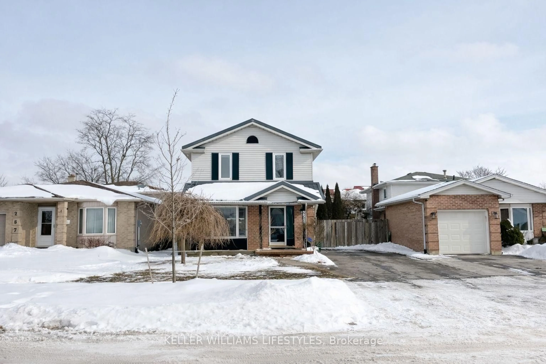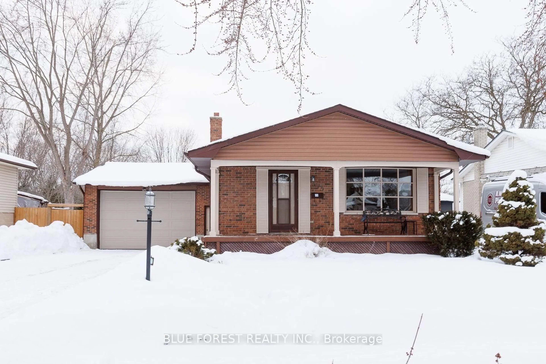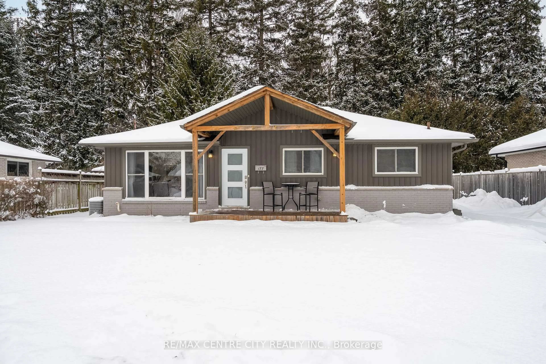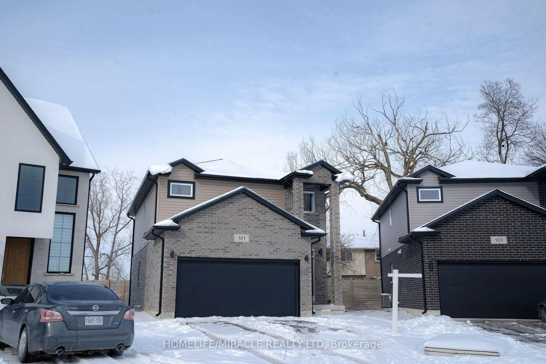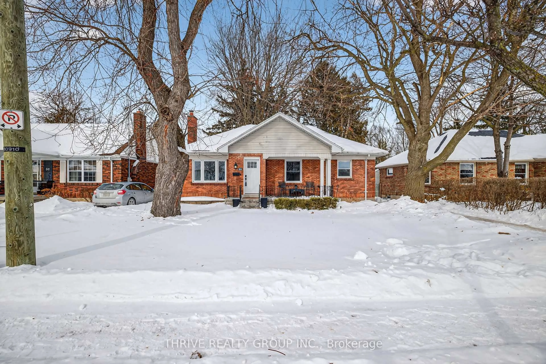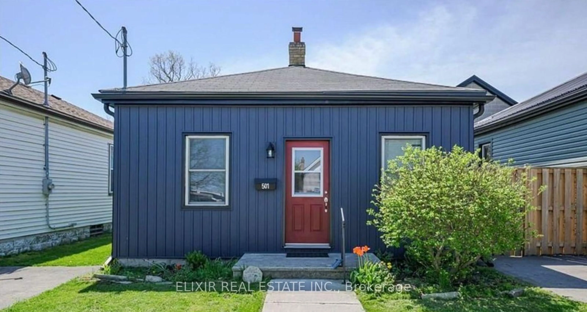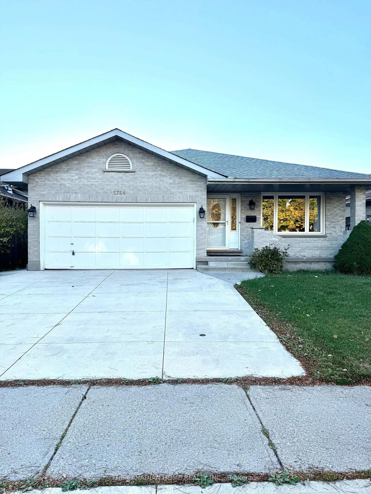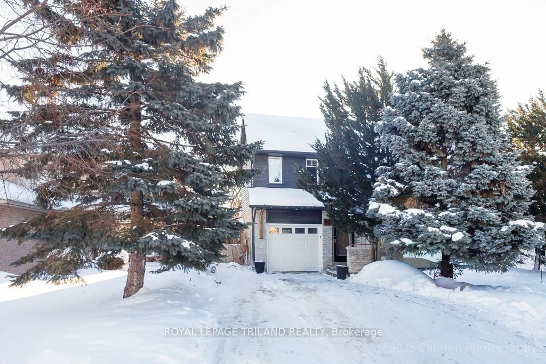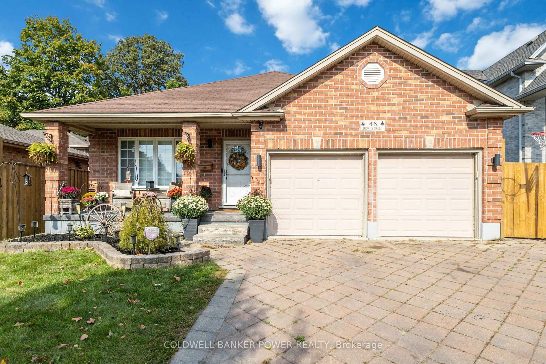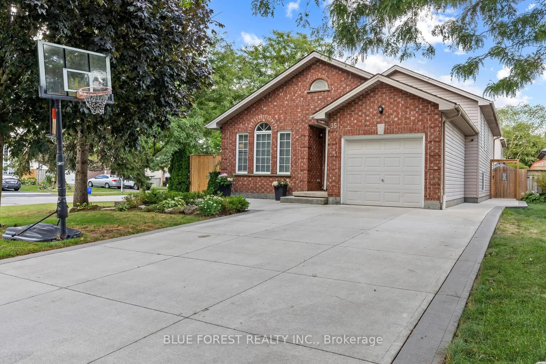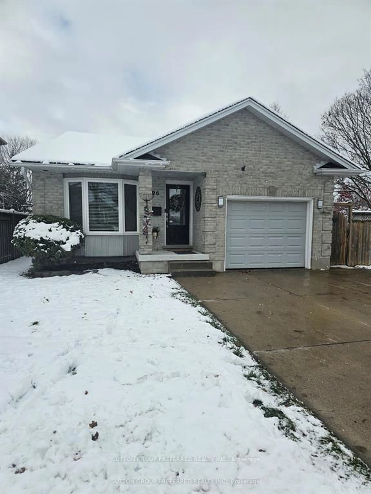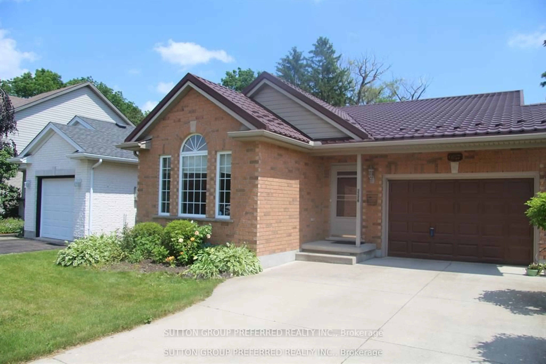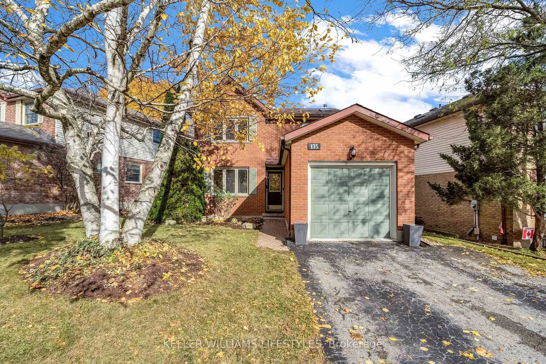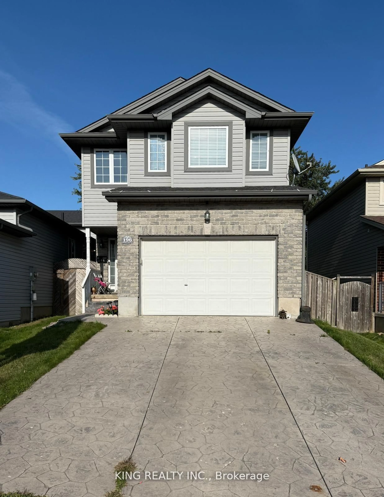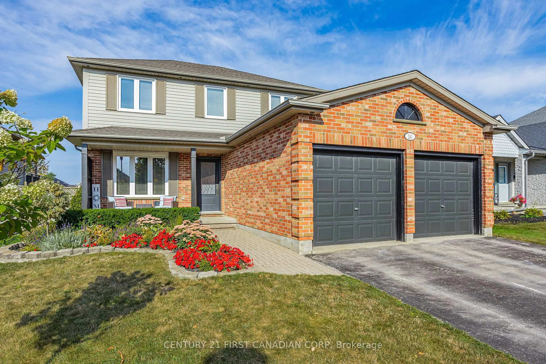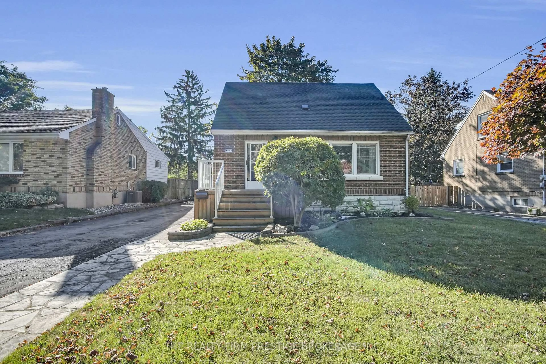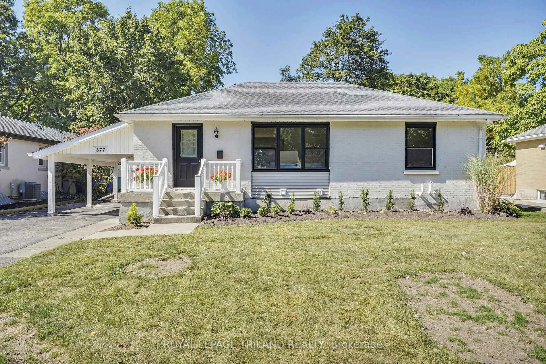Welcome to this beautifully maintained 3+1 bedroom, 2-bathroom backsplit offering a versatile layout and thoughtful updates throughout. The bright and modern kitchen features a skylight, moveable island with seating and storage, and direct access to a newly covered patio - ideal for both indoor and outdoor entertaining. Durable ceramic tile flows seamlessly through the kitchen, dining area, living room, and foyer for a clean, cohesive look. Upstairs, you'll find three generously sized bedrooms, each with hardwood floors and closets, along with a well-appointed full bathroom. Just a few steps down from the main level is a warm and inviting rec room with a fireplace, raised subfloor system, and hardwood flooring, creating the perfect space to relax or entertain. This level also includes a second full bathroom with a walk-in shower. The lower level offers a fourth bedroom, laundry area, and plenty of storage space. Step outside to a deep, fully fenced backyard complete with a spacious shed, open patio, and a recently added covered patio enclosure - perfect for enjoying the outdoors in any season. A double-wide driveway and attached single-car garage provide ample parking and convenience. Key updates include: roof and skylight (2011 & 2023), covered porch enclosure (2023), sump pump with battery backup (2022), and California shutters throughout most windows and doors (2021). This spotless and move-in-ready home is located in a desirable neighbourhood with easy access to Highway 401 - an excellent option for commuters or families alike.
Inclusions: Fridge, stove, dishwasher, washer, dryer, microwave.
