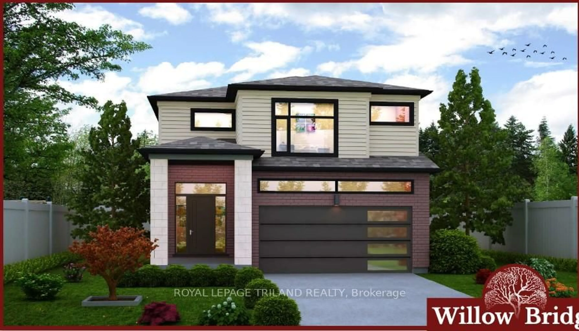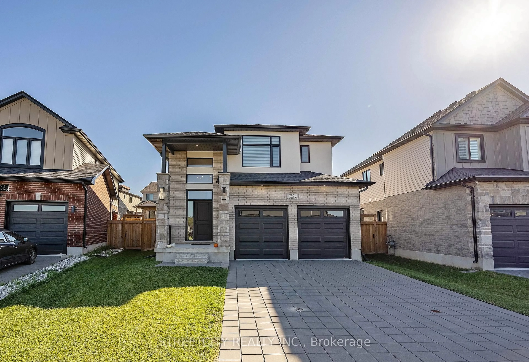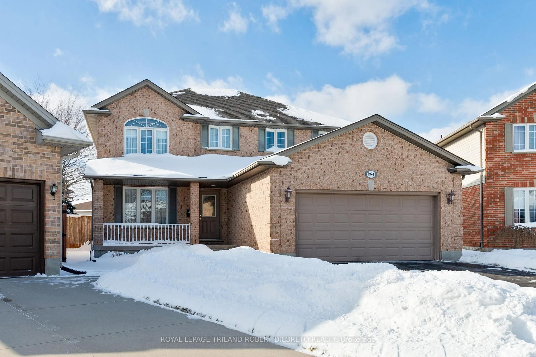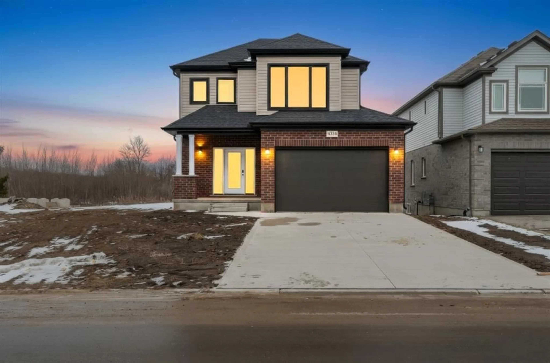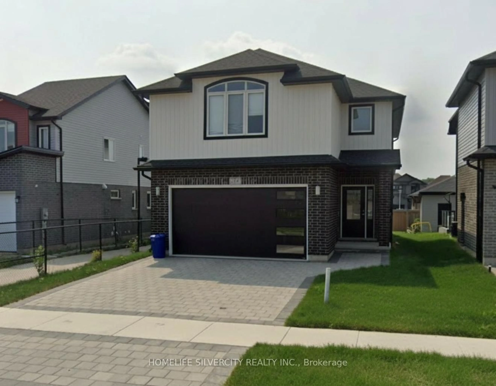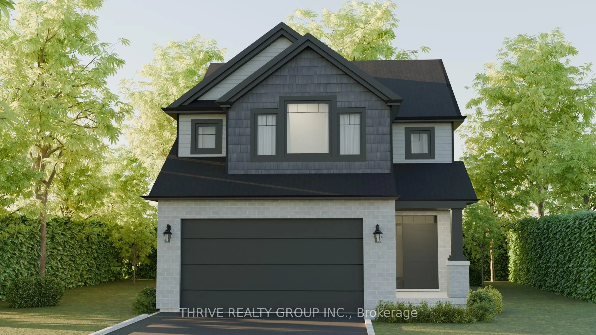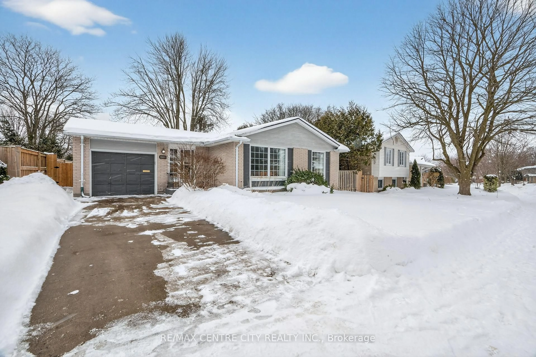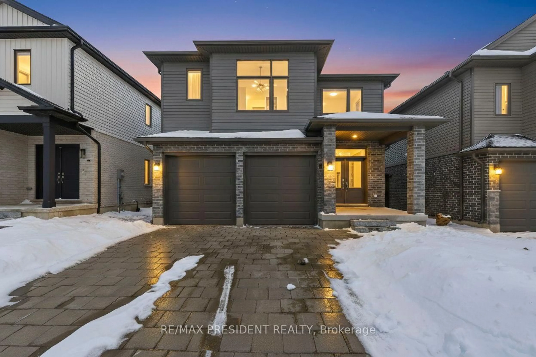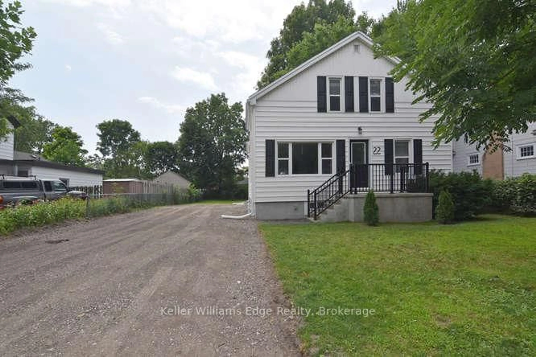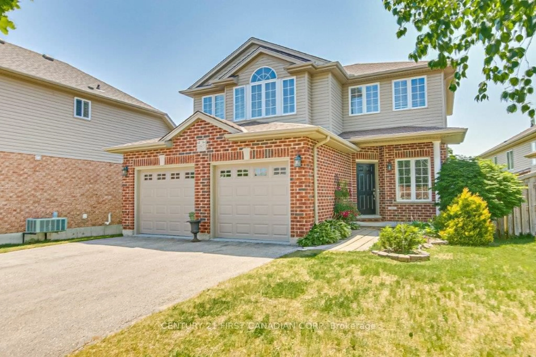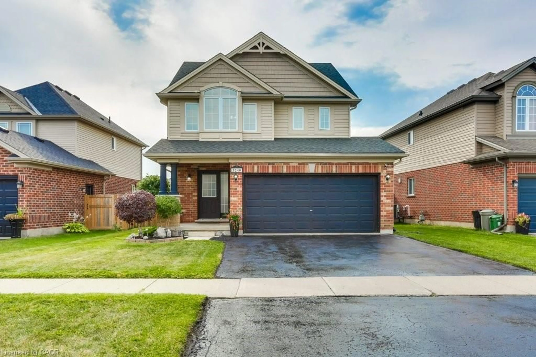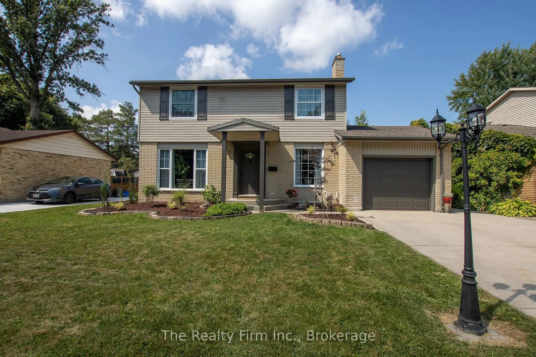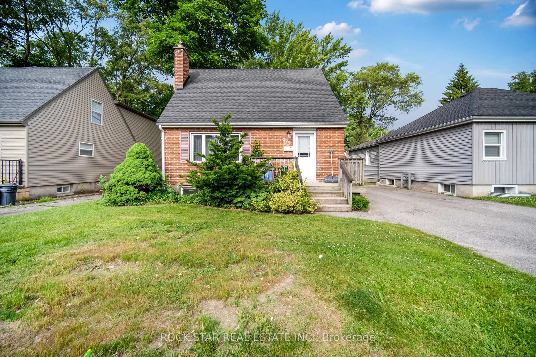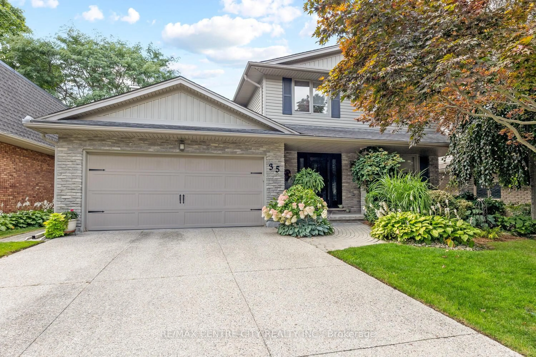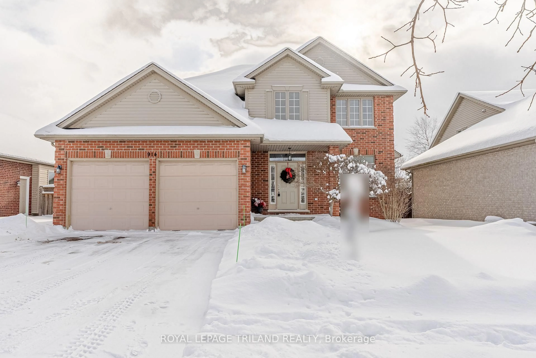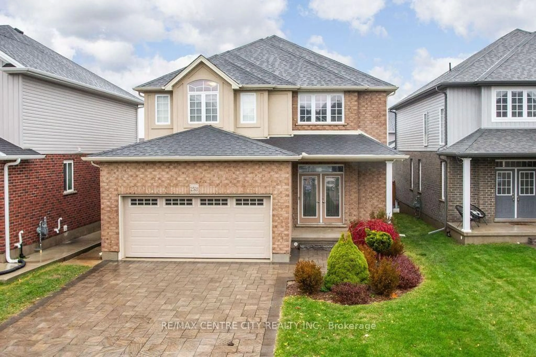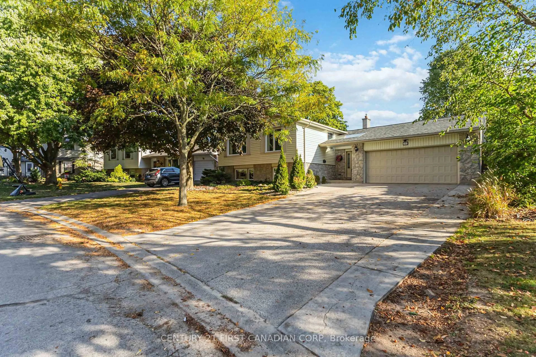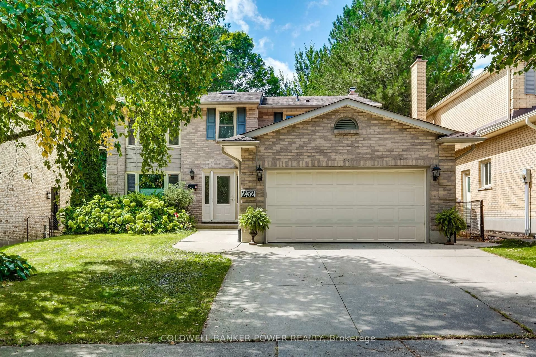Welcome to 1152 Fogerty Street, a fully renovated two-storey home in North London's desirable Stoney Creek community. Updated from top to bottom, this home blends modern style with practical family living. The main floor leaves a lasting impression. The living room feels grand yet inviting with its soaring cathedral ceilings, a striking accent wall, and a sleek fireplace with a mounted TV, all filled with natural light. New waterproof, fade proof, and scratch proof flooring with a lifetime warranty runs throughout, paired with fresh paint for a bright, updated feel. The kitchen is a true centrepiece, featuring crisp white cabinetry, granite countertops, a designer backsplash, and a large island, perfect for casual meals or gatherings. Sliding doors lead directly from the kitchen to the backyard, seamlessly connecting indoor and outdoor spaces. A spacious dining room is ready for family dinners or entertaining guests, while a main floor laundry room and powder room add to the everyday convenience. Upstairs, the primary bedroom offers a quiet retreat with a walk-in closet and a refreshed 4-pc ensuite. Two additional bedrooms are bright and comfortable, each offering great closet space, and share a stylish 4-pc bath. The layout is ideal for families, with plenty of room to grow. The finished lower level extends the living space with a cozy family room, a fourth bedroom, a full bathroom, and two extra rooms perfect for storage or utility needs. Step outside to a backyard built for making memories. A two-level 28x14 deck features a beautiful covered section with skylights, perfect for enjoying the outdoors rain or shine. The fully fenced yard surrounds a heated saltwater in-ground pool and a carefully maintained prestige garden shed. A full sprinkler system keeps the landscaping thriving. Additional highlights include central vacuum, alarm system, and parking for 4 cars plus an attached 2 car garage. Minutes to parks, shopping, and more, this home truly has it all!
Inclusions: Appliances (Flexible), Blinds & Light fixtures
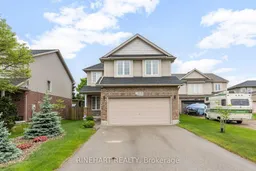 37
37

