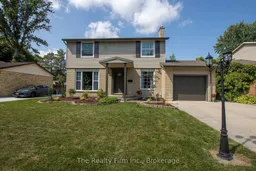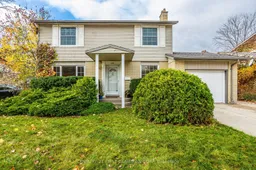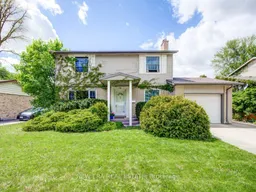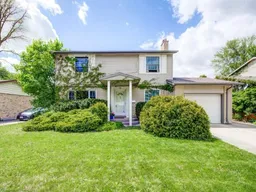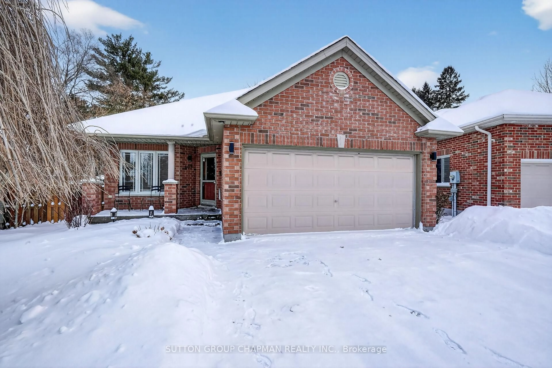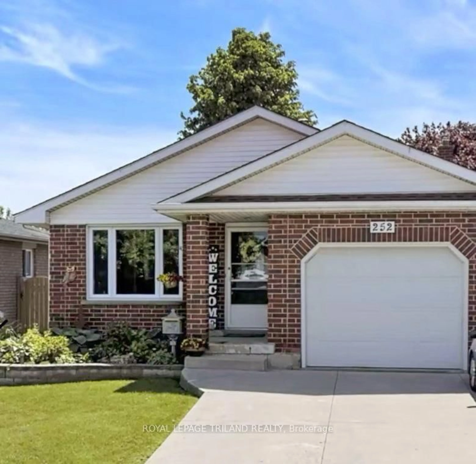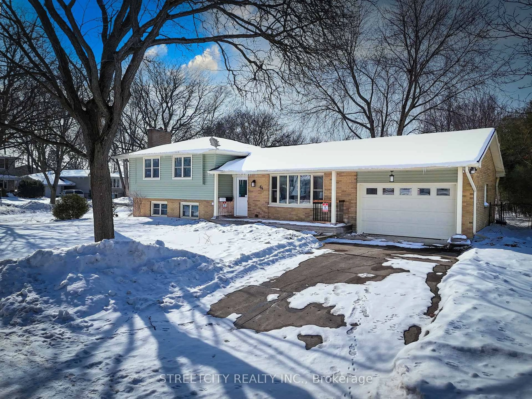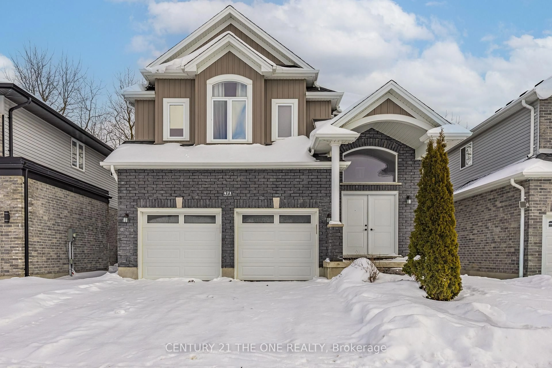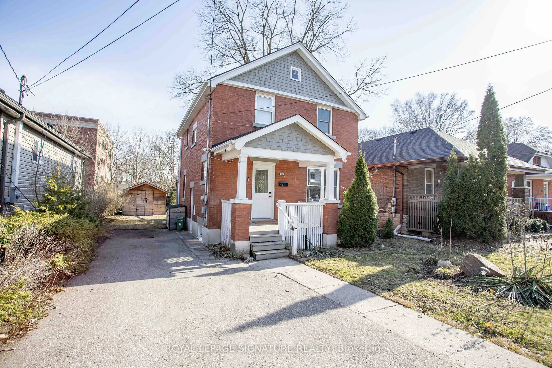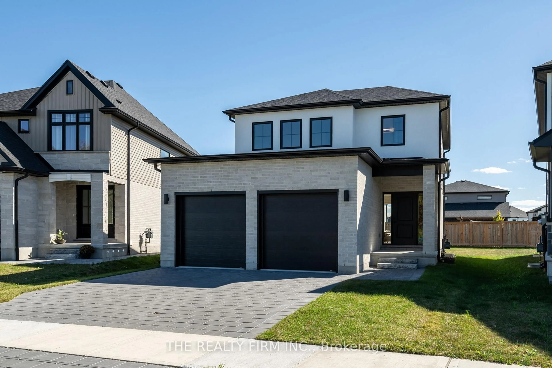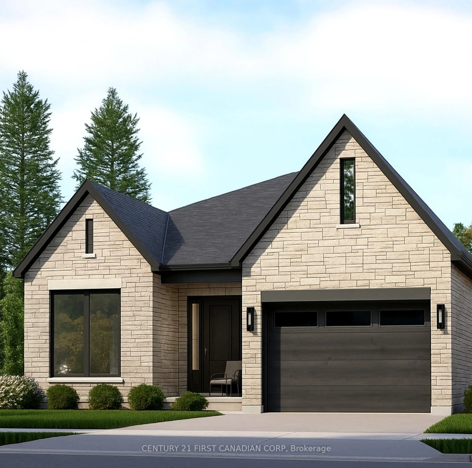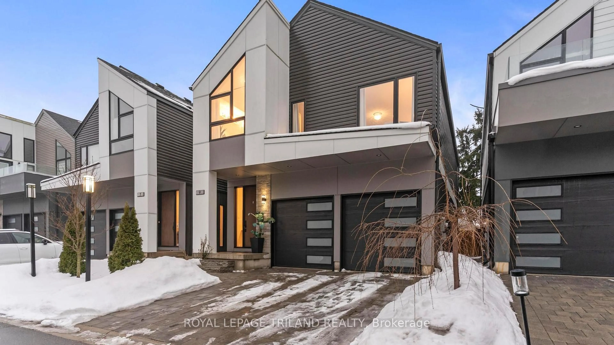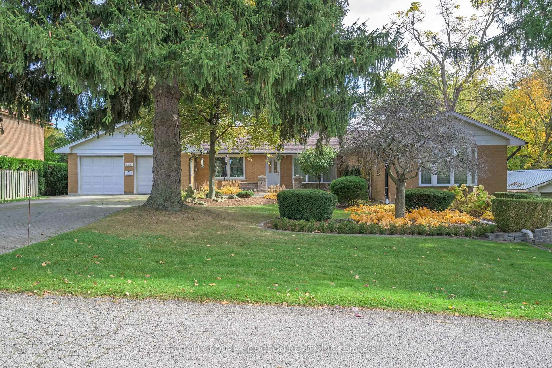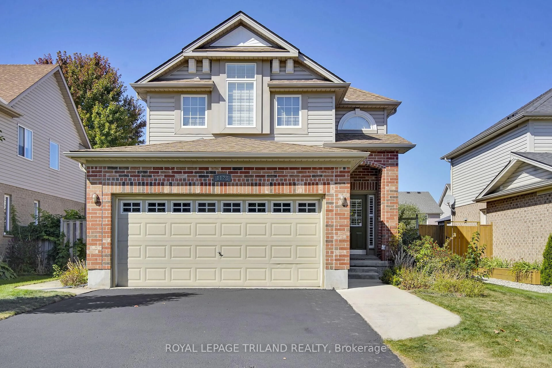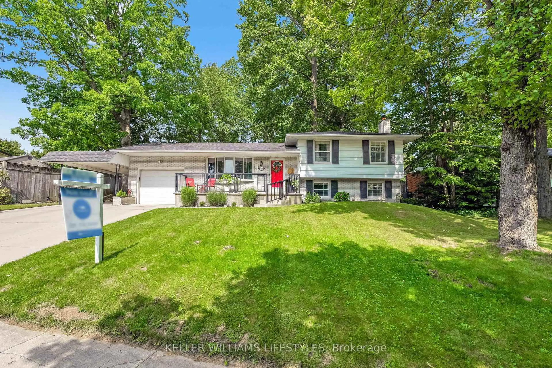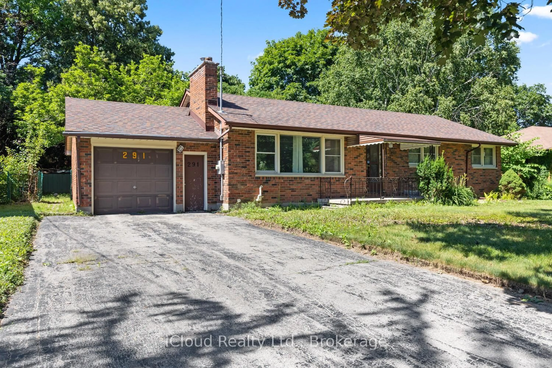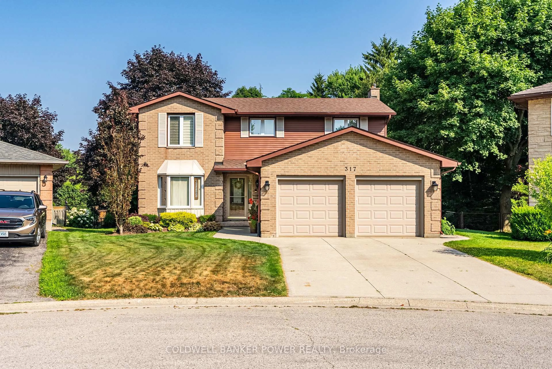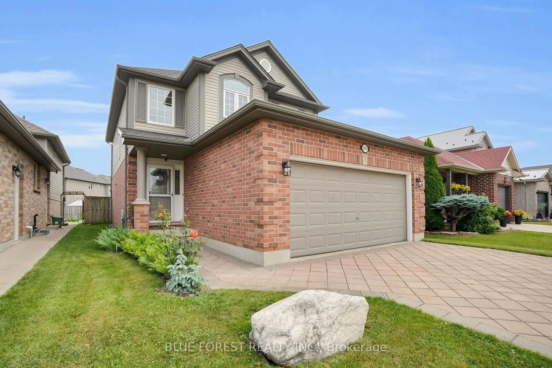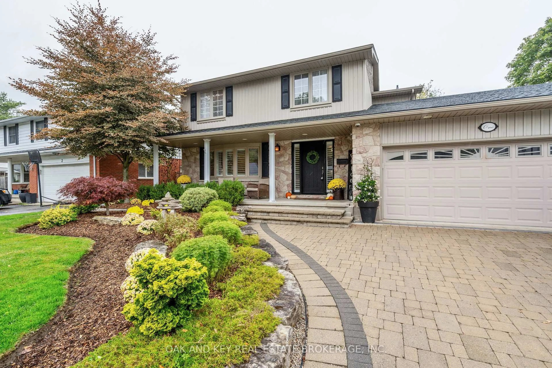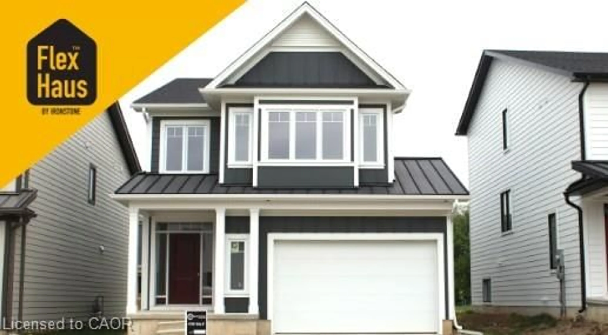Absolutely move-in ready, carpet-free, & waiting for you. Whether you love to entertain or like a quiet space there is something for everyone! The heart of the home is the updated kitchen combined w/the family rm it will be THE place family & friends gather, with a feature fireplace wall w/ B/I shelves a beautiful set up for the cooks & entertainers. Spacious, functional, cupboard space++ - everything you need AND a - cant live without walk-in pantry perfect for a coffee station! The island is the perfect set up for after-school snacks & homework. Imagine snuggling up in front of the fire on a cool day w/hot bevvies and special occasions. Enjoy dinners looking out to your fabulous back yard. The family rm is a place to unplug and relax. With a spacious, gorgeous, sunken, all-season sunrm w/ surrounded by large, bright windows. A luxurious space overlooking your beautiful backyard, a great space to gather after a swim in your saltwater pool. Create a library & make it a reading space. Set up a peaceful yoga studio, exercise rm or hobby rm. Whatever you decide, the natural light and pool view will be enjoyed by all! Redirect wet feet to the mudroom where an updated 2pc bath is steps away. The mudroom has direct access to the garage and is steps away from the pantry great for bringing in groceries. With 4 bedrms on the 2nd level, the primary bedrm is spacious & gives you a private 4pc jacuzzi tub ensuite. This level also has a 3pc bathrm for the other 3 bedrms - all good-sized rms. The backyard will be the place in the dog days of summer, throw in a floatie & hang out in your pool. There is a large patio to enjoy a good lounge giving you another place to rest & unwind, entertain & evenings spent watching the sunset with those you love.
Inclusions: Fridge, B/I Oven, Countertop Stovetop, Range Hood, B/i Dishwasher, Washer, Dryer, all pool equipment, & window blinds
