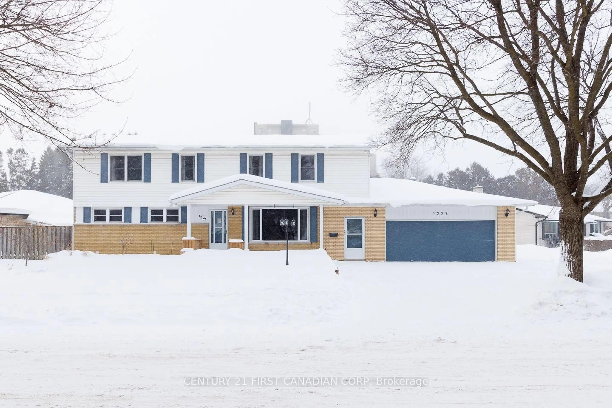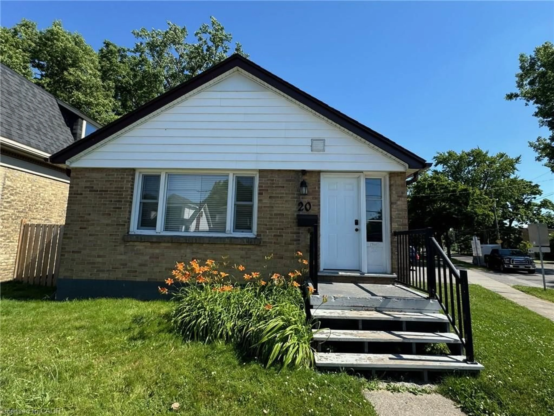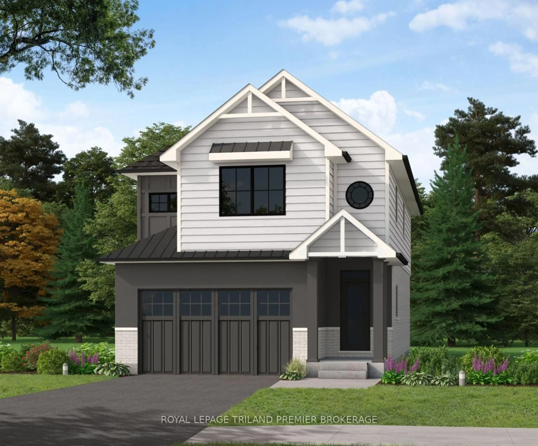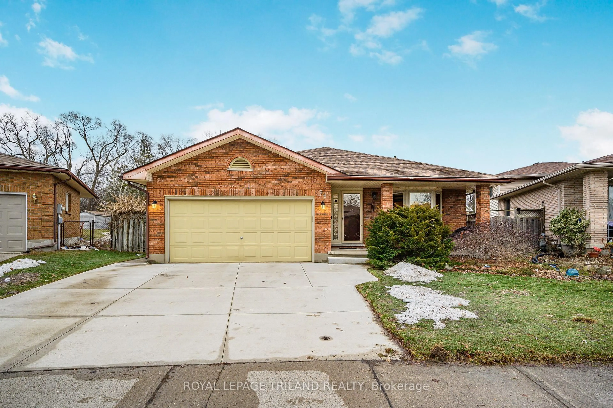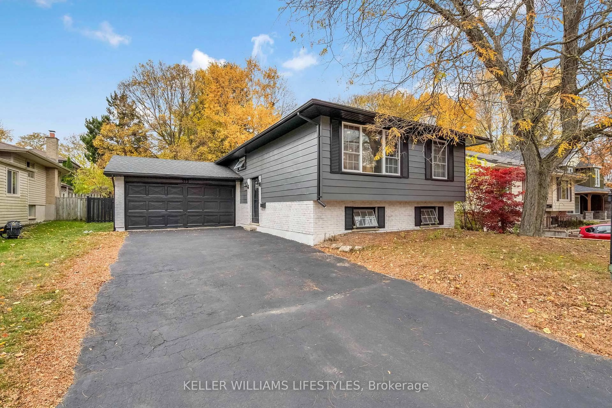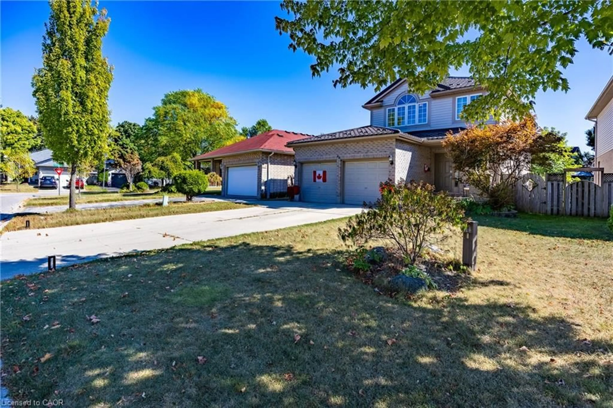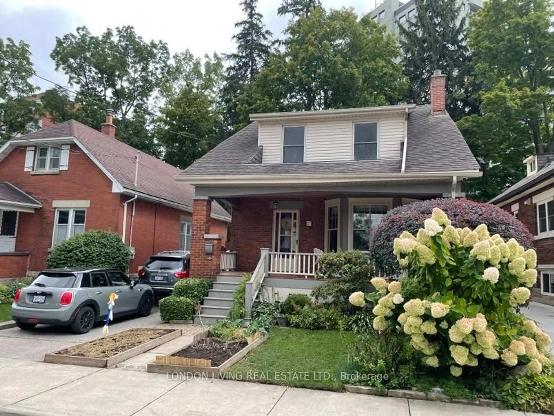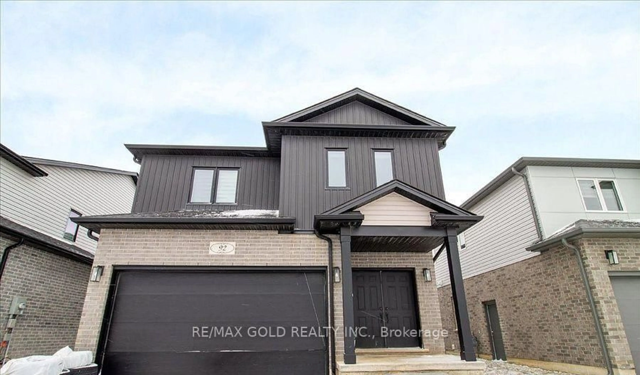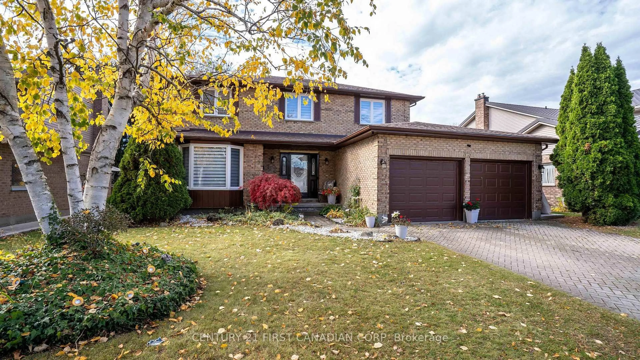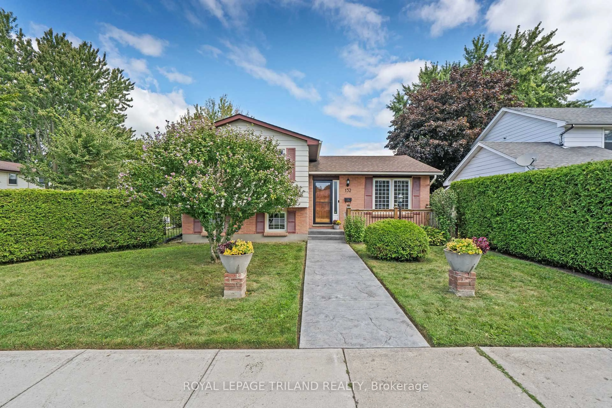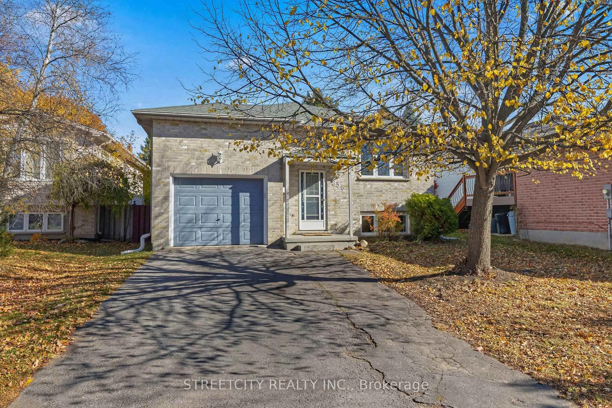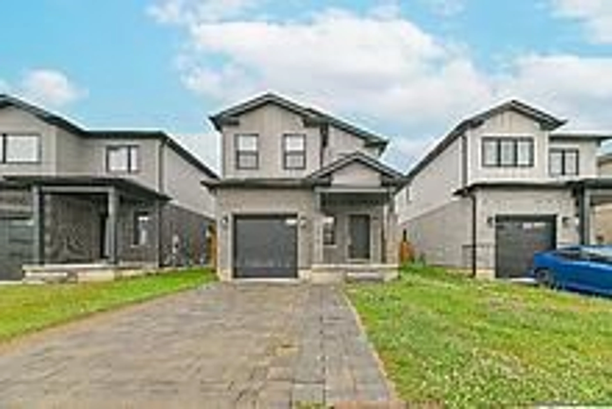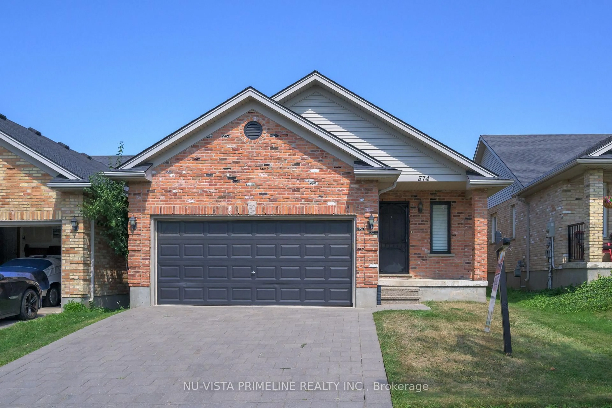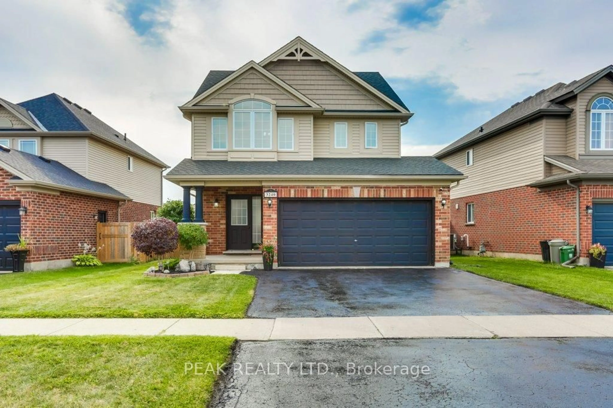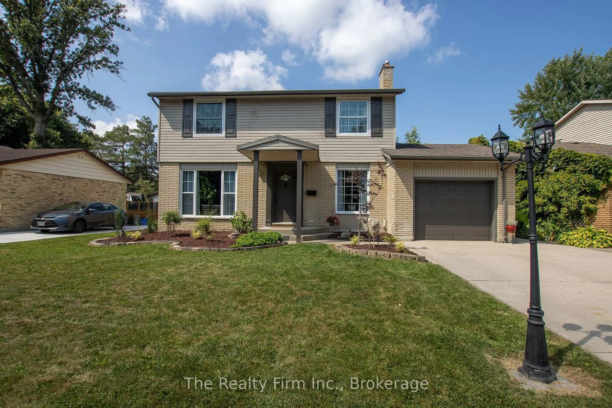Welcome to 128 Concord Crescent, a unique and rare ranch style home with a 2-car attached garage located on a quiet crescent in desirable north/west London. Situated on a private and beautifully landscaped lot, this home features a walkout basement. An additional bonus is a raised deck with walk-down access to the yard from the upper-level. The kitchen/eating area, the living room, and the primary bedroom, each offering patio door access to this deck. The main floor features a spacious formal living room with hardwood flooring, and an open concept updated kitchen with a quartz countertop, pot lights, ceramic tile floor and unique sitting area and dinette. There are three bedrooms on this main level, including a primary bedroom with his and her closets, carpeting, and a 3-piece ensuite with ceramic flooring. Presently used as a home office, the front bedroom features hardwood flooring and a double closet. The carpeted middle bedroom has a double closet. The 3-piece main bathroom features a step-in Jacuzzi tub. This level is complete with main floor laundry located in proximity to the bedroom area. The lower level offers an option for a magnificent self-contained suite or granny flat featuring a spacious L shaped recreation room with a thermostatically controlled gas fireplace flanked by two built-in bookcases, a wet bar, plus a kitchen, two bedrooms, 3-piece bath, and a laundry closet. This area has patio door plus man-door accesses to a concrete patio under the main level deck with a shed/storage built in under the raised deck. In addition to the main kitchen, other updates to this home include windows and patio doors on the main floor, new FAG furnace, humidifier, and central air approximately 2011 and a new garage door. All window coverings included. Amenities in this immediate area include shopping, schools, library, London Aquatics Centre, and public transit.
Inclusions: Main Floor- Fridge, Stove, Dishwasher, Washer & Dryer. Lower Level: Fridge and Stove. Central Vacuum - pump located in the garage. All Window Coverings. Chattels included in offer: Main Floor- Fridge, Stove, Dishwasher, Washer & Dryer. Lower Level: Fridge and Stove. Central Vacuum - pump located in the garage. All Window Coverings. All light fixtures.
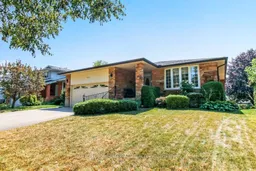 36
36

