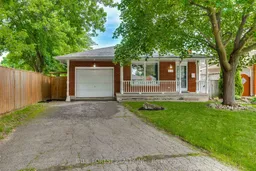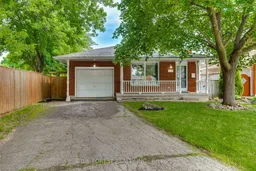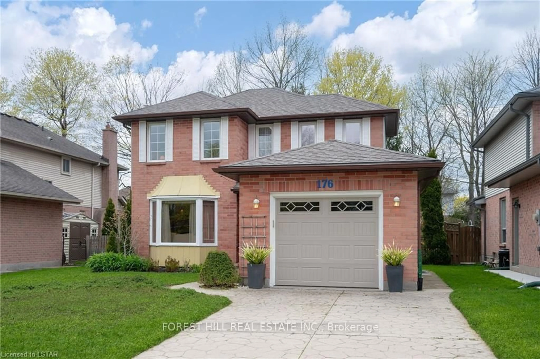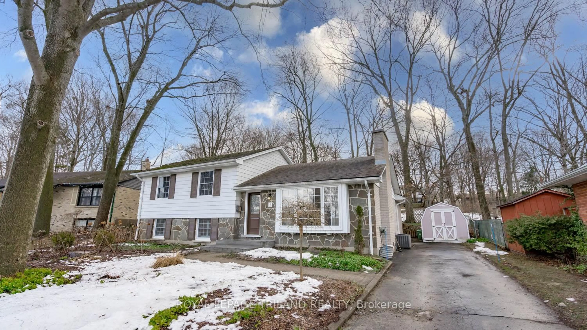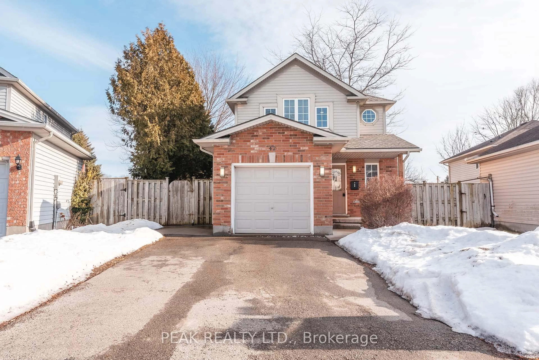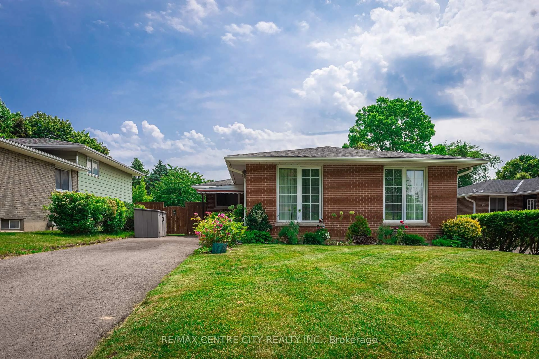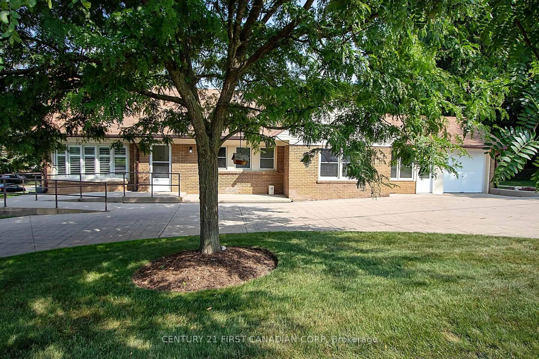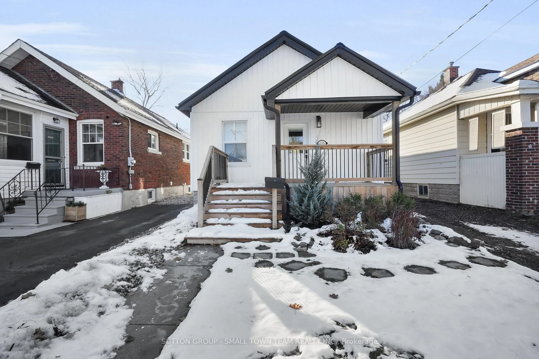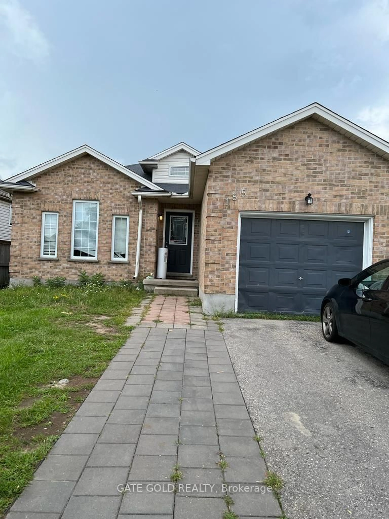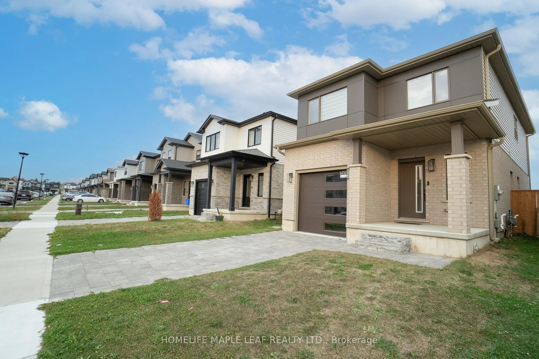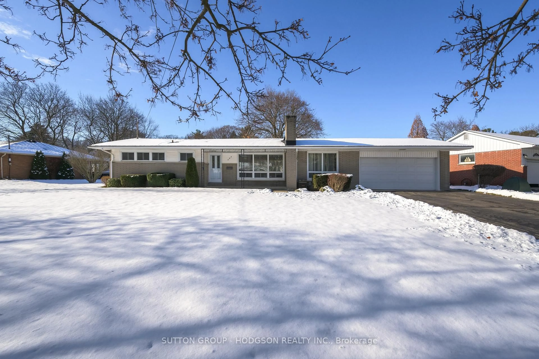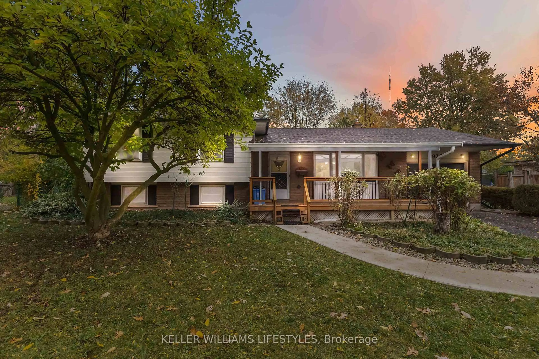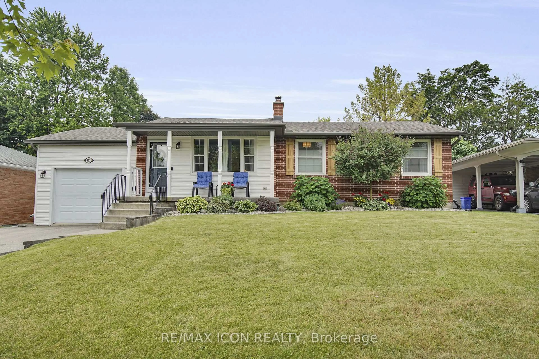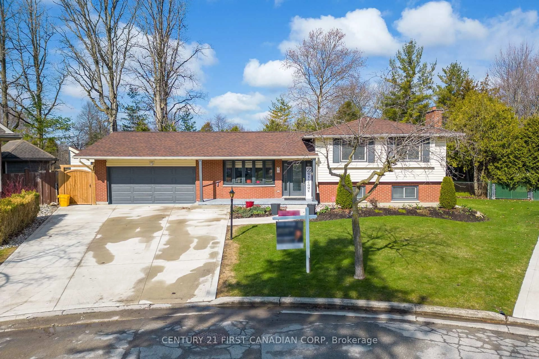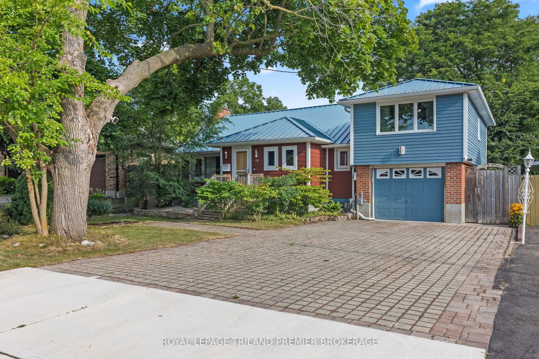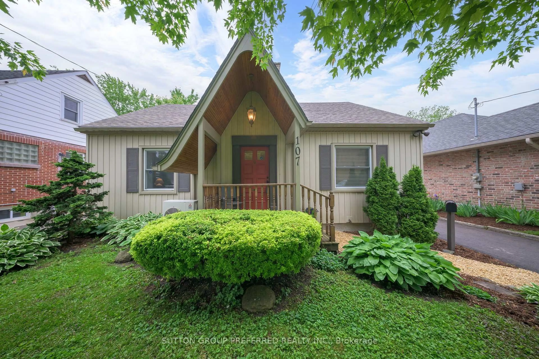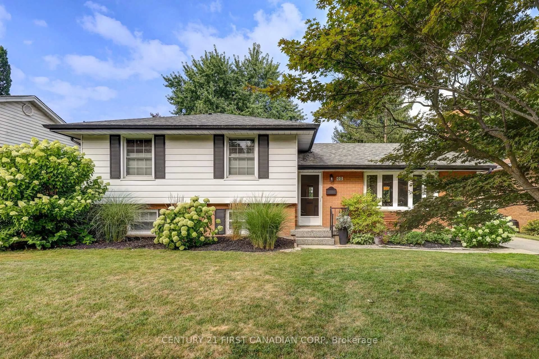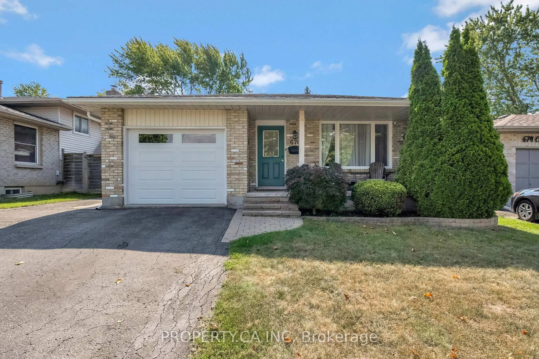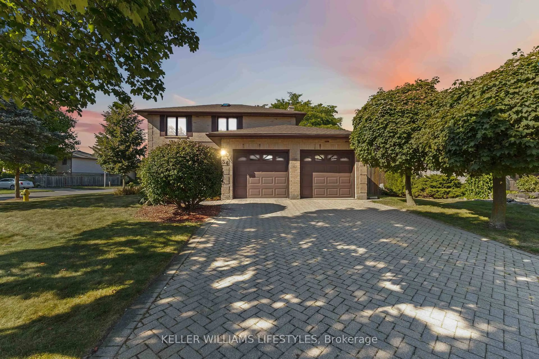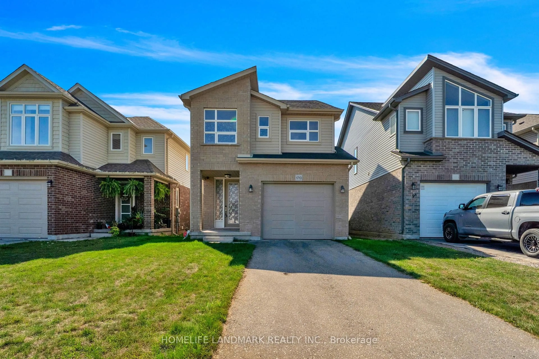Welcome to 52 Glendale Avenue, London! Tucked away on a quiet cul-de-sac, this beautifully updated backsplit offers 3+1 bedrooms, 2 full bathrooms, and incredible value in a family-friendly neighbourhood. Step inside and enjoy the benefits of major updates including a new roof, windows, kitchen, appliances, flooring, lighting, and fresh paint throughout (including trim and doors). The main level features bright, open living and dining areas while the modern kitchen offers great flow for entertaining or everyday living. The finished lower level provides a spacious family room, an additional bedroom, and a second full bathroom - ideal for guests, teens, or in-laws. Outside, relax on the large front porch or in the fully fenced backyard. The attached single-car garage offers convenient parking and extra room for bikes, tools, or seasonal storage. Located close to all amenities including shopping, schools, parks, and highway access, this move-in-ready home blends comfort, style, and location. Dont miss your opportunity to live in a quiet, well-established neighbourhood with all the hard work already done!
Inclusions: Fridge, Stove, Dishwasher, Microwave, Washer, Dryer, Shed, Playhouse
