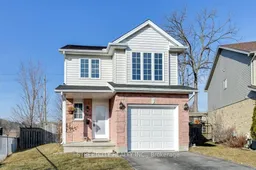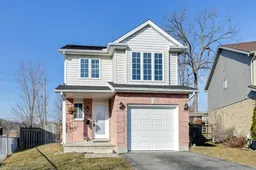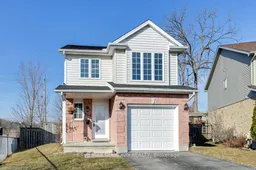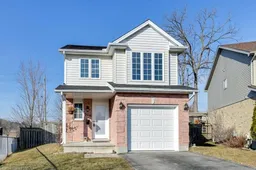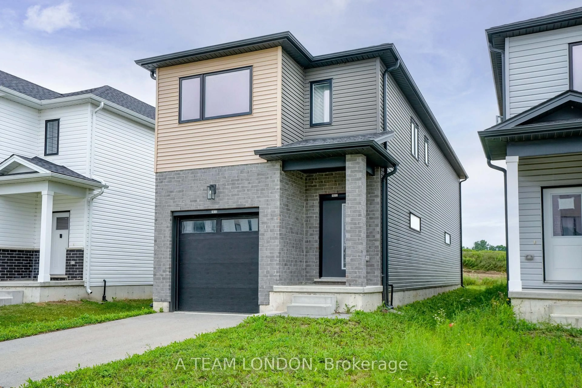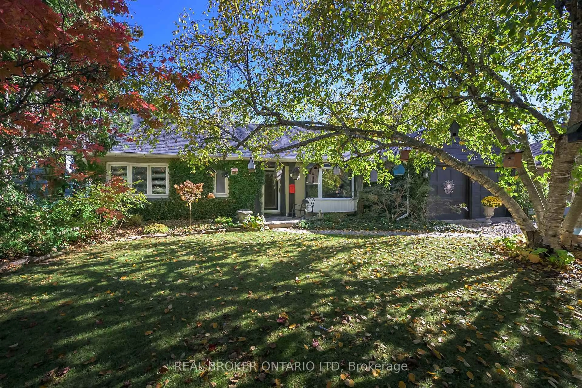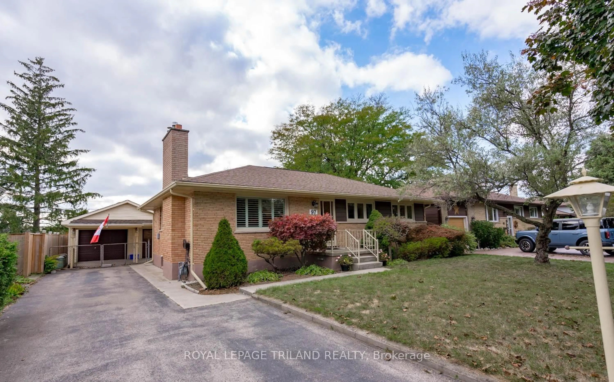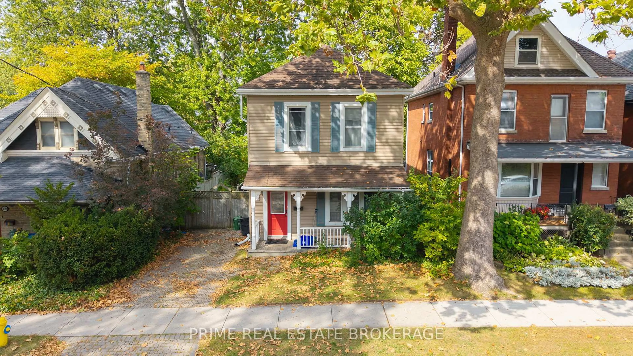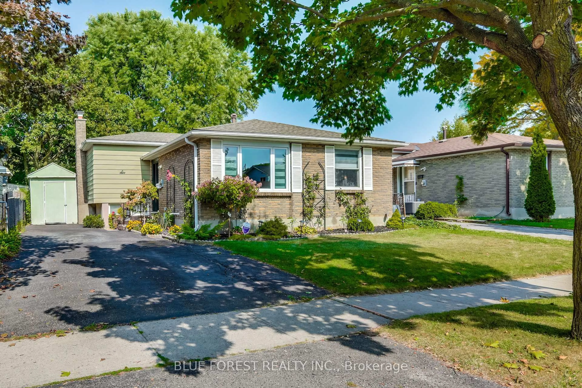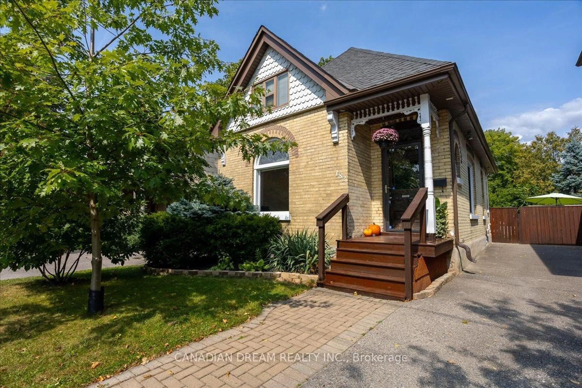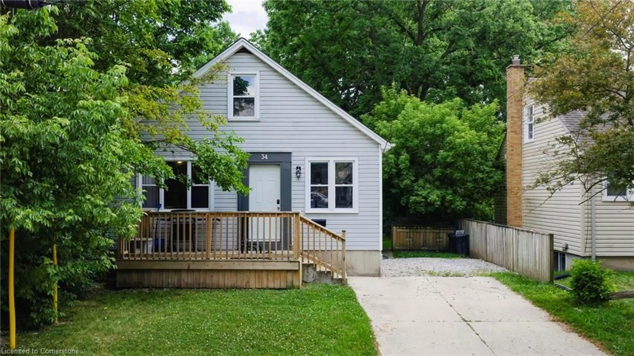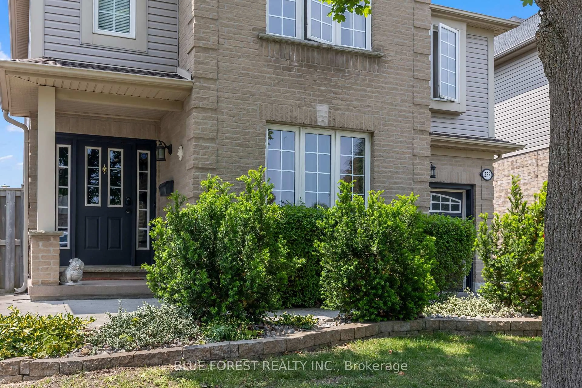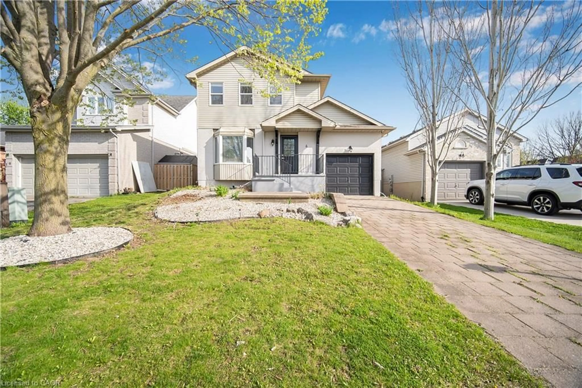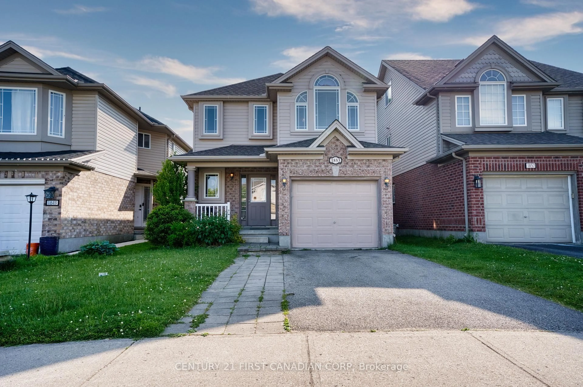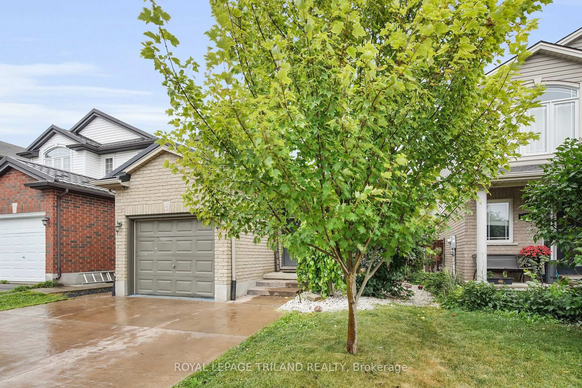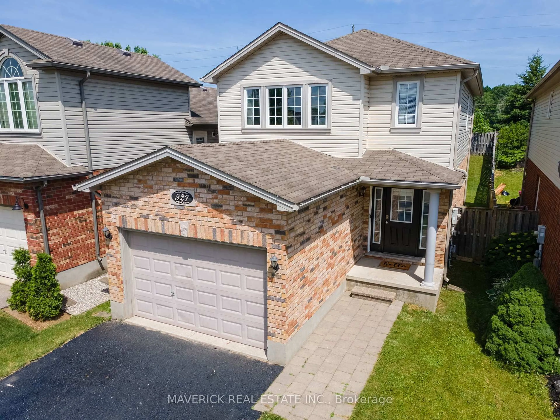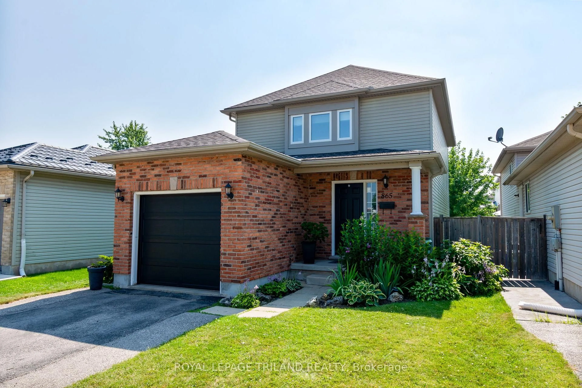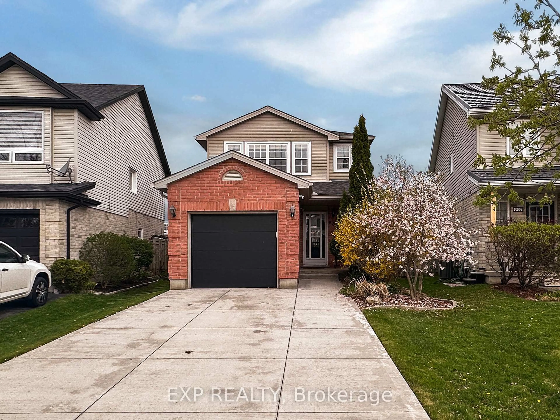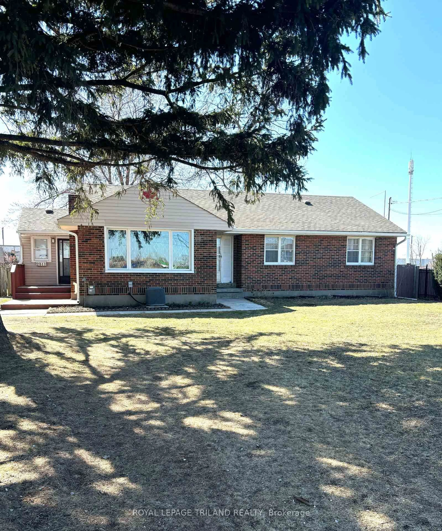Welcome to 506 Blackwater Place, London. This fully renovated, exceptional home is situated in one of London's finest neighborhoods. The perfect family residence located in North London's Stoney-Creek area is ready for its new owners! Tucked away in a tranquil cul-de-sac with no neighbors behind. Freshly painted in 2022, along with upgraded lighting fixtures, it exudes a luxurious ambiance. The renovated kitchen features granite countertops (2022), an undermount sink, and stainless steel appliances (2022), adding significant value to the property. The main floor presents an open-concept dining and living area, providing seamless access to an oversized deck. This home is entirely carpet-free and includes three bedrooms and a den upstairs, which can be transformed into an office, recreation room, or formal family room. The stairs and second-level flooring were completed in 2022. Within walking distance to all amenities, including a library, parks, shopping centers, and an easy commute to Western University, Masonville Mall, and Fanshawe College. It is conveniently located near major schools such as Stoney Creek PS, A.B. Lucas SS, and Mother Teresa Secondary School. The property is vacant and easy to show. Schedule your showing ASAP. The photos included here are from a previous listing (2022) and do not include staging furniture.
Inclusions: Built-in Microwave, Dishwasher, Dryer, Refrigerator, Smoke Detector, Stove, Washer

