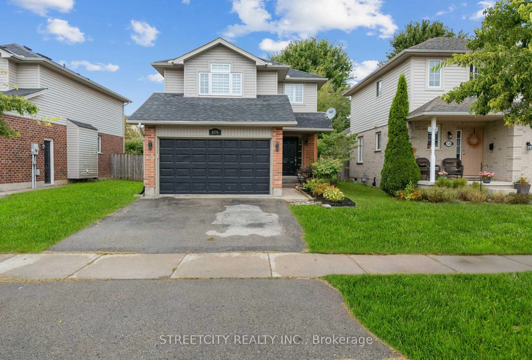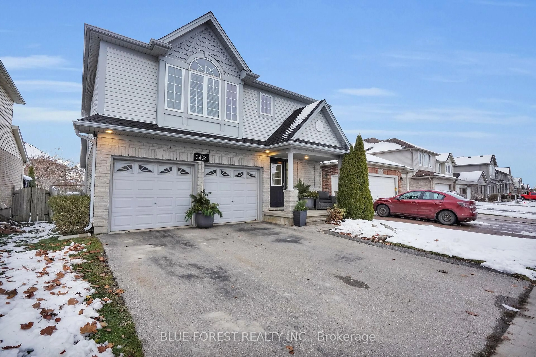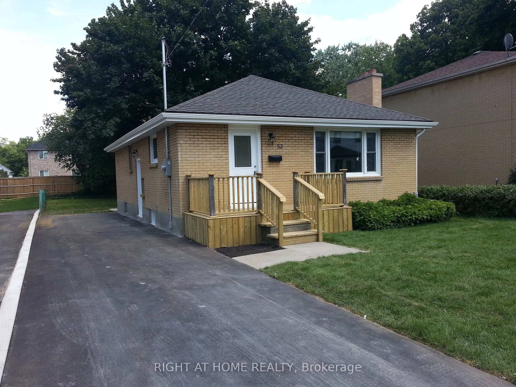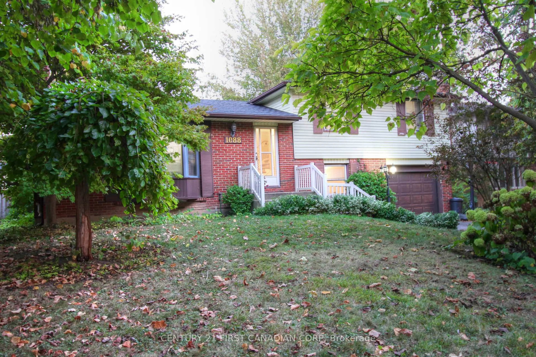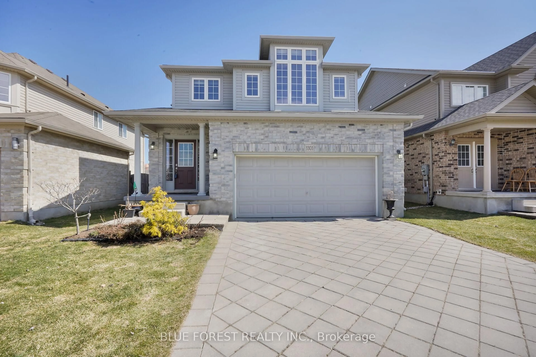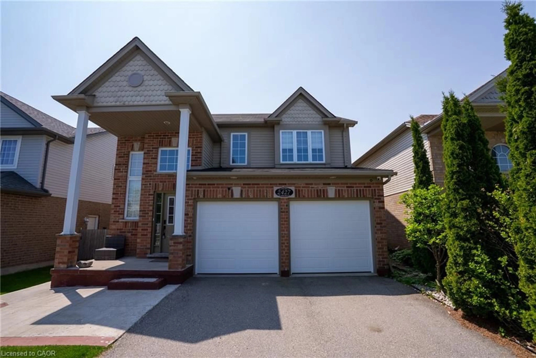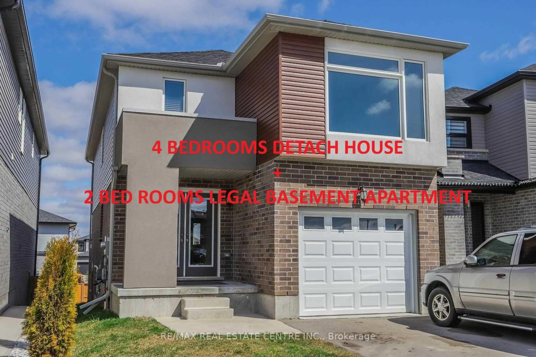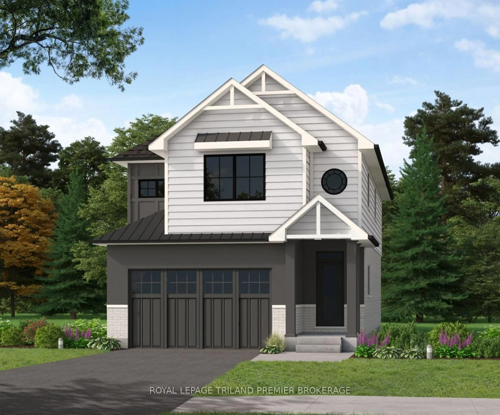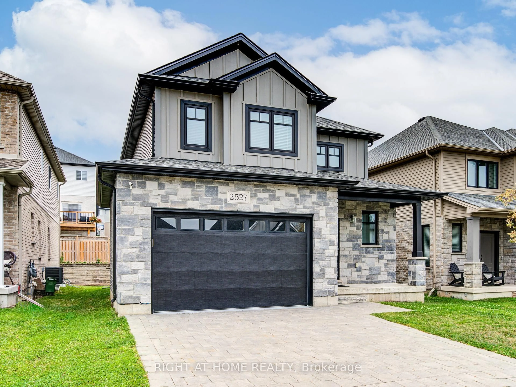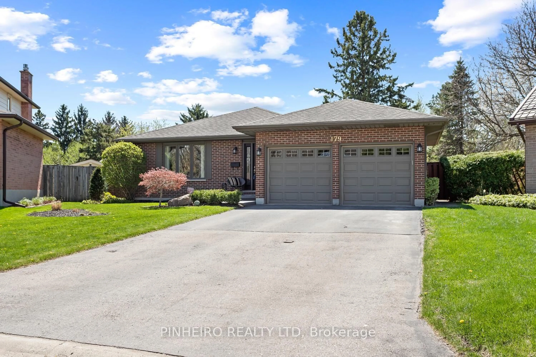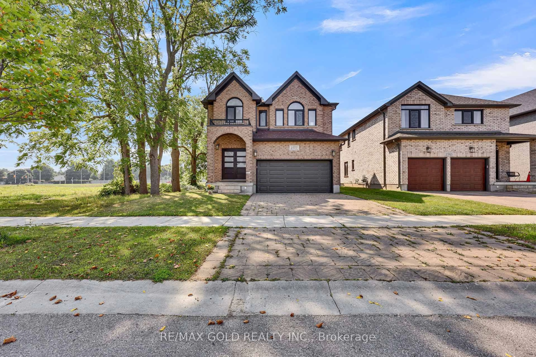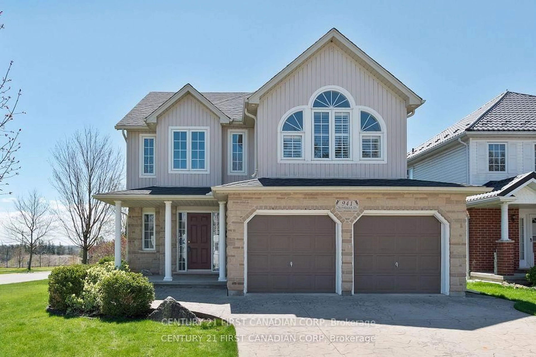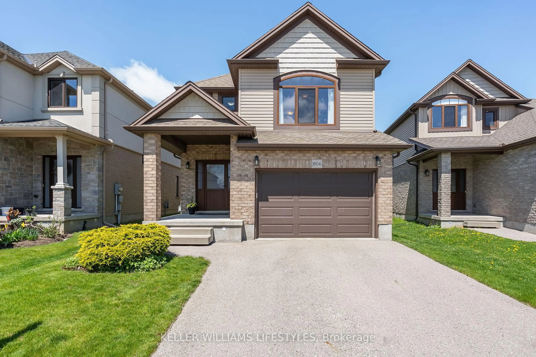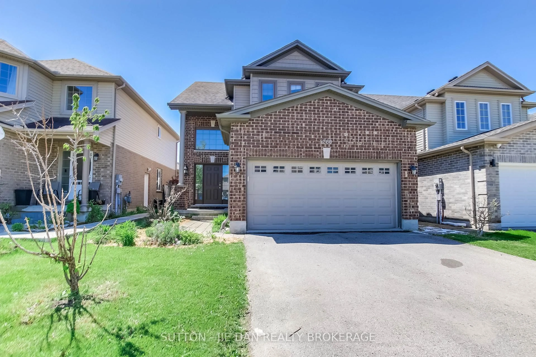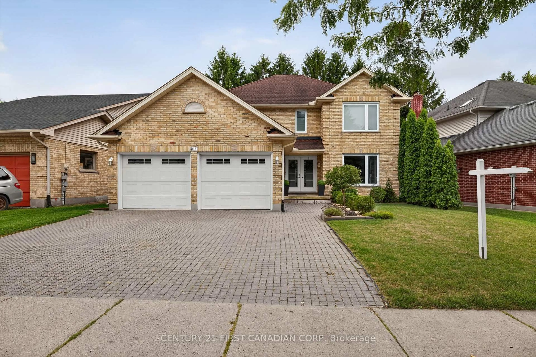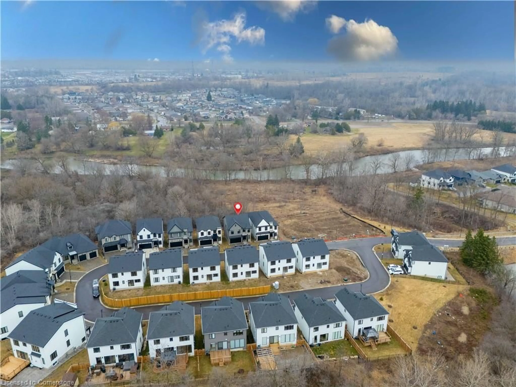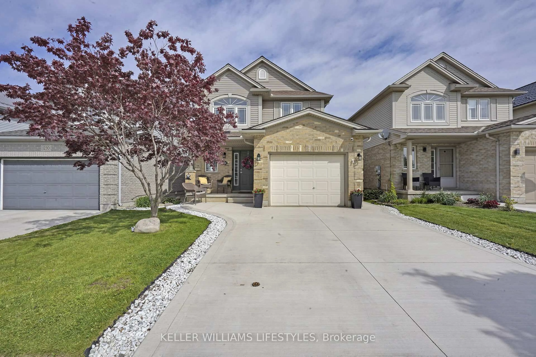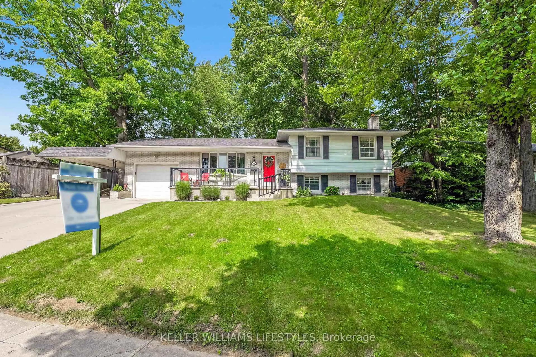COME ON DOWN to 1867 Waterwheel Pl (the price is right). This immaculate two story home with a double car garage is nestled on a lovely landscaped lot with a fully fenced in back yard oasis, featuring stamped concrete, a hot tub, gazebo and fire pit. From your back yard oasis, step inside through your sliding patio doors to discover an open concept style kitchen, dining and living room with updated cabinetry and granite counter tops and an abundance of natural light. The main floor also includes separate formal dining, family room, 2-piece guest bathroom and main floor laundry. Upstairs you'll find four well-sized bedrooms and two 4-Piece bathrooms. There is a master bedroom of your dreams featuring a large closet and en-suite. The basement is unfinished allowing you to add a rec room, games room or additional bedrooms/bathrooms, the possibilities are endless. This newer home has been meticulously taken care of and is close to all amenities London has to offer, including schools, shopping, medical offices, YMCA, and much, much more. Certainly the beautiful gardens and landscaping are sure to impress, with gorgeous lilacs in the spring. This could all be yours, if "THE PRICE IS RIGHT"!!
Inclusions: Washer, Dryer, Fridge, Stove, Microwave, TVs/ Tv Brackets, Hot Tub and all Related Equipment,Gazebo, all Window Covers, All existing Light fixtures, Garage Door remotes, Electric Fireplace. Furniture negotiable. Patio Furniture Negotiable.
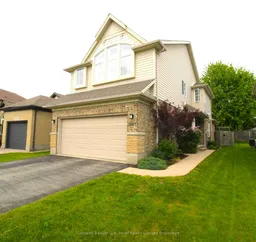 41
41

