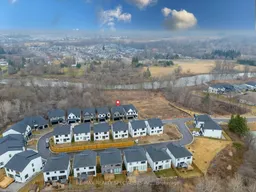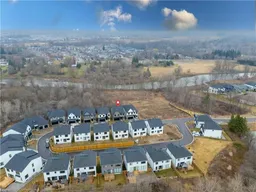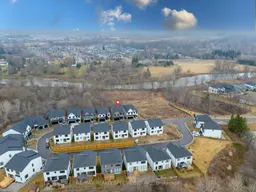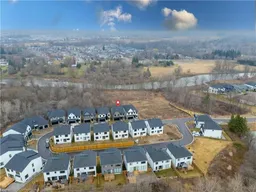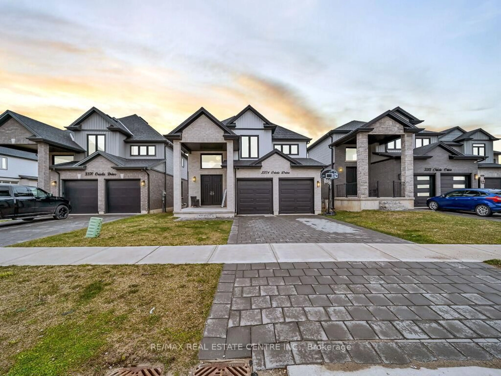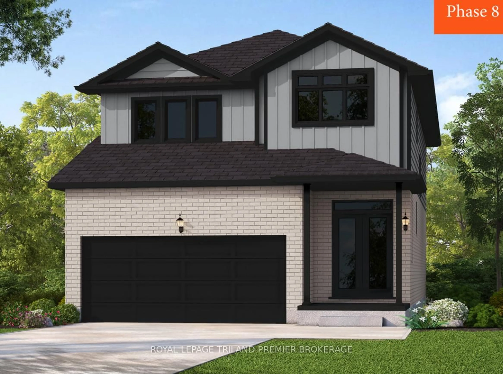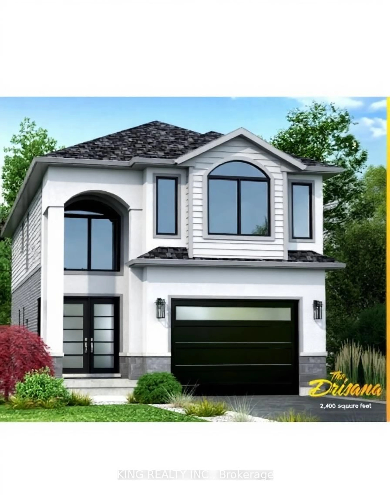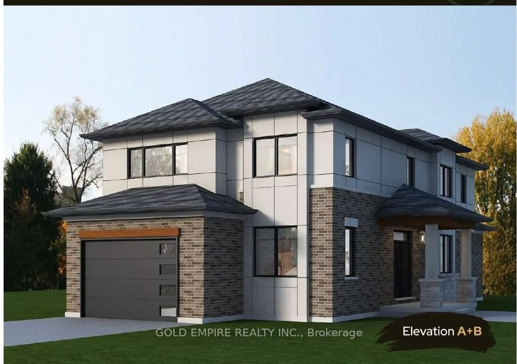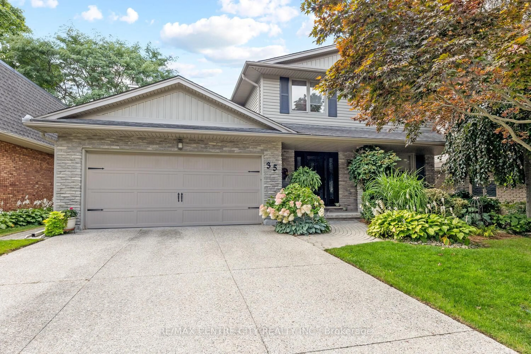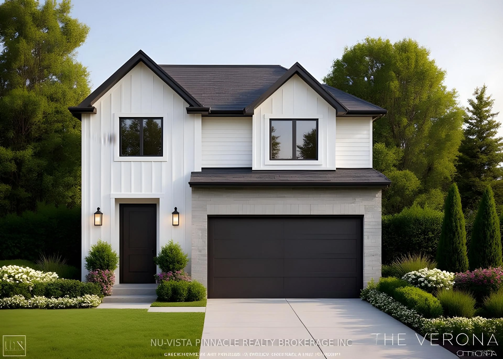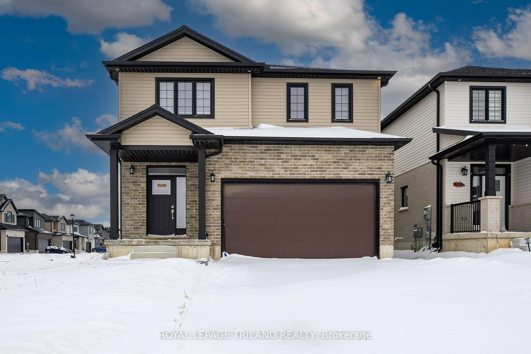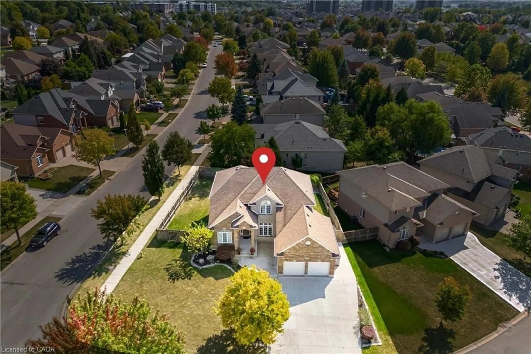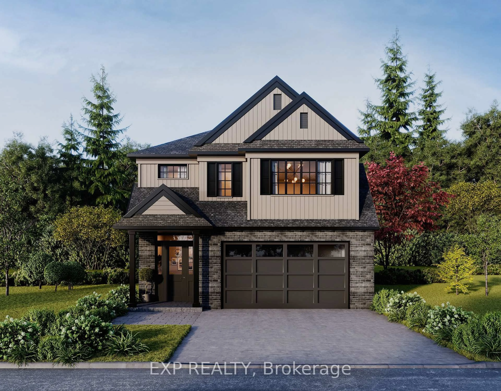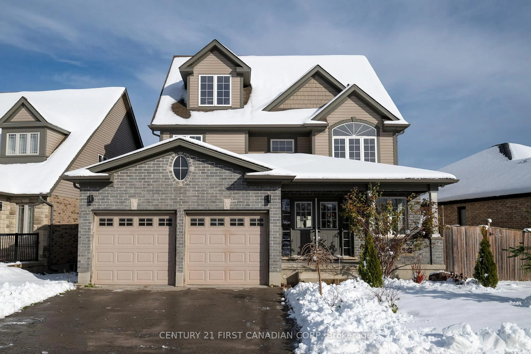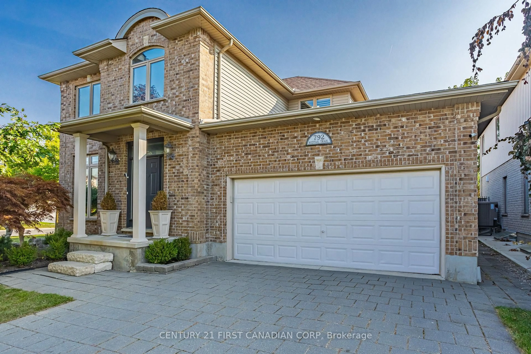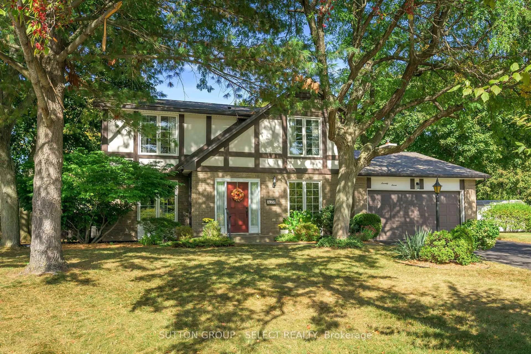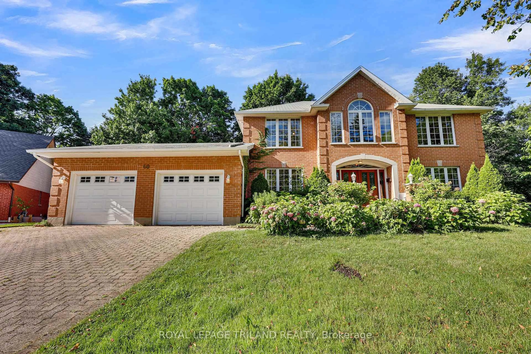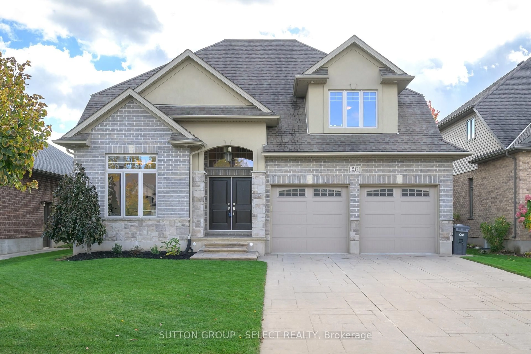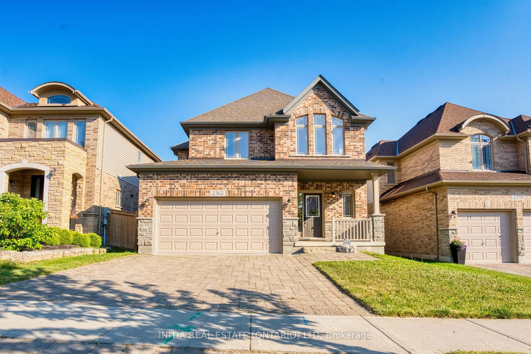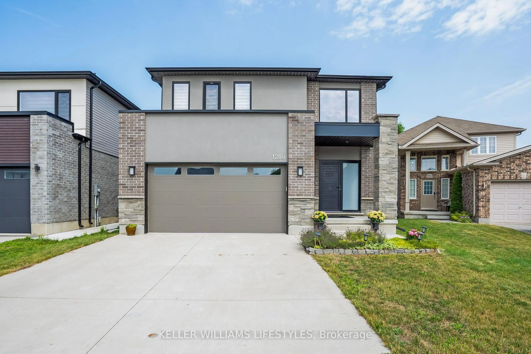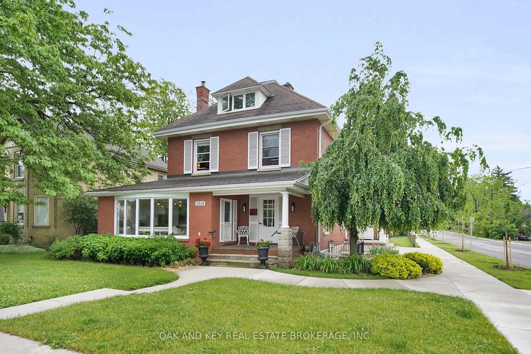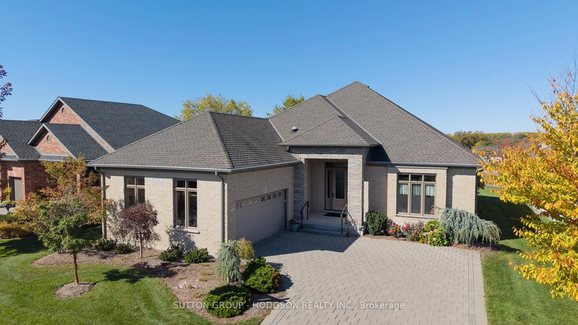Absolutely Gorgeous and fully upgraded Modern 4+1-bedroom executive Custom home built by Westhaven Homes backing onto the river & protected forest in prime Victoria neighborhood of London. Premium finishes, fantastic floor plan & huge windows overlooking the green space. Situated in an enclave of executive residences on the River steps to the river & an extensive trail system. This Custom Home offers 2750 sqft of living space, 9 ft ceilings on main -floor & the 2nd floor & full 8 ft 4 in. ceiling in the finished lower level walk-out, 8 ft doors on the main & 2nd floor. Open-concept plan is a perfect blend of dining area, gorgeous living room with gas fireplace & upscale gourmet kitchen w/ crisp white upper cabinetry, lowers & oversized island, high-end S/S Appliances, Backsplash, and a bar with cabinets. Principal living spaces & 2nd floor hallway feature driftwood-tone beige Oak hardwood floors, a perfect choice for this luxury setting. 3 full bathrooms on the 2nd floor showcasing designer tile, glass showers, stand-alone soaker tub, double sinks & quartz counters. 5-piece Jack-and-Jill bathroom w/separated bathing area, 4-piece private Ensuite. The primary bedroom enjoys a 5-piece Ensuite, walk-in closet with lots of natural light through large windows. Finished lower level walk-out level w/ patio door entry adds 4-piece washroom & large rec room that could easily be modified for 5th bedroom. EV charger in the garage is also included. The common element(POTL) fee covers snow plowing of private roads & driveways, road maintenance and Visitor parking. An excellent location - Only 10min to HWY 401 & Victoria Hospital, 13min to London Airport.
Inclusions: S/S Fridge, S/S Stove, S/S B/I Dishwasher, Washer & Dryer, All ELF's , All Windows Coverings, Garage Door Opener, CAC and EV Charger.
