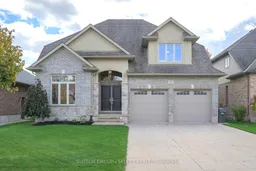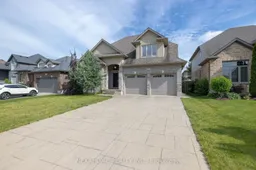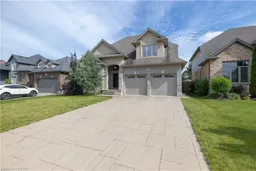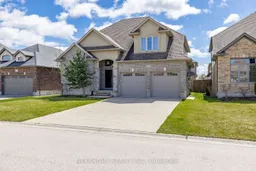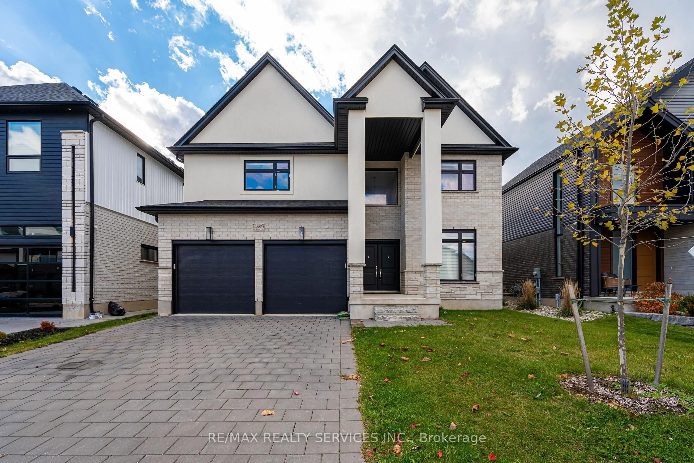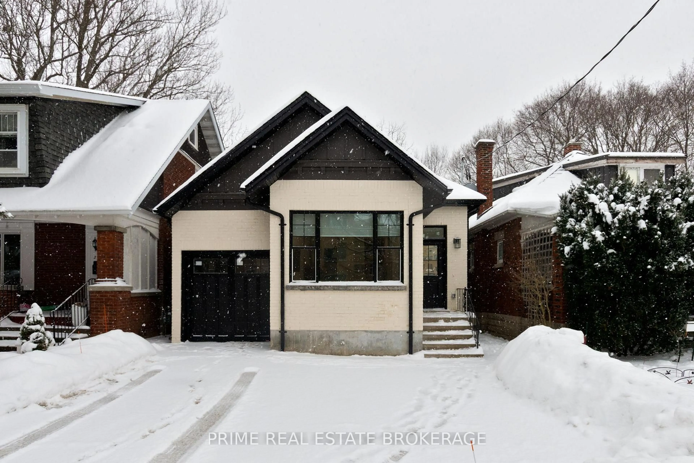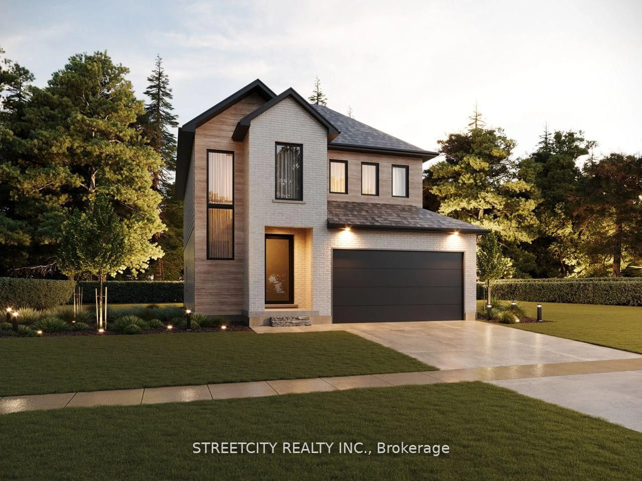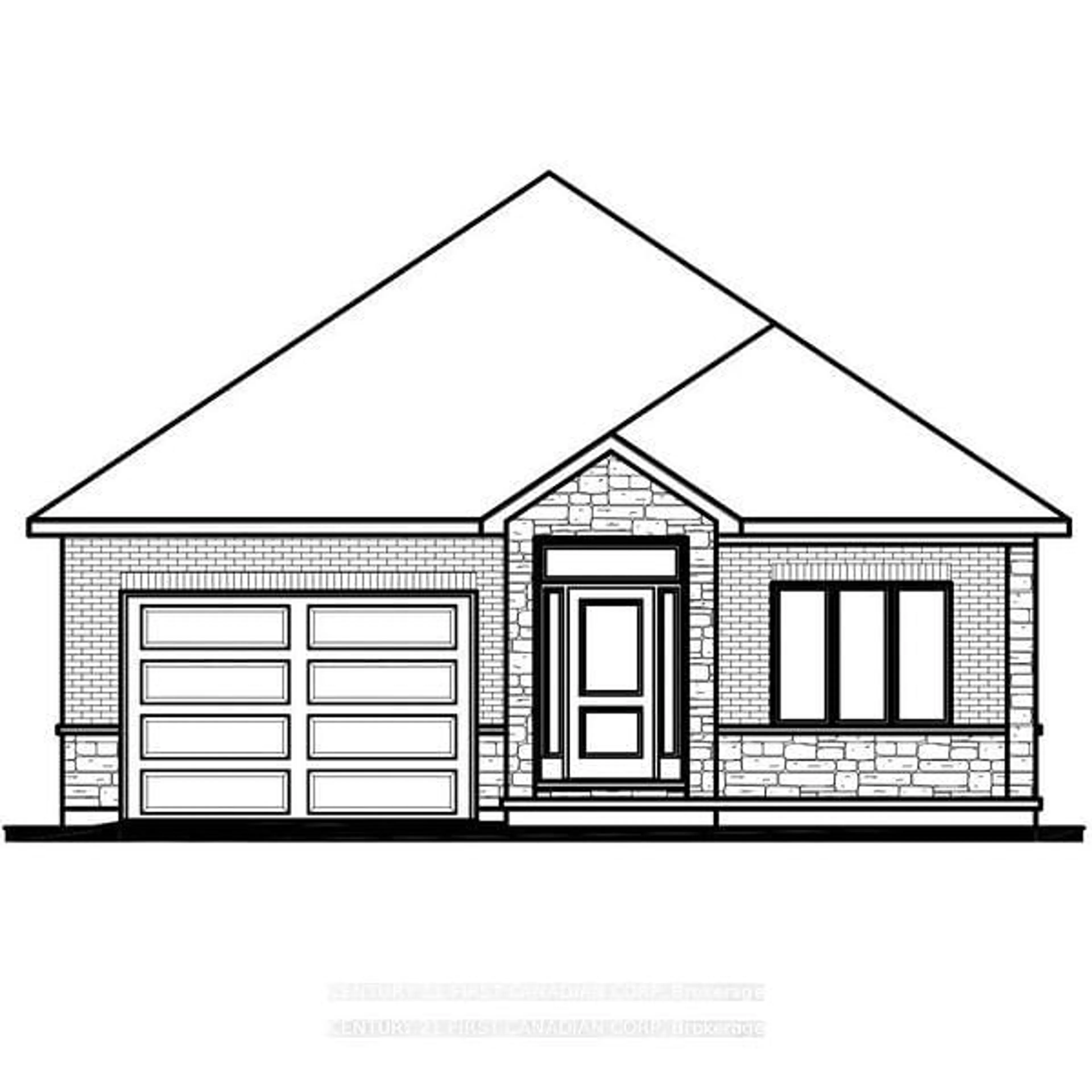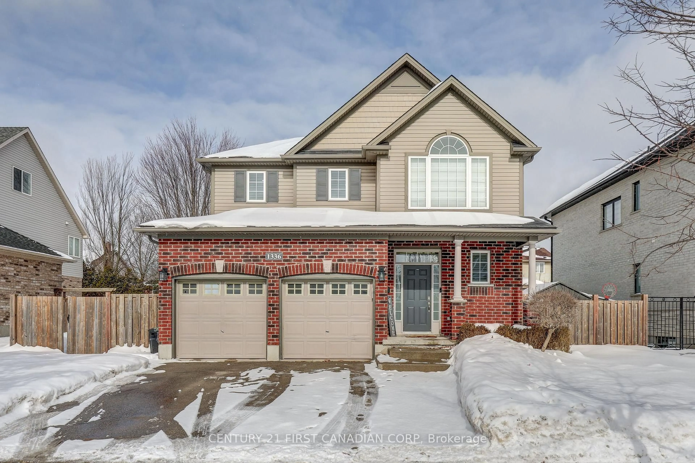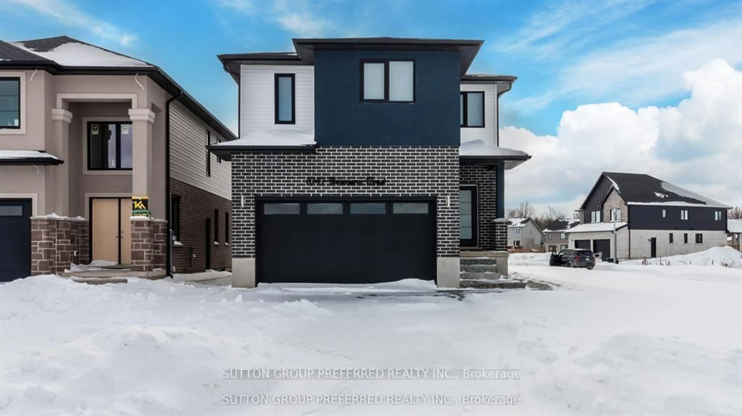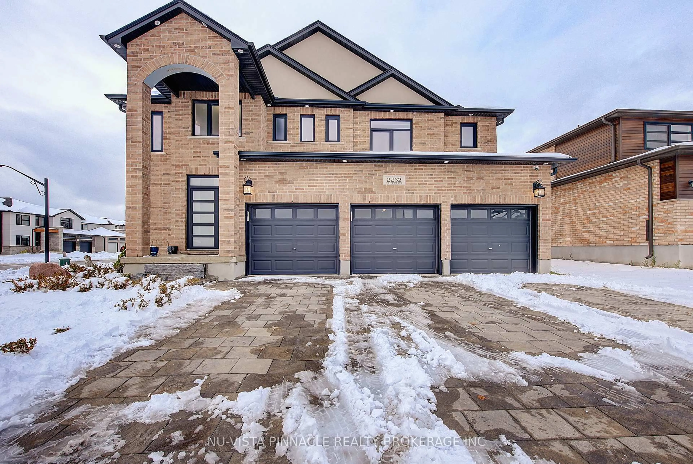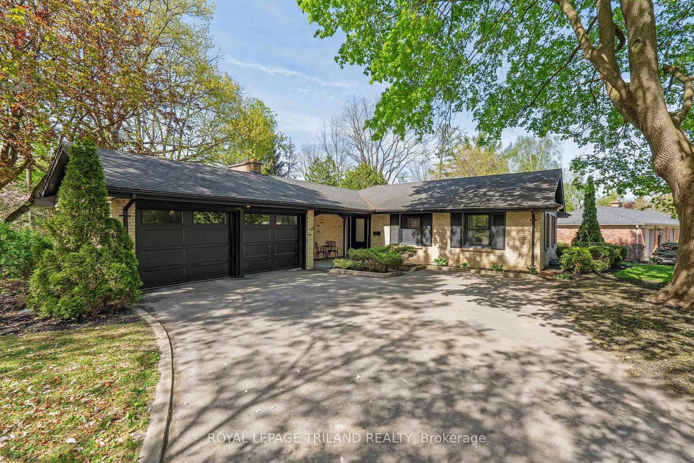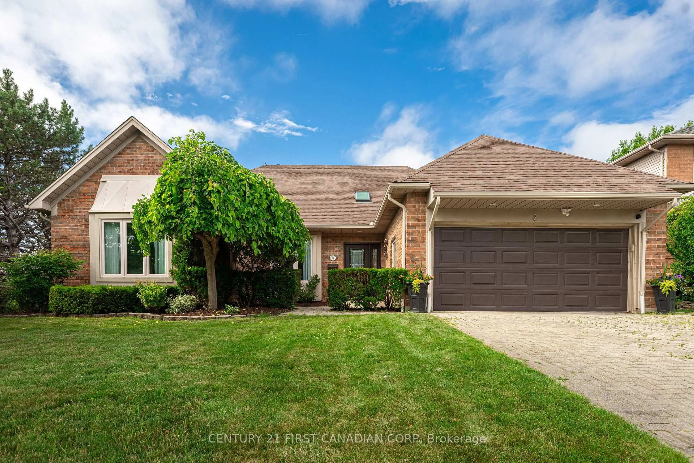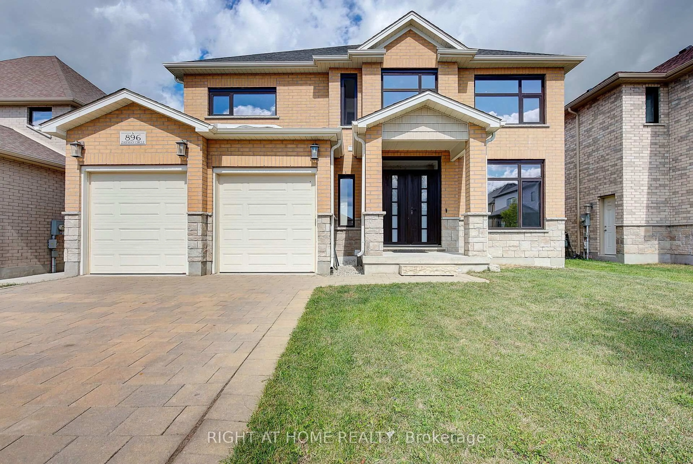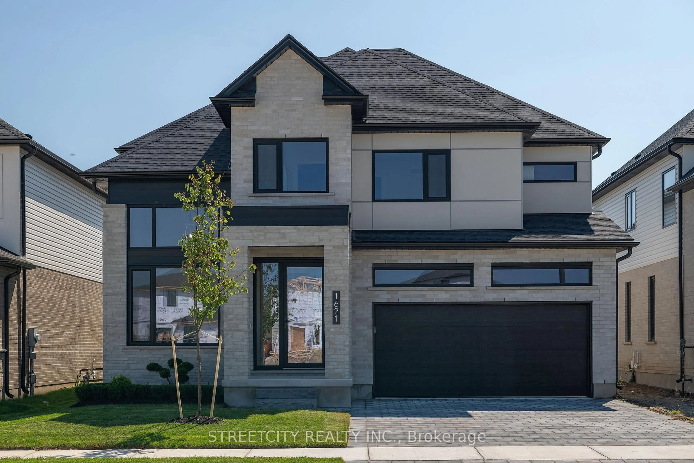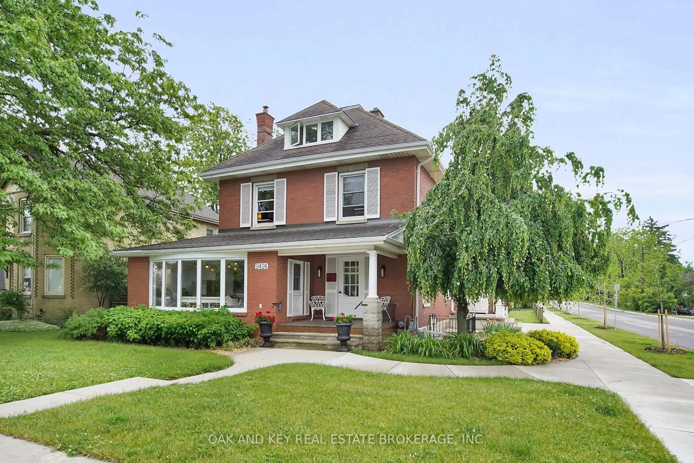SPECTACULAR SUNLIT SANDPIPER! Welcome to 1517 Sandpiper Drive - where luxury meets livability in the heart of Fanshawe Ridge. This stunning 2-storey offers over 2,800 sq. ft. above grade, 4 + 1 beds, 3.5 baths, and a fully finished lower level. Rich hardwood floors, custom millwork, and wide trim flow throughout, complemented by coffered, tray, and vaulted ceilings. The modern kitchen features granite counters, tile backsplash, gas range, ceiling-height cabinetry, and stainless-steel appliances. A bright main-floor office with a vaulted ceiling provides the ideal work-from-home setup. Upstairs, the primary suite impresses with dual walk-ins and a spa-style 5-pc ensuite. The finished lower level offers a bedroom, full bath, rec room, play space, ample storage, and potential to add another bedroom with the existing egress window. Enjoy the covered deck with ceiling fan, fully fenced private yard, and a prime location near top schools, parks, trails, pond, Fanshawe Conservation Lake, Masonville, UWO (Western), University Hospital, & major road artery connecting to HWY 401 . Every detail here was designed to be lived in and loved. VIEW VIDEO for more images.
Inclusions: Existing Fridge, Stove, Dishwasher, Microwave, Washer, Dryer, Range Hood, Window Coverings, Garage Door Opener, Central Vac and all attachments
