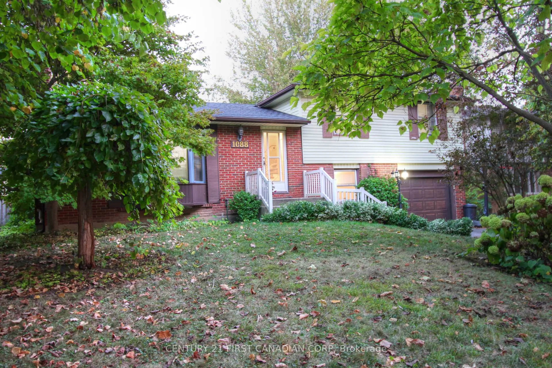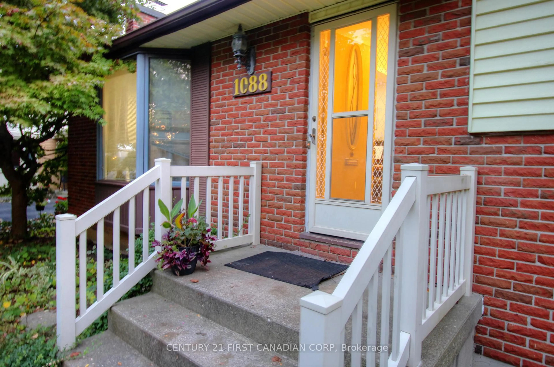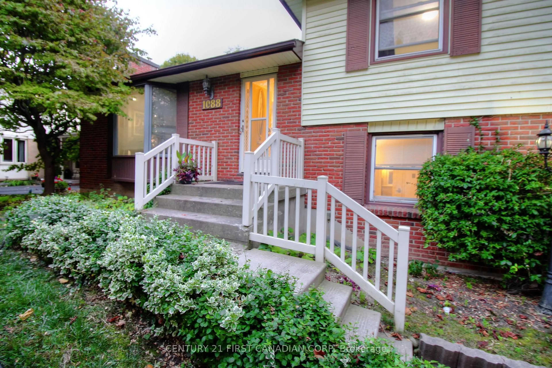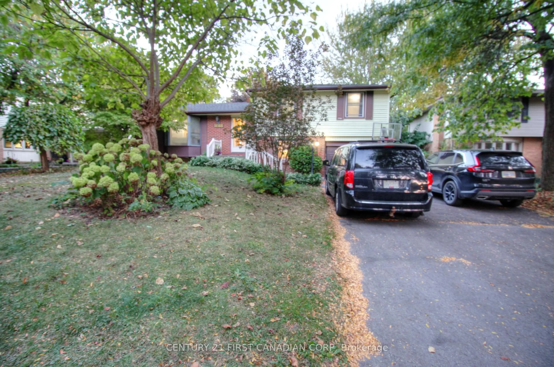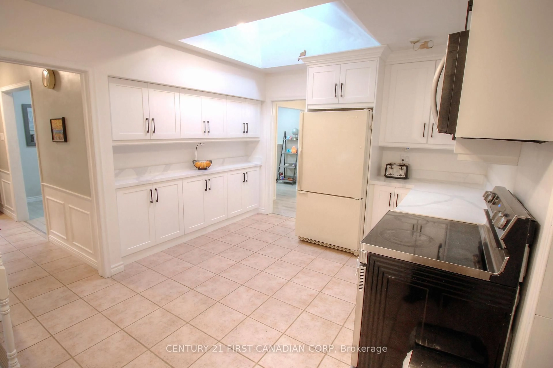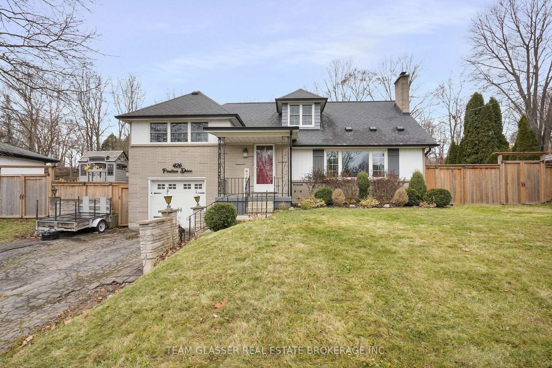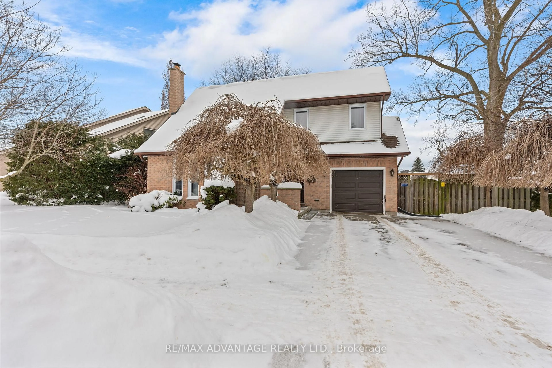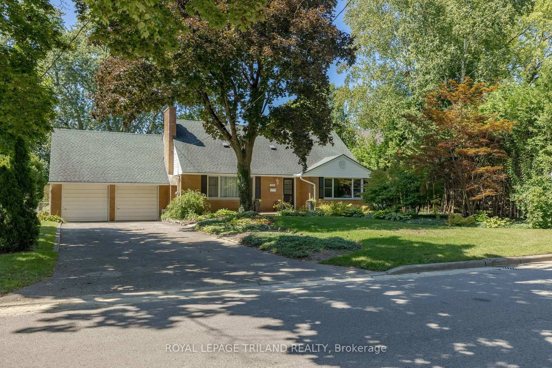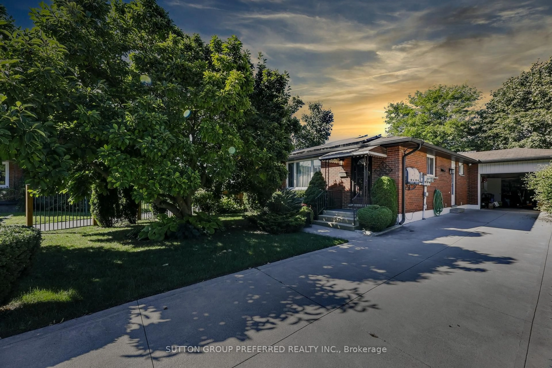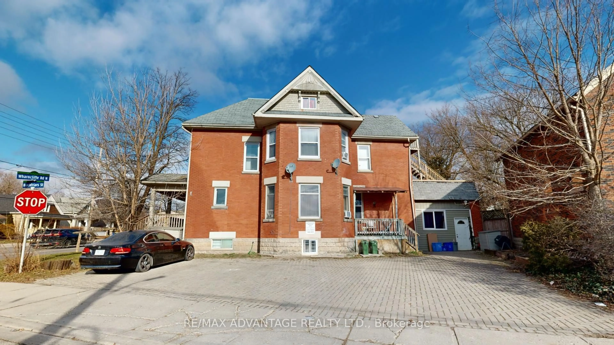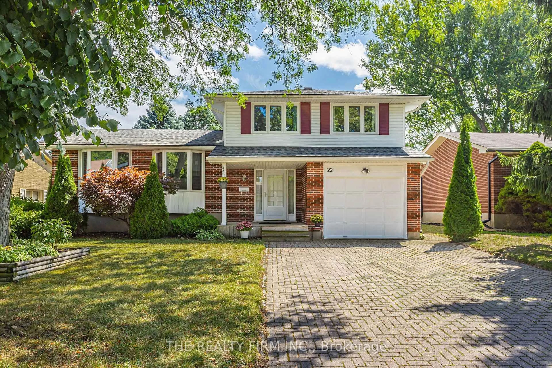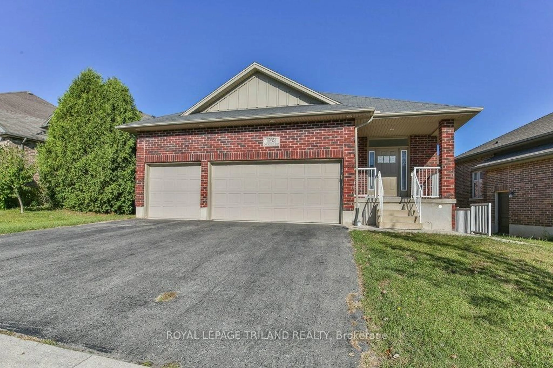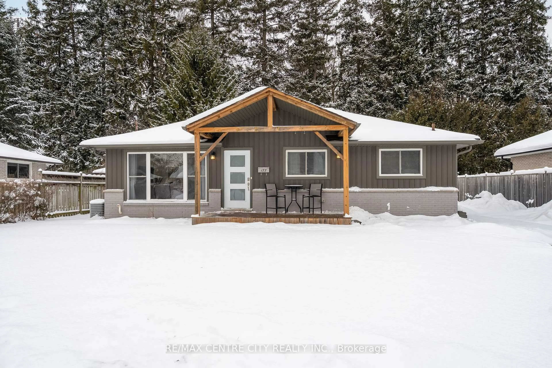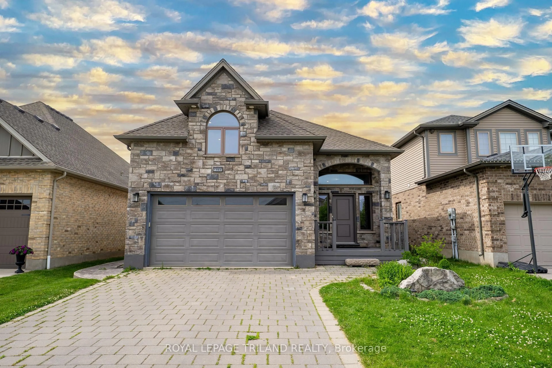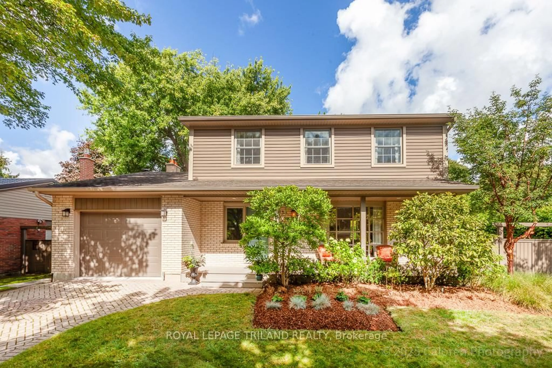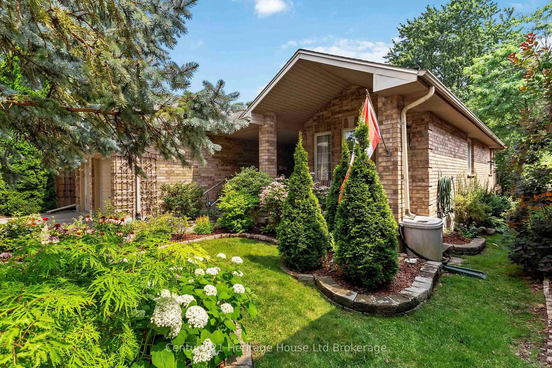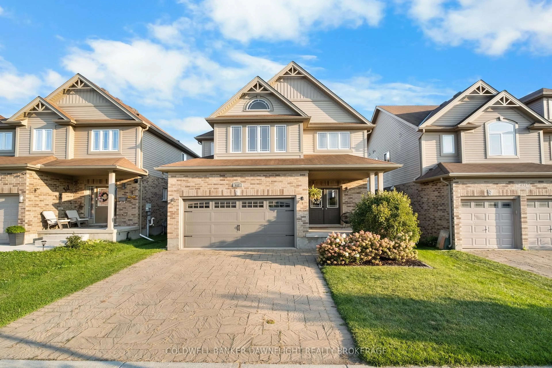1088 Kingston Ave, London North, Ontario N6H 4C8
Contact us about this property
Highlights
Estimated valueThis is the price Wahi expects this property to sell for.
The calculation is powered by our Instant Home Value Estimate, which uses current market and property price trends to estimate your home’s value with a 90% accuracy rate.Not available
Price/Sqft$575/sqft
Monthly cost
Open Calculator
Description
Lots of Renovations in this Desirable Oakridge Meadows 3+1 Bedroom, 4 Level Side Split Home with Main Floor Family Room Addition (New Flooring & Window 2019), Features Energy Saving Wood Stove & Access to Elevated Wood Sun-deck Overlooking Large Yard With Garden Shed. Quiet Mature Location Nestled in this Much-Sought-After Neighbourhood. Bright Bay Window in Oversized Renovated (Pot Lighting 2019) Living Room with Cozy Wood Burning Fireplace. Fully Renovated (2024) Kitchen- Cabinets, Quartz Countertops, Oversized Sink & Lighting with Skylight. Large Family Dining Room. Upper Level with 3 bedrooms & Fully Renovated 4 piece bath (2019). Lower Level Fully Renovated 3 piece bathroom with Walk-in Shower. Lower Level Laundry ROom. 4th Level offers Recreation Room with Pot Lights & Extra Storage Space. New Central Air (2022), New Furnace (2016), New Roof (2024). Close to all amenities. Excellent schools. This affordable Family Home is Ideal for a Growing Family.
Property Details
Interior
Features
Main Floor
Living
5.68 x 3.65Fireplace
Dining
4.01 x 2.99Family
4.39 x 4.06Wood Stove
Kitchen
4.92 x 3.14Renovated
Exterior
Features
Parking
Garage spaces 1
Garage type Attached
Other parking spaces 4
Total parking spaces 5
Property History
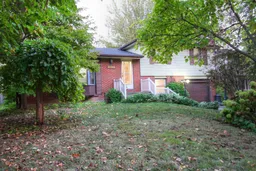 30
30
