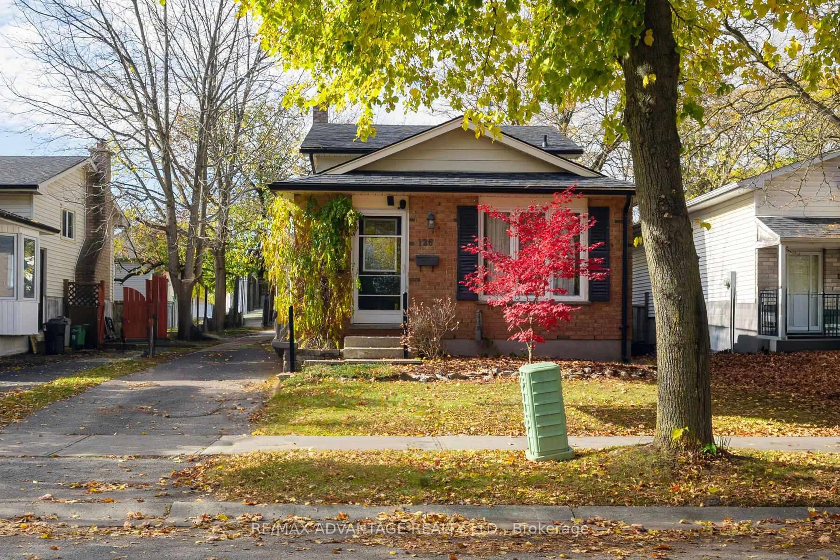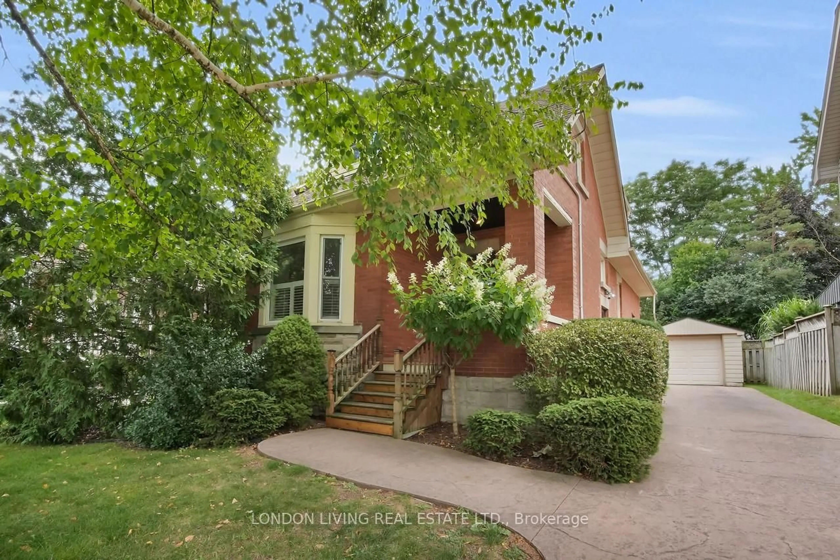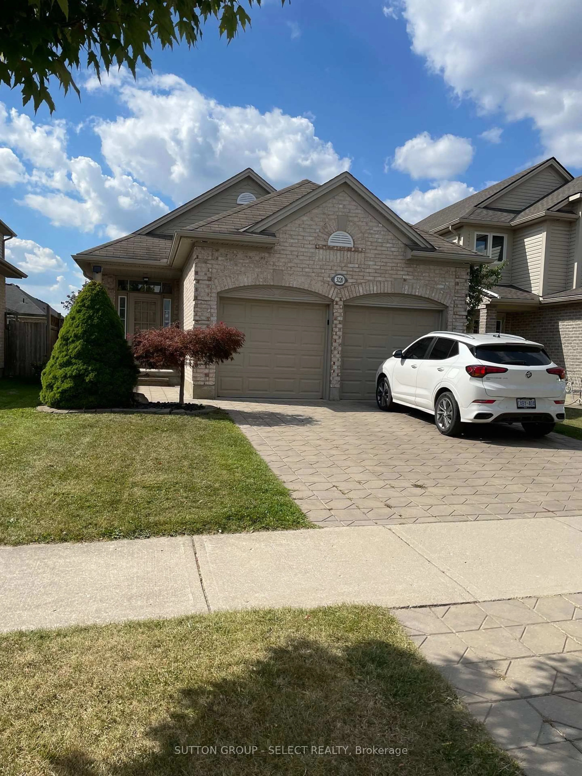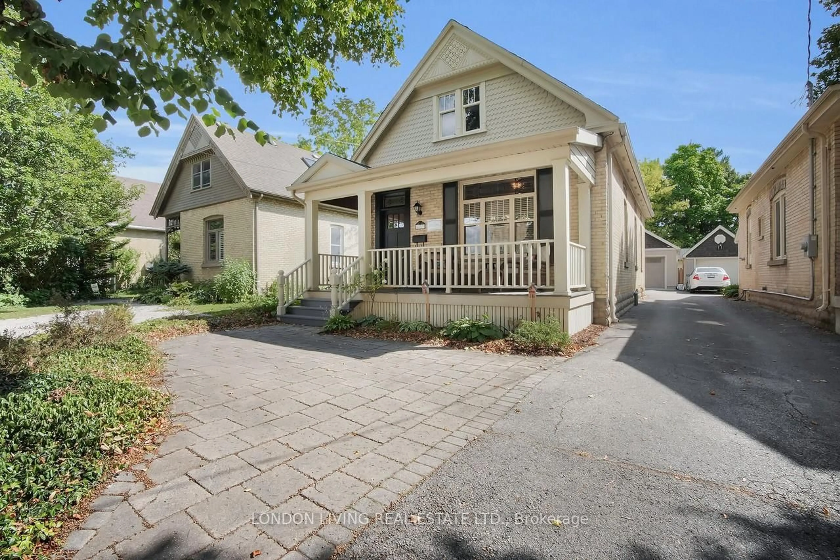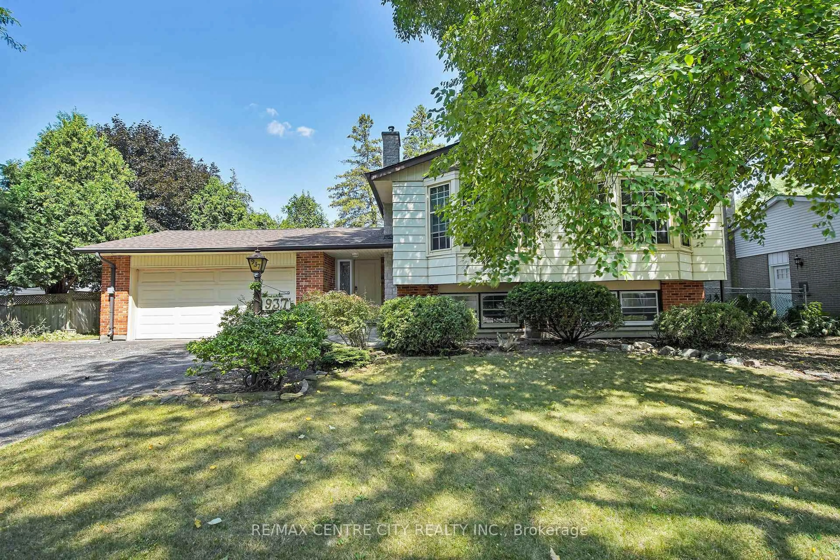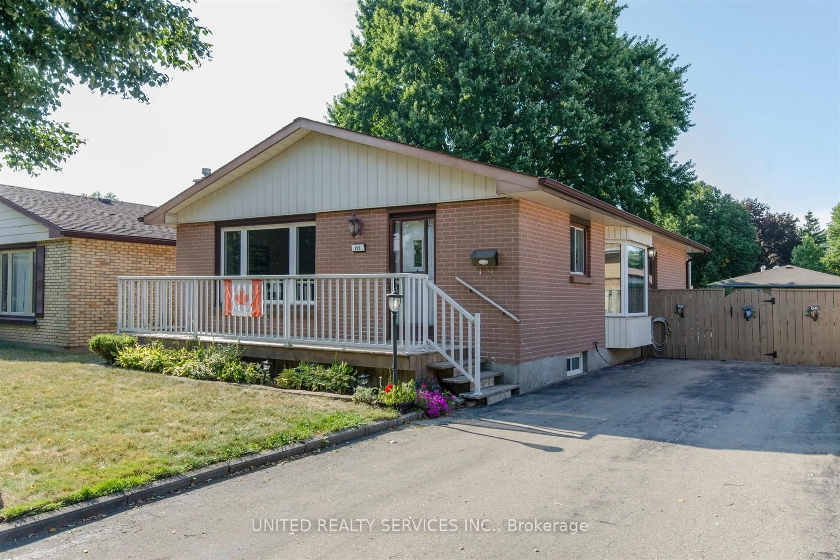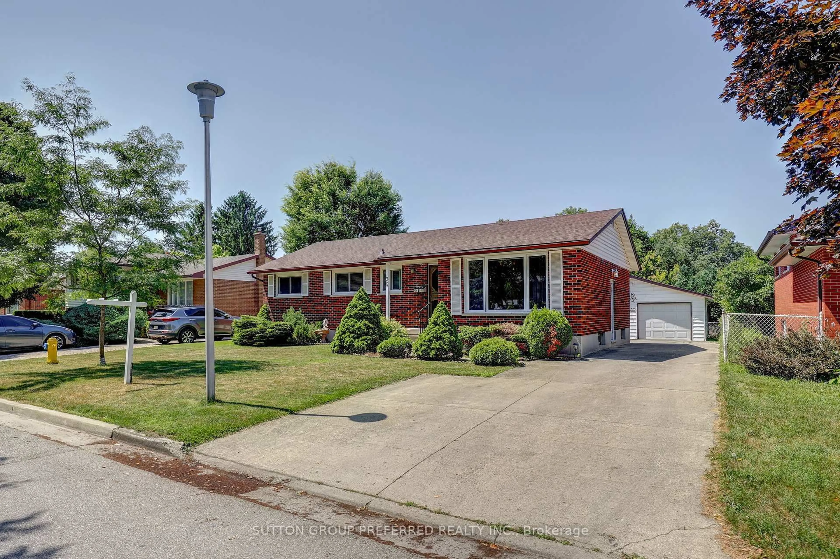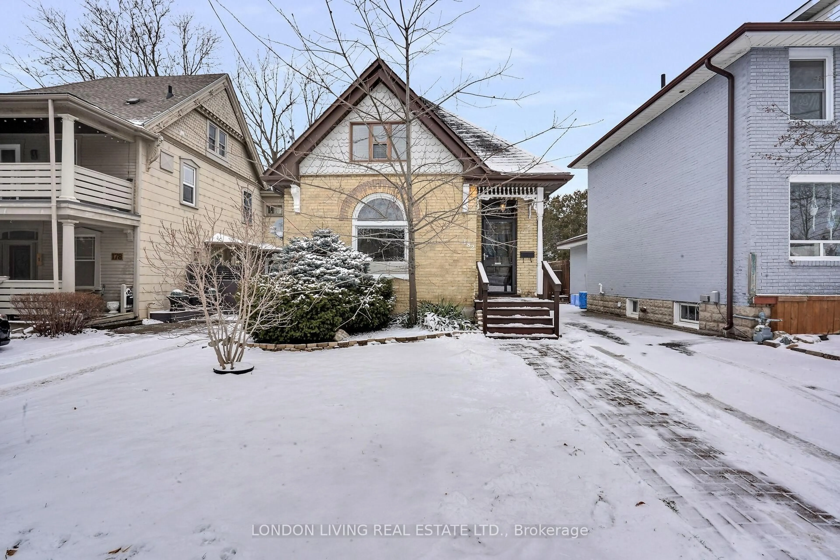Renovated one-floor Century Home on tree-lined Victor Street of Wortley Village, just steps to the forks of the Thames, river paths, cafes dining and more. Boasting a lovely covered front porch with sunshine morning to evening. Private drive for 4 cars and fully fenced private rear yard with pines and maple plus a new 14 x 10' sundeck. Features: Original pine floors restored with 10' ceilings and high baseboard throughout. Cozy wood-stove in great room with maple hardwoods. Main floor laundry (plus auxiliary laundry in lower). Three different heat sources. Enormous dining area for all your guests. Lower level offers great storage (you'd best be short though!). Potential for shop/garage with the large lot! Upgrades include: Architectural steel roof 2025. Main Bath with glass shower, heated floors, ceramics, subway tiles and quartz counter + corner linen cabinet 2024. Newer eat-in kitchen 2024 with pot lights,16 linear feet quartz kitchen counter, ceramic floors, crowns, coffee station, and chevron marble splash with indirect lighting. Ecobee smart thermostat. HE Furnace, A/C, water heater 2020. Huge updated windows throughout main level. Soffits, fascia and eaves 2025. Enjoy the new tennis courts of Thames Park just steps away and be sure to go in the newly renovated Black Walnut Café ready to open any day now! All the events of the Wortley Village lifestyle will impress. It's one of the best places in London hands down. Easy to show.
Inclusions: Fridge, Stove, Washer, Dryer, Washer/Dryer, Lower Fridge, Built in Microwave, Dishwasher
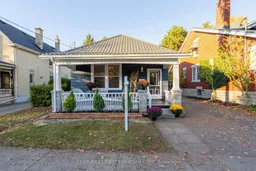 26
26

