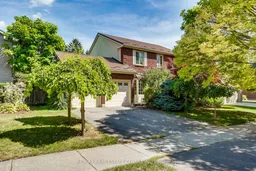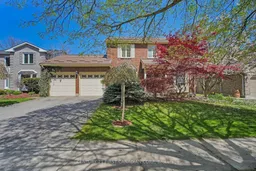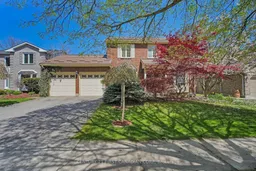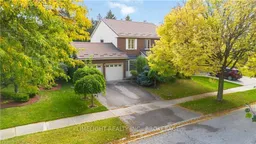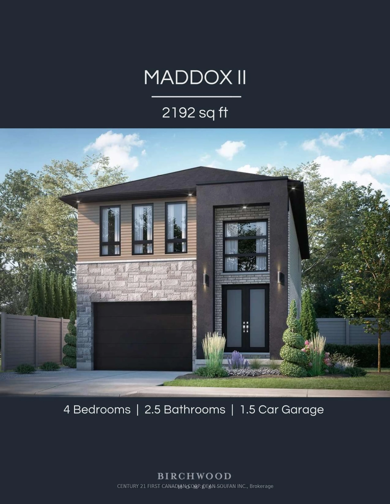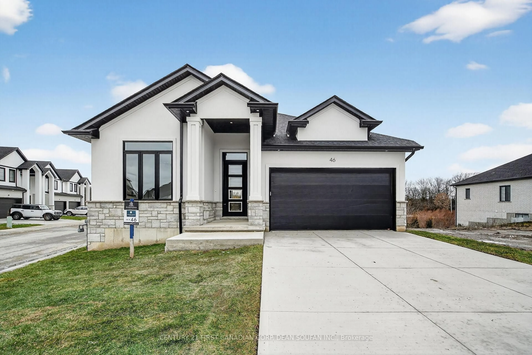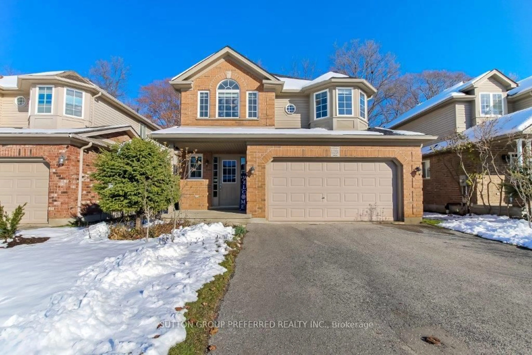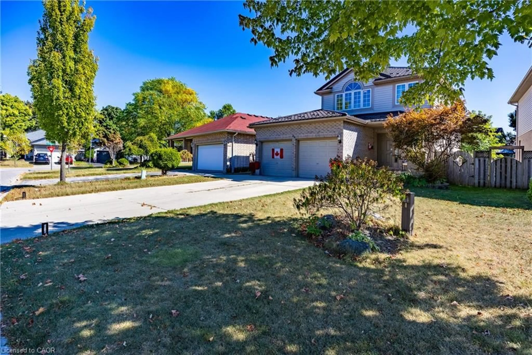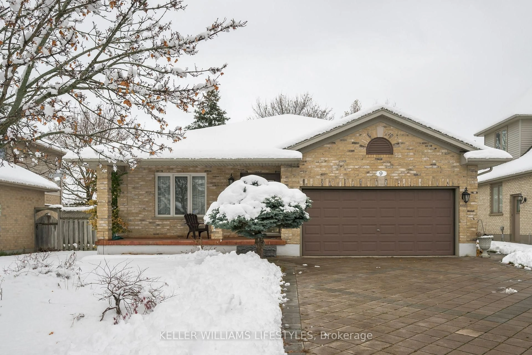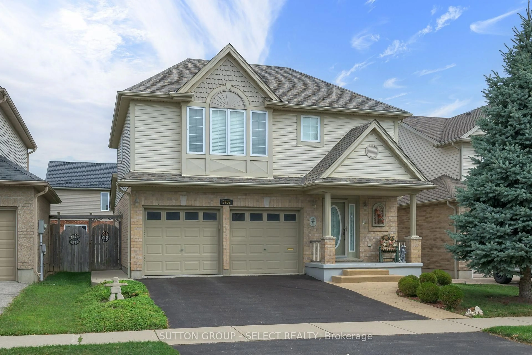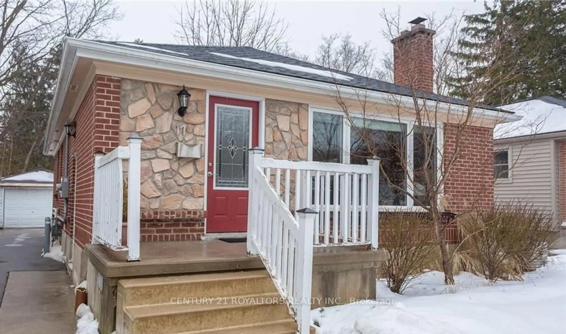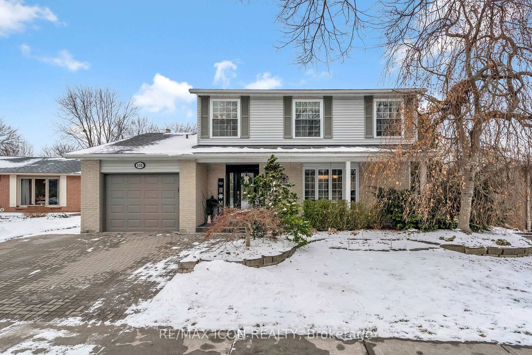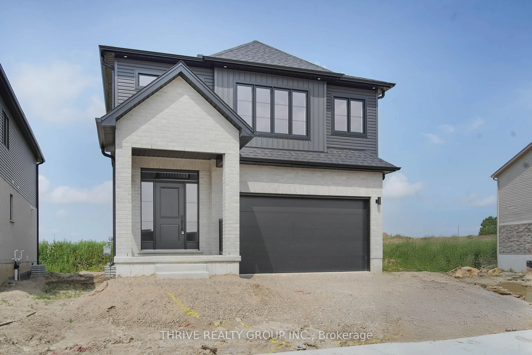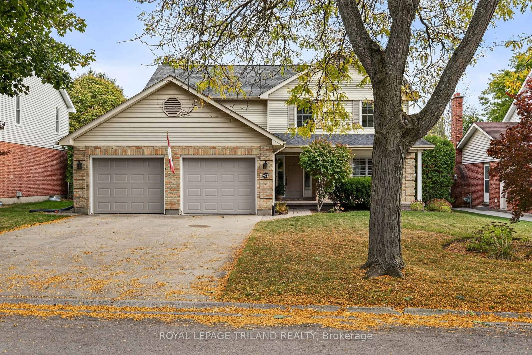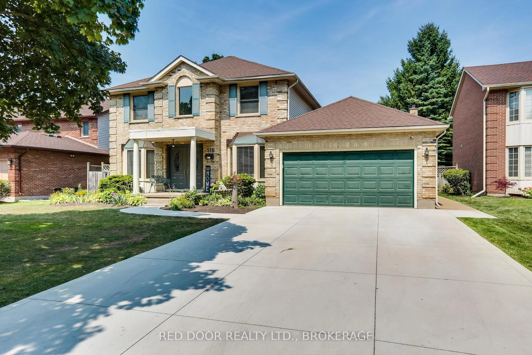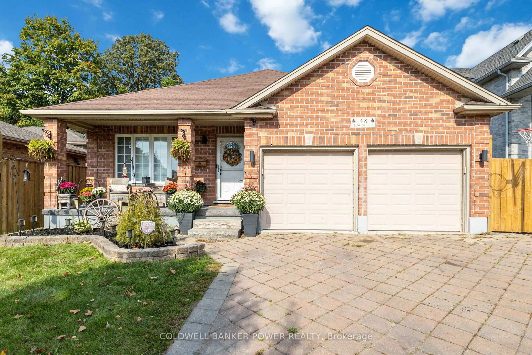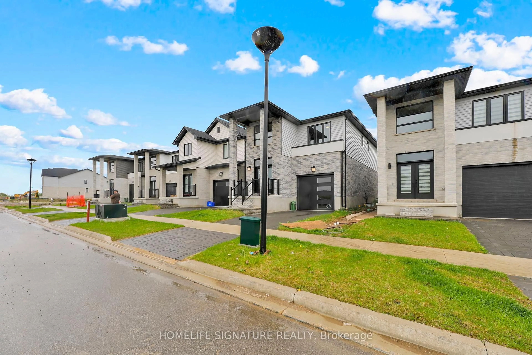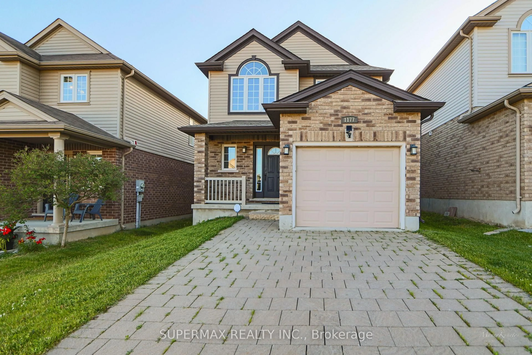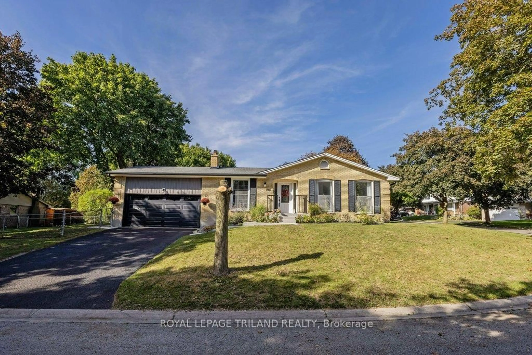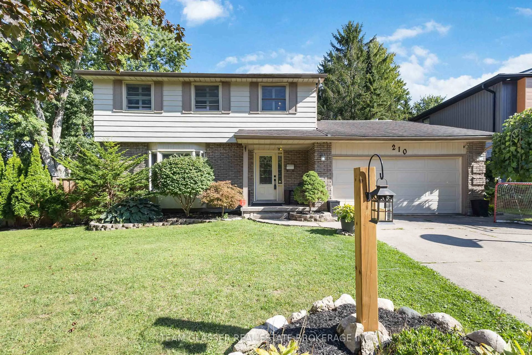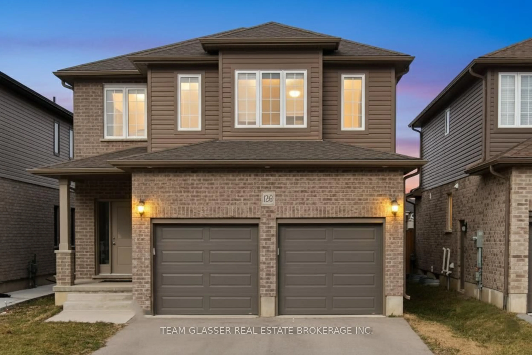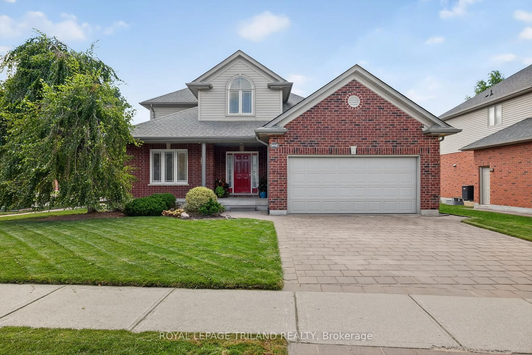Discover this spacious 4+1 bedroom, 4 bathroom home in the heart of North Londons prestigious Stoneybrook Heights. The main floor showcases bright principal rooms including a family room with gas fireplace, a large eat-in kitchen, and separate living and dining spaces ideal for entertaining. Upstairs, the primary suite features double closets and a private 4 piece ensuite complemented by three additional bedrooms and a full bath.The finished walk up basement adds incredible versatility with a recreation area, second kitchen, bedroom and full bathroom. This space is perfect for multi generational living, guests or a potential in law suite. Outdoor living shines with a wrap around deck and a fully fenced yard offering privacy and plenty of room for play or summer gatherings.Updates such as a metal roof, newer windows and patio doors, and upgraded garage doors provide peace of mind. Located in a top rated school district with easy access to shopping, restaurants, Masonville Mall and major routes, this home delivers the lifestyle, space and location you have been looking for.
Inclusions: Refrigerator, stove, washer and dryer.
