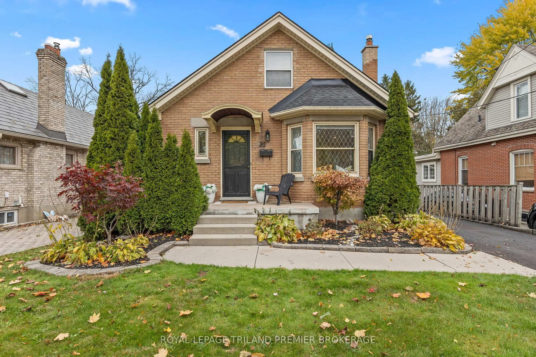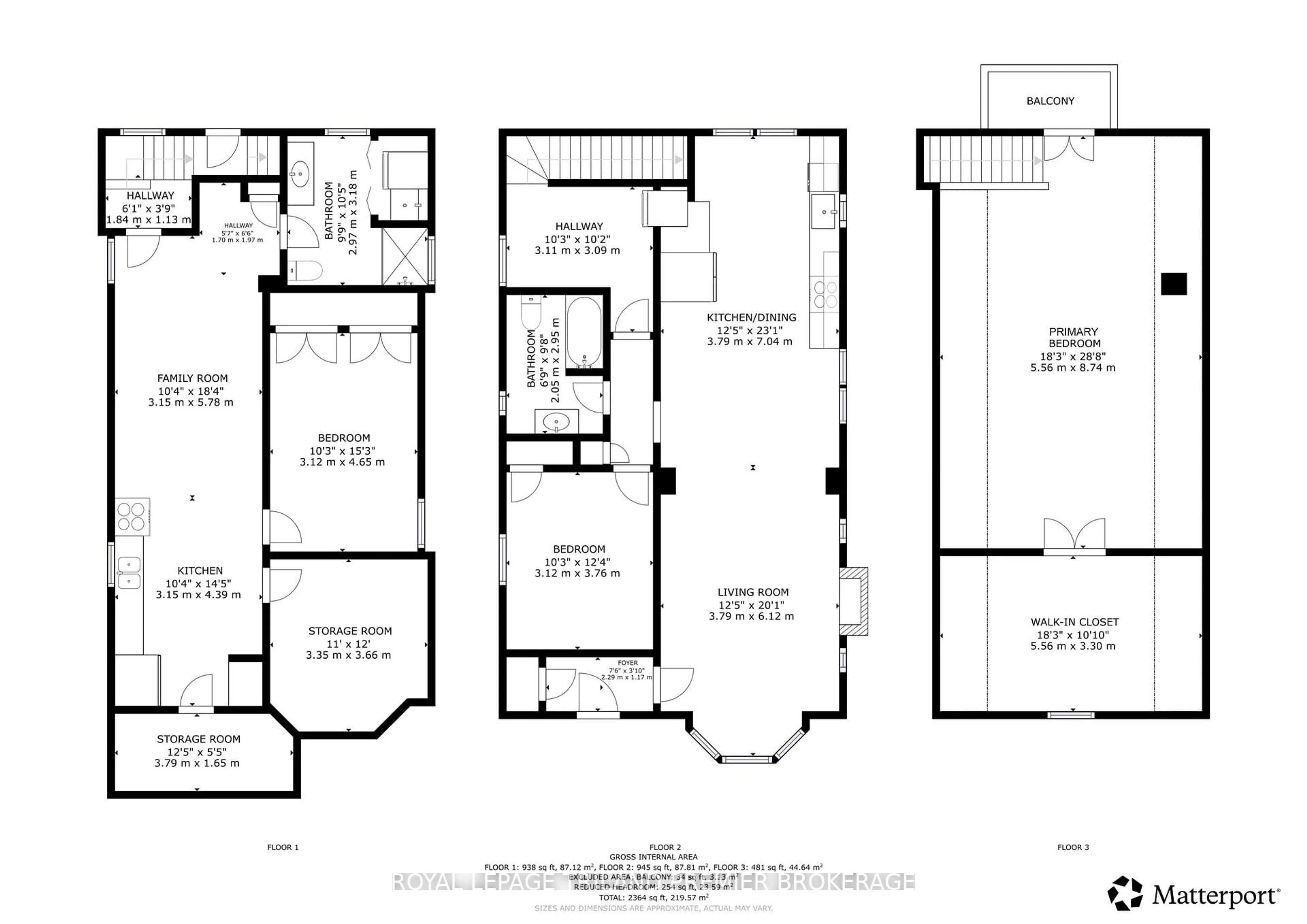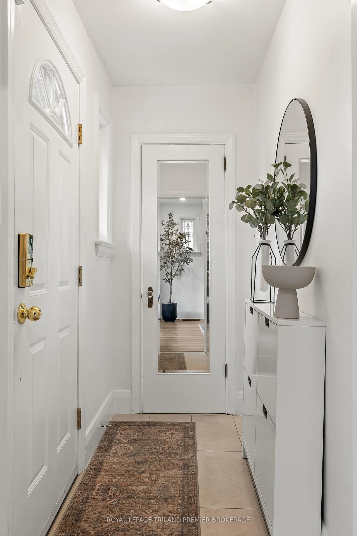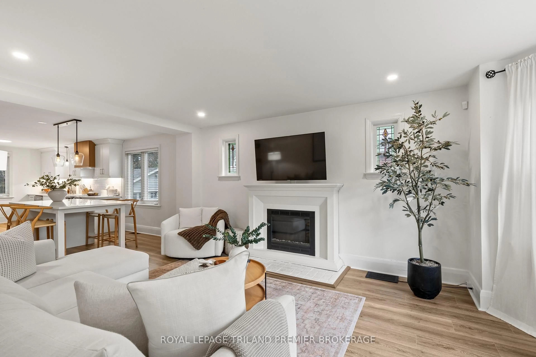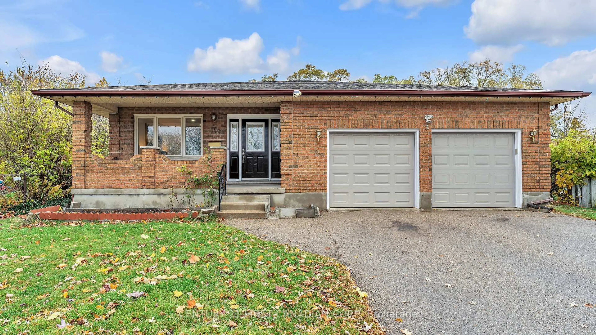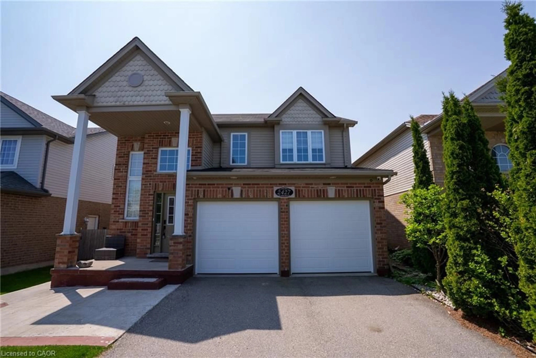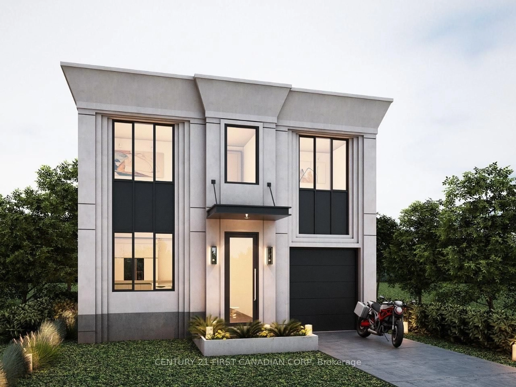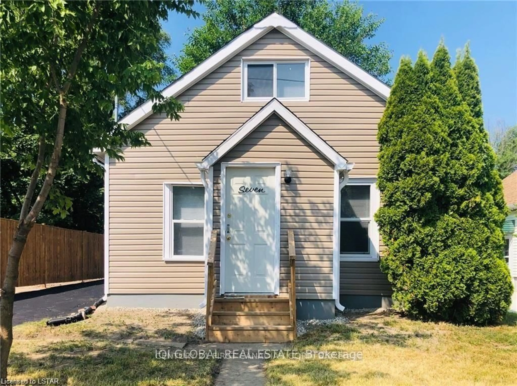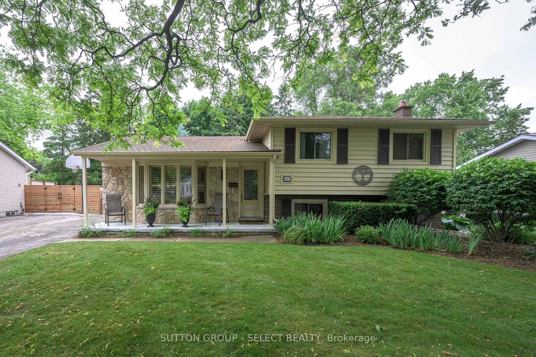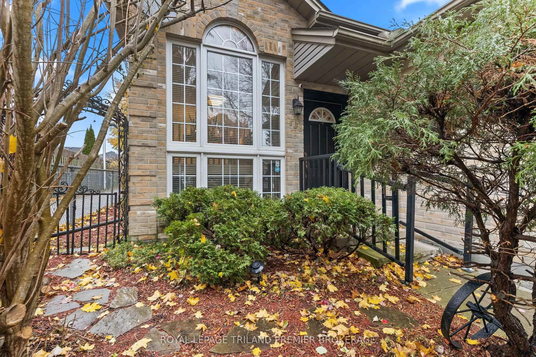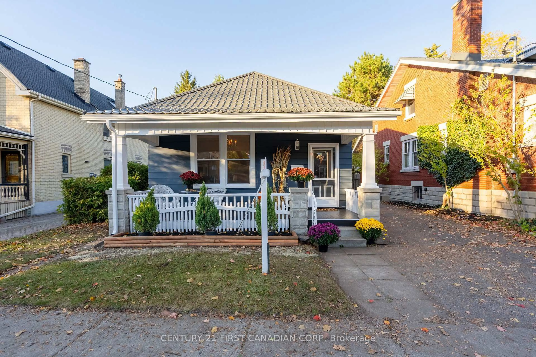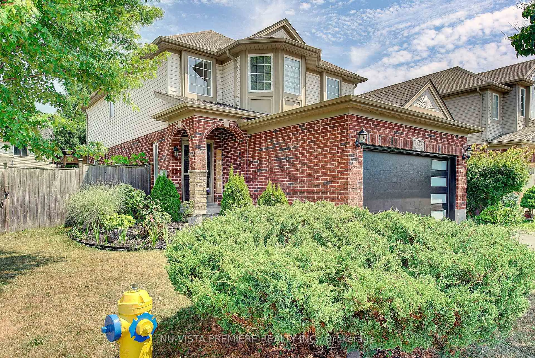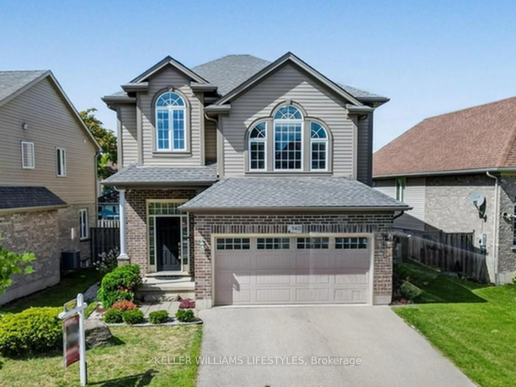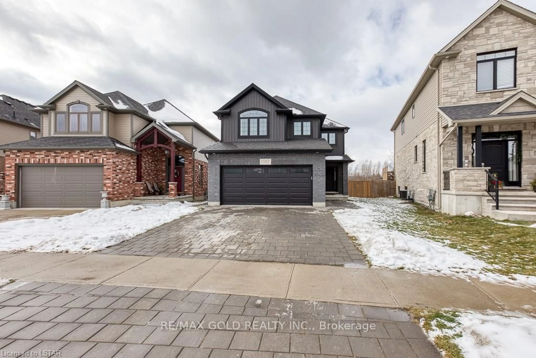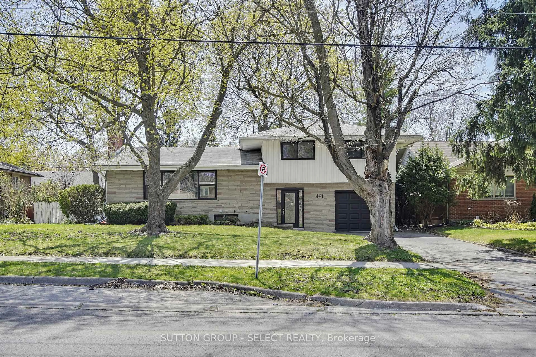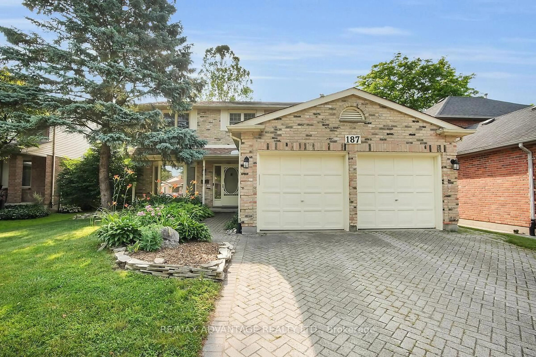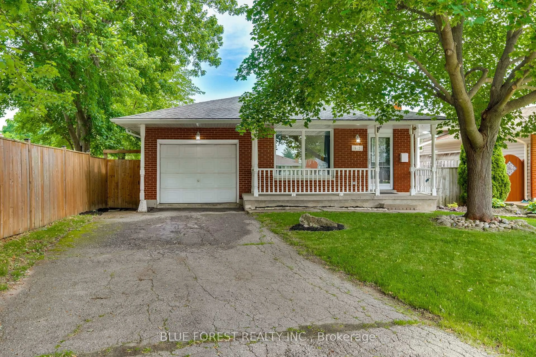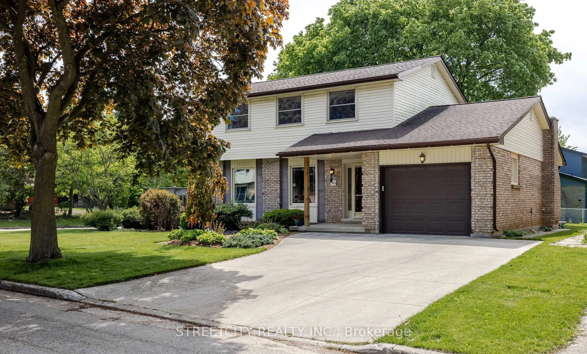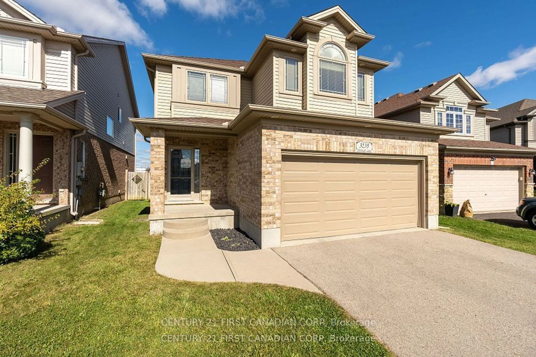22 Briscoe St, London South, Ontario N6C 1W9
Contact us about this property
Highlights
Estimated valueThis is the price Wahi expects this property to sell for.
The calculation is powered by our Instant Home Value Estimate, which uses current market and property price trends to estimate your home’s value with a 90% accuracy rate.Not available
Price/Sqft$575/sqft
Monthly cost
Open Calculator

Curious about what homes are selling for in this area?
Get a report on comparable homes with helpful insights and trends.
+13
Properties sold*
$563K
Median sold price*
*Based on last 30 days
Description
Beautifully updated home with separate granny suite in sought-after Old South! Step inside to an open-concept main level featuring an inviting living area ideal for both everyday living and entertaining. The spacious living room showcases an updated gas fireplace, large front window with charming leaded glass accents, and seamless flow into the showstopping kitchen. The kitchen boasts quartz countertops, stainless steel appliances including a wine fridge, coffee bar, open shelving, ample cabinetry, and a large island with plenty of seating. The main floor also offers convenient laundry, a bright bedroom, and a modern 4-piece bath. Upstairs, discover a private retreat currently used as the primary suite, complete with hardwood flooring, a generous walk-in closet and Juliet balcony overlooking the tranquil backyard. Laminate flooring throughout the main level adds a cohesive, modern touch to this character-filled home. The fully finished lower level features a beautifully updated one-bedroom granny suite with its own laundry and storage-perfect for extended family, guests, or potential rental income. Outdoor living is a delight with a spacious backyard featuring a deck and flagstone patio, as well as a welcoming front porch ideal for morning coffee on the quiet, tree-lined street. This home blends timeless charm with thoughtful modern updates, all within walking distance to Wortley Village's shops, cafes, parks, and transit. Updates include: Roof (2022), Electrical (2017), Waterproofing (2017), Basement Windows (2017, except bath and stairs), Furnace (approx. 2004), Kitchen & Kitchen Appliances (2022), Main Level Flooring (2022), Second Level Hardwood (2021).
Property Details
Interior
Features
Main Floor
Br
3.12 x 3.76Foyer
2.29 x 1.17Living
3.79 x 6.12Kitchen
3.79 x 7.04Exterior
Features
Parking
Garage spaces -
Garage type -
Total parking spaces 4
Property History
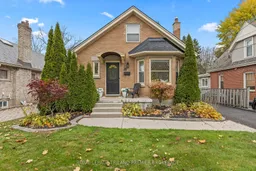 42
42