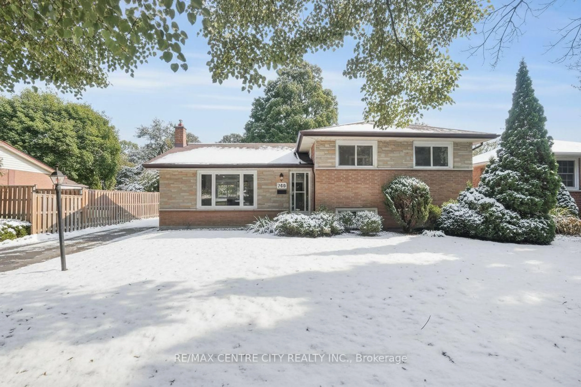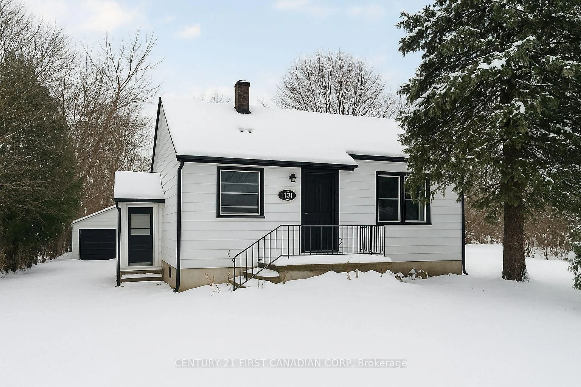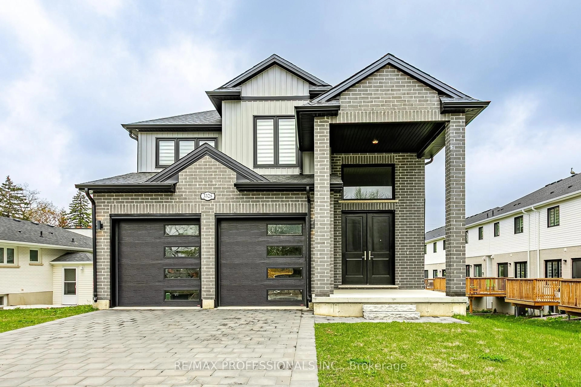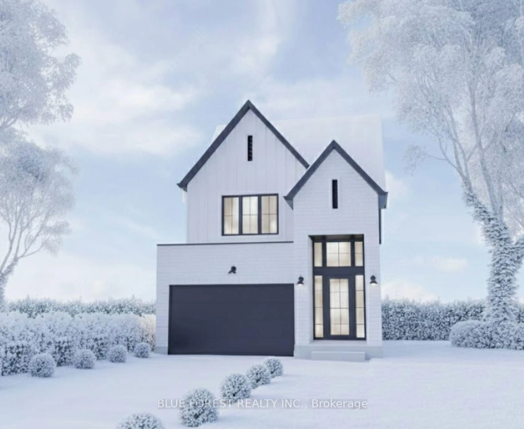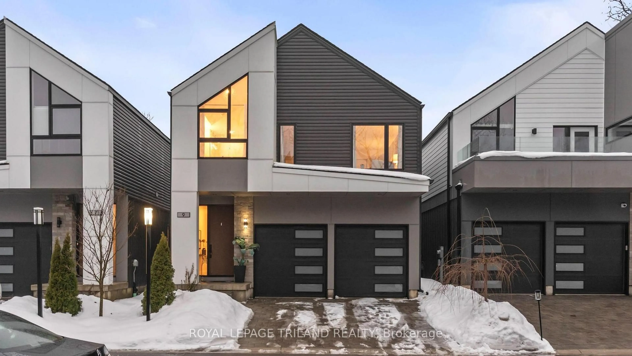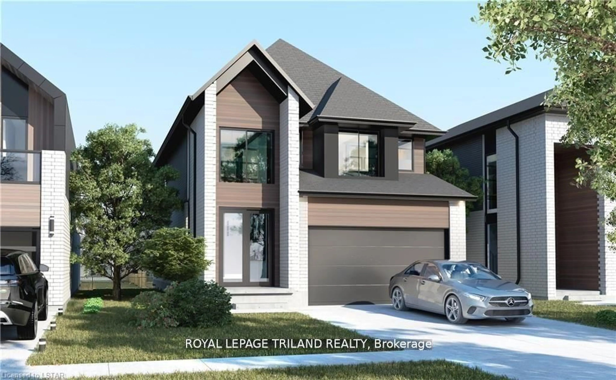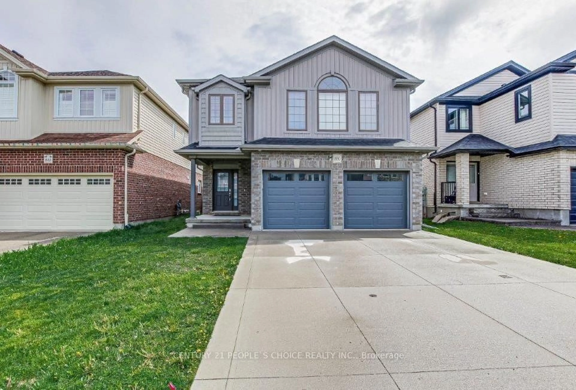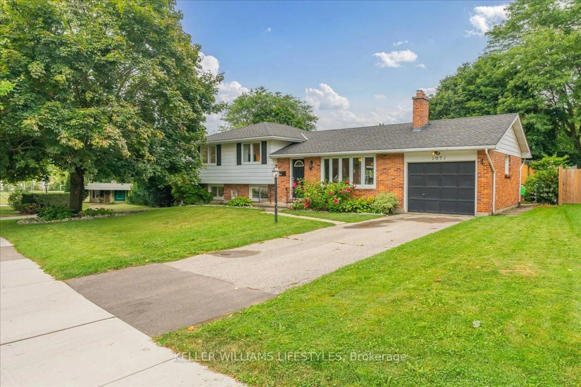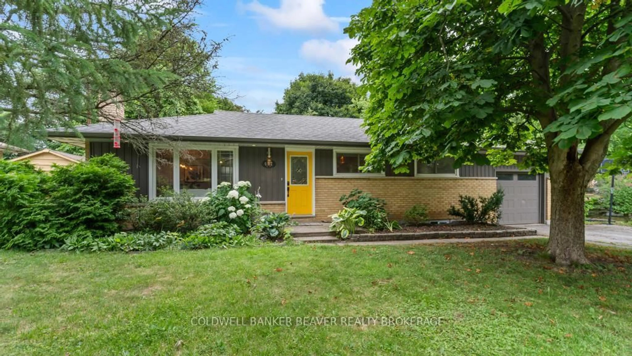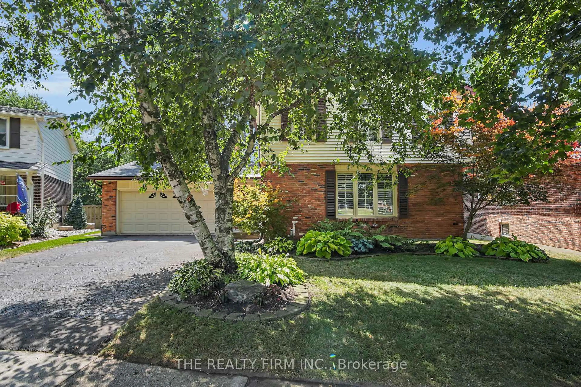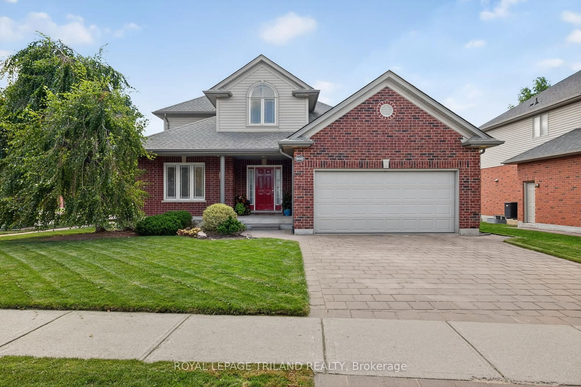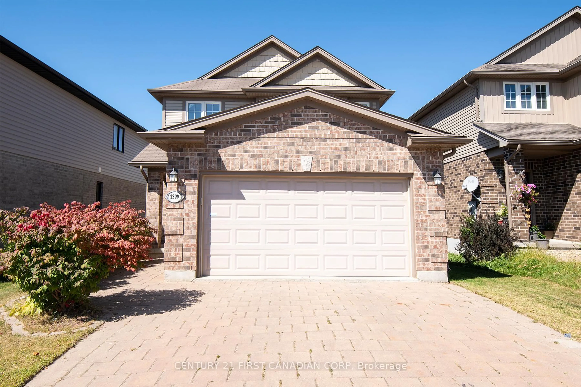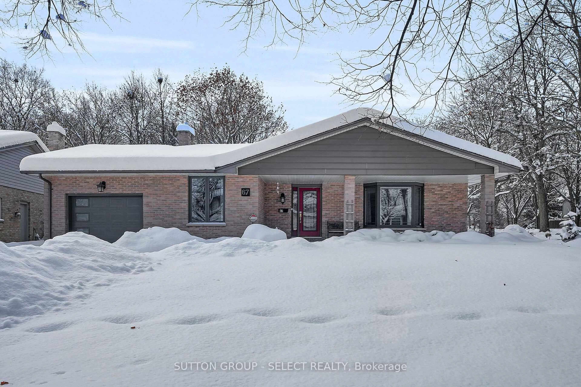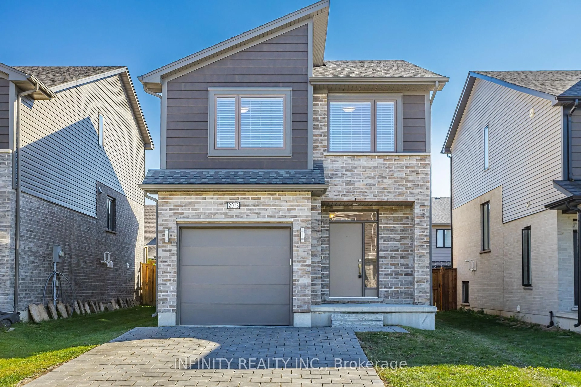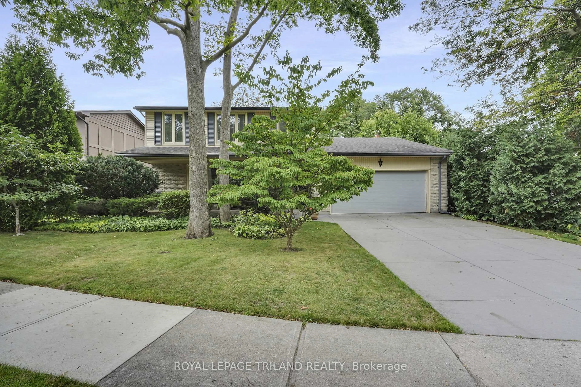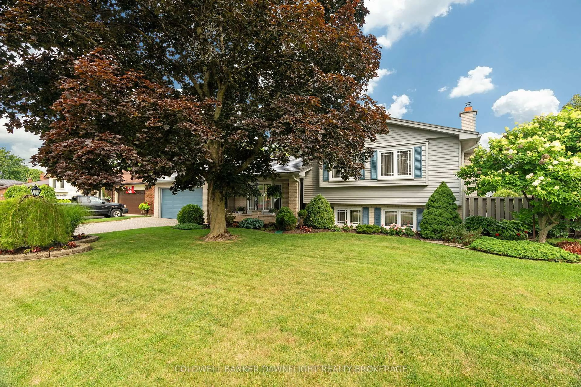Welcome to your next home in one of Londons most desirable family-friendly neighbourhoods, located in the highly regarded John Dearness school district! Tucked away on a quiet crescent, this spacious 4-bedroom, 2.5-bath home is perfect for growing families looking for both comfort and convenience. Inside, you'll find a warm and inviting layout with plenty of space to spread out. The main floor offers a bright eat-in kitchen, a cozy family room with a wood-burning fireplace, and a full living room and dining room perfect for entertaining or relaxing with the kids. The garden door leads to a covered back patio, ideal for year-round BBQs and summer evenings outside. Upstairs, you'll love the recently renovated 4-piece main bath and modern 3-piece ensuite. The lower level is partially finished with a large recreation room thats perfect for a playroom, media space, or teen hangout, plus loads of storage for all the extras. With newer appliances and great bones, this home is move-in ready with tons of potential to add your personal touch over time. You're steps from fantastic local amenities and just minutes to both Byron and Hyde Park. Whether it's walking to school, grabbing a coffee, or exploring nearby parks and trails, this location has it all. Don't miss your chance to get into a wonderful neighbourhood with great schools and room to grow!
Inclusions: Kitchen Fridge, Stove, Microwave, Dishwasher, Washer and Dryer, Basement Fridge, Window Coverings, Smoke and Carbon Monoxide Alarms, Garden Shed
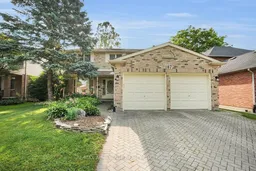 38
38



