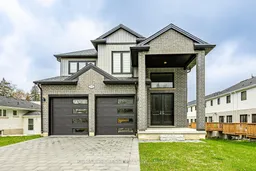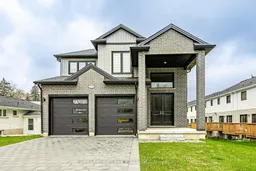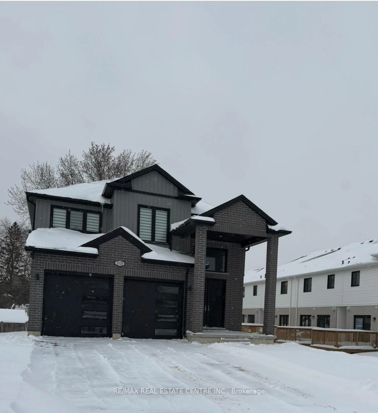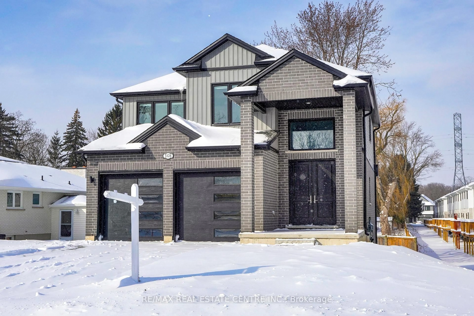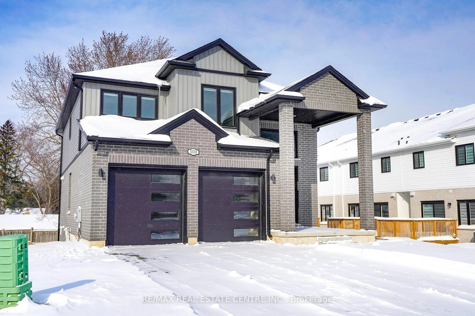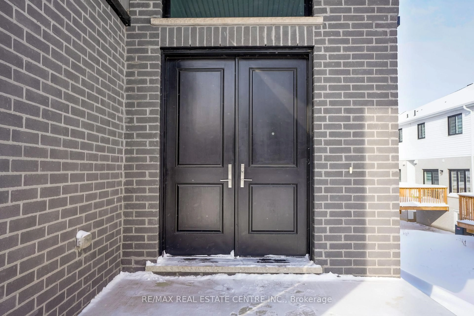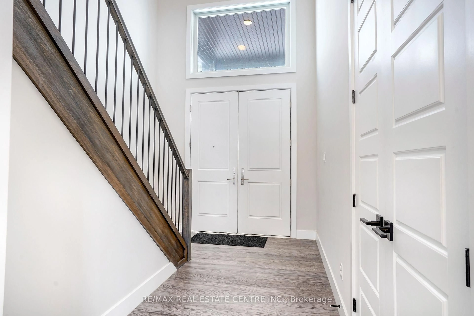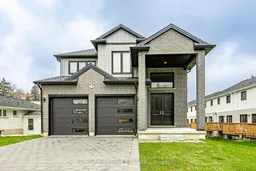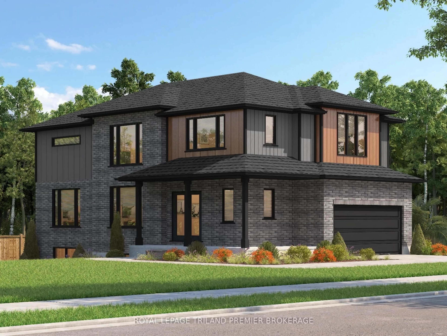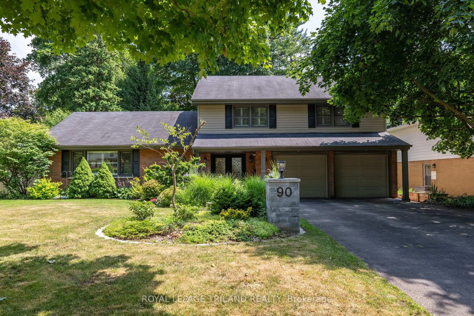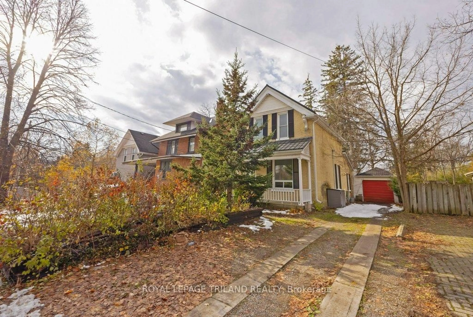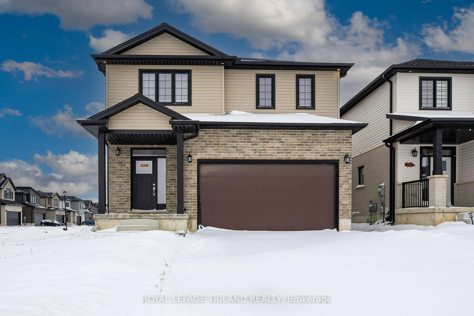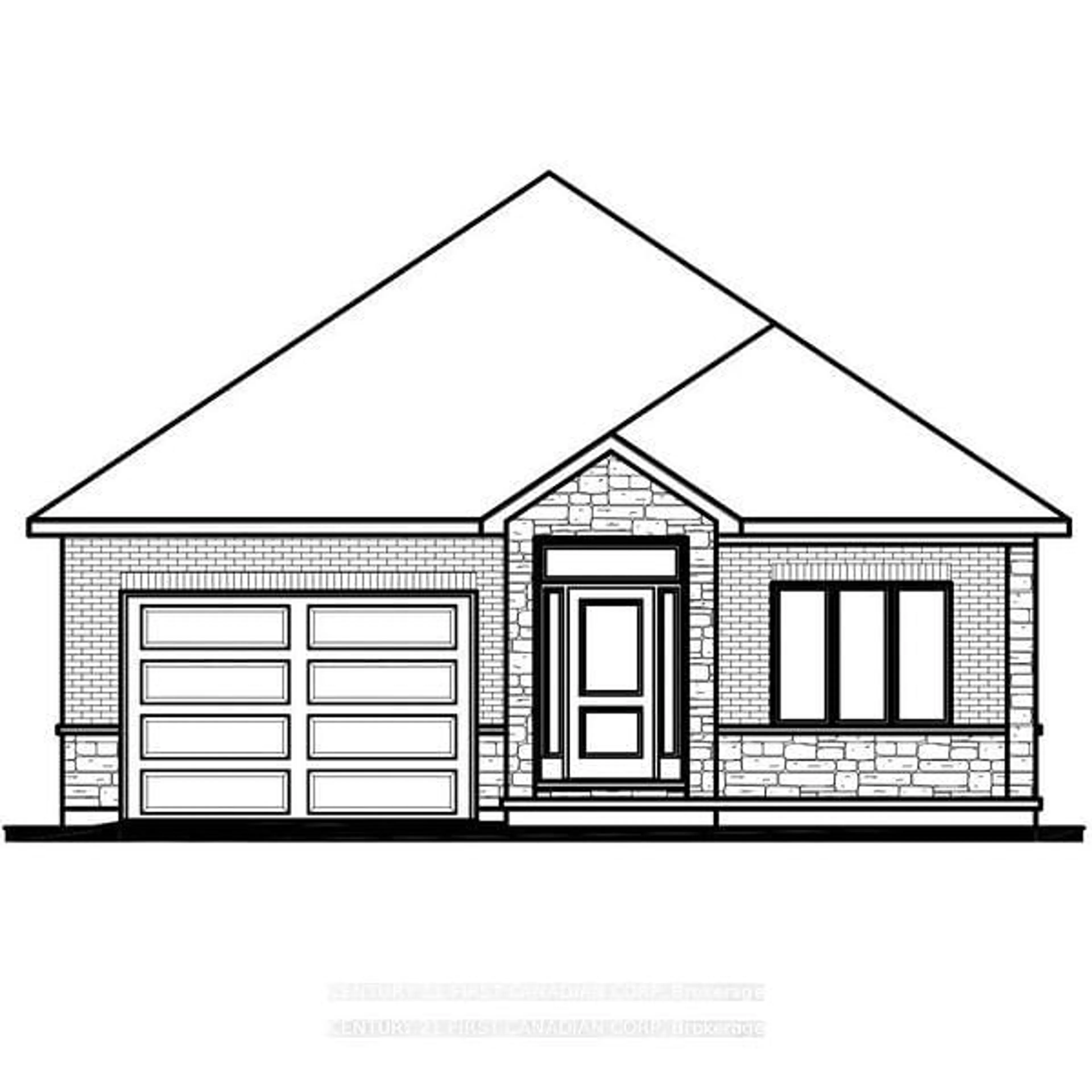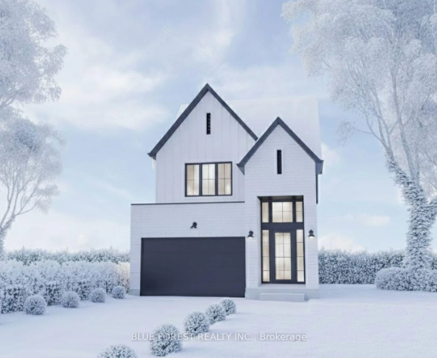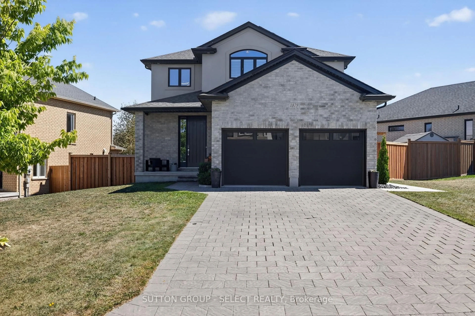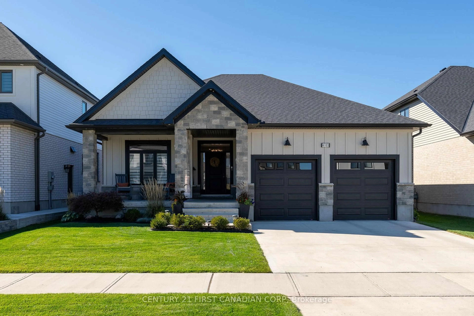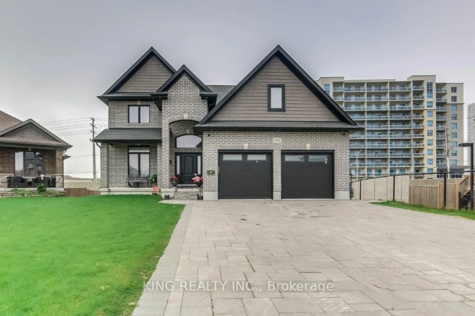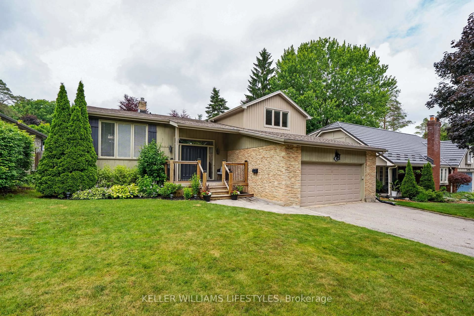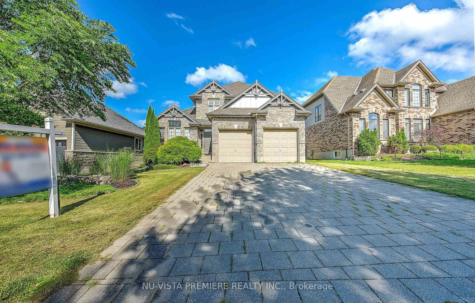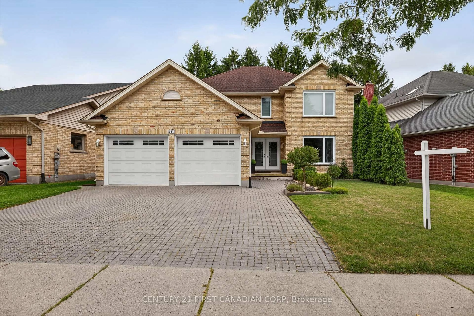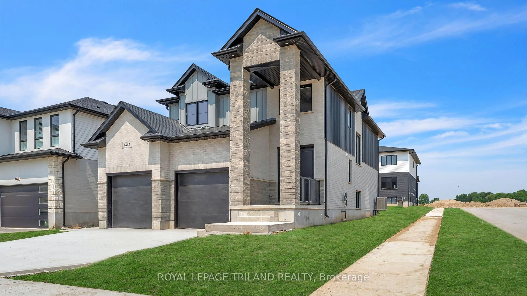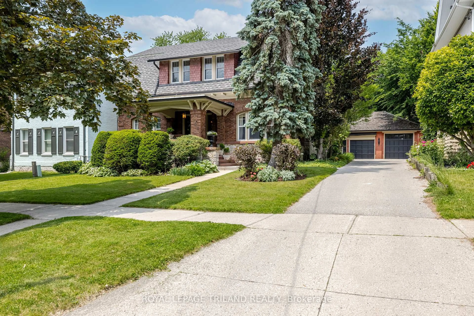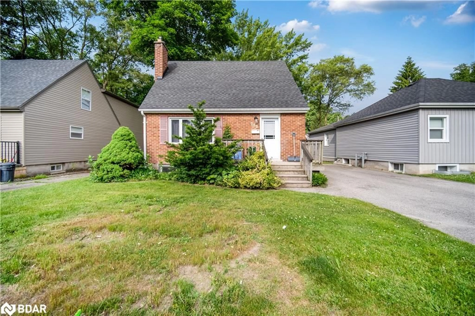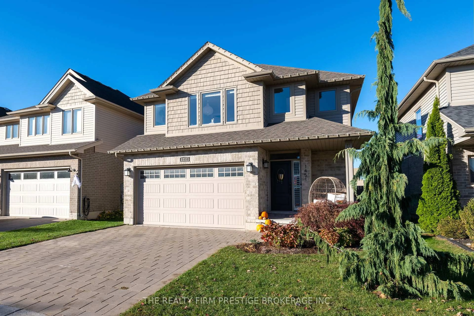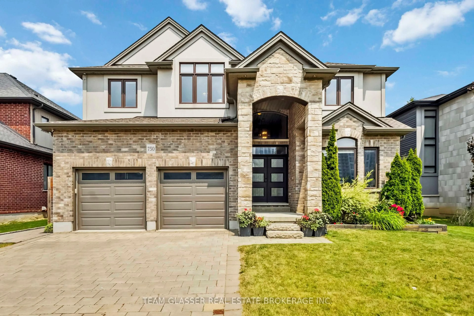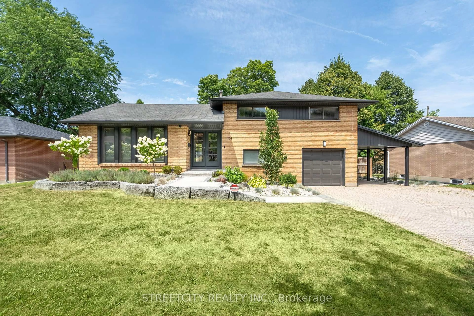3328 Oriole Dr, London South, Ontario N6M 0K1
Contact us about this property
Highlights
Estimated valueThis is the price Wahi expects this property to sell for.
The calculation is powered by our Instant Home Value Estimate, which uses current market and property price trends to estimate your home’s value with a 90% accuracy rate.Not available
Price/Sqft$395/sqft
Monthly cost
Open Calculator
Description
A Desirable, Beautiful & Comfortable Size Home 4 bed, 3.5 bath (A RARE FIND 3 FULL BATHS ON 2ND FLOOR) on a Large Walkout lot in South-East London. Loaded with upgrades offering 2247 sq ft is move in ready Gorgeous Home. A Grand Foyer open to 2nd Floor and bright welcomes you as you enter the front main entrance doors. The open concept main floor living space is flooded with natural light, thanks to the oversized windows. Lovely kitchen equipped with a centre island, a corner pantry, and granite counters. The main floor offers a Powder Room, Mud Room and a Den that would make a great office, playroom, or even a bedroom. The primary bedroom on the second floor offers a walk-in closet and a gorgeous 5-piece ensuite, complete with double sink, Quartz counters, Soaker tub, and a shower with a glass enclosure. Well located, just minutes from the 401, downtown London, London Airport, and much more. WALKOUT BASEMENT & BIGGEST DRIVEWAY FOR ANY COMPARABLE MODEL in the Sub-Division. This one is worth a look!
Property Details
Interior
Features
2nd Floor
Primary
3.81 x 5.215 Pc Ensuite
2nd Br
3.47 x 3.224 Pc Ensuite
3rd Br
3.06 x 4.254th Br
3.02 x 4.22Exterior
Features
Parking
Garage spaces 2
Garage type Attached
Other parking spaces 2
Total parking spaces 4
Property History
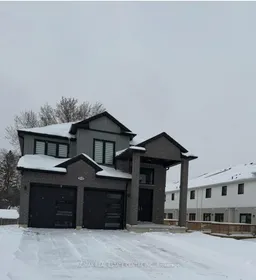 39
39