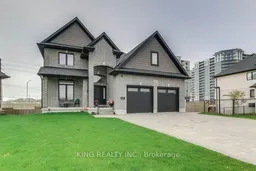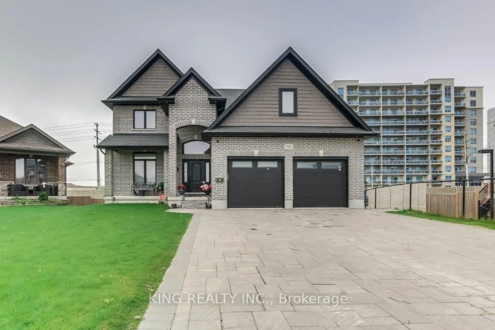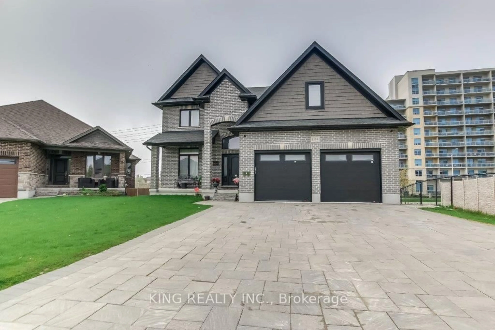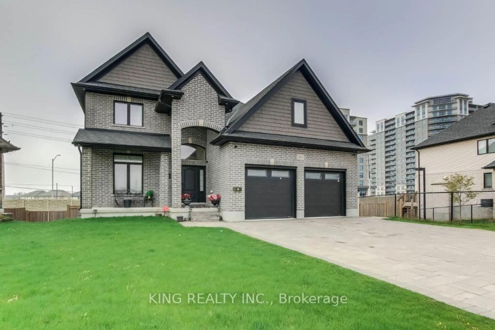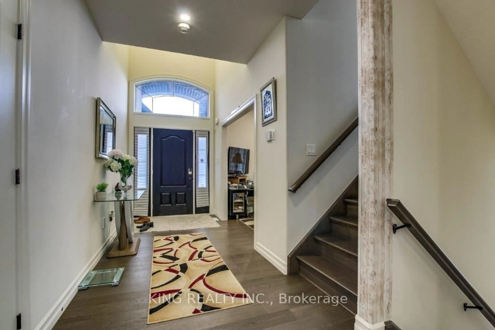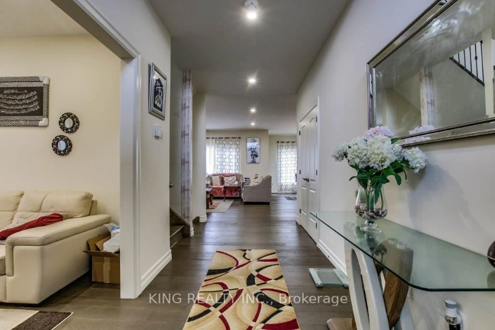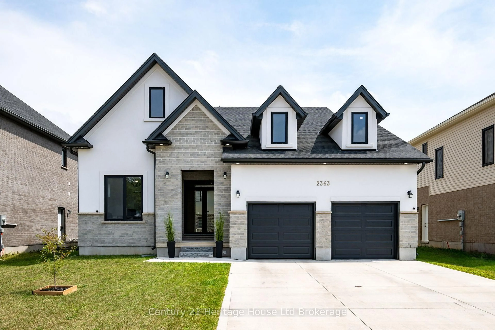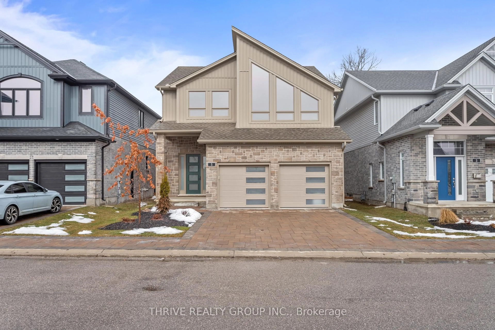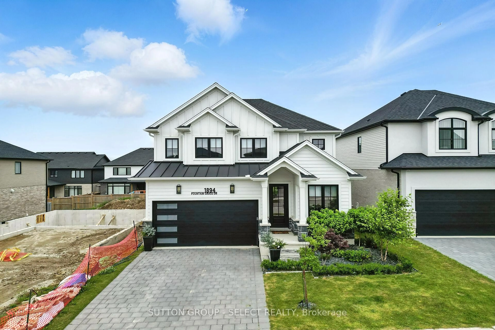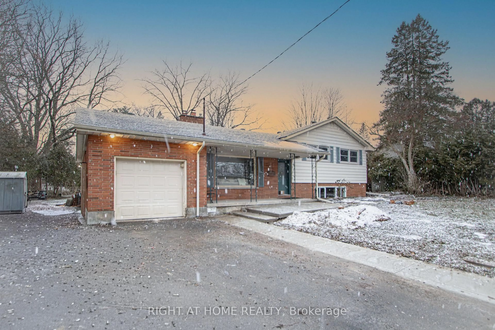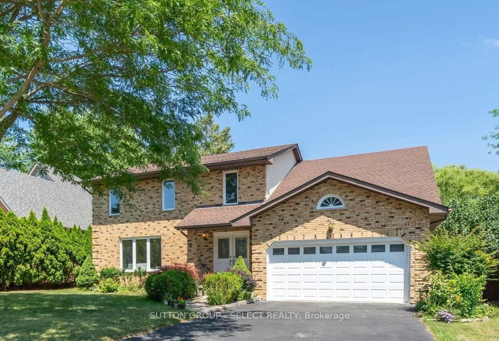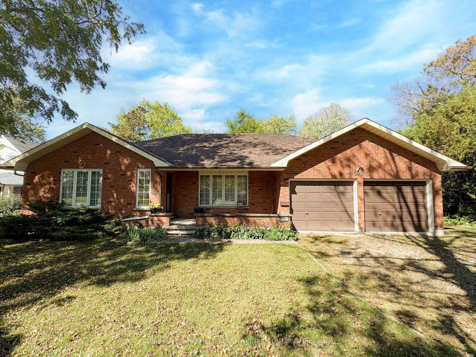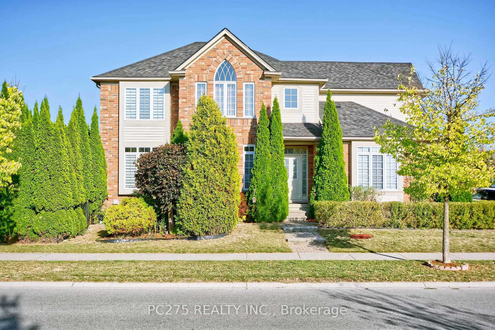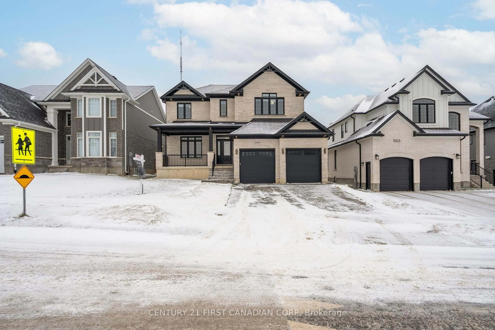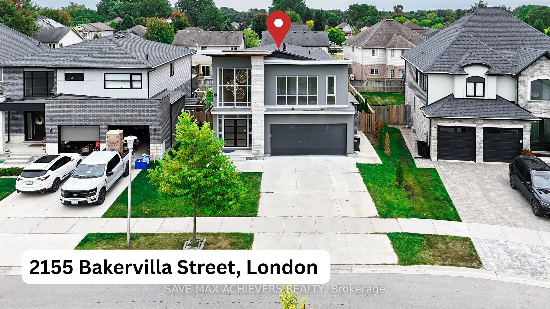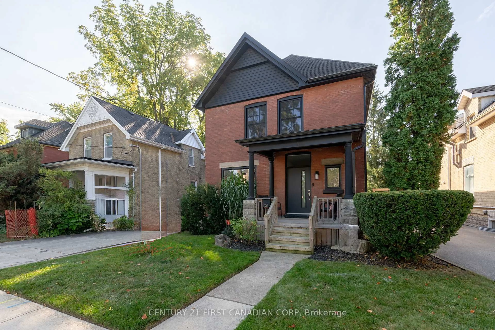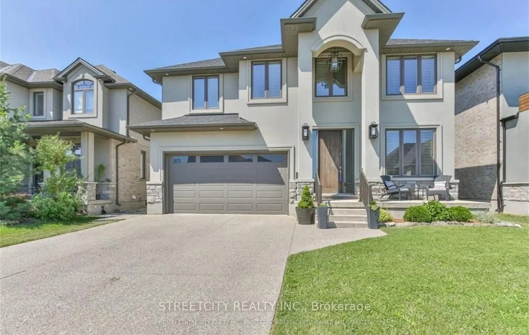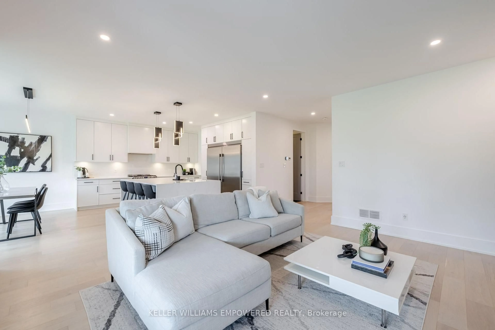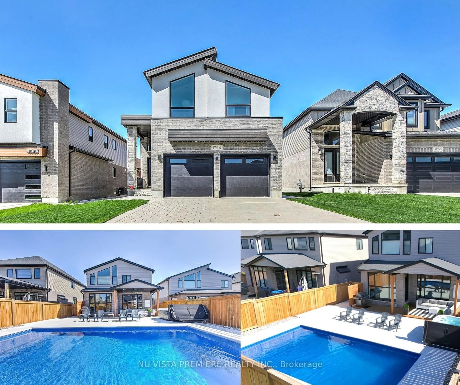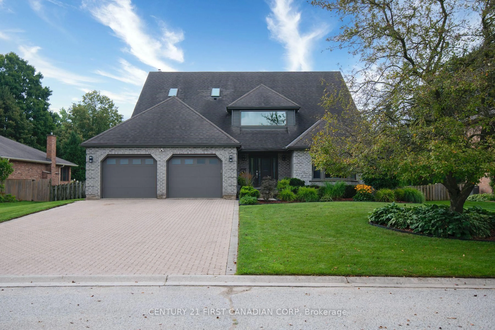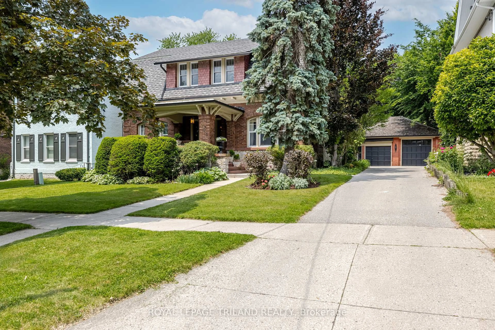1364 THORNLEY St, London South, Ontario N6K 0G7
Contact us about this property
Highlights
Estimated valueThis is the price Wahi expects this property to sell for.
The calculation is powered by our Instant Home Value Estimate, which uses current market and property price trends to estimate your home’s value with a 90% accuracy rate.Not available
Price/Sqft$403/sqft
Monthly cost
Open Calculator
Description
Welcome to this stunning 2-storey detached brick and stone home in the highly sought-after Westmount neighborhood, surrounded by top-rated schools and all major amenities within walking distance. Situated on a private corner lot, this 2,615 sq. ft. residence showcases elegant curb appeal with an oversized garage, a beautifully landscaped yard. The bright and spacious main floor features an open-concept layout with a modern kitchen boasting a large L-shaped island; a cozy living area with a fireplace, and a stylish office near the entrance-perfect for working from home. A convenient powder room and laundry complete the main level. Upstairs offers four generous bedrooms, including a luxurious primary suite and a 4-piece bath on the same floor. The walk-out basement adds even more living space with two additional bedrooms, a separate entrance, and laundry facilities-ideal for extended family or guests. The property features an air purifier system throughout, ensuring clean and comfortable air in every room. Enjoy outdoor living in the large, private backyard featuring a custom shed and a separate walkway to the basement. Don't miss your chance to own this exceptional property in one of Westmount's most desirable communities!
Property Details
Interior
Features
Main Floor
Kitchen
5.94 x 5.63Stainless Steel Appl / Breakfast Bar / Modern Kitchen
Laundry
0.0 x 0.0Laundry Sink
Office
3.88 x 3.55hardwood floor / Window
Living
5.81 x 4.44Gas Fireplace / hardwood floor / Large Window
Exterior
Features
Parking
Garage spaces 2
Garage type Attached
Other parking spaces 6
Total parking spaces 8
Property History
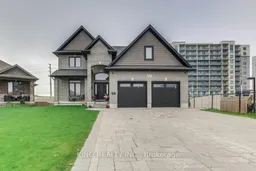 36
36