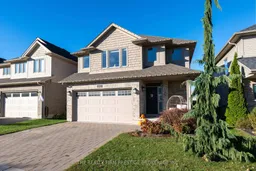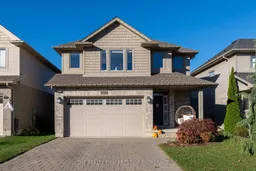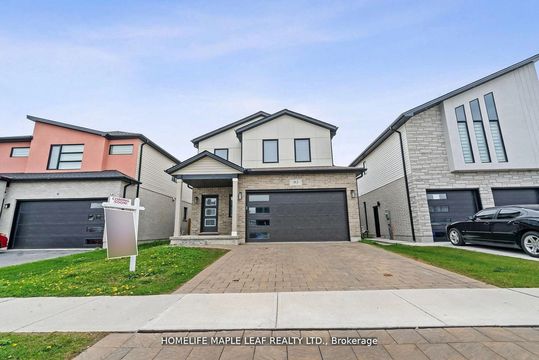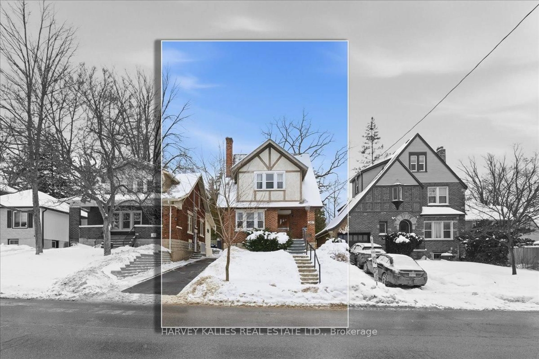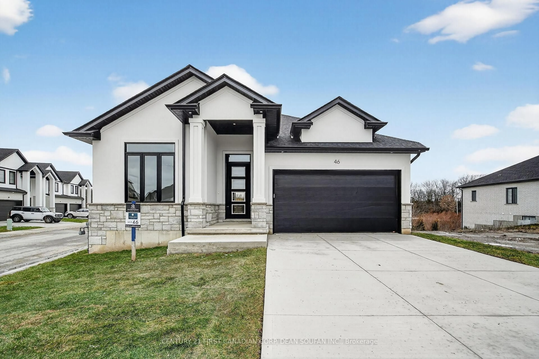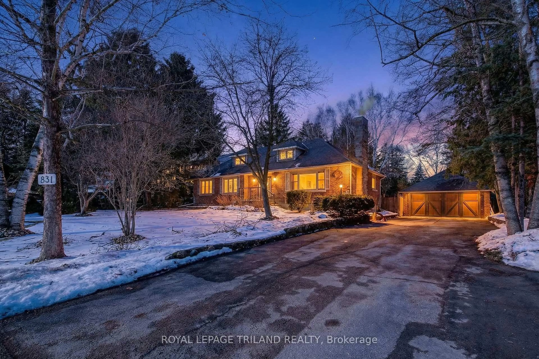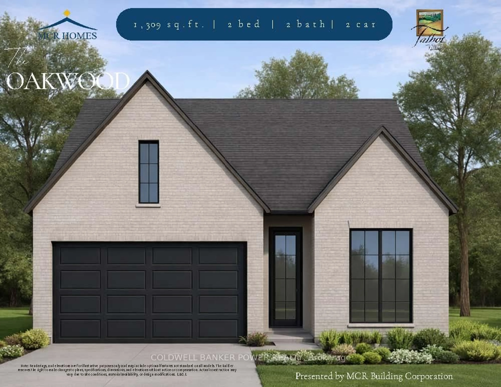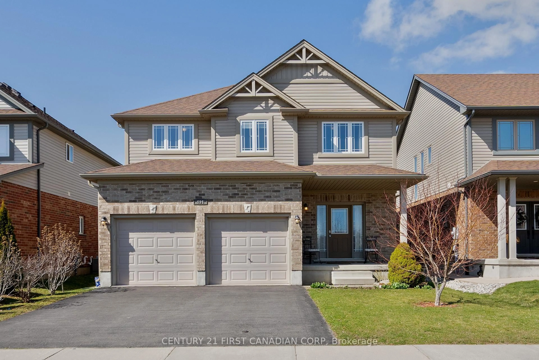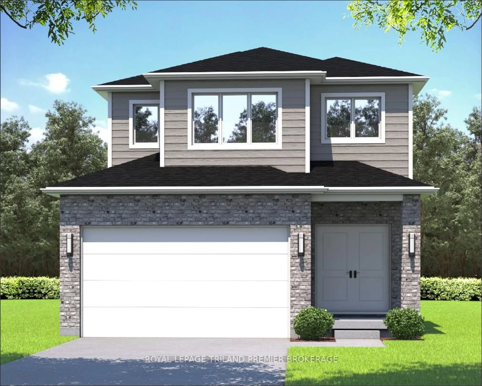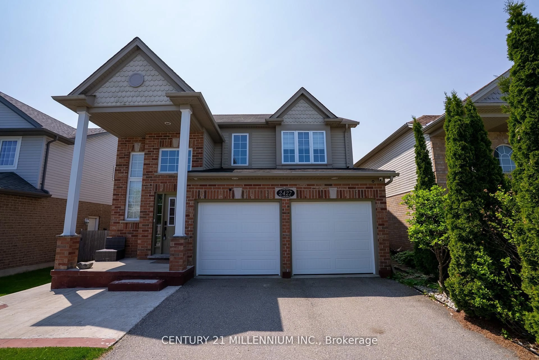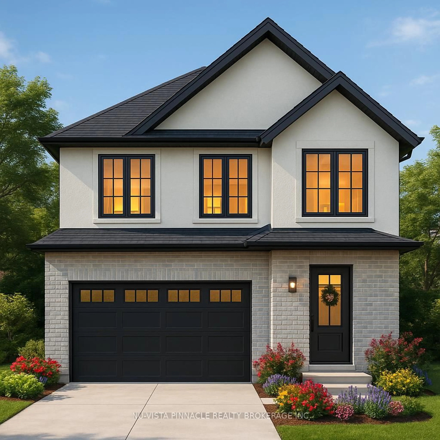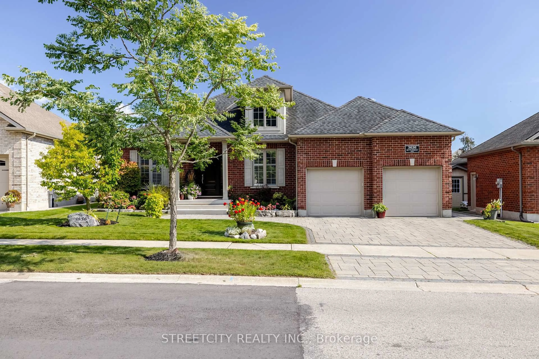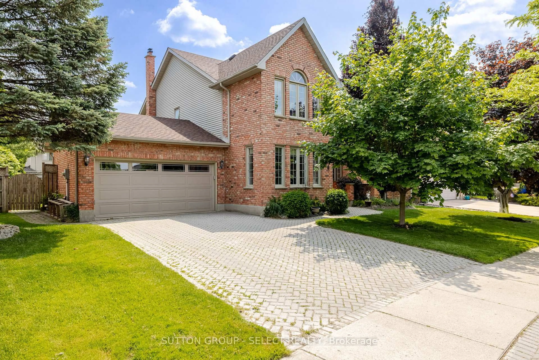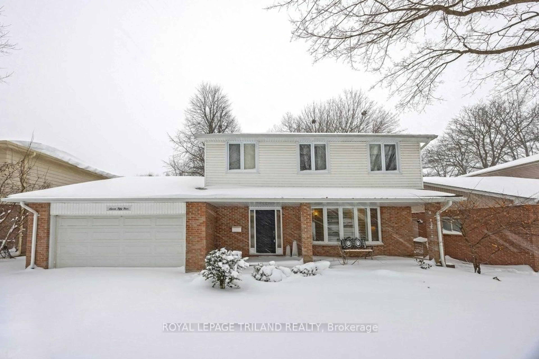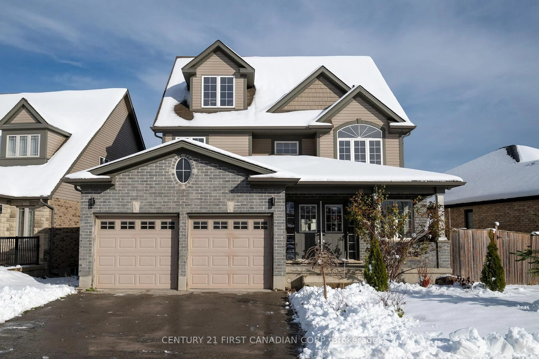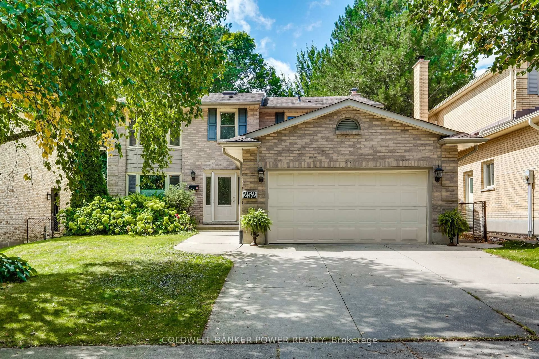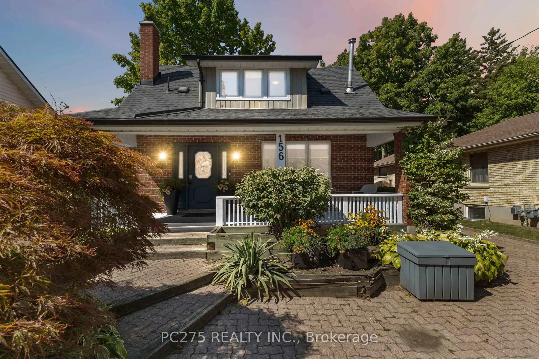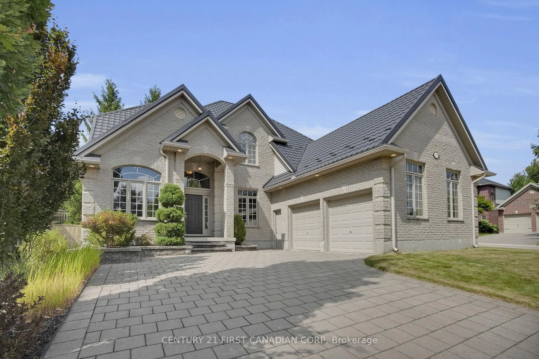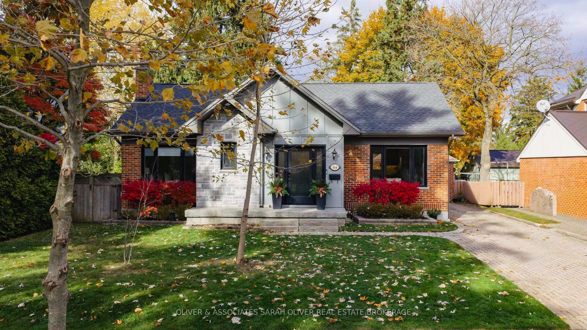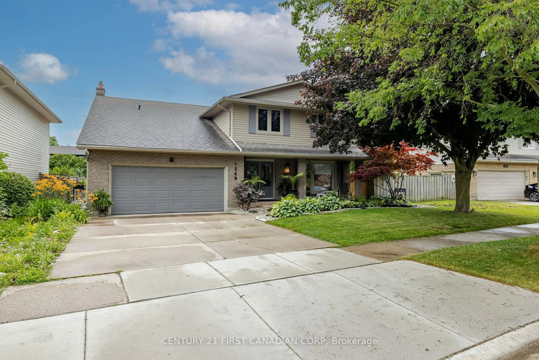If you've been looking for the perfect family home, the wait is over! Welcome to this gorgeous former model 3+1 bedroom, 4 bathroom, two storey home located in the highly sought-after Riverbend community - a perfect blend of style and comfort. From the moment you arrive you'll be impressed by this home's curb appeal and thoughtfully designed layout, ideal for today's busy family lifestyle. Step inside to discover a bright main floor featuring a stunning updated kitchen that is truly the star of the show and the heart of the home - boasting stylish finishes, sleek quartz countertops, stainless steel appliances, and a convenient butler's pantry for additional storage and prep space. The adjoining dining area and cozy living room make entertaining effortless, while large windows fill the home with natural light. A mudroom off the garage adds everyday convenience, keeping the home organized and functional. Upstairs, you'll find three generous bedrooms, including a primary suite with a walk-in closet and a luxurious ensuite bath. The Jack and Jill bathroom connecting the secondary bedrooms is perfect for growing families, and the second-floor laundry room makes chores a breeze.The finished lower level offers a versatile fourth bedroom with walk in closet, full bathroom, and recreation space - perfect for a guest suite, home gym, or media room. Outside, enjoy a private backyard retreat with plenty of space for play, relaxation, or entertaining. Situated in one of the city's most desirable neighbourhoods, this home is surrounded by top-rated schools, beautiful parks, scenic trails, and convenient shopping. You'll love being just minutes away from fantastic restaurants, and everyday amenities that make Riverbend such a vibrant place to live.A home that is move-in ready, awaiting a new family to make memories in, this home truly has it all - style, functionality and location. Don't miss your opportunity to make this exceptional Riverbend property your next family home.
Inclusions: Fridge, Stove, Dishwasher, bar fridge, washer, dryer
