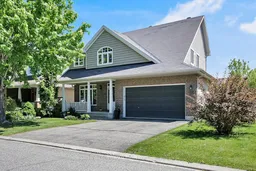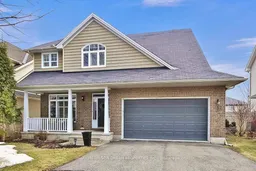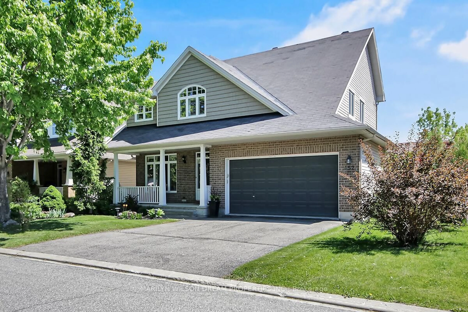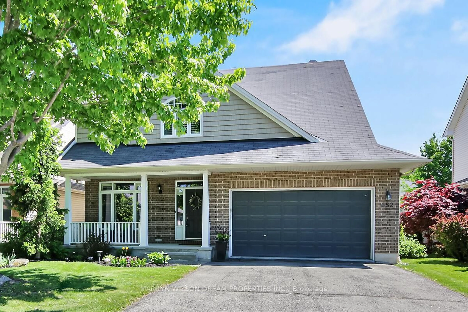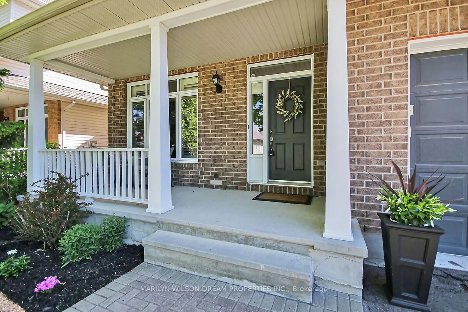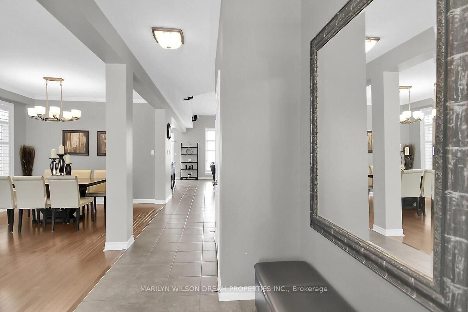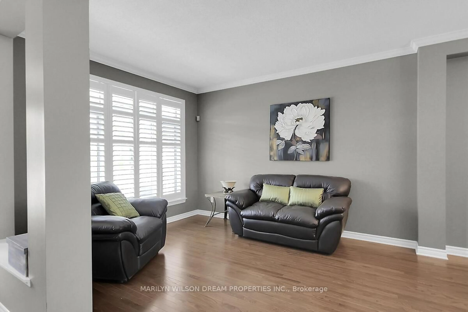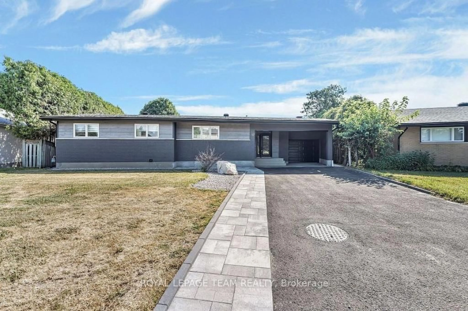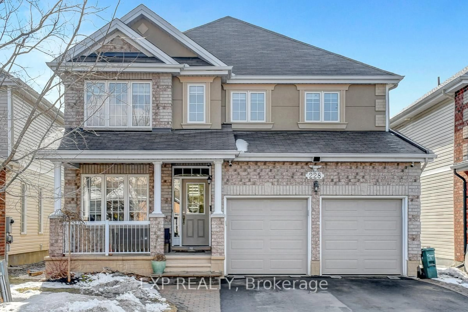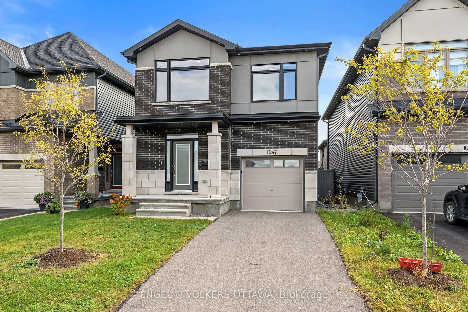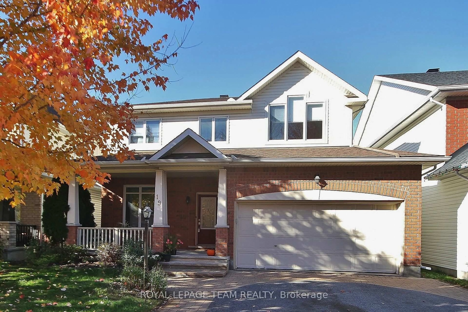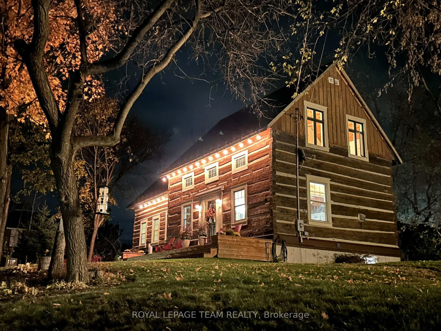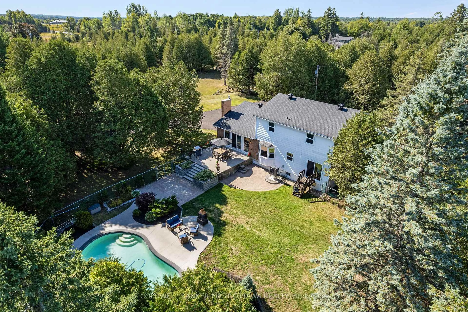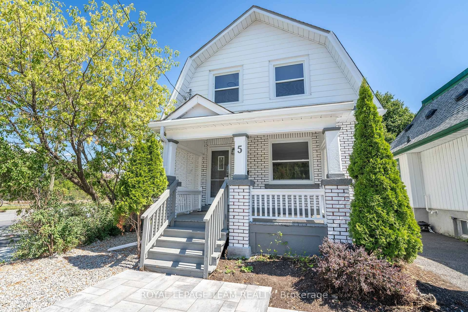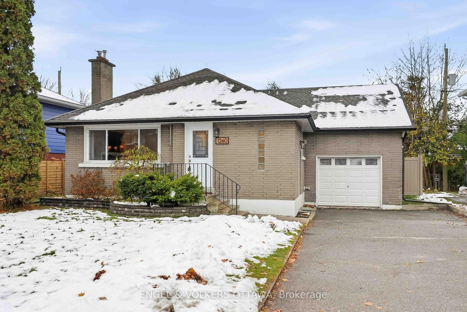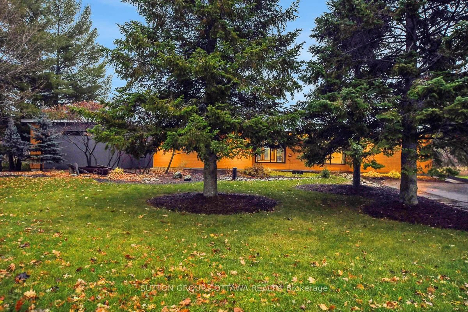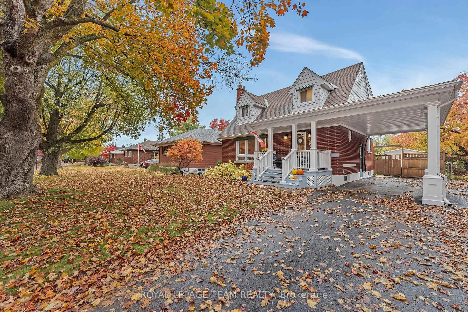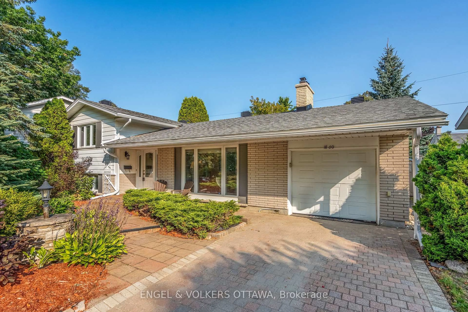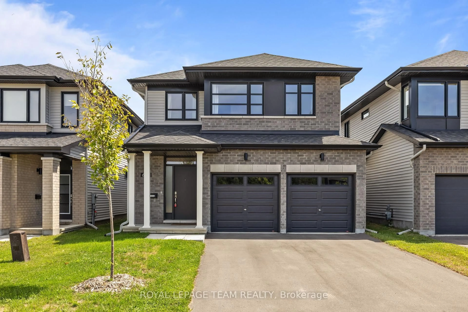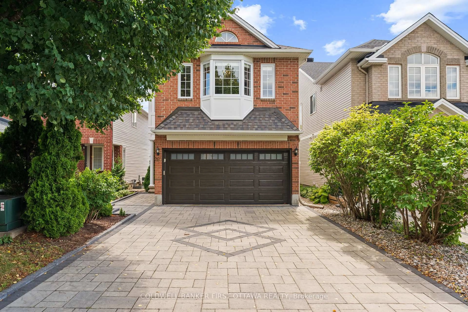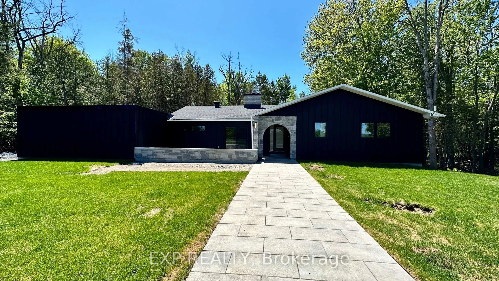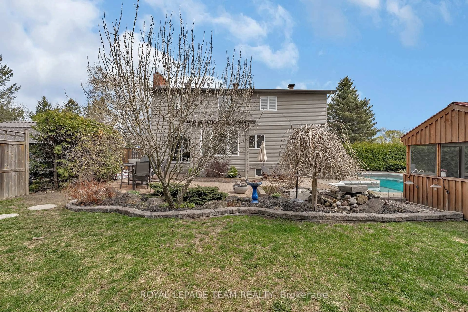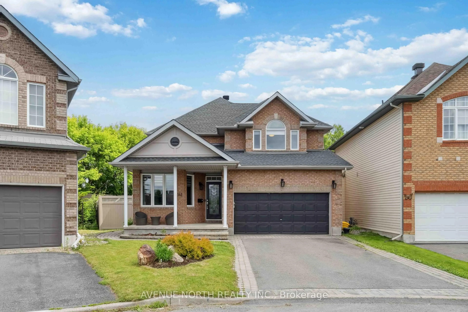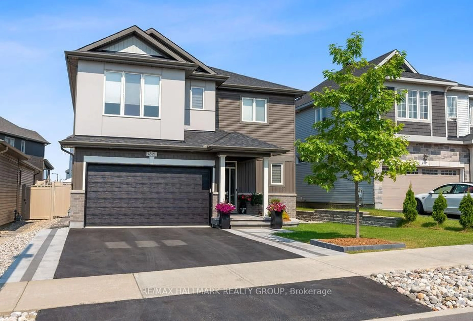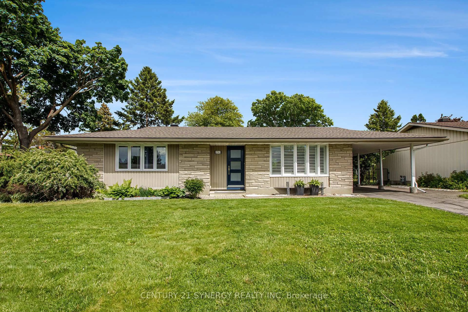652 Netley Circ, Ottawa, Ontario K1T 0A4
Contact us about this property
Highlights
Estimated valueThis is the price Wahi expects this property to sell for.
The calculation is powered by our Instant Home Value Estimate, which uses current market and property price trends to estimate your home’s value with a 90% accuracy rate.Not available
Price/Sqft$477/sqft
Monthly cost
Open Calculator

Curious about what homes are selling for in this area?
Get a report on comparable homes with helpful insights and trends.
+477
Properties sold*
$800K
Median sold price*
*Based on last 30 days
Description
Stunning 4-Bedroom, 4-Bath Tamarack Home located on a Peaceful Crescent! Beautifully appointed Lancaster model home located on a premium oversized 50' x 122' lot. Nestled on a unique crescent with upscale executive detached homes, this residence offers a perfect blend of luxury and comfort. The open-concept main level features 9' to 18' vaulted ceilings, creating a spacious & airy atmosphere throughout. The home has been thoughtfully extended at the back, making it an entertainer's dream. Carefully designed to maximize both indoor & outdoor living. Upgraded hardwood & tile flooring grace the main level, while custom California shutters & potlights add an elegant touch. The family room is a standout, showcasing vaulted ceilings & a cozy gas fireplace. Adjacent to the family room, an elegant dining & living room are ideal for hosting guests. The custom eat-in kitchen features a full wall of additional cabinetry, granitecounters, a gas stove, Blanco large sink, an expansive island & patio doors leading to the backyard. The extra-wide stairs lead you to a bright loft space, perfect for an office, music area or a cozy reading nook. The spacious primary bedroom features double entrance doors, two closets & a luxurious ensuite with separate shower & soaker tub. 3 additional generously-sized bedrooms & a full bath complete the upper level. The professionally finished basement offers a huge recreation room, wet bar, full bath, den/office & walk-in closet or storage room. Conveniently located main level laundry/mud room features upper cabinet storage, a stainless steel laundry tub & direct access to the backyard. Private, fully fenced yard is extensively landscaped with mature trees for privacy. The large patio area with stone pavers & a gas firepit is perfect for outdoor entertaining, while the surrounding gardens offer a peaceful retreat. 20' x 20' garage. Located close to parks, the Findlay Creek Boardwalk, schools,shopping, transit & more. 24 hrs irrevocable on offers.
Property Details
Interior
Features
Main Floor
Living
3.2 x 3.96Dining
3.35 x 3.05Kitchen
5.38 x 3.18Family
5.87 x 4.47Exterior
Features
Parking
Garage spaces 2
Garage type Attached
Other parking spaces 4
Total parking spaces 6
Property History
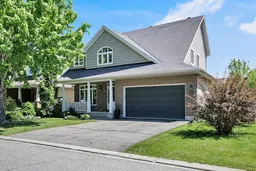 50
50