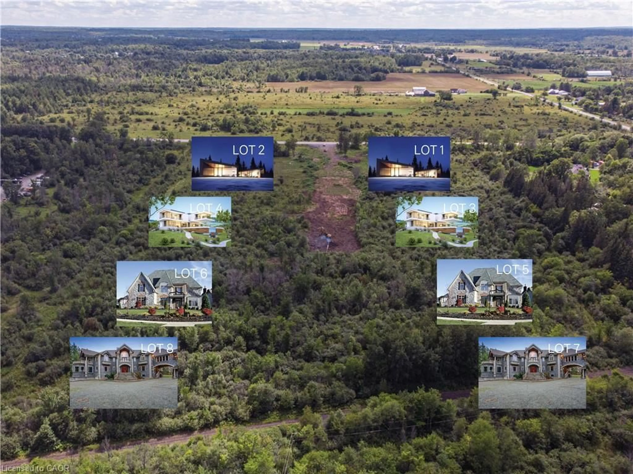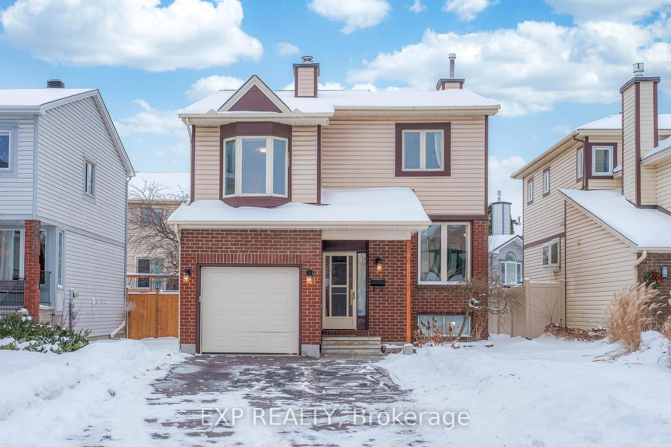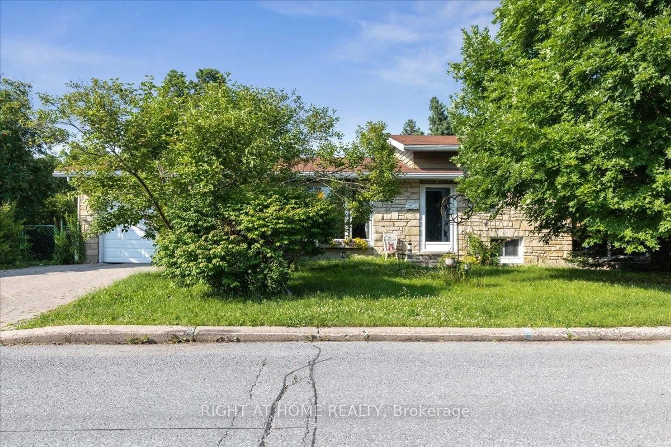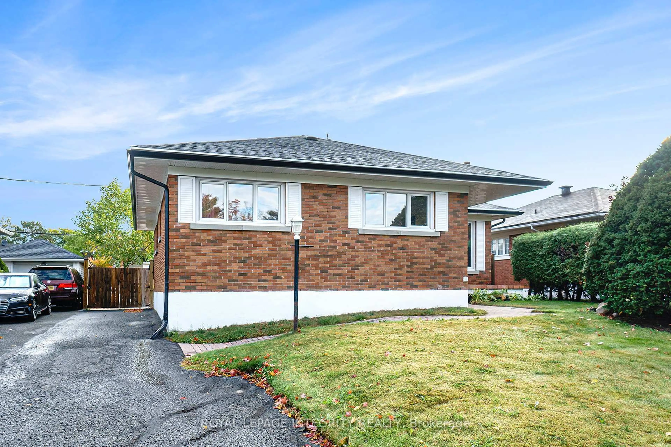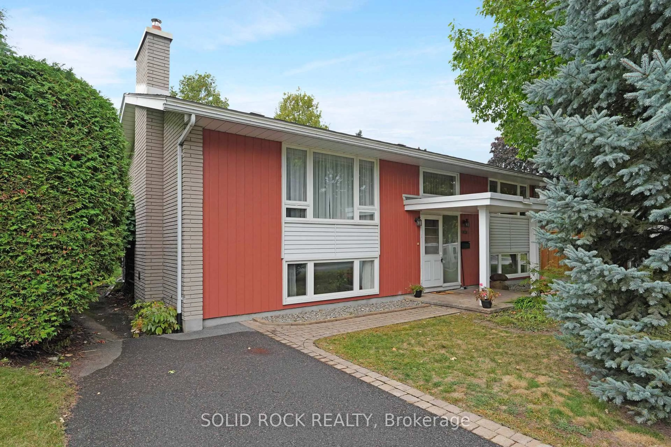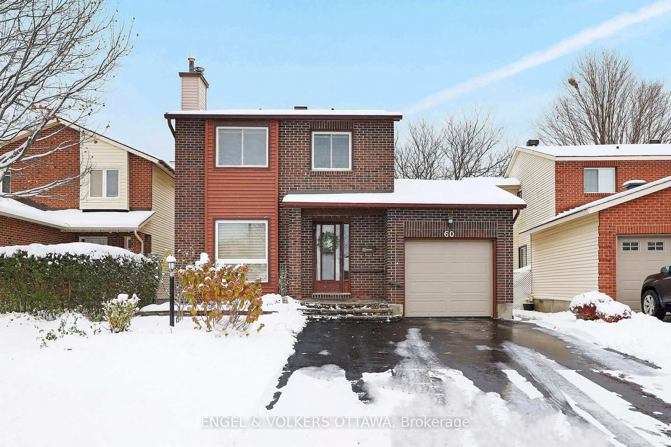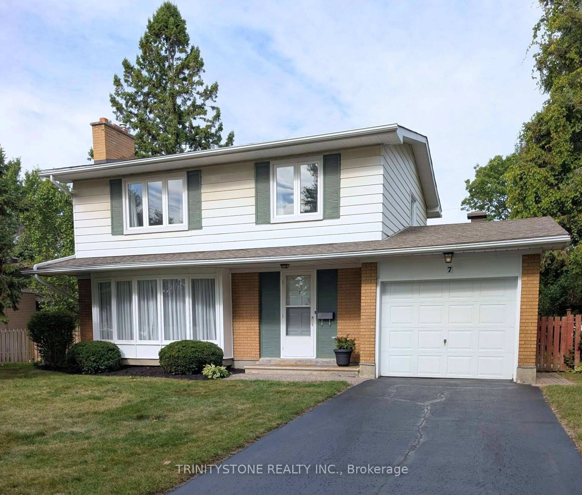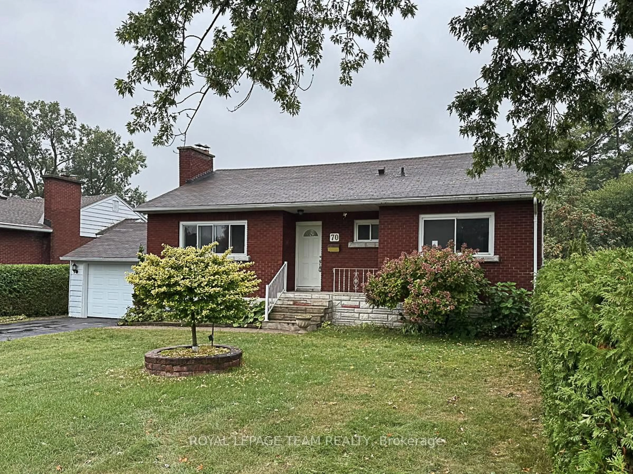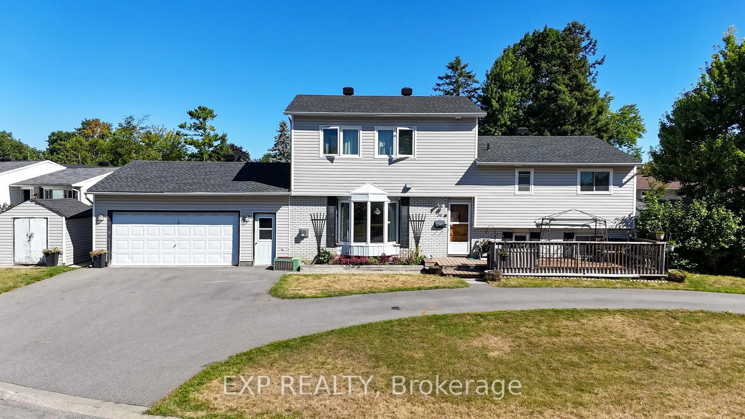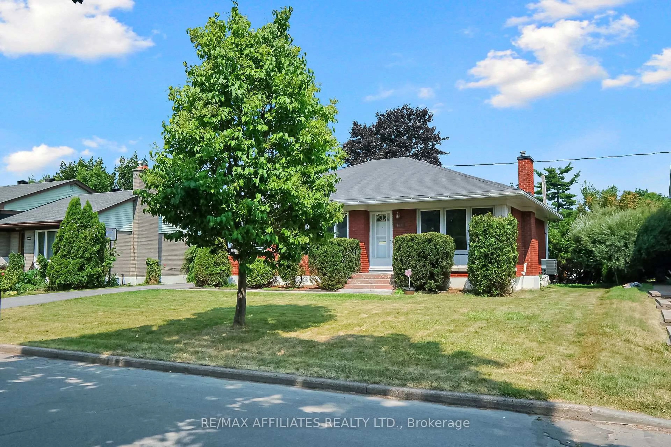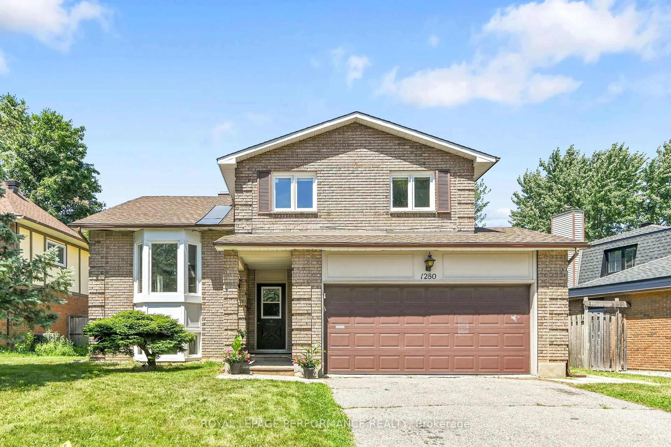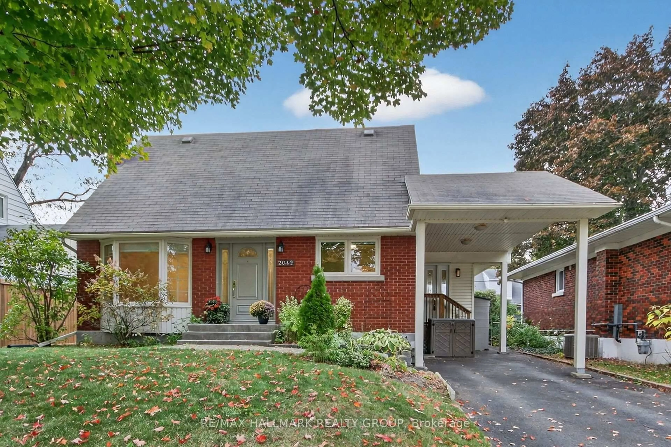PREPARE TO FALL IN LOVE! Welcome to this stunning 3 bed 3 bath 2022 built Watson Model by Richcraft with NO FRONT NEIGHOURS; perfectly located in the sought-after Findlay Creek community. Designed with an open-concept layout and drenched in natural light, this home is a true showstopper. FILLED WITH UPGRADES FROM HEAD TO TOE! At the heart of the main floor is a chef's kitchen featuring a striking quartz waterfall island, stylish two-toned cabinetry, upgraded appliances including a gas stove, & gorgeous herringbone backsplash. Main floor is flooded with tons of natural light with windows throughout! The spacious living and dining areas flow seamlessly together, complemented by elegant 7 inch hardwood flooring throughout the MAIN and SECOND levels. Upstairs, retreat to the primary suite featuring WALL to WALL windows, a walk-in closet, and spa-inspired 5-piece ensuite complete with double sinks, luxurious soaker tub, and large glass shower. Two additional bedrooms, a full bathroom, and convenient laundry complete the second floor. The fully finished basement with 7.5' ceilings offers a versatile rec room ideal for a gym, home office, or guest suite, plus a 3-piece rough-in for future expansion. Quartz counter tops THROUGHOUT, solid wood doors & smooth ceilings throughout the entire home! Step outside to enjoy the FULLY FENCED backyard with endless potential for a garden, pool, or play area. Situated directly across from Miikana Park and close to schools, shopping, and more, this home truly has it all!
Inclusions: Stove, Dishwasher, Refrigerator, Hood Fan, Microwave, Washer, Dryer, all Light Fixtures & Window Coverings, TV wall mount in living room, 2 Garage door openers, tire rack
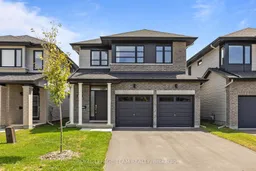 35
35

