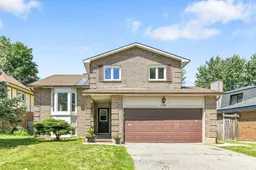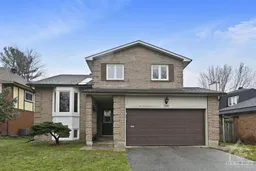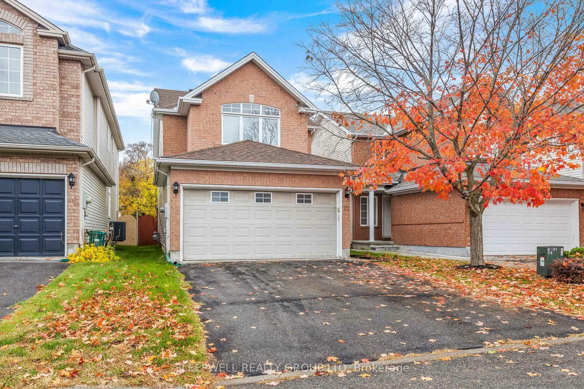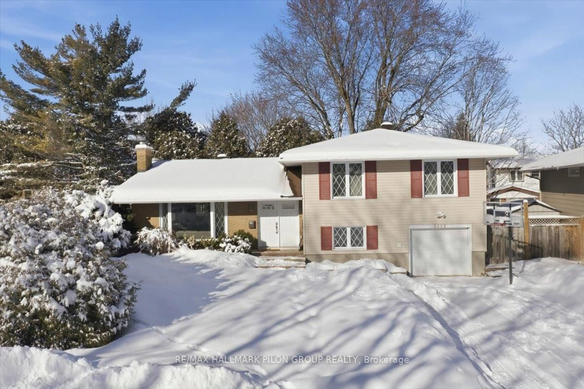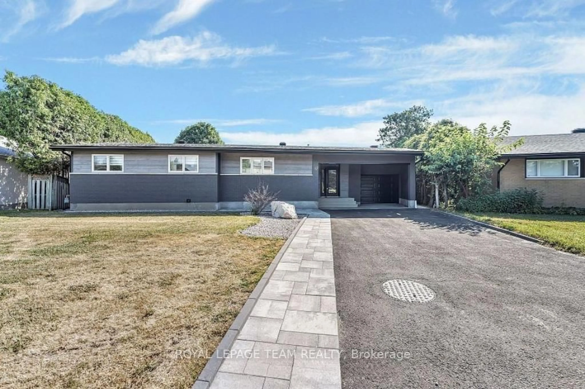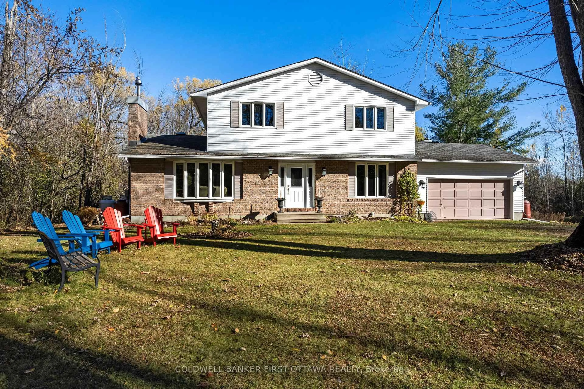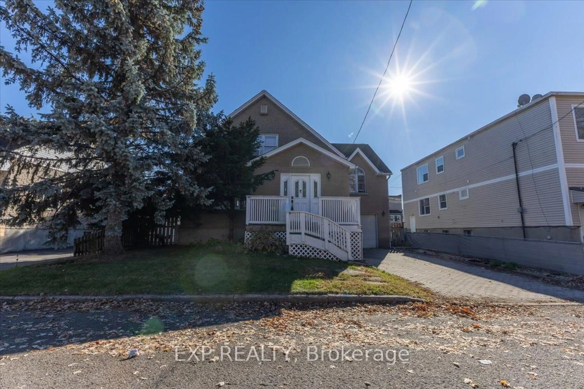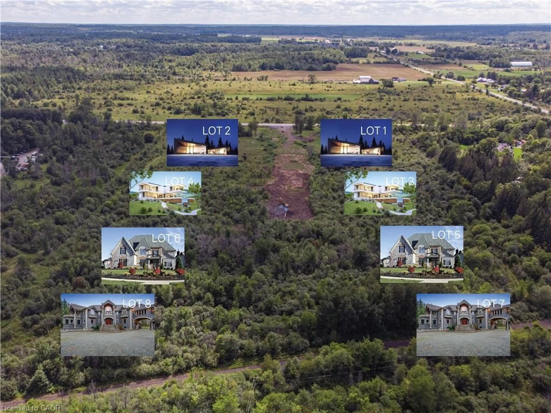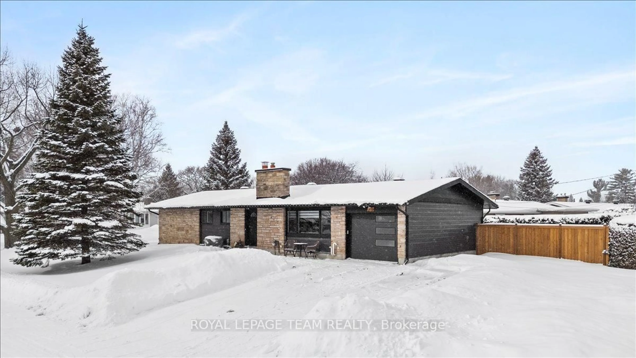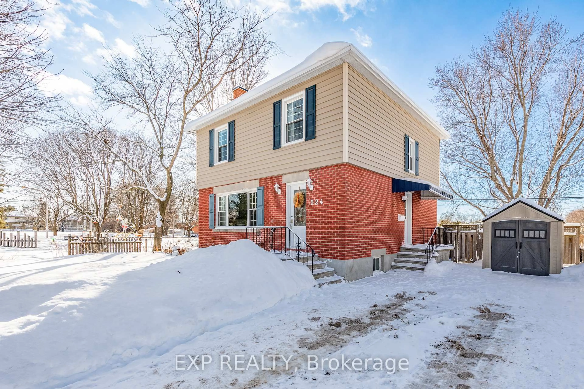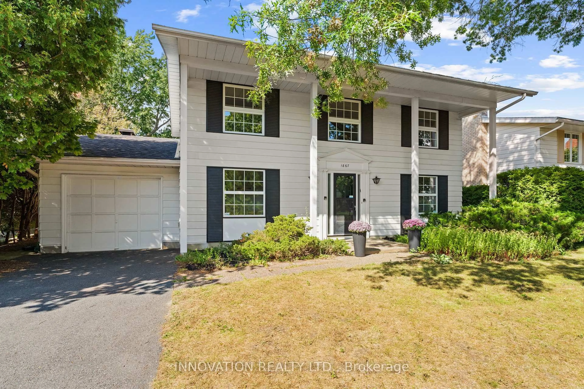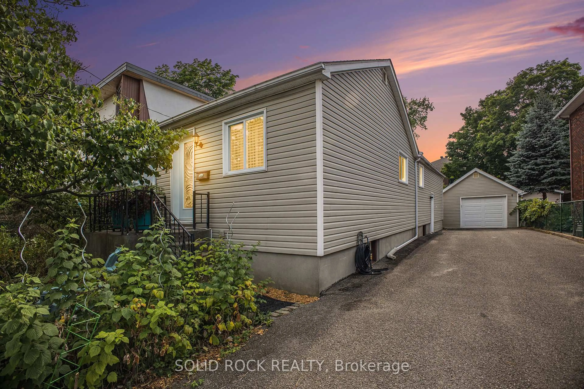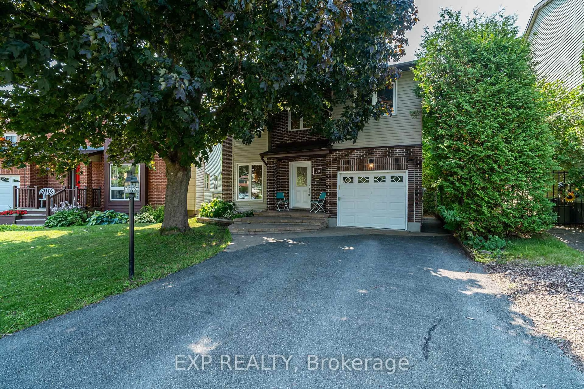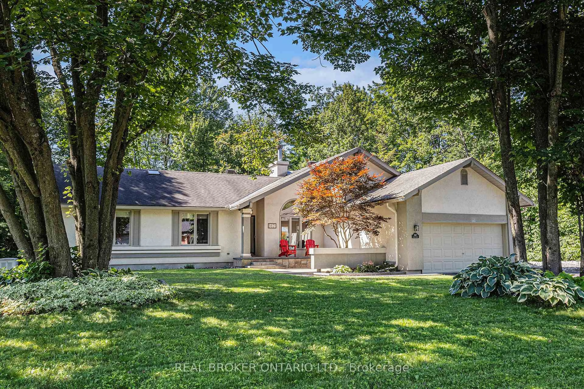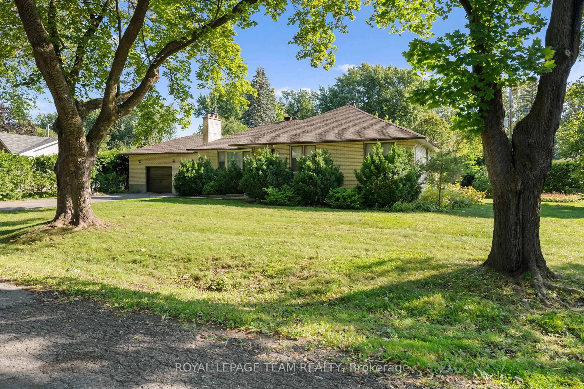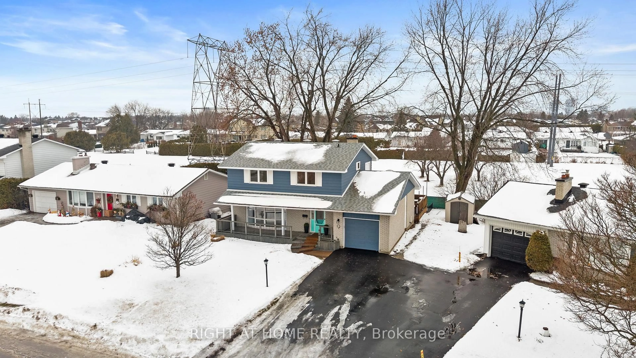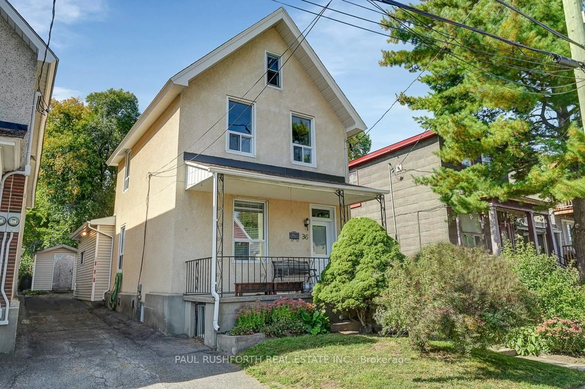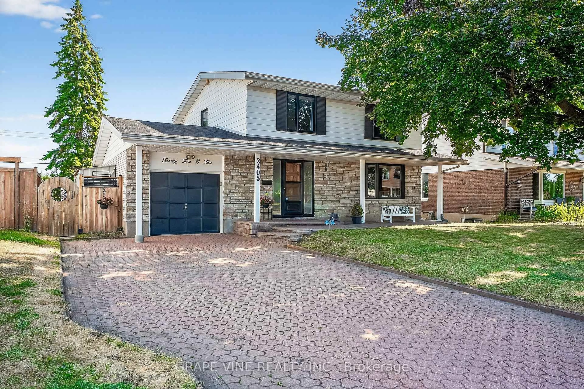Wonderful 4-bedroom, 3-bathroom side split home located in the family-friendly Hunt Club/Western Community, offering a smart layout and plenty of space for everyday living. Set on a generous lot with a fully fenced backyard, this property is perfect for families who value both indoor and outdoor living. The bright living room with a charming bay window flows directly into the dining area, creating a comfortable space for entertaining and family meals. The functional eat-in kitchen overlooks the sunken family room with a cozy wood-burning fireplace and patio doors opening onto the backyard deckideal for relaxed evenings and weekend barbecues. A practical mudroom with garage access and laundry completes the main level. Upstairs, youll find four well-proportioned bedrooms, including a spacious primary with a 3-piece ensuite, along with a 4-piece family bathroom. The lower level features a large recreation room with an egress window as well as a flexible den spaceideal for a home office, teen hangout, guest space, or creative studio. This sought-after neighbourhood offers easy access to both Carleton University and Algonquin College, excellent schools, parks, walking paths, and community amenities all within minutes. Shopping, dining, and public transit are easily accessible, while nearby recreational facilities and green spaces make it an ideal area for families. 24hr irrevocable on all offers. Some photos have been virtually staged.
Inclusions: Refrigerator, stove, dishwasher, hood fan, washer, dryer, furnace, air conditioner, all window coverings, all light fixtures
