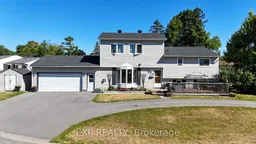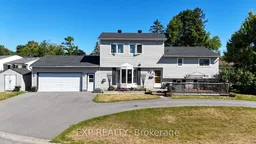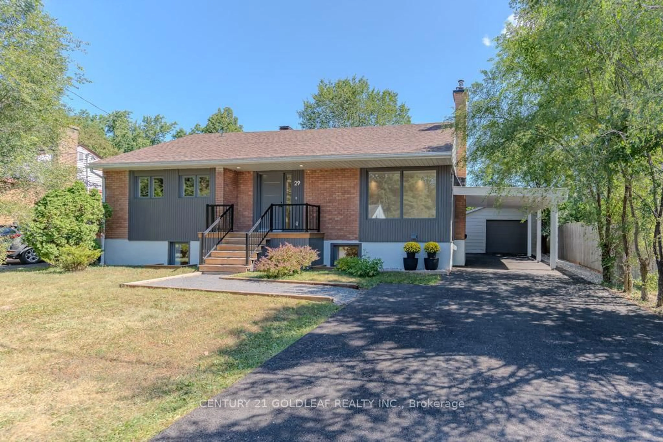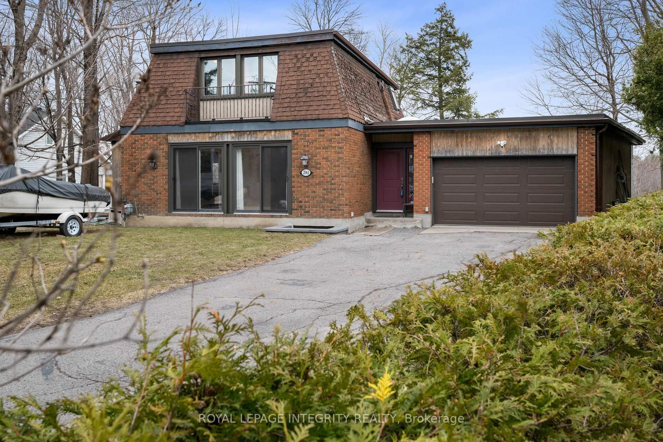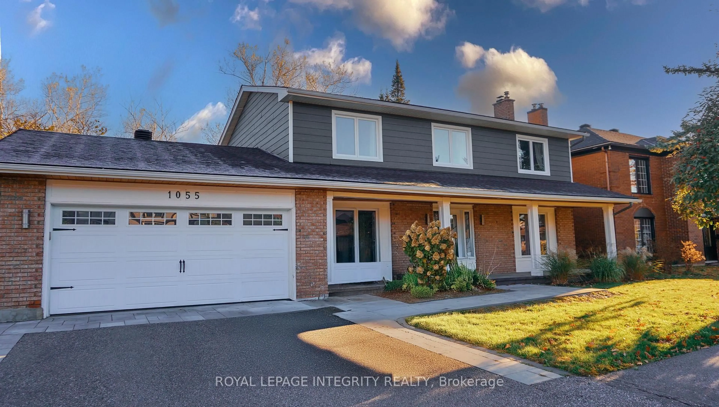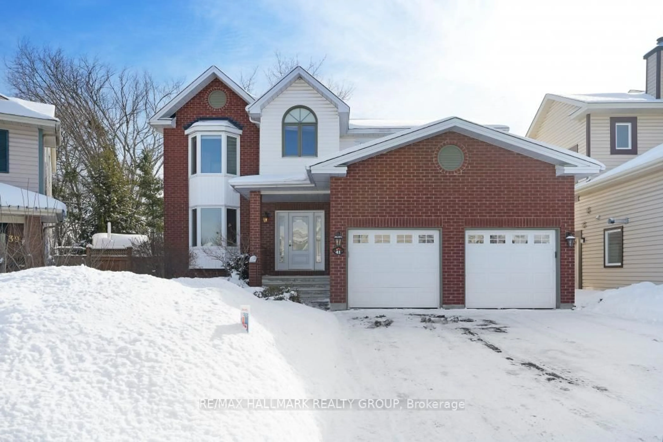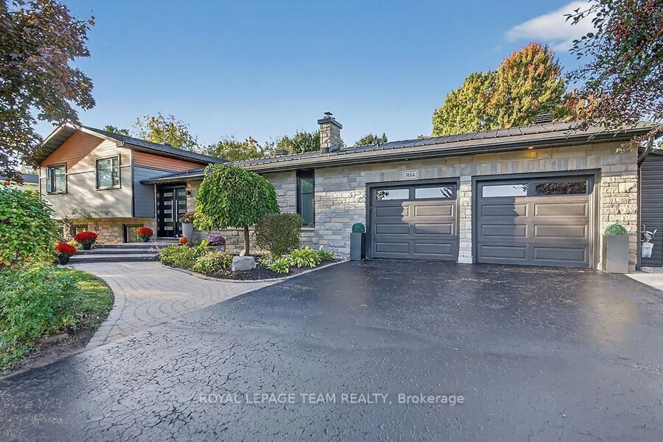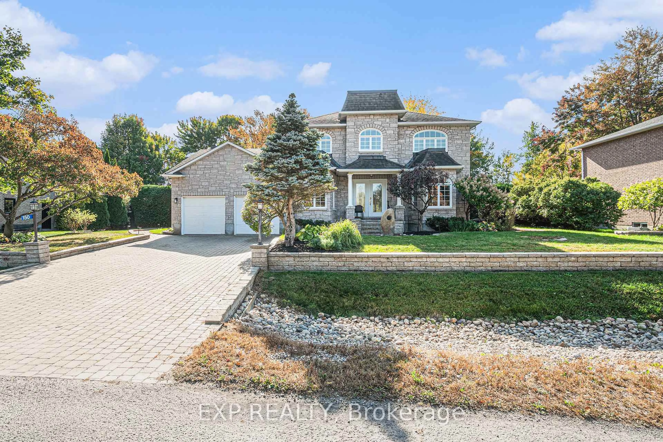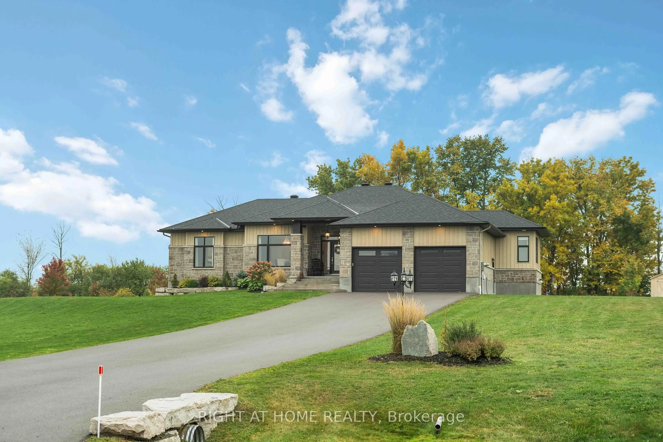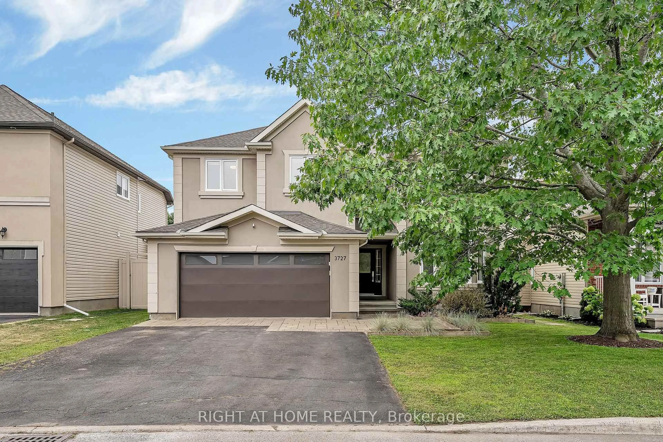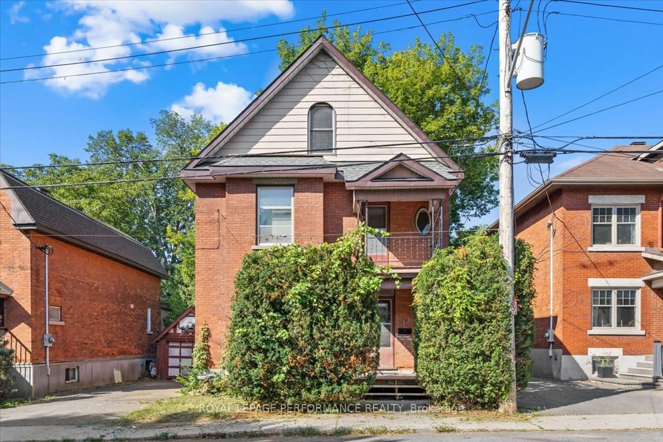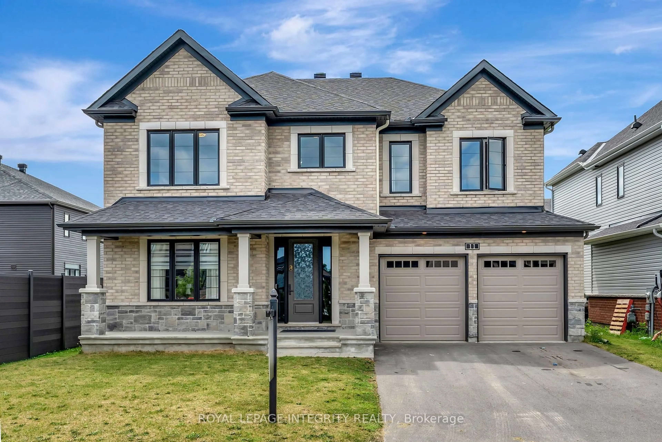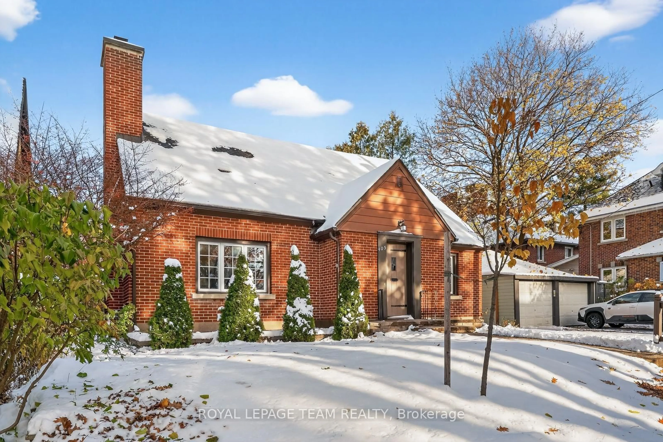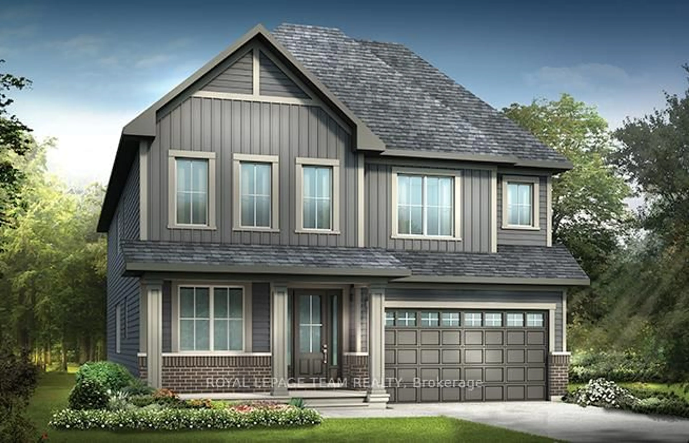Fantastic investment opportunity in the heart of Borden Farm! This spacious 5+1 bedroom home sits on a large oversized lot, offering excellent future development potential. With a convenient separate entrance to the basement from the garage, this property can be easily converted into three rental units perfect for generating strong income. The home boasts a large 2-car garage and a driveway that accommodates up to 10 vehicles, making it ideal for multi-family living or entertaining. Inside, you'll find a bright and generous layout with plenty of room for families or tenants alike with 200 amp. Step outside to a large backyard with an inground pool, perfect for gatherings and summer fun. Located in the highly desirable Borden Farm community, your just steps away from top-rated schools including Merivale High School with its IB Program, beautiful parks, walking paths, and all the shops and amenities along Merivale Road and Hunt Club Road. A rare find with both immediate rental potential and long-term development upside-down miss your chance to own this versatile property!
Inclusions: Blinds & curtains for windows
