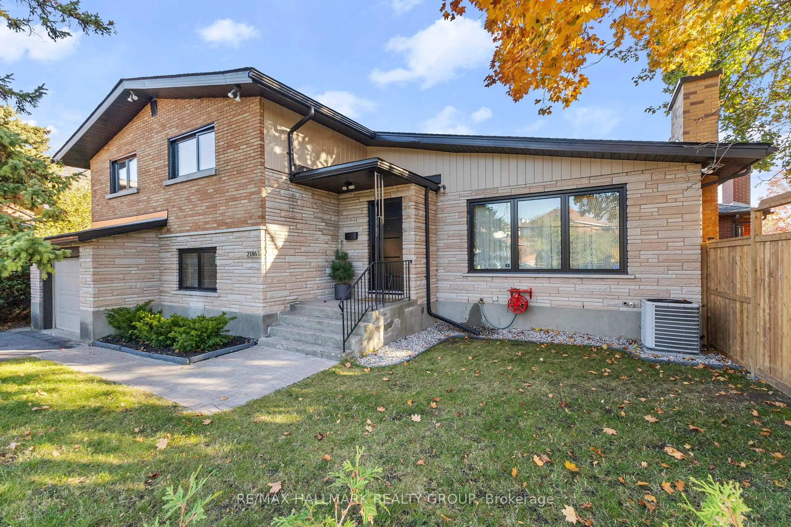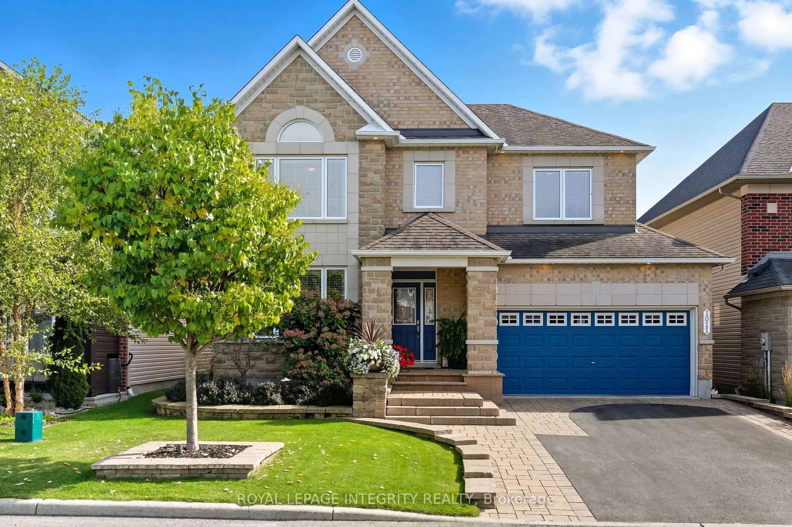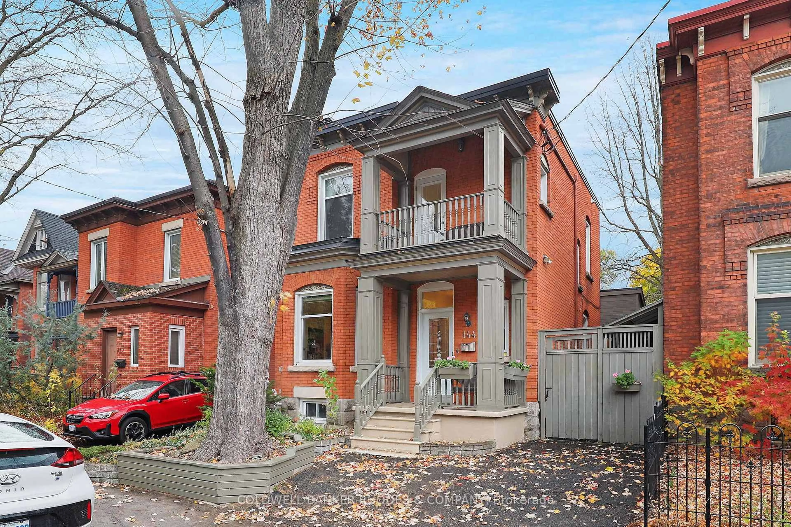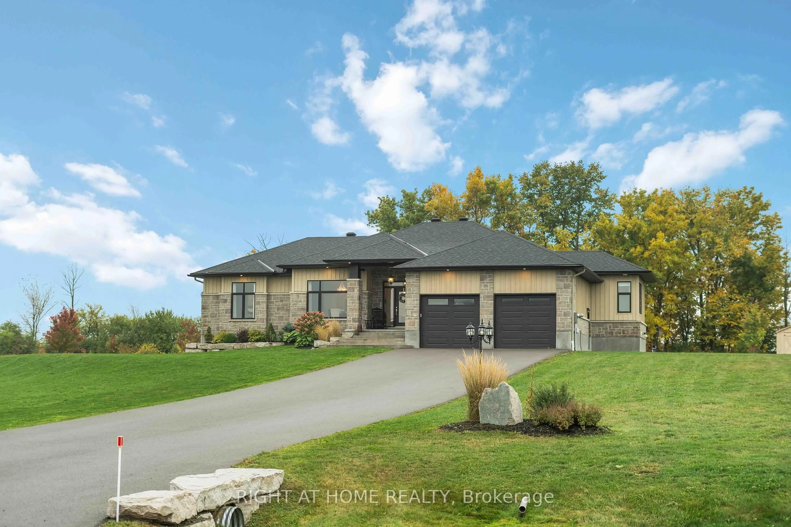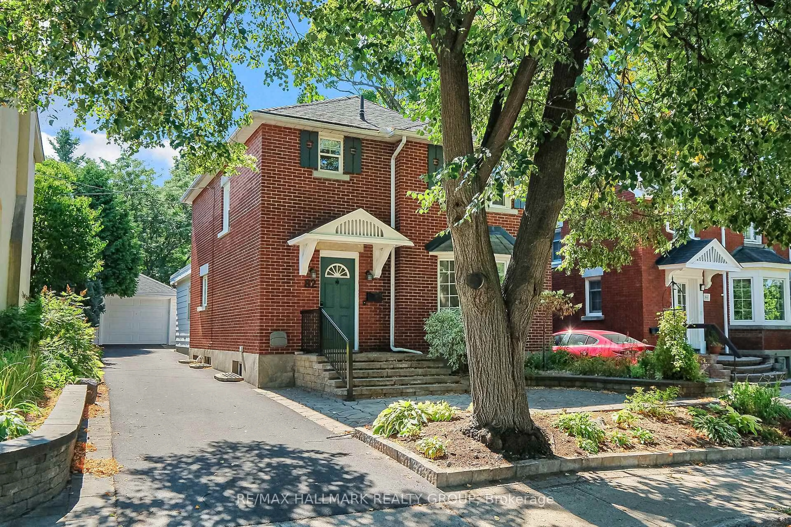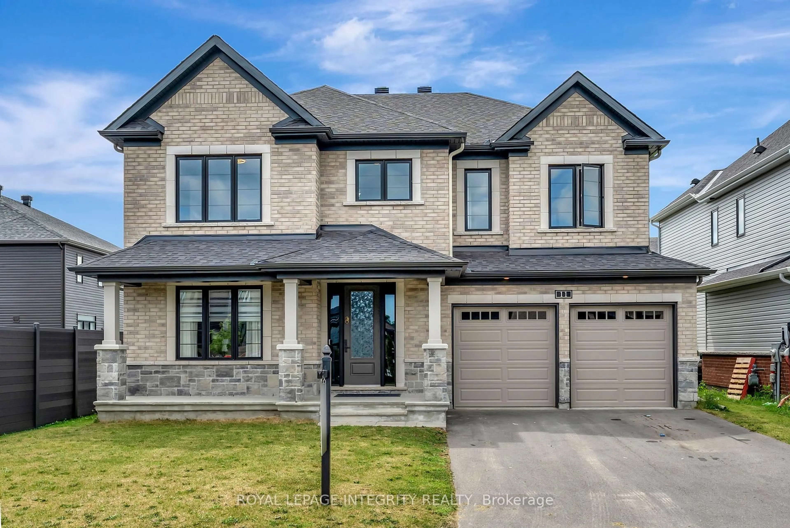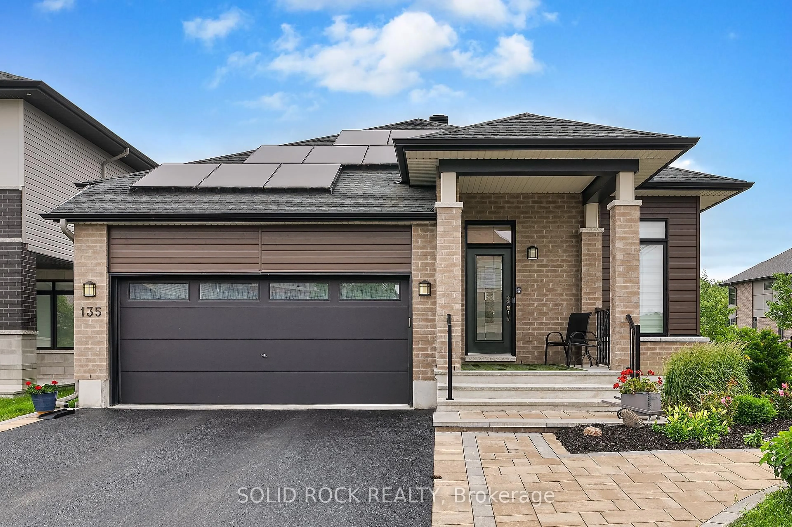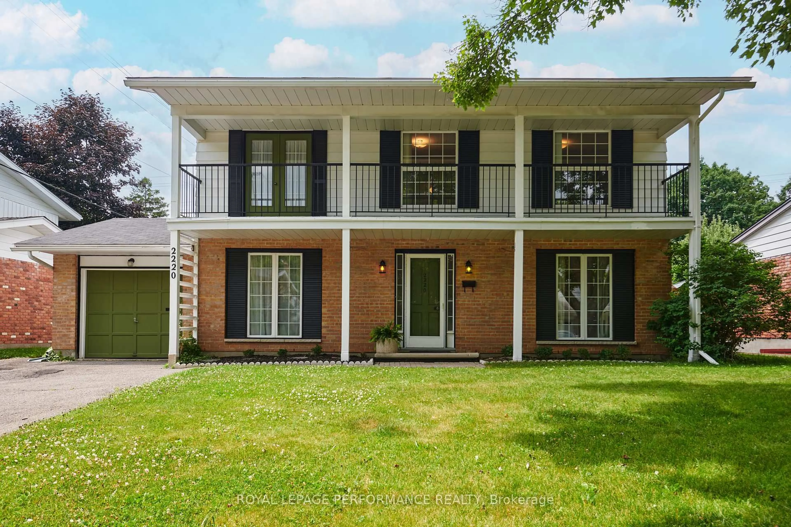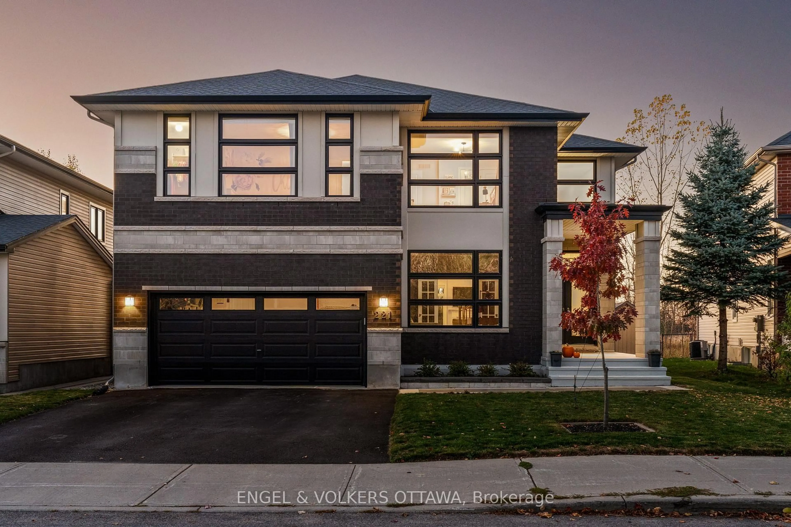This is the kind of home that doesnt just meet your needs, it exceeds them! Crafted by lux builder Cardel & the largest model in Riverside South, it offers exceptional space to gather, grow and live with ease. Located on an easily accessible yet quiet Crescent, this home is seconds away from a park. It is thoughtfully designed and bathed in natural light combining everyday comfort with understated luxury. A covered front entrance welcomes you into a spacious foyer with two large closets. Both the formal living room and the family room showcase soaring two-storey windows, creating sun-filled spaces that feel bright and inviting. The dining room easily accommodates a full table for entertaining without sacrificing space for a hutch. The kitchen and great room are the heart of the home, with a walk-in pantry, granite counters, an oversized window well, and a sunny breakfast area overlooking the family room with its cozy gas fireplace. A main floor office and a generous laundry room add convenience and flexibility. Up the curved staircase, the primary suite is a true retreat with walk-in closet, spa-inspired ensuite featuring separate soaker tub, shower and water nook, plus a private sitting area. Three generously sized additional bedrooms each with large closets share a well-placed family bath. The upper hall overlooks both the family room and foyer/living room. The fully finished lower level extends the homes versatility with a huge rec room, a B-I-G home gym, a washroom, a wine cellar, a big storage/workshop room and separate mechanical rooms are designed with comfort and function in mind. The professionally landscaped yard features an irrigation system, and out back, a spacious terrace invites summer gatherings, while the surrounding green space creates a private, welcoming setting w/southwest exposure. Ask your REALTOR about the many upgrades and updates; there are too many to list here!
Inclusions: 2 Refrigerators, Stove, Dishwasher, Washer, Dryer, Hood fan, Microwave
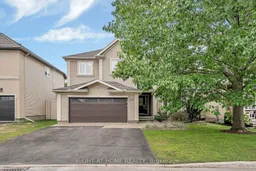 50
50

