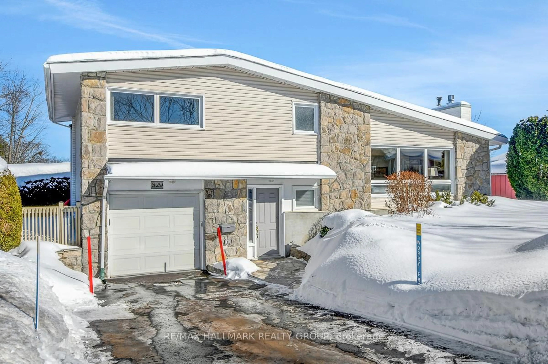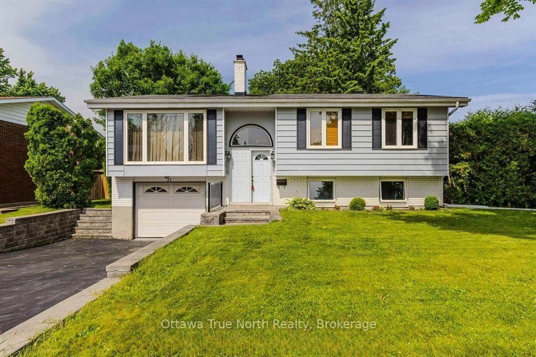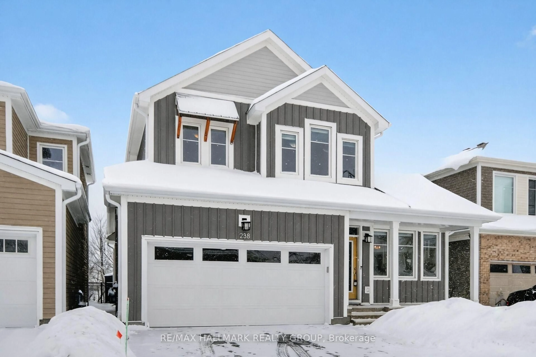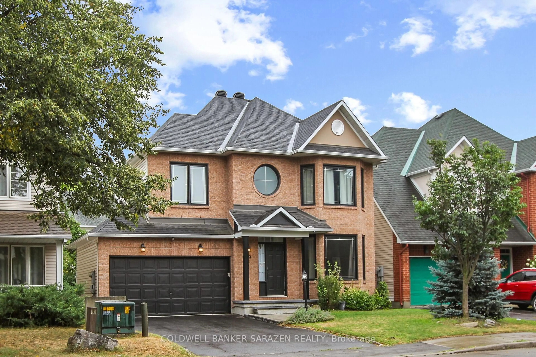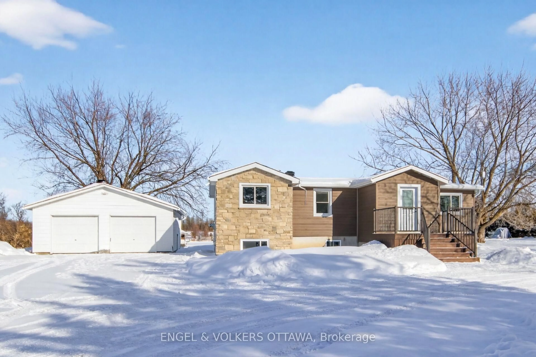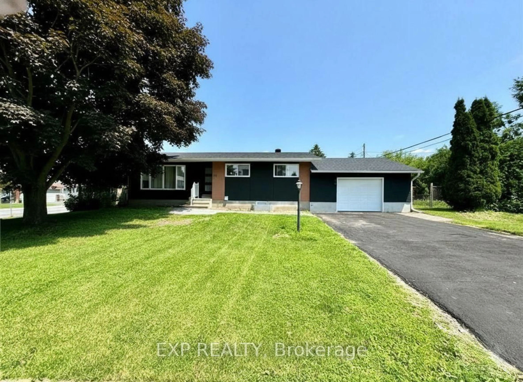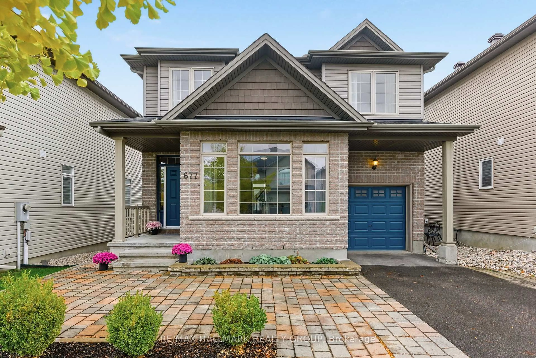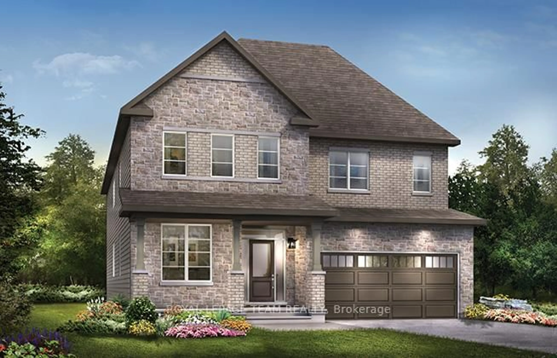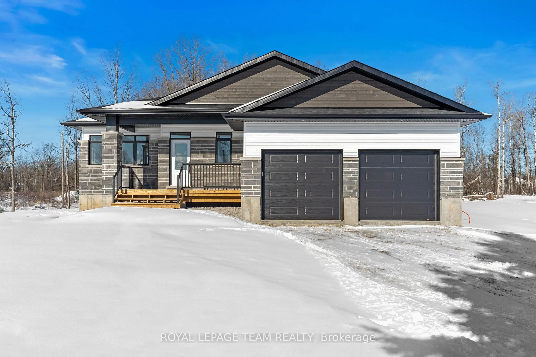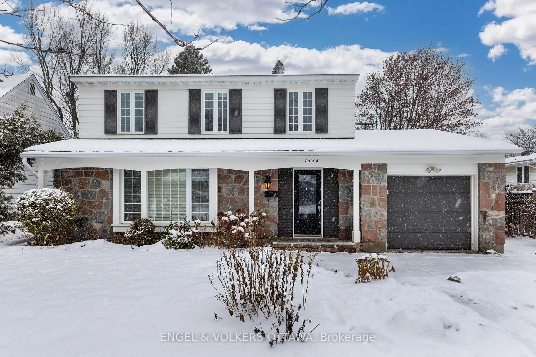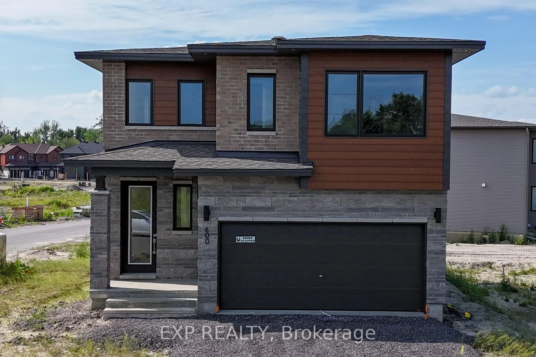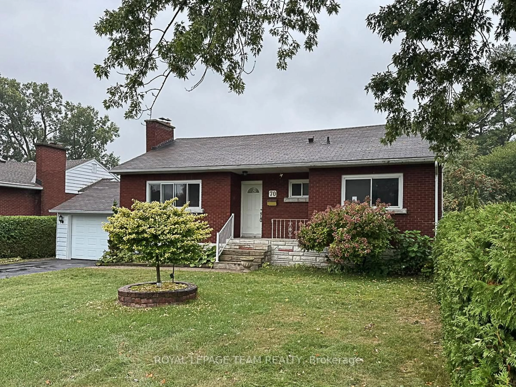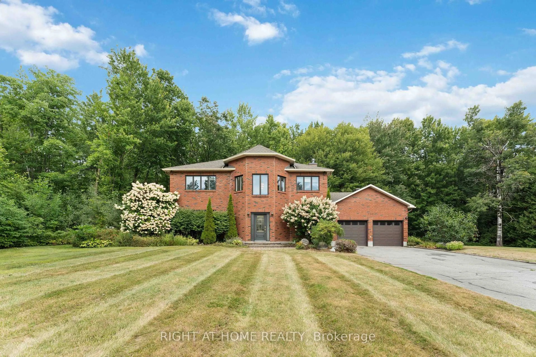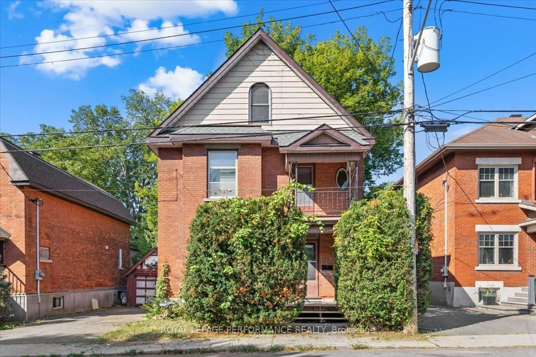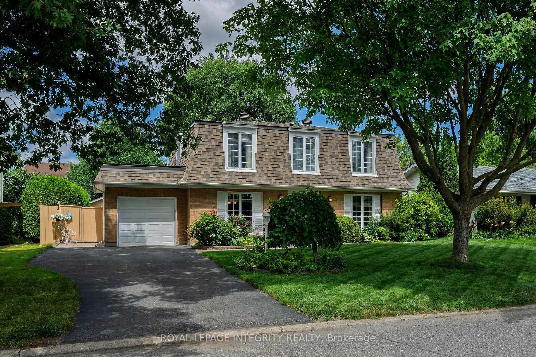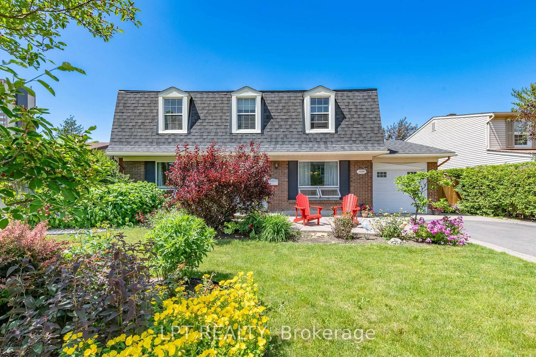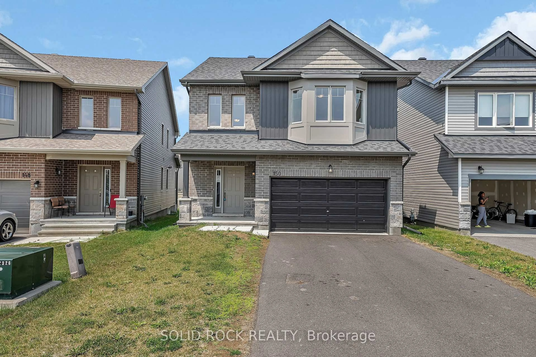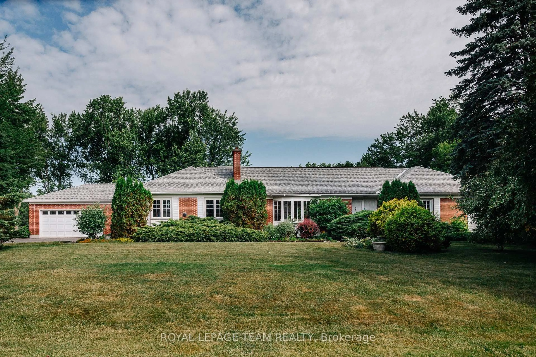Unique Urbandale 3 Bed, 3 Bath Bungalow, ideally situated on a premium high 44-foot corner lot in the highly sought-after Riverside South community. Steps from a French Catholic Elementary School, Memorial Grove Park, OC Transpo bus stops, and a 25-minute walk to the LRT Limebank Station, this location perfectly blends convenience and tranquility. Designed with efficiency and future lifestyle in mind. Over 200K in upgrades, this home is a showstopper! An impressive EnerGuide Rating of 10, 34-panel solar array (9 kW), and a high-efficiency heat pump, short of net zero, ensuring ultra-low Energy costs. 12 KW natural gas automatic standby generator, 200-amp electrical panel includes a whole-home surge protector and a rented premium filtration system for chlorine and heavy metal-free water throughout the home. The thoughtful layout features upgraded hardwood flooring and a versatile multi-purpose room ideal as a home office, extra bedroom, or home business. Pocket doors provide optional separation between the main and lower levels, enhancing comfort and privacy. The chef's kitchen is equipped with induction cooktop, cabinet-depth fridge/freezer, stainless steel dishwasher, and a generous walk-in pantry. Built-in storage and wardrobe units by Dymon maximize every inch of space. Custom window covering, gorgeous 10-foot ceiling & 9-foot doors give you a truly modern look. The dedicated lower level offers a self-contained in-law suite or more family living space complete with a spacious bedroom, full bathroom, kitchenette, dining & living room, 4 extra-large windows, and metal tile drop ceilings for easy maintenance access. The enclosed fencing with 8'x10' metal-roofed wooden garden shed, as well as an elegant landscaped garden featuring interlock stone, gravel pathways, and abundant perennial flowers and plants. *The stackable washer and dryer can be installed in the mudroom. The basic plumbing is there.*
Inclusions: Refrigerator, Stove, Dishwasher, Washer, Dryer, refrigerator in the basement, built-in headboard and shelving (master bedroom), Dymon made shelving storage in the mudroom, master bedroom closet, and wardrobe units, Basement den shelving, garage shelving, shed
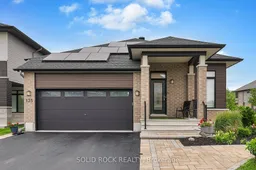 50
50

