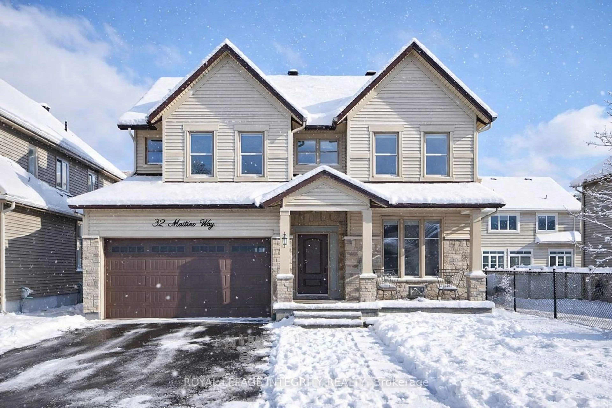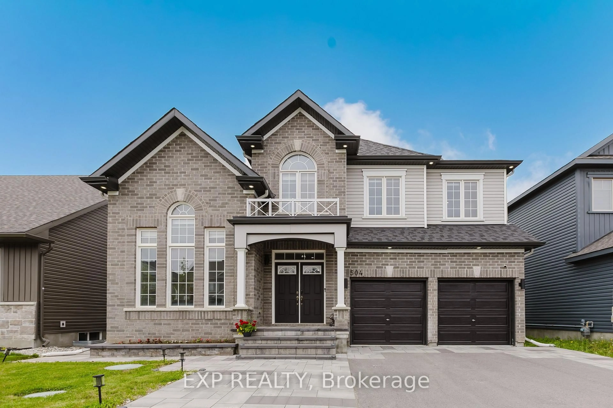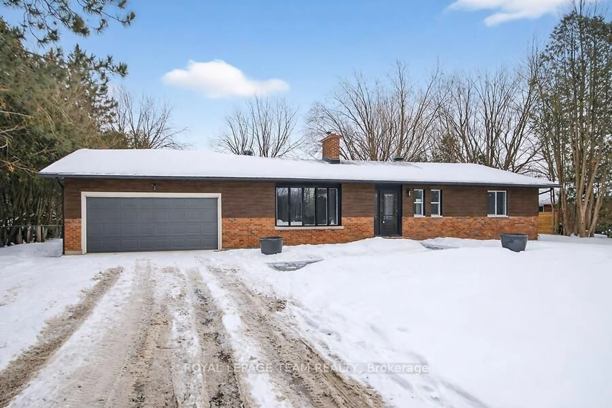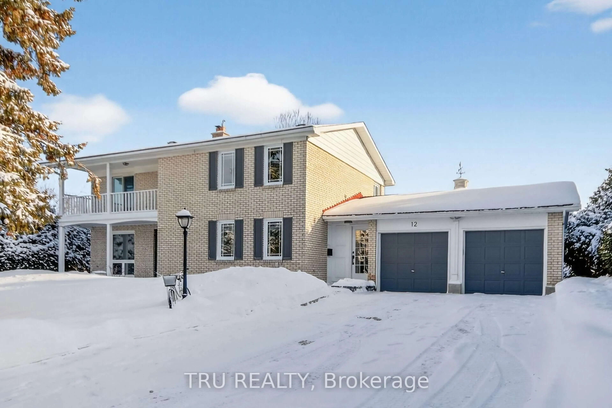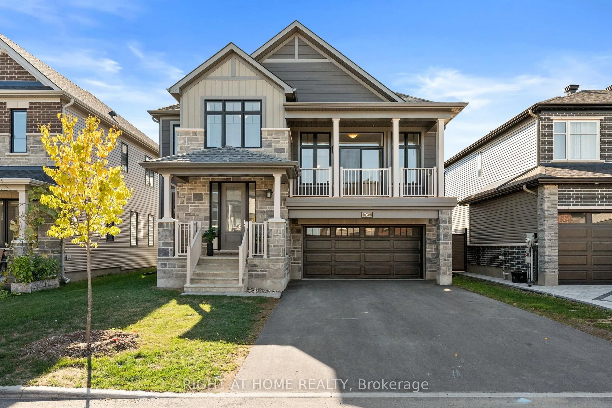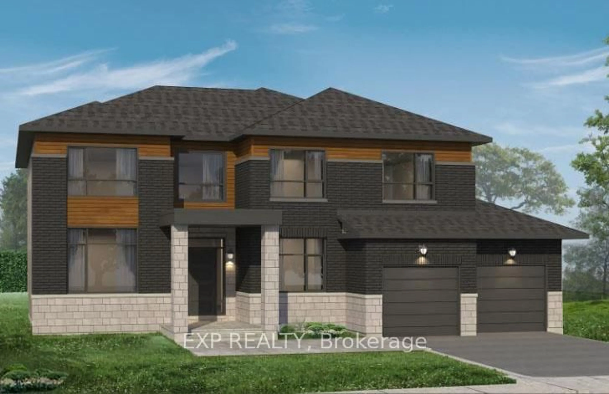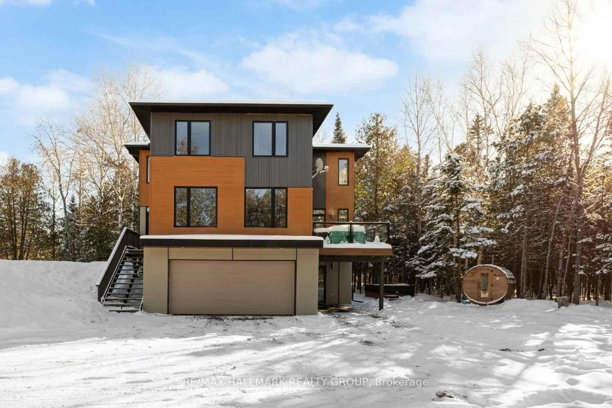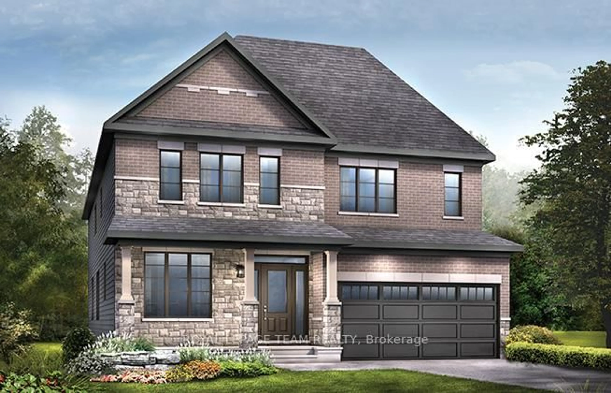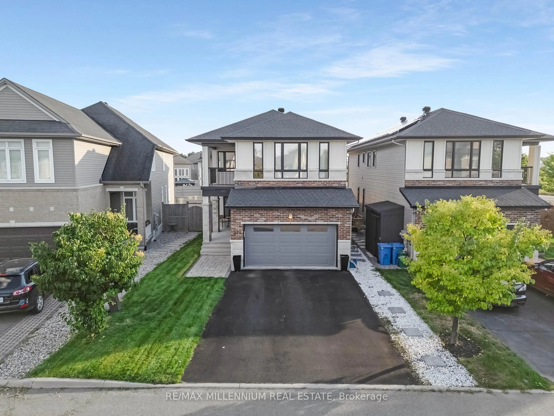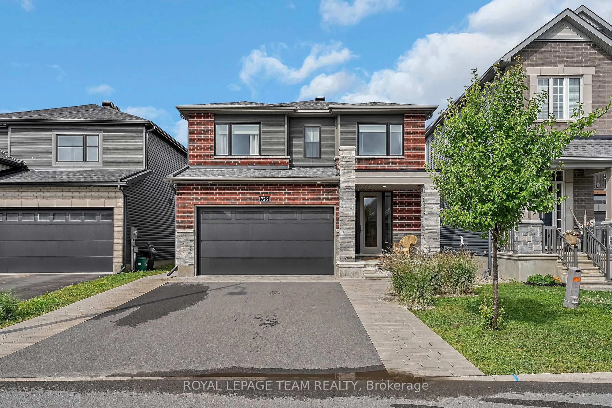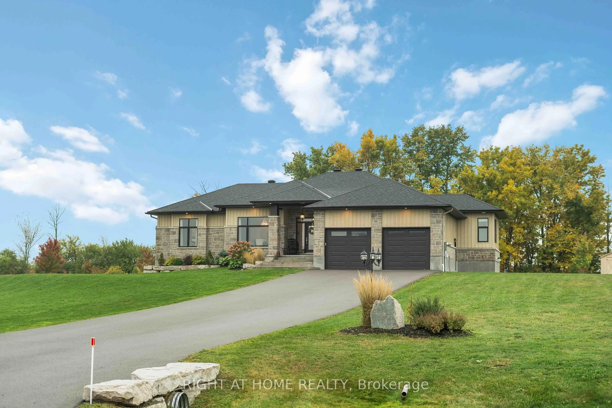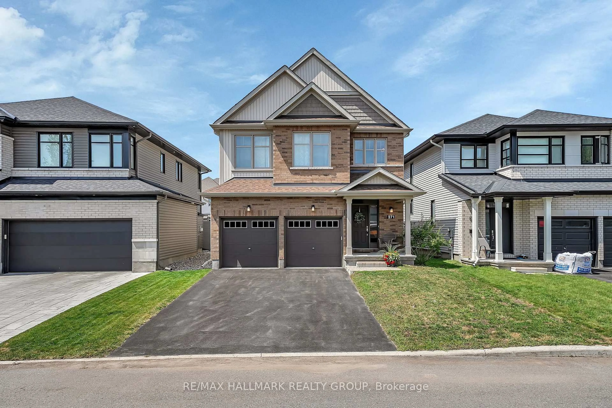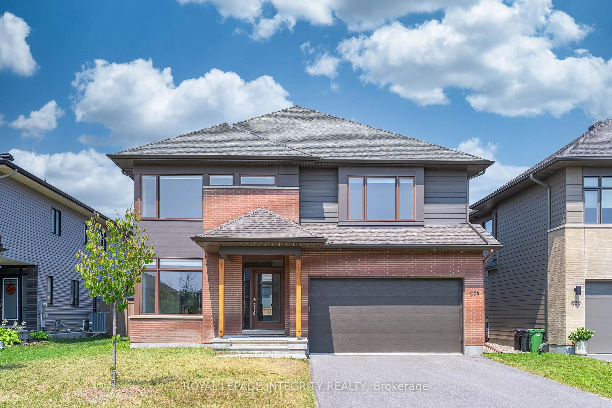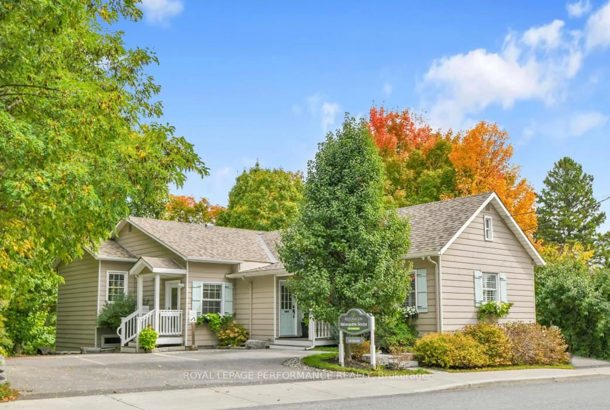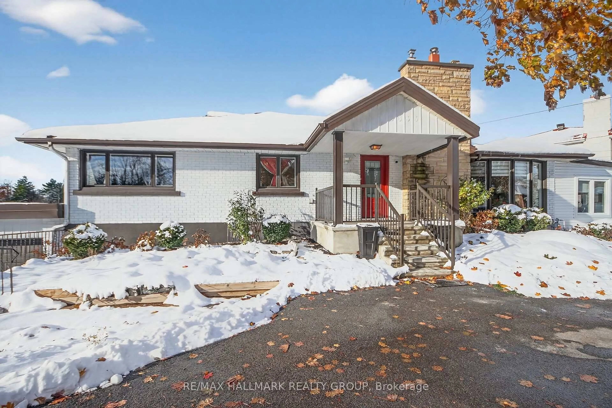NEW PRICE!! Welcome to this extraordinary 3 + 2 bedroom, 2.5-bathroom Manotick area bungalow that combines spacious living, thoughtful design, and an unbeatable lifestyle setting. It's nestled on a huge 200 ft x 150 ft lot that backs directly onto the golf course in a mature country setting; the Carleton Golf and Yacht Club sits beside the Rideau River. This large home offers unmatched privacy, peaceful surroundings, and plenty of space for the whole family.The main floor is designed for both everyday living and memorable entertaining. You'll find a formal living room, a comfortable family room, and a stunning sunroom filled with natural light. It is the perfect spot to enjoy your morning coffee or unwind in the evening while overlooking the yard. Step outside to your own backyard retreat. The saltwater pool invites summer fun and relaxation, while two double-car garages provide all the storage you could need for vehicles, tools, and hobbies.With five spacious bedrooms and three bathrooms, this home is perfectly suited for a growing family, for multigenerational living, or for hosting guests with ease. The expansive lower level offers two rec room areas, two bedrooms, another bedroom/storage room, and a couple of utility/storage rooms. There are endless possibilities to customize the basement space to your needs. This is a rare opportunity to own a home that truly checks every box. Come see what life on the golf course, near the river, can look like.
Inclusions: Generator; Water Conditioner; Water UV Light; Hot Water Tank; Air Conditioner; All Window Coverings (LR and DR curtains in Foyer cupboard); Washer; Dryer; Wall Oven; Fridge; Stove; Microwave; Garage heater; Gas Heater in Sunroom; Automatic Garage Door Openers (2), Central Vacuum (AS IS - Never Used); Dishwasher (AS IS - * Not Operational, just left in place to fill the space), Fridge in basement; Sump Pumps (2 in place),
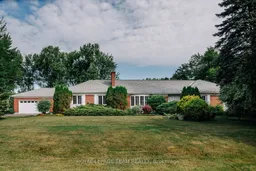 50
50

