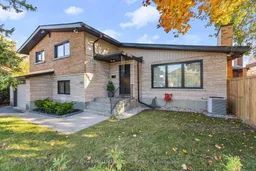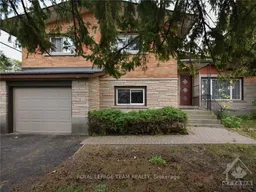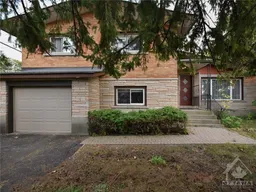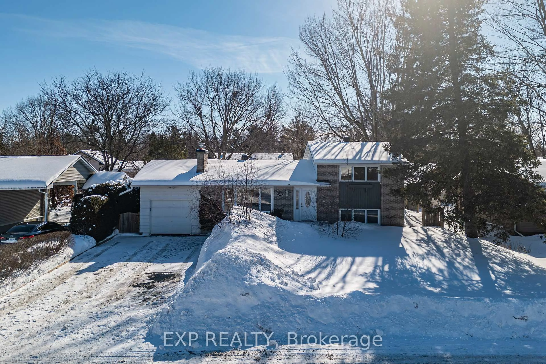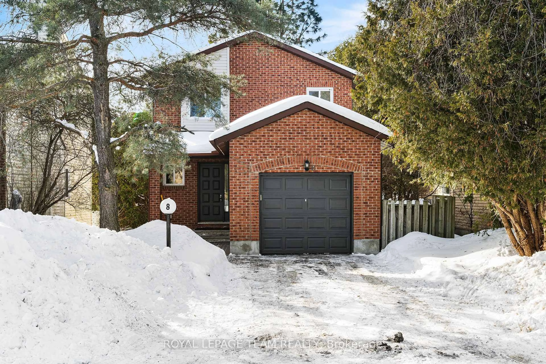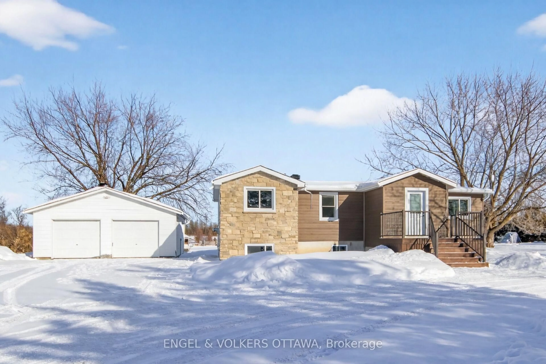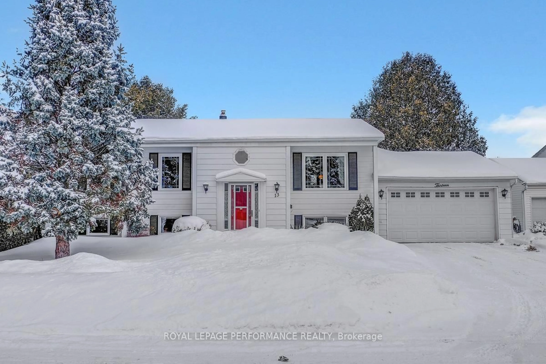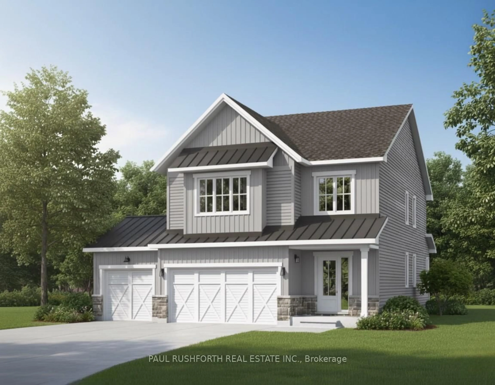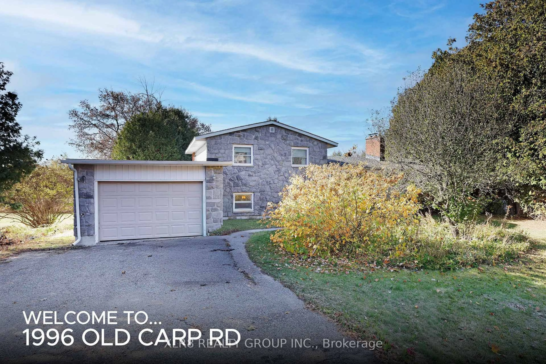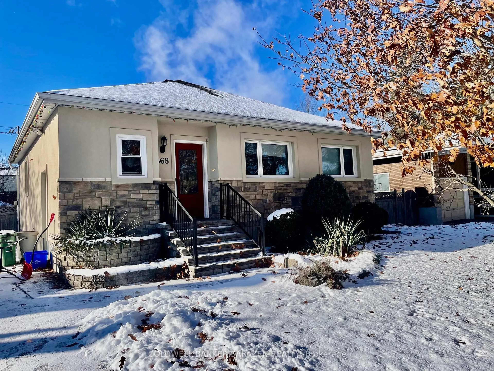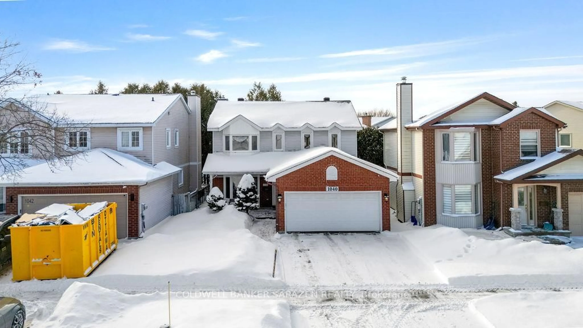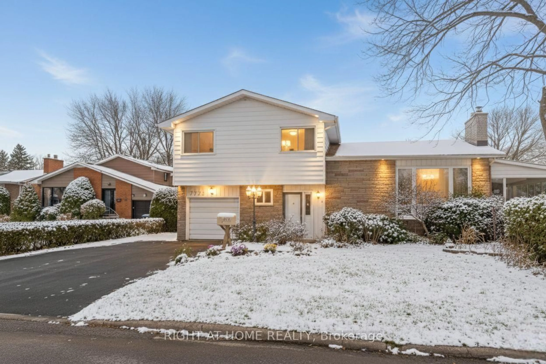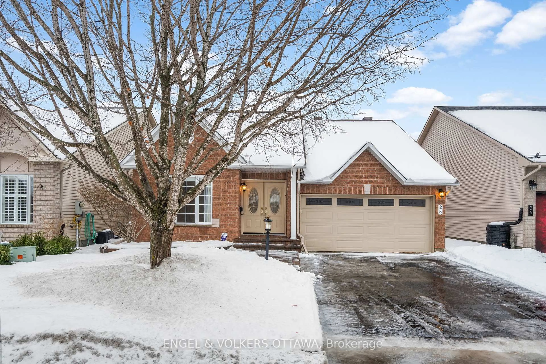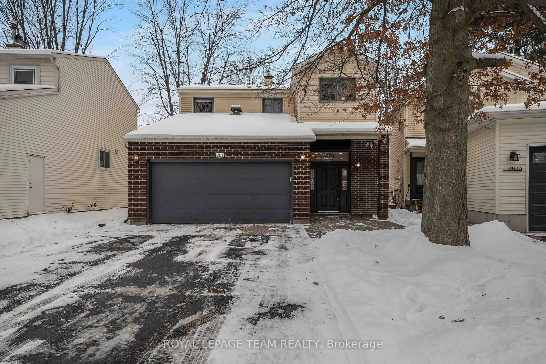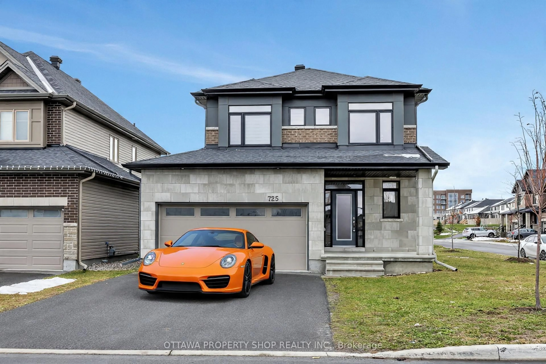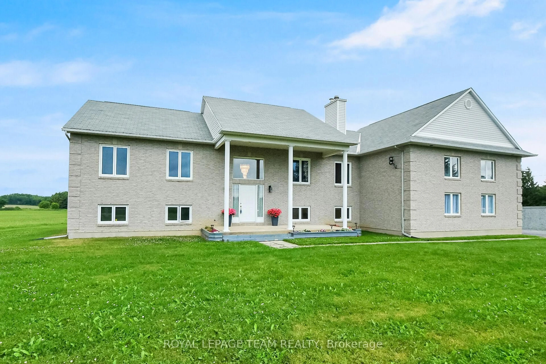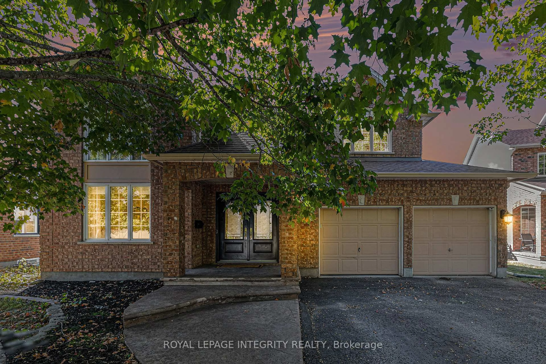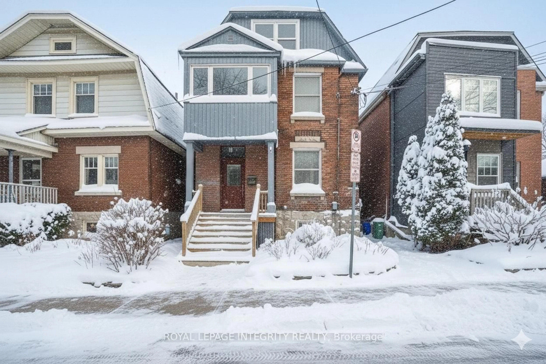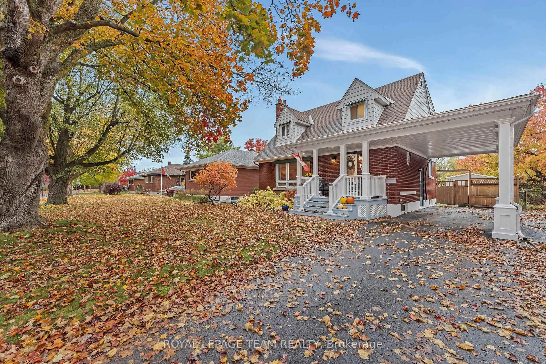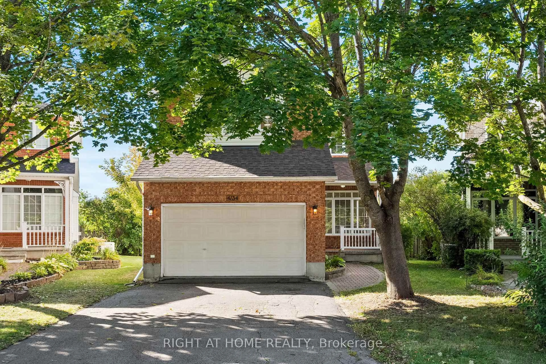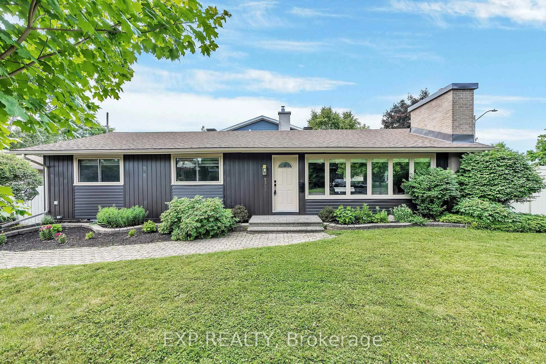Beautifully renovated mid-century split-level in the heart of family-friendly Mckellar Heights/Glabar Park! This (3+2) 5 bedroom, 2 bath home has been completely updated top to bottom - A must SEE! Offering a sun-filled open layout with restored oak hardwood and a stunning custom kitchen featuring quartz counters, pot filler, wine fridge, and two dishwashers. Full feature sheet attached! Designer bathrooms include heated floors (upper bathroom) and smart mirrors. Major upgrades: all NEW triple-glazed windows (2024) & exterior doors (2024), Daikin A/C (2023), owned HWT (2024), Furnace (2016), full 200 Amp service, and all new electrical wiring with ESA (2025). Updated plumbing, smart thermostats, and a hot-water recirculation system (2025). Exterior enhancements include new restored interlock (2024), modern deck (2025), New fence (2025), refreshed landscaping, and an EV-ready plug in garage. A true turn-key modern classic home in a quiet, walkable neighbourhood close to top-rated schools, shopping, parks, and more! Book your showing today. Open houses Saturday & Sunday 2-4PM :)
Inclusions: Fridge, stove, microwave, 2 dishwashers, washer (x2), dryer, all light fixtures, curtains, rods, and blinds, bathroom mirrors & accessories, storage shed.
