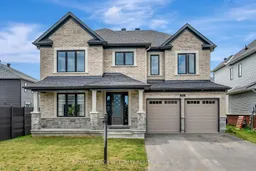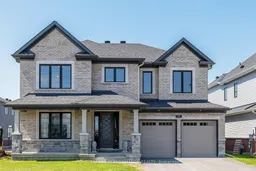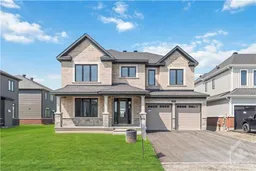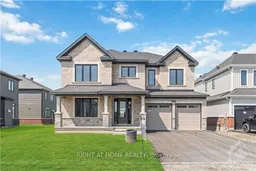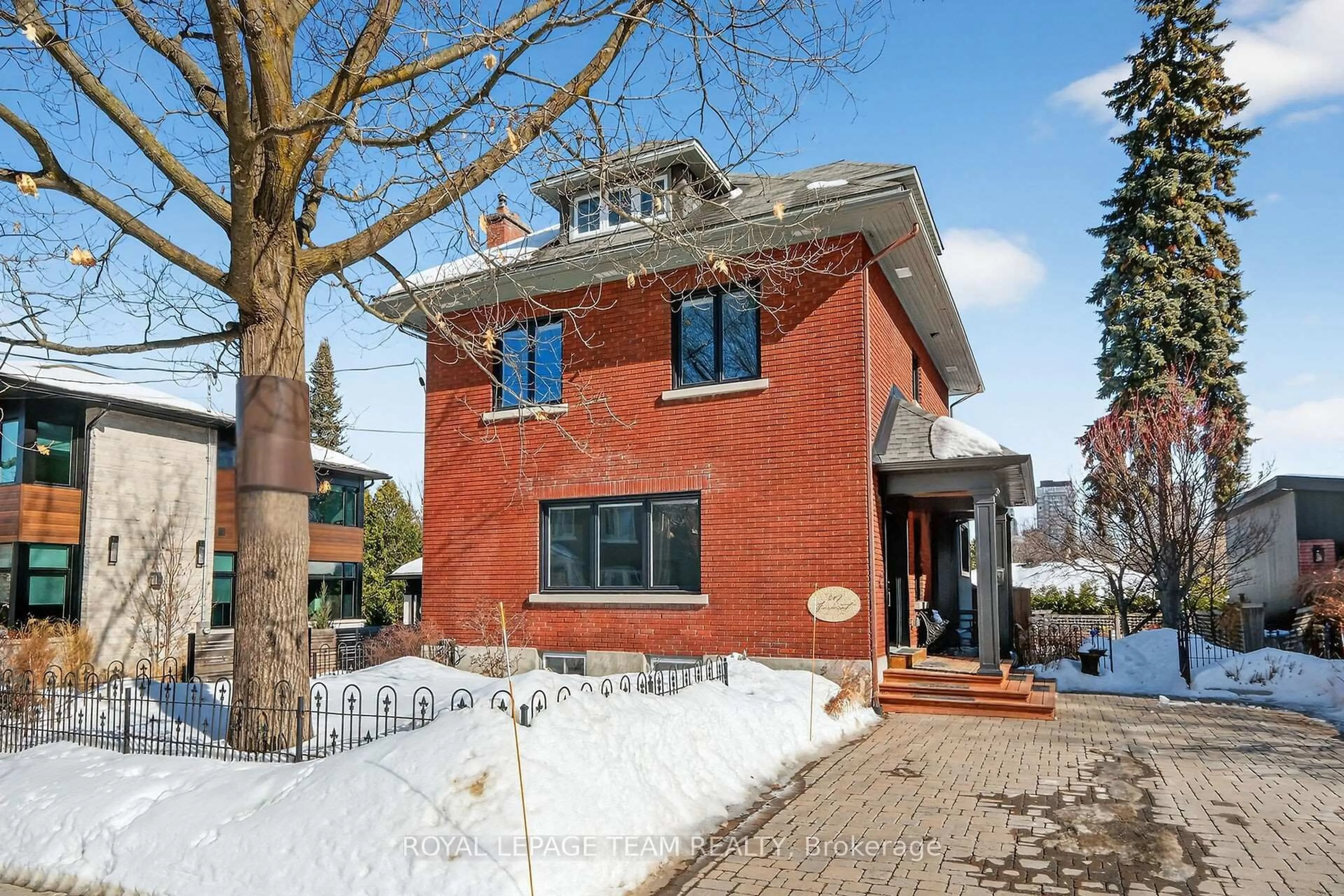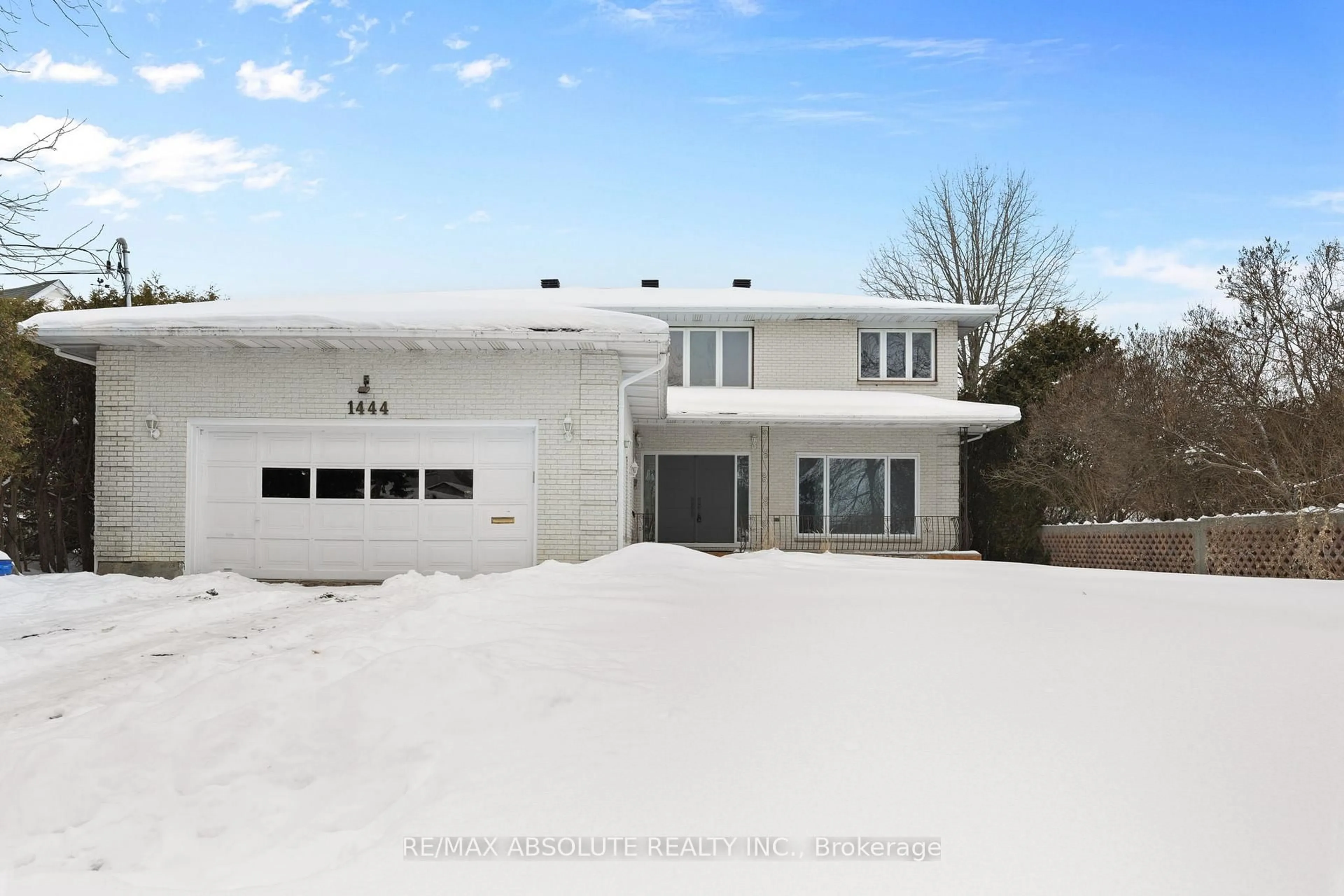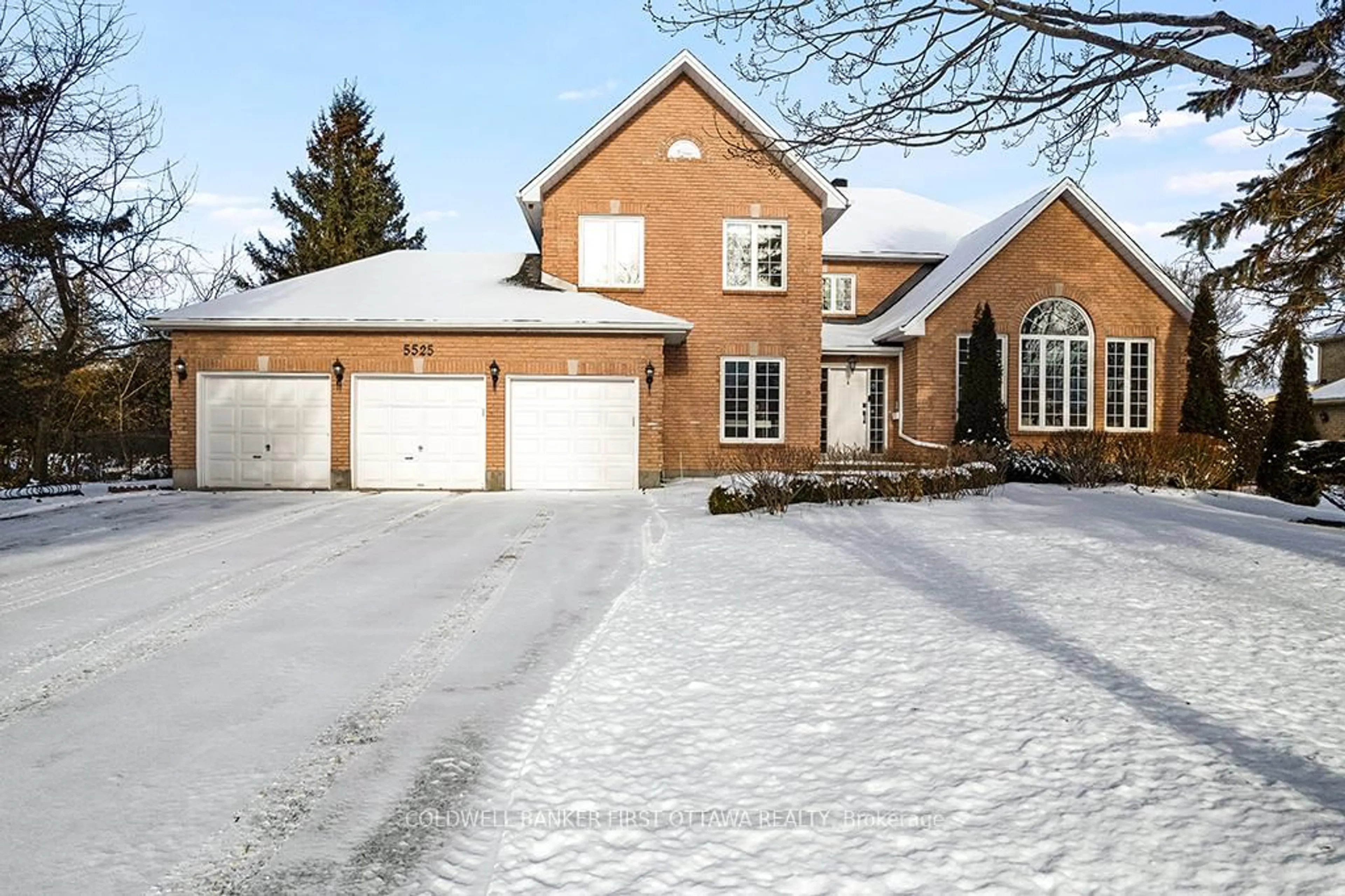Step into 3,500+ sq ft of thoughtfully designed living in Minto's largest floorplan, perfectly placed on a 52-ft lot in Mahogany, Manotick's premier luxury community. This home blends timeless elegance with practical family living, offering 10-ft ceilings, hardwood floors, and both formal and informal spaces. The chef's kitchen boasts a waterfall island, upgraded cabinetry, butler's pantry, and walk-in pantry. A main-floor DEN with full bath adds flexibility and convenience. Upstairs, enjoy 9-ft ceilings, laundry room, and 5 spacious bedrooms all with walk-ins. The primary suite features a spa-like ensuite with glass shower, soaker tub, and dual vanities. The Jack & Jill bath offers separate sinks and a makeup station. The finished basement adds a rec room, 6th bedroom, and full bath. With over $80K in upgrades and a location near schools, parks, and Manotick Village, this home offers the perfect balance of space, comfort, and luxury. Dont miss your chance to make this exceptional home yours, schedule a private tour today!
Inclusions: Dishwasher, Dryer, Microwave, Refrigerator, Stove, Washer, Chandelier, Blinds
