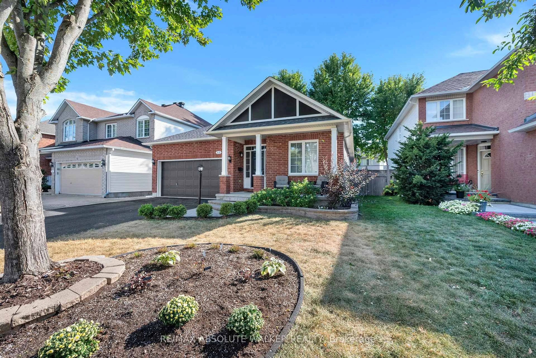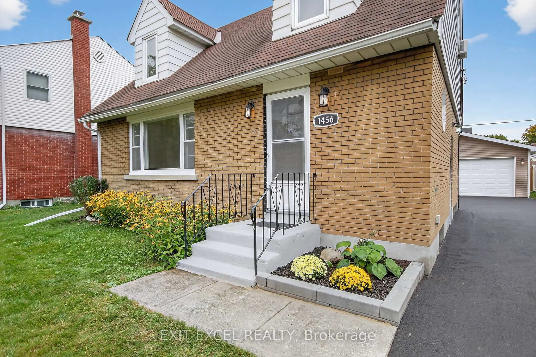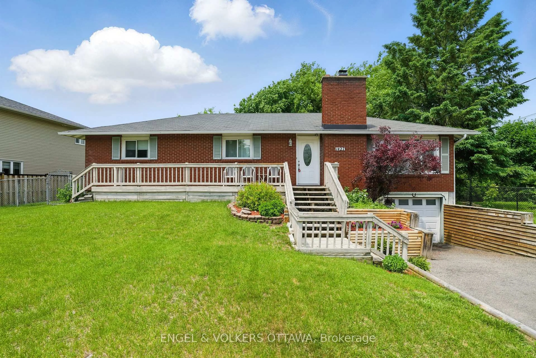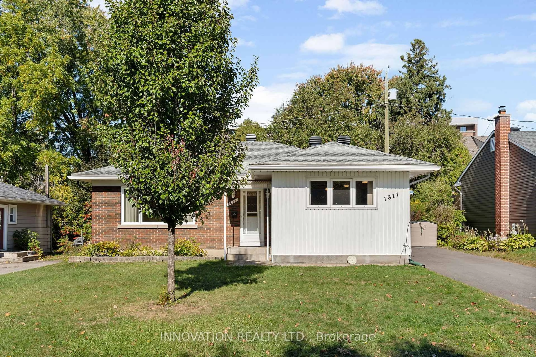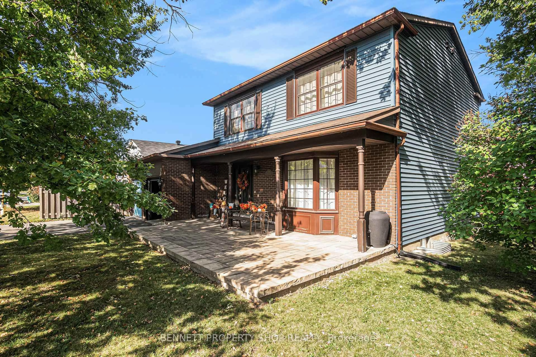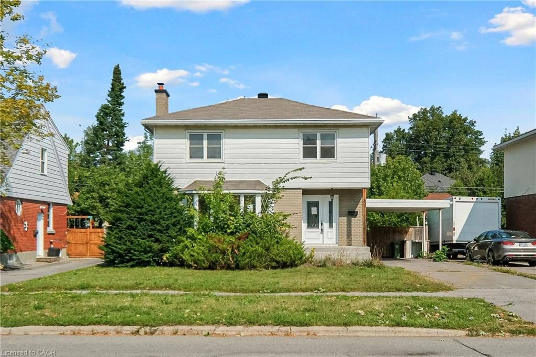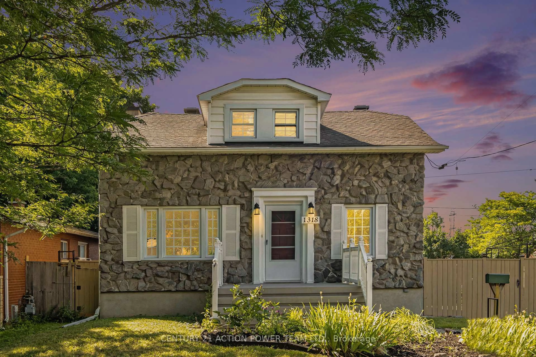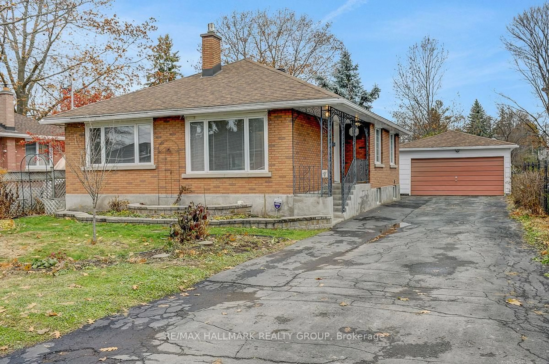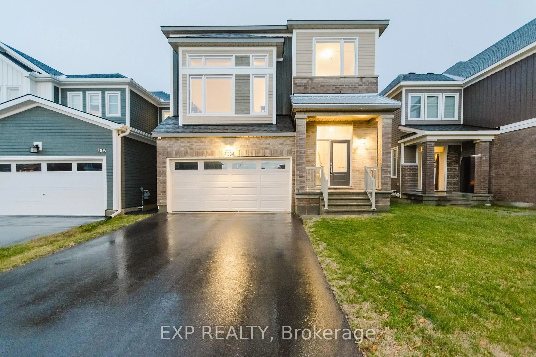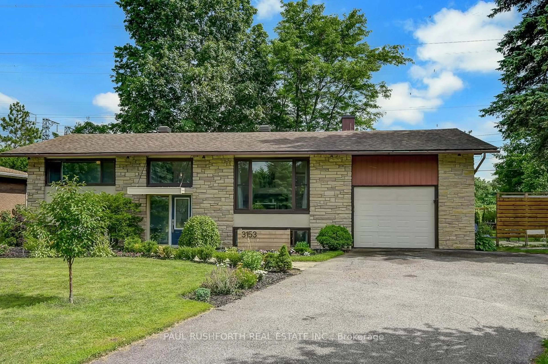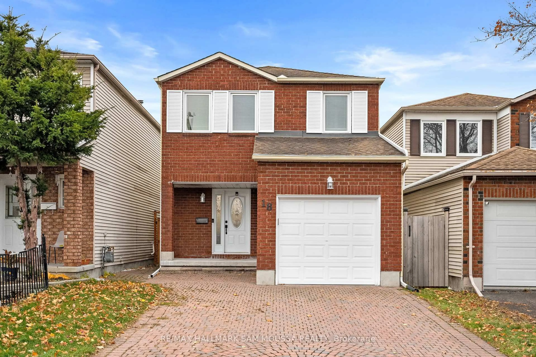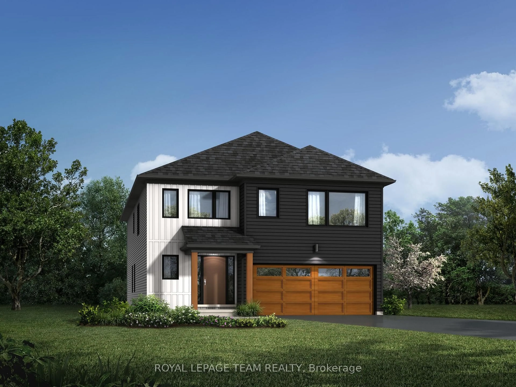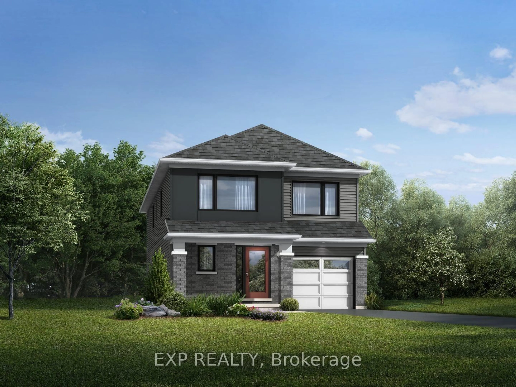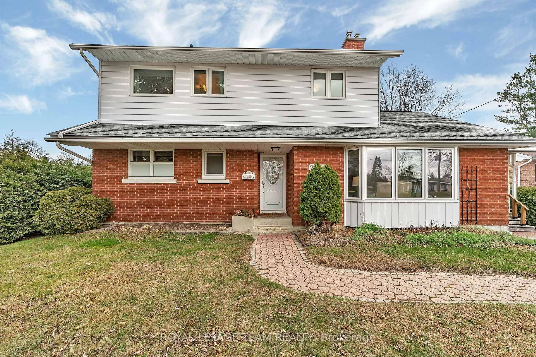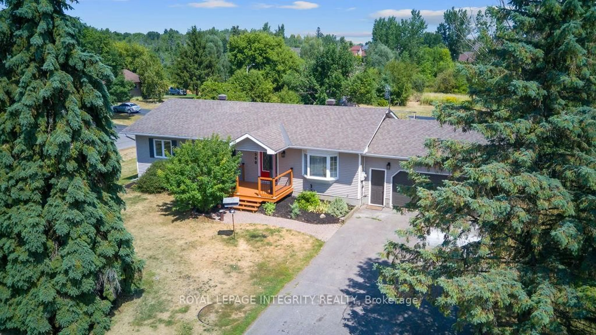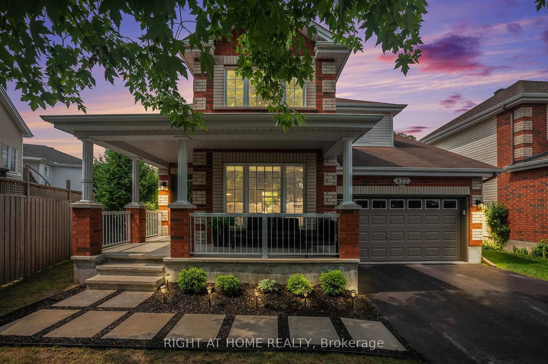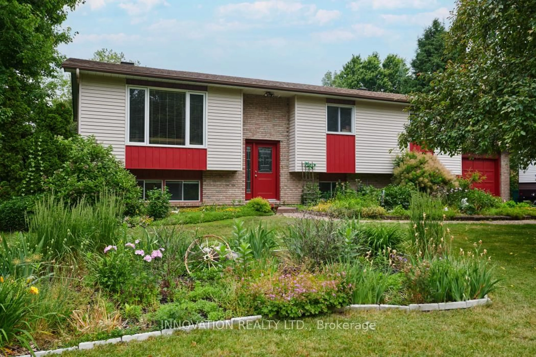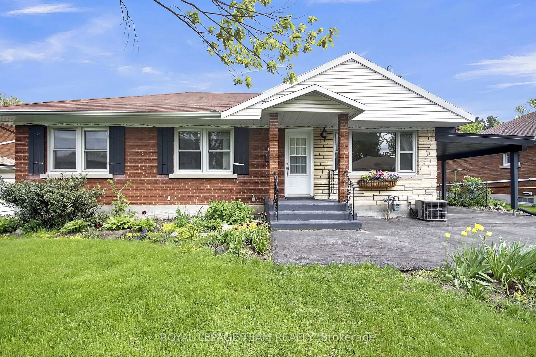Discover the charm of this meticulously maintained Campeau-built bungalow at 2742 Ulster Crescent, nestled on a tranquil street in the highly desirable Riverside Park neighbourhood. The main floor has been thoughtfully renovated to provide a modern and convenient living experience, seamlessly blending contemporary style with classic comfort. The inviting living room features a large bay window that floods the space with natural light creating a warm and welcoming atmosphere. The open-concept design flows effortlessly into the dining area and a stunning kitchen, with a huge island, perfect for entertaining family and friends. This home boasts three generously sized bedrooms, each designed with modern finishes, along with a beautifully updated full bath, ensuring comfort and convenience for the entire family. Step outside to your private oasis - a fully screened-in porch that allows you to savour serene evenings while overlooking the beautifully landscaped yard with a natural gas hookup for outdoor grilling. The outdoor space is lined with mature trees, providing a picturesque backdrop for family gatherings, playtime, or simply enjoying time outside. Located just moments away from Mooney's Bay, local parks, and shopping amenities, this home offers the ideal blend of peaceful living and convenient access to everything you need. Don't miss your chance to own this gem in a sought-after location. Upgrades include HRV (2025), Siding (2024), Shingles, facia, eavestrough (2022), Upper level windows and front door (2020), Kitchen (2019), AC (2018), Furnace and Hot Water Heater (2017)
Inclusions: Stove, Dryer, Washer, Fridge, Dishwasher, Hood Vent
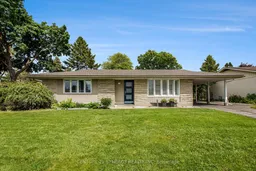 36
36

