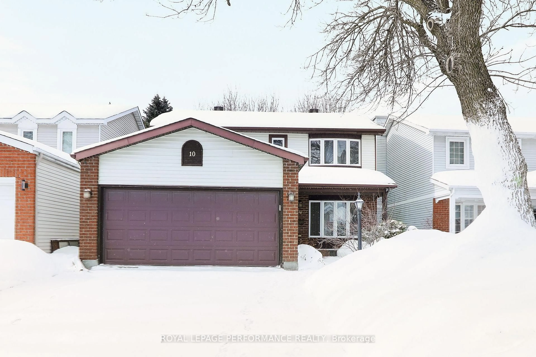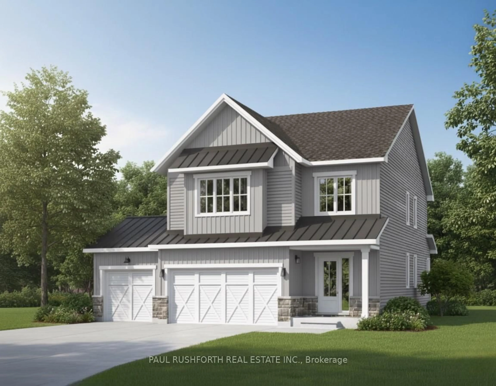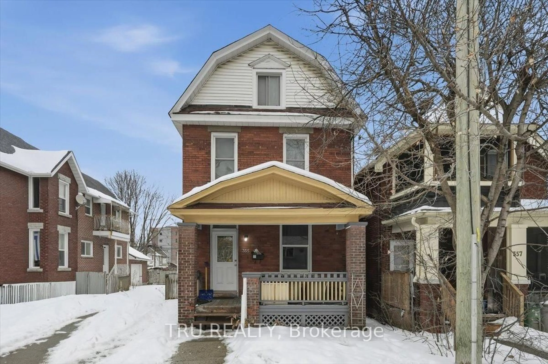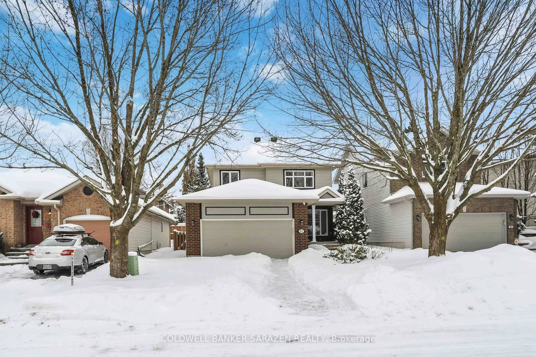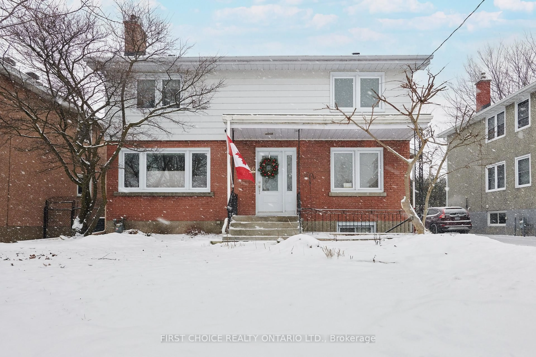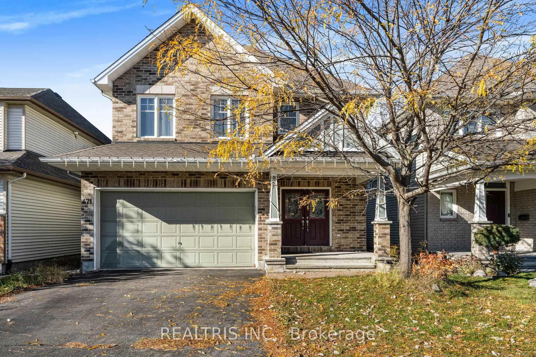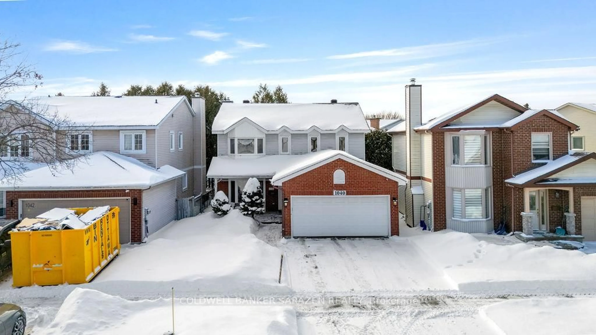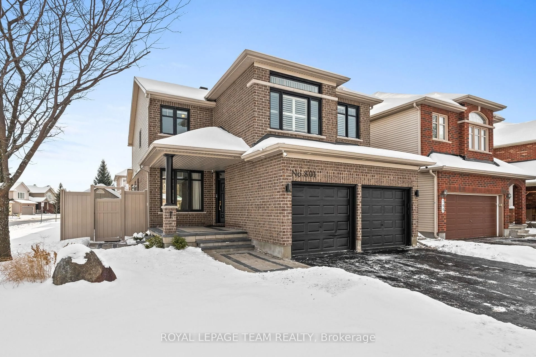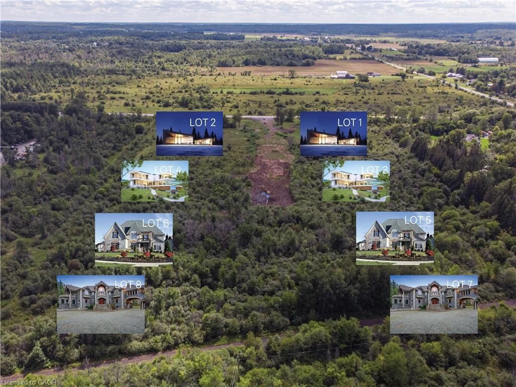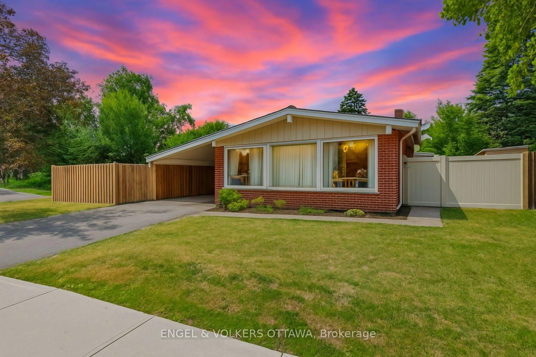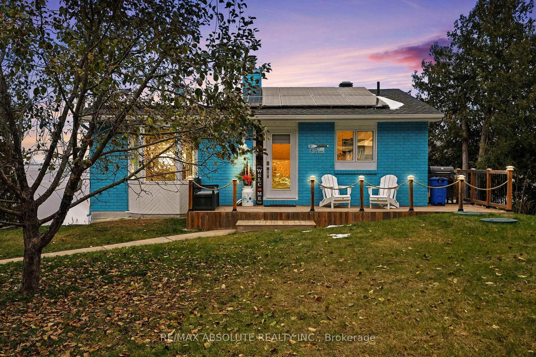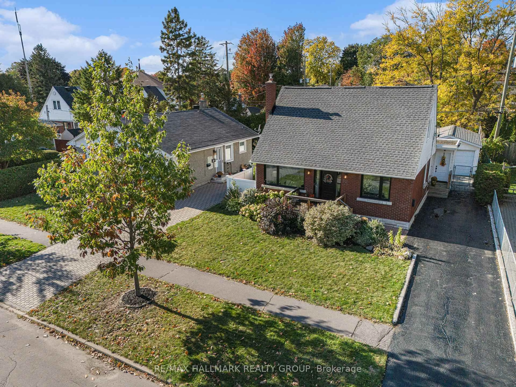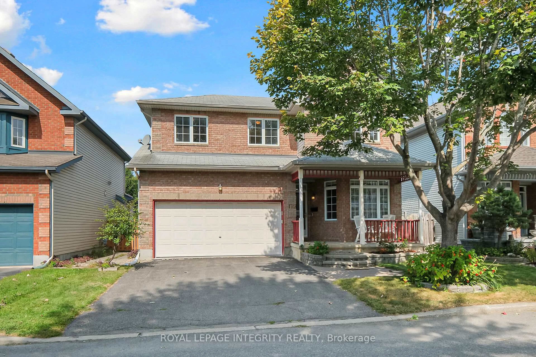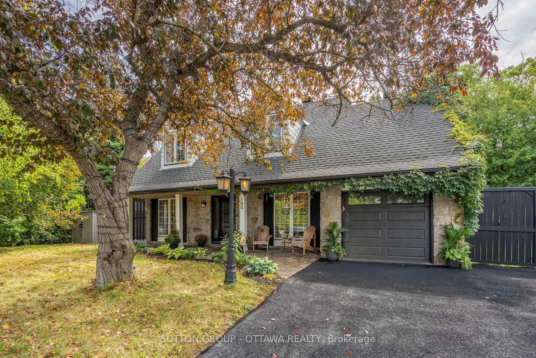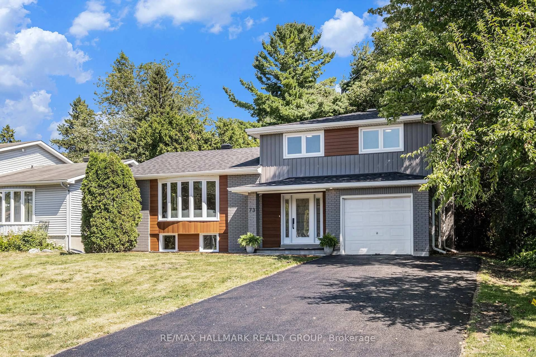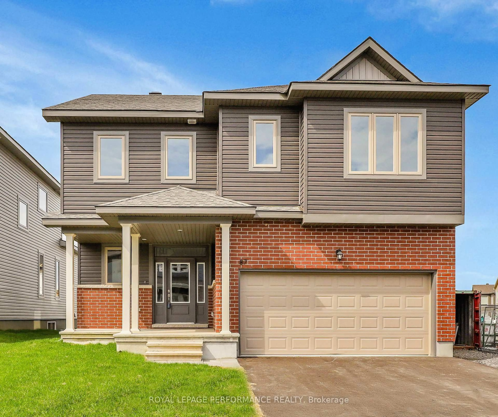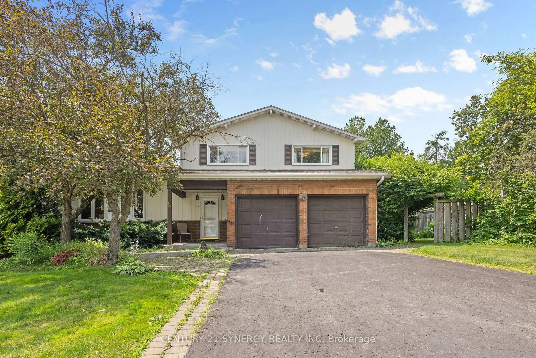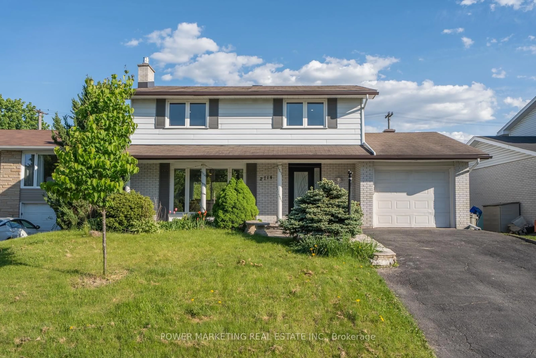Welcome to 1800 Devlin Crescent, a beautifully updated 4-bedroom, 2-full bath home located in the heart of Ottawa's sought-after Playfair Park neighbourhood. Known for its tree-lined, family-friendly streets and easy access to CHEO, The Ottawa Hospital campuses, and all city amenities, this area offers both convenience and a strong sense of community. Set on a generous 60 x 96.55 ft lot, this home combines modern upgrades with a welcoming, functional layout. Inside, you'll find two luxury full bathrooms professionally renovated by Yako Renovations, featuring heated floors and high-end finishes that bring everyday comfort to a new level. The modernized kitchen boasts refinished cabinetry, sleek granite countertops, and a bright walkout through double patio doors to your private backyard, perfect for entertaining or relaxing outdoors. Large windows flood the home with natural light, while modern updates to the roof, windows, and mechanical systems ensure peace of mind from day one. Spacious bedrooms and a flexible floor plan make this home ideal for growing families, professionals, or those looking for central living on a private lot. Move right in and enjoy this thoughtfully updated property in one of Ottawa's most desirable central neighbourhoods.
Inclusions: Stove, Microwave/Hood Fan, Dryer, Washer, Refrigerator, Dishwasher, Whole Home Hepa, Shed
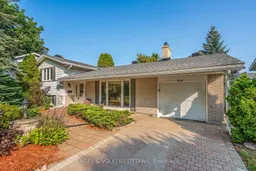 39
39

