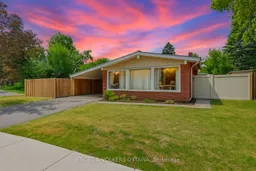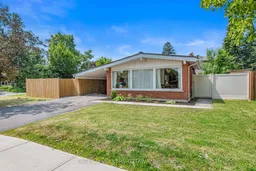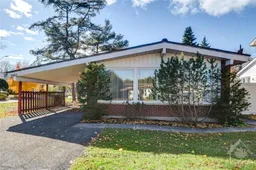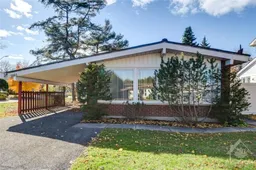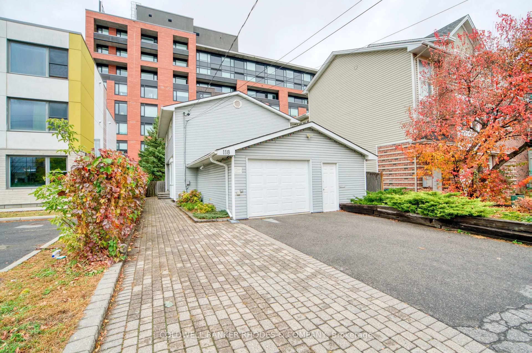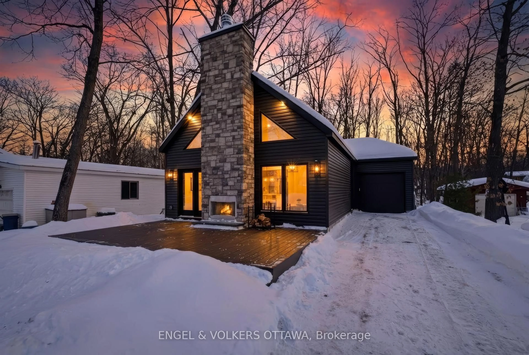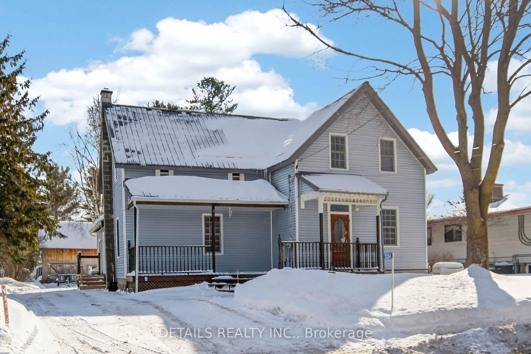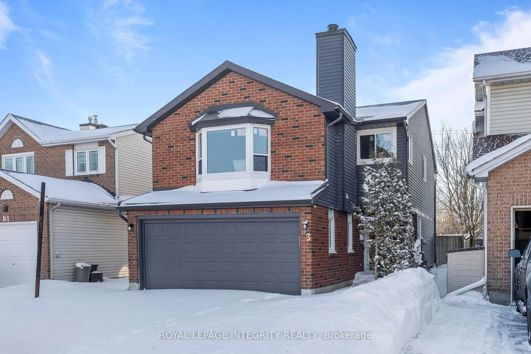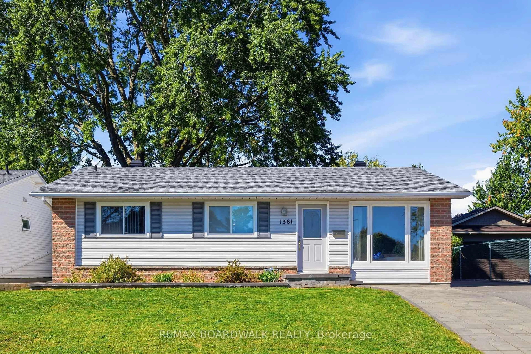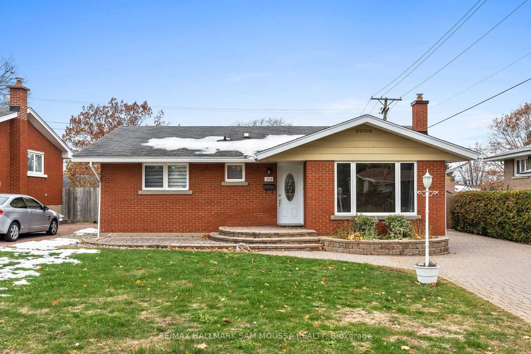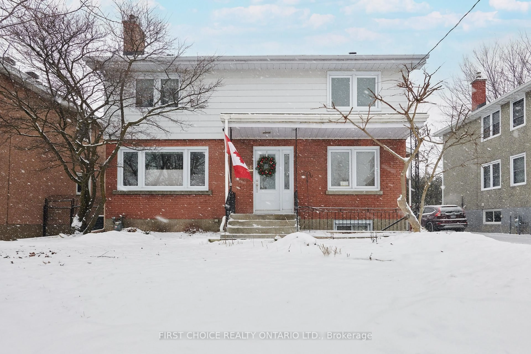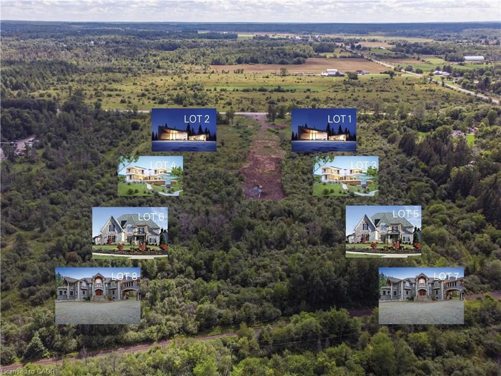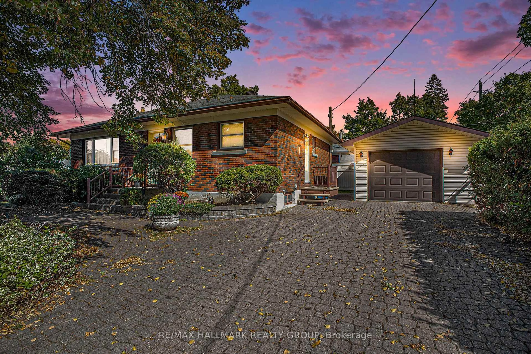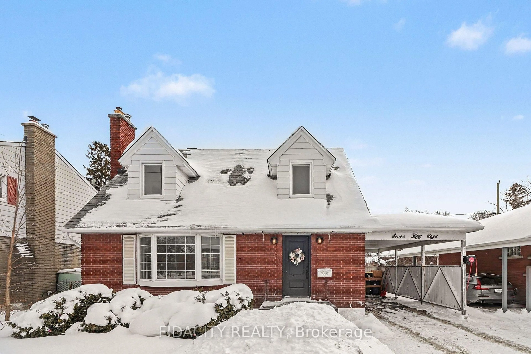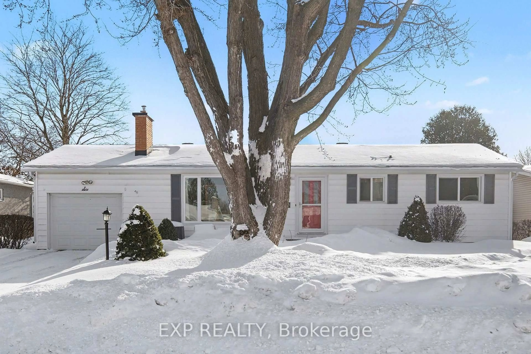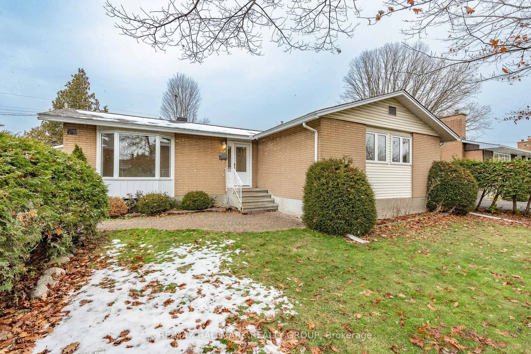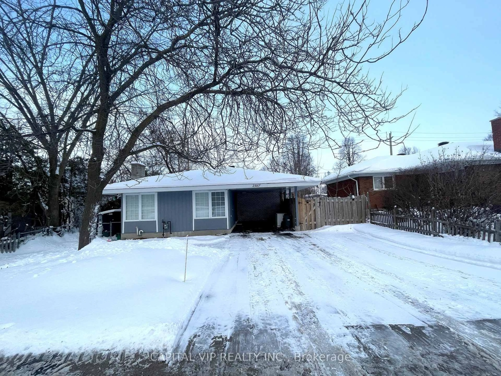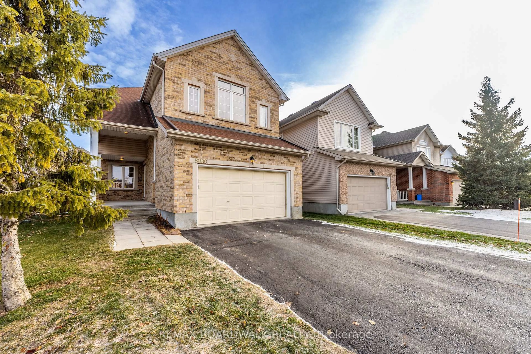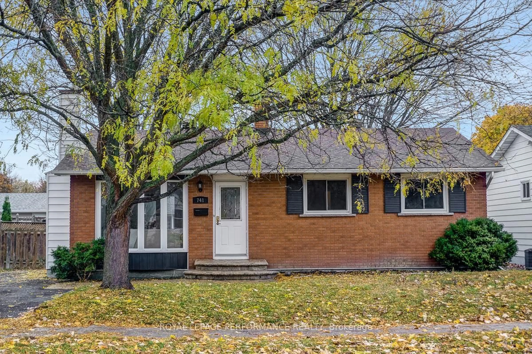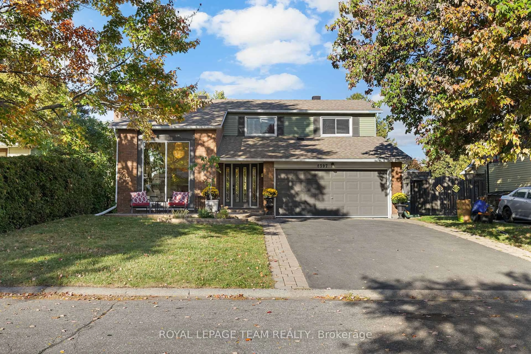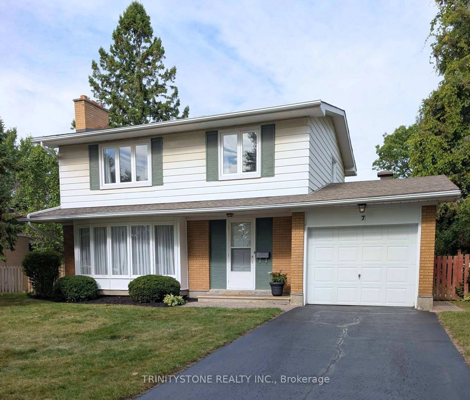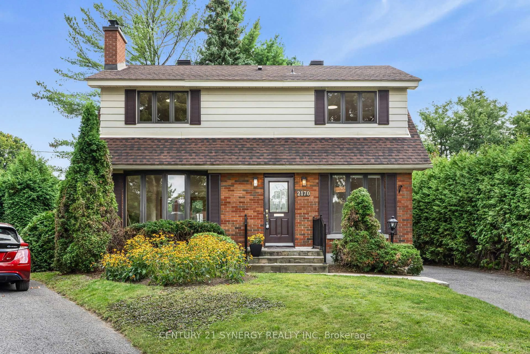Calling all investors! 2061 Featherston Drive is a stylishly renovated bungalow offering two self-contained units, making it ideal for multi-generational living or rental income. The main-level unit opens with striking design details, including patterned ceramic tile flooring, a black slat accent wall with hidden storage, and a discreet laundry closet with full-sized appliances. The living space impresses with vaulted ceilings, recessed lighting, and wide-plank hardwood floors. Oversized windows in the living and dining areas fill the space with natural light and provide seamless views across the open-concept layout. The kitchen is as stylish as it is functional, featuring navy cabinetry with brass hardware, white quartz countertops, a white tile backsplash, and stainless steel appliances - all tied together with modern lighting and a large sink-side window. Three bedrooms offer flexible space for family, guests, or additional living space, each enhanced by vaulted ceilings, hardwood flooring, and generous closets. The renovated bathroom is a standout, boasting herringbone tile in the shower, penny tile flooring, a custom green tile accent wall, and matte black and brass fixtures for a refined finish. The lower-level suite - accessible by its own private entrance - is bright and contemporary, featuring a sleek white kitchen with subway tile backsplash, quartz-look counters, and a large stainless steel fridge. A comfortable living area, full laundry, and one spacious bedroom with a modern 3-piece bath complete this versatile layout. Outdoors, each unit enjoys its own dedicated backyard space with new wooden fencing. With an updated steel roof (lifetime), windows, furnace (2020), and A/C, this home delivers comfort and efficiency in equal measure. Steps from multiple schools and Ottawa's major hospital campuses, this property offers suburban tranquility with unbeatable central access.
Inclusions: Dishwasher, Hood Fan, 2 Washers, 2 Dryers, 2 Stoves, 2 Fridges, Drapery Tracks, Drapes, Storage Shed, Hot Water Tank
