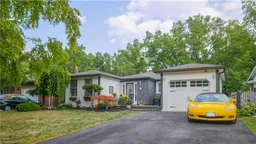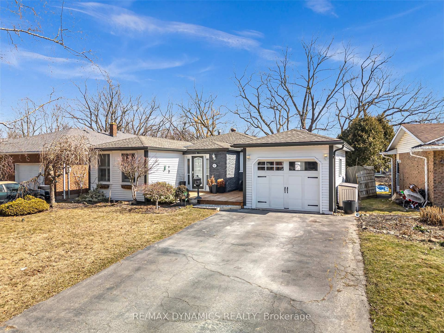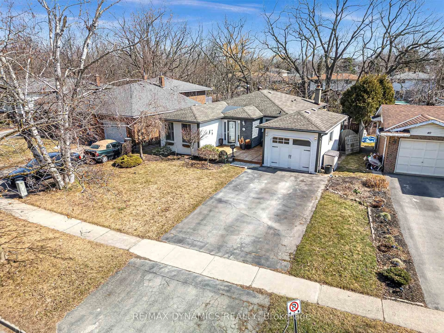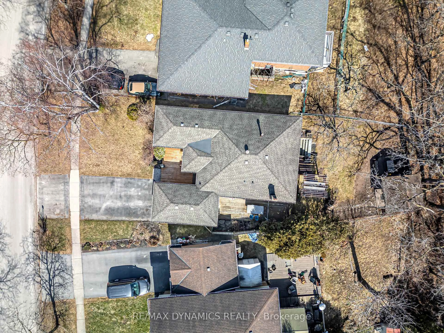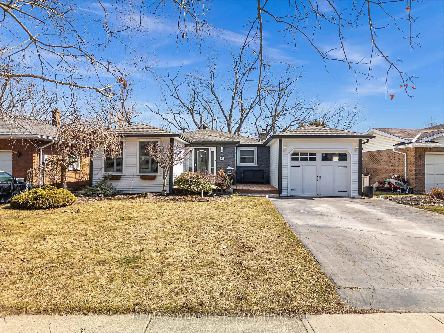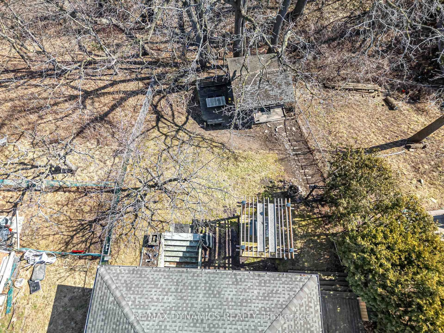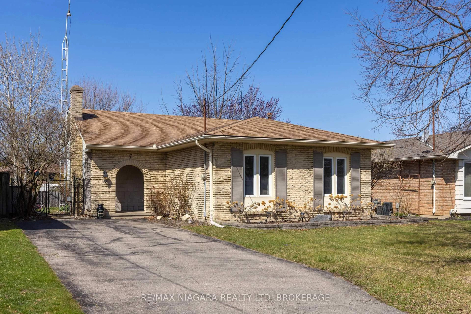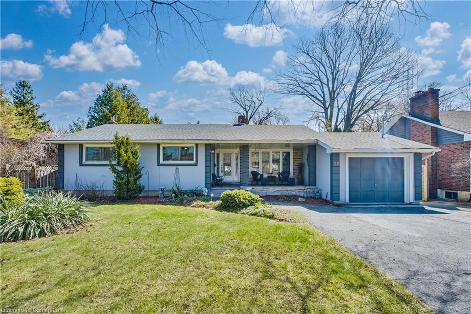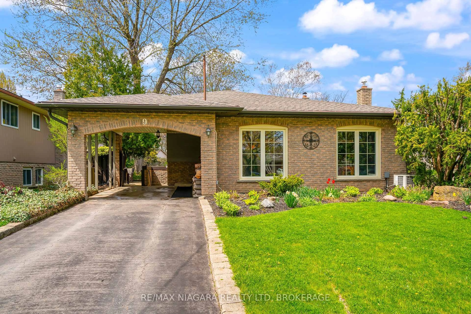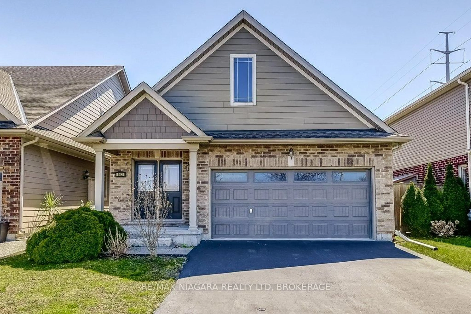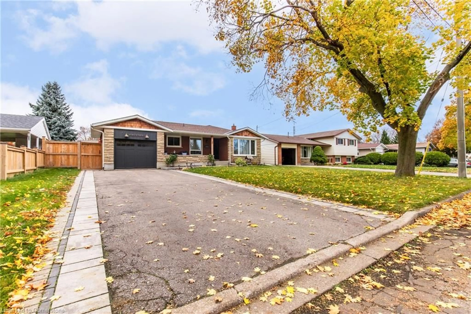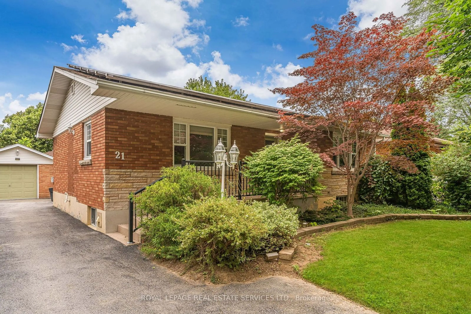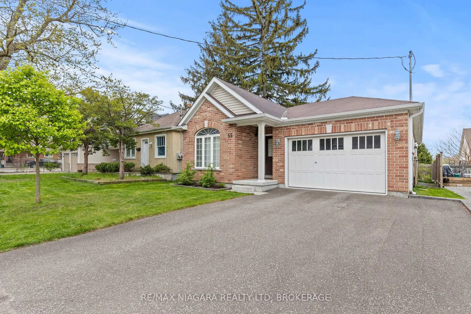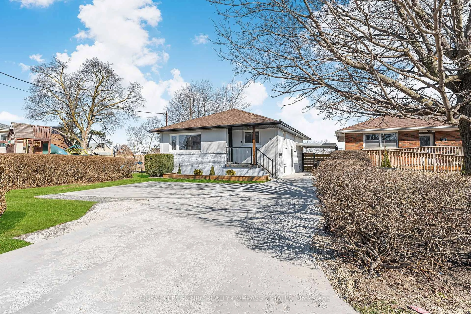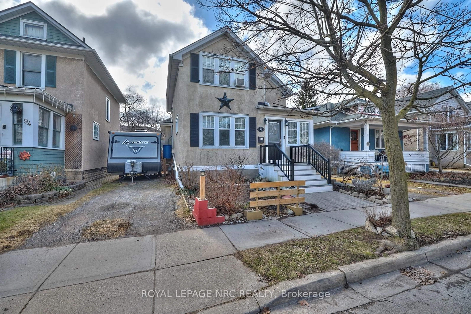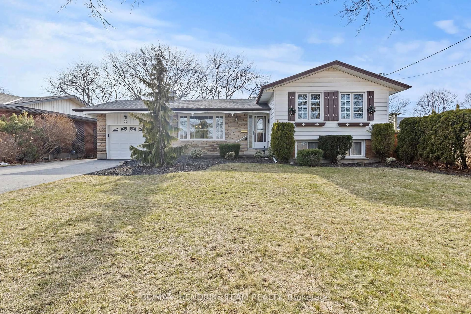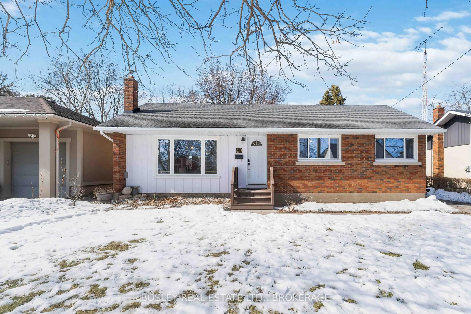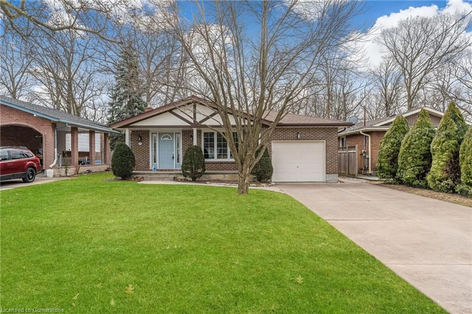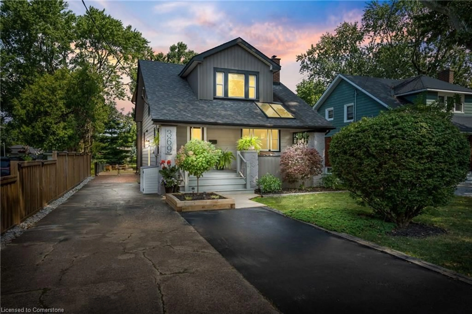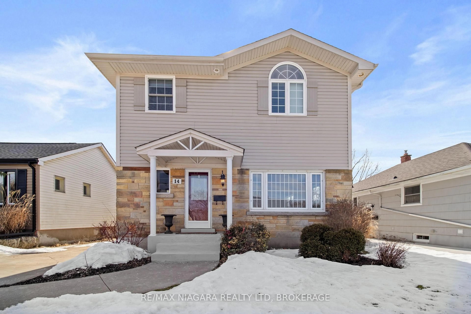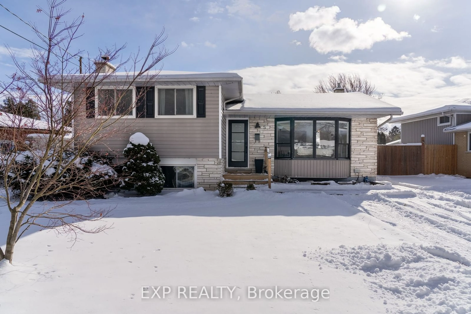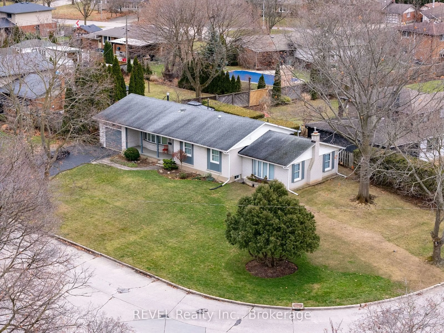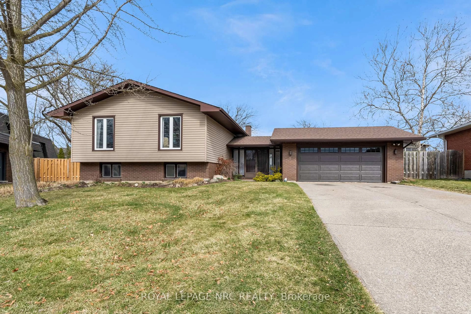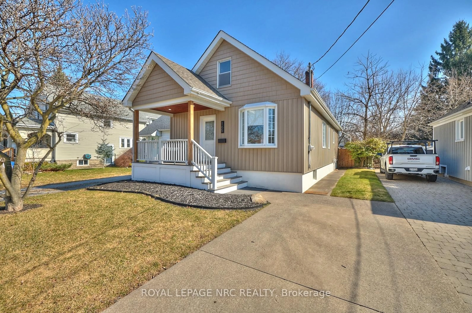42 WESTGATE PARK Dr, St. Catharines, Ontario L2N 5W7
Contact us about this property
Highlights
Estimated ValueThis is the price Wahi expects this property to sell for.
The calculation is powered by our Instant Home Value Estimate, which uses current market and property price trends to estimate your home’s value with a 90% accuracy rate.Not available
Price/Sqft$621/sqft
Est. Mortgage$3,384/mo
Tax Amount (2025)$4,494/yr
Days On Market56 days
Description
A Rare Gem Just Steps from the Lake! Absolutely stunning and meticulously maintained 3+1 bedroom, 1+1 bathroom bungalow is a true Beauty! Offering the perfect blend of elegance, comfort, and functionality. Located in one of St. Catharines most sought-after neighborhoods, this home is just steps from the waterfront beauty of Port Dalhousie, with its vibrant marina, trendy cafes, Niagara on the lake, Michigan& Sunset Beach, Niagara Falls, Shopping Outlets and much more. Step inside this stunning home and experience a bright, open-concept eat-in kitchen that flows seamlessly into a sunken living room. The stylish modern kitchen is complemented by three bedrooms, newly upgraded floors, fresh paint, and modern light fixtures. A private office provides the ideal space for remote work or a quiet study area. Elegant California blinds enhance the home's contemporary charm. Step out onto the walk-out deck and discover a fully fenced ravine lot, offering a serene backyard retreat your perfect escape from city life. The expansive basement boasts a massive rec room, a large private bedroom, a fully equipped kitchen, ample storage space, and a walk-out to your backyard oasis. Complete with a one-car garage, a prime location, and endless possibilities, this move-in-ready stunner wont be on the market for long. This home truly has it all comfort, style, and tranquility. Don't miss this rare opportunity to experience the charm of Port Dalhousie living!
Property Details
Interior
Features
Main Floor
Primary
5.84 x 3.81Br
5.08 x 4.062nd Br
3.6 x 2.74Dining
5.08 x 3.09Exterior
Features
Parking
Garage spaces 1
Garage type Attached
Other parking spaces 2
Total parking spaces 3
Property History
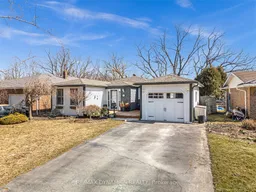 50
50